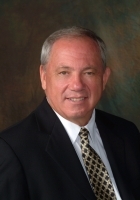
- Ron Tate, Broker,CRB,CRS,GRI,REALTOR ®,SFR
- By Referral Realty
- Mobile: 210.861.5730
- Office: 210.479.3948
- Fax: 210.479.3949
- rontate@taterealtypro.com
Property Photos
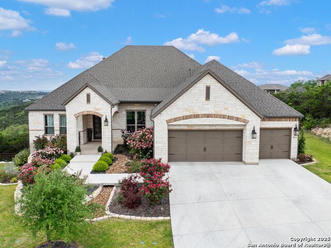

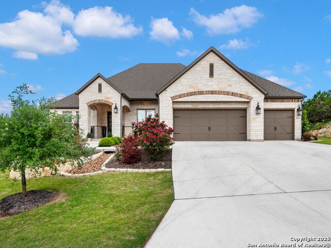
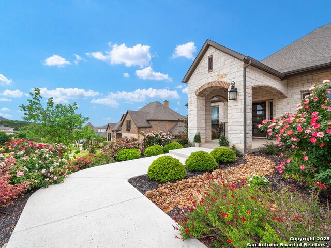
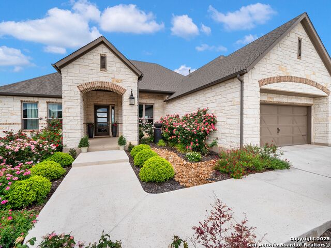
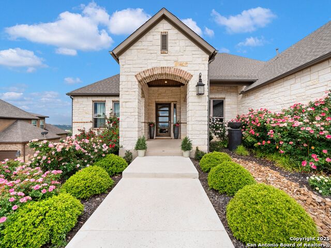
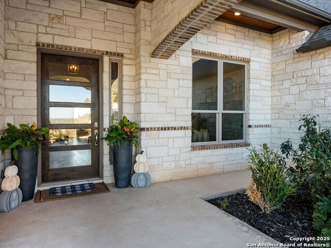
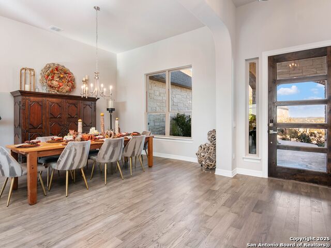
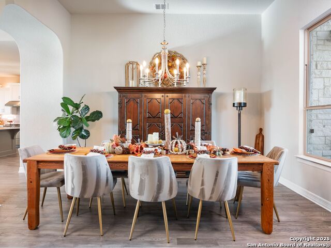
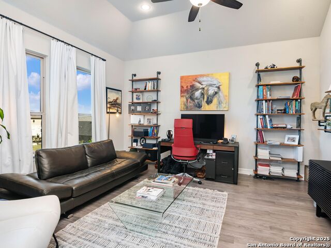
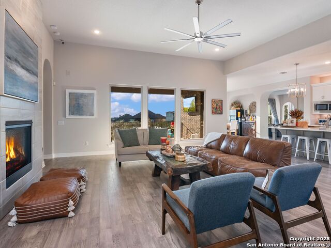
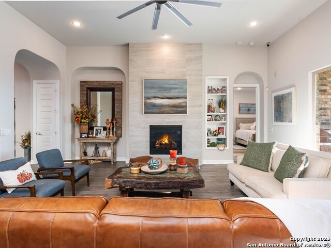
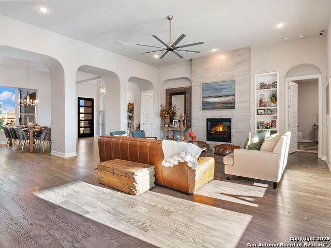
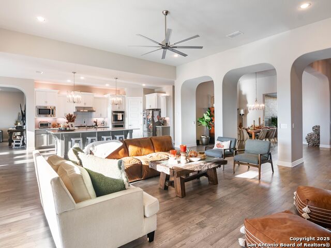
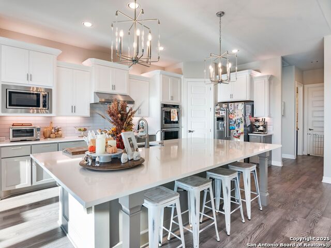
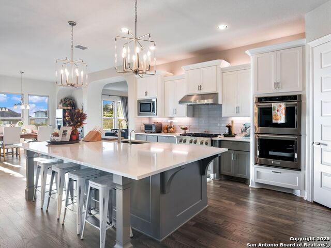
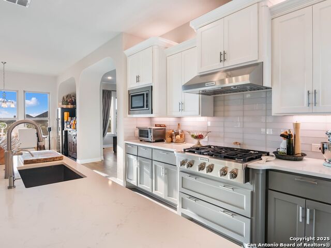
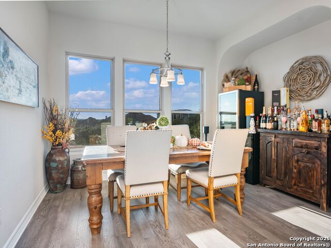
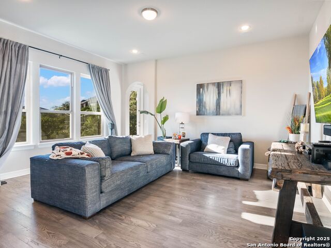
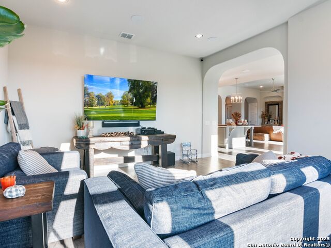
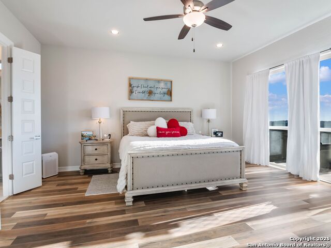
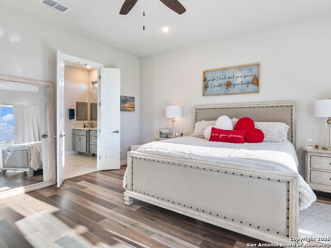
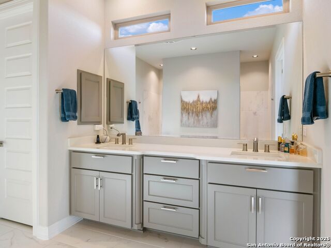
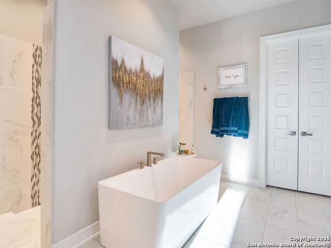
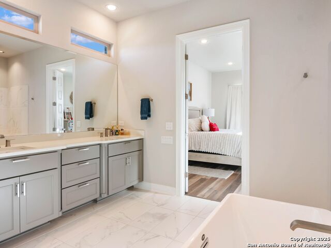
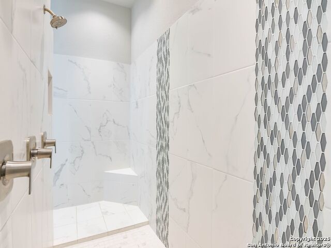
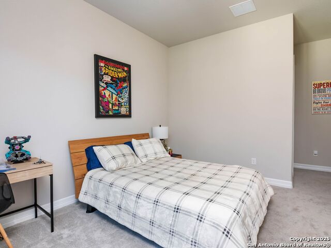
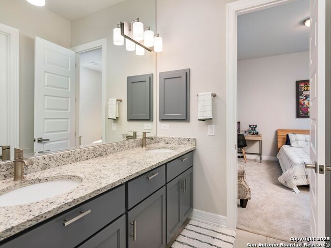
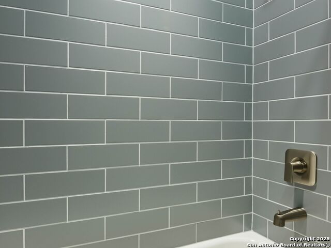
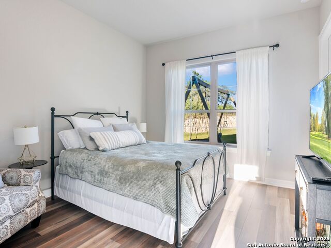
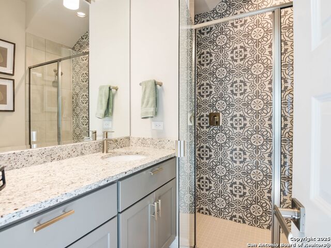
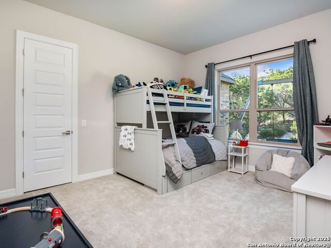
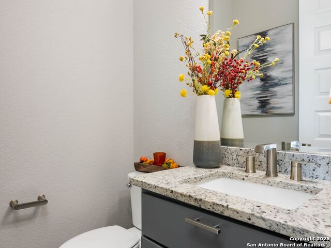
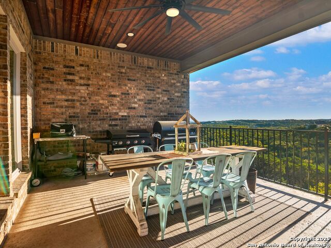
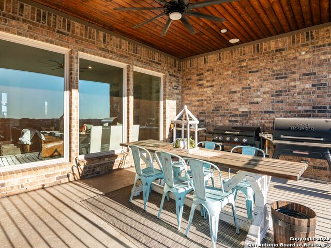
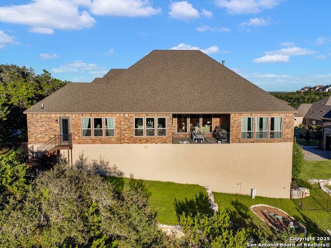
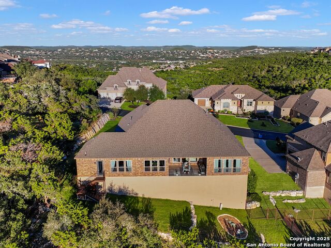
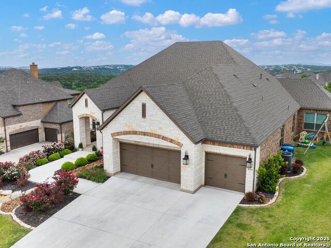
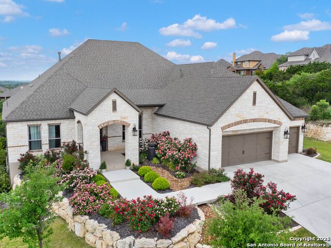
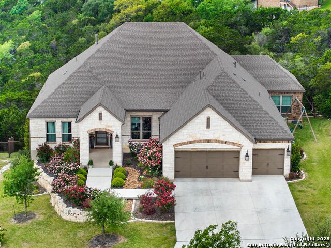
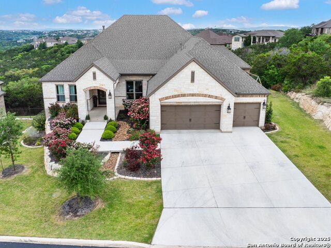
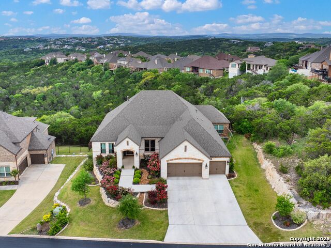
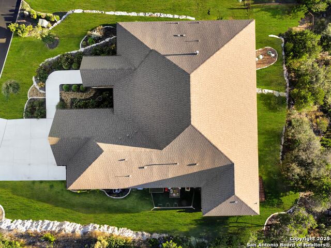
- MLS#: 1860165 ( Single Residential )
- Street Address: 8134 Vanity Hill
- Viewed: 48
- Price: $1,100,000
- Price sqft: $296
- Waterfront: No
- Year Built: 2020
- Bldg sqft: 3714
- Bedrooms: 4
- Total Baths: 4
- Full Baths: 3
- 1/2 Baths: 1
- Garage / Parking Spaces: 3
- Days On Market: 92
- Additional Information
- County: BEXAR
- City: San Antonio
- Zipcode: 78256
- Subdivision: Stonewall Estates
- District: Northside
- Elementary School: Bonnie Ellison
- Middle School: Hector Garcia
- High School: Louis D Brandeis
- Provided by: Kuper Sotheby's Int'l Realty
- Contact: Binkan Cinaroglu
- (210) 241-4550

- DMCA Notice
-
DescriptionThis beautifully crafted Sitterle home is designed to capture sweeping panoramic views in every direction. The open concept layout is created for seamless entertaining, featuring expansive floor to ceiling windows that frame stunning hill country vistas from every room. The chef's kitchen, finished in light, modern tones, offers quartz countertops, double ovens, and a spacious island that flows into the inviting family room, complete with a cozy fireplace and elegant architectural arches. The secluded master suite provides stunning views and a spa like bath, including a freestanding tub, an expansive rain shower, and a generous walk in closet. A game room and dedicated study offer additional space for work or leisure. With extensive storage and a three car garage, this home backs up to a nature preserve, ensuring protected views. Thoughtfully designed landscaping enhances both the front and back of the property.
Features
Possible Terms
- Conventional
- VA
- Cash
Air Conditioning
- One Central
Builder Name
- Sitterle Homes
Construction
- Pre-Owned
Contract
- Exclusive Right To Sell
Days On Market
- 91
Currently Being Leased
- No
Dom
- 91
Elementary School
- Bonnie Ellison
Exterior Features
- Brick
- 4 Sides Masonry
- Stone/Rock
Fireplace
- One
- Family Room
Floor
- Ceramic Tile
- Wood
Foundation
- Slab
Garage Parking
- Three Car Garage
- Attached
- Oversized
Heating
- Central
- 1 Unit
Heating Fuel
- Natural Gas
High School
- Louis D Brandeis
Home Owners Association Fee
- 340
Home Owners Association Frequency
- Quarterly
Home Owners Association Mandatory
- Mandatory
Home Owners Association Name
- OVERLOOK AT STONEWALL ESTATES
Home Faces
- North
- East
Inclusions
- Ceiling Fans
- Chandelier
- Washer Connection
- Dryer Connection
- Cook Top
- Built-In Oven
- Microwave Oven
- Gas Cooking
- Refrigerator
- Disposal
- Dishwasher
- Water Softener (owned)
- Plumb for Water Softener
- Solid Counter Tops
- Double Ovens
Instdir
- IH-10 West to Stonewall Parkway
- left on Stonewall Hill
- left on Winecup Hill
- right on Vanity Hill.
Interior Features
- Two Living Area
- Separate Dining Room
- Eat-In Kitchen
- Two Eating Areas
- Island Kitchen
- Breakfast Bar
- Walk-In Pantry
- Study/Library
- Game Room
- Utility Room Inside
- High Ceilings
- Open Floor Plan
- Cable TV Available
- High Speed Internet
Kitchen Length
- 24
Legal Desc Lot
- 49
Legal Description
- NCB 18335 (STONEWALL ESTATES UT 4A PUD)
- BLOCK 9 LOT 49 2016
Lot Description
- On Greenbelt
- Bluff View
- County VIew
- 1/2-1 Acre
- Mature Trees (ext feat)
Lot Improvements
- Street Paved
- Curbs
Middle School
- Hector Garcia
Multiple HOA
- No
Neighborhood Amenities
- Controlled Access
- Pool
- Clubhouse
- Park/Playground
Occupancy
- Owner
Owner Lrealreb
- No
Ph To Show
- 210.222.2227
Possession
- Closing/Funding
Property Type
- Single Residential
Recent Rehab
- No
Roof
- Composition
School District
- Northside
Source Sqft
- Appsl Dist
Style
- One Story
- Texas Hill Country
Total Tax
- 25353.17
Utility Supplier Elec
- CPS
Utility Supplier Gas
- CPS
Utility Supplier Grbge
- Tiger Sanita
Utility Supplier Sewer
- SEPTIC
Utility Supplier Water
- SAWS
Views
- 48
Water/Sewer
- Water System
- Aerobic Septic
Window Coverings
- All Remain
Year Built
- 2020
Property Location and Similar Properties