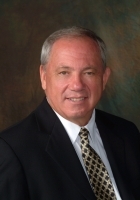
- Ron Tate, Broker,CRB,CRS,GRI,REALTOR ®,SFR
- By Referral Realty
- Mobile: 210.861.5730
- Office: 210.479.3948
- Fax: 210.479.3949
- rontate@taterealtypro.com
Property Photos
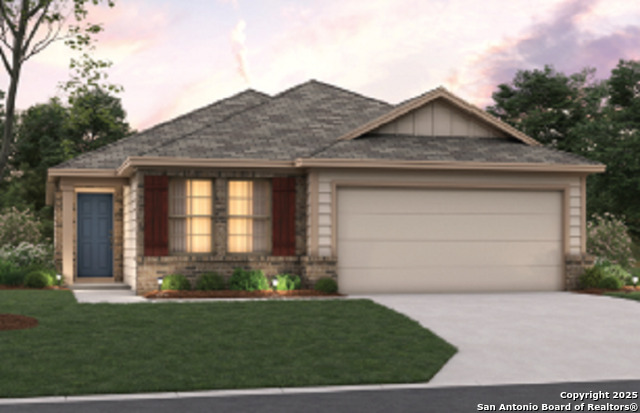

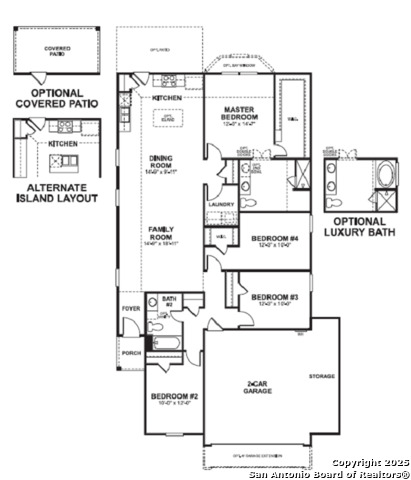
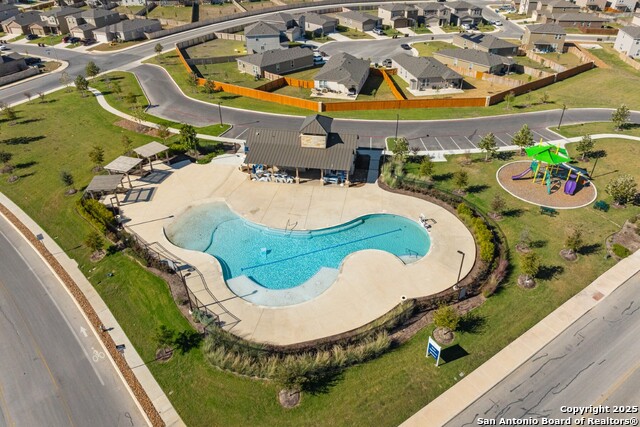
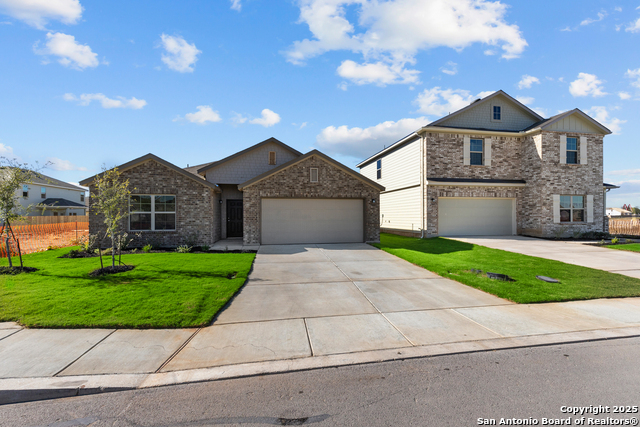









- MLS#: 1860158 ( Single Residential )
- Street Address: 8818 Campacaus Trail
- Viewed: 1
- Price: $319,990
- Price sqft: $185
- Waterfront: No
- Year Built: 2025
- Bldg sqft: 1731
- Bedrooms: 4
- Total Baths: 2
- Full Baths: 2
- Garage / Parking Spaces: 2
- Days On Market: 87
- Additional Information
- County: BEXAR
- City: San Antonio
- Zipcode: 78252
- Subdivision: Cinco Lakes
- District: Southwest I.S.D.
- Elementary School: Southwest
- Middle School: Mc Nair
- High School: Southwest
- Provided by: Escape Realty
- Contact: Jaclyn Calhoun
- (210) 421-9291

- DMCA Notice
-
Description***ESTIMATED COMPLETION DATE JULY/AUGUST 2025****Welcome to this elegant new construction home by M/I Homes, one of the nation's leading new construction home builders, located at 8818 Campacuas Trail, San Antonio. This beautifully designed house offers 1,731 square feet of thoughtfully planned living space. Home Features: 4 bedrooms, including a first floor owner's bedroom 2 bathrooms for convenience Open concept living space ideal for entertaining and family gatherings New construction with contemporary design elements Quality craftsmanship throughout This home showcases excellent attention to detail with its functional layout and high quality finishes. The open concept design creates a seamless flow between the kitchen, dining area, and living room, making everyday living and entertaining a pleasure. The first floor owner's bedroom provides convenient access and privacy, featuring an en suite bathroom for added comfort. Three additional bedrooms offer ample space for family members, guests, or home offices. The kitchen combines style and functionality with sufficient counter space and storage options. Throughout the home, you'll find thoughtful design touches that enhance both aesthetics and practicality. As a new construction by respected builder M/I Homes, this property benefits from contemporary building standards and materials. The design prioritizes both comfort and efficiency, creating a space that feels both welcoming and practical. With 1,731 square feet of living space, this home balances spaciousness with manageability, offering room to grow without excess maintenance. The thoughtful layout ensures that no space goes to waste while providing comfortable areas for all aspects of daily life. Cinco Lakes As one of our new homes for sale in San Antonio, TX 8818 Campacuas Trail, is located in the amenity rich Cinco Lakes community, complete with clubhouse, pool, picnic tables and small lakes with fishing access. This well connected and affordable community is perfect for first time buyers and growing families alike. Don't miss the chance to own a brand new home at a price that suits you, in this accessible area.
Features
Possible Terms
- Conventional
- FHA
- VA
- TX Vet
- Cash
- USDA
Air Conditioning
- One Central
Block
- 31
Builder Name
- M/I Homes
Construction
- New
Contract
- Exclusive Agency
Days On Market
- 81
Currently Being Leased
- No
Dom
- 81
Elementary School
- Southwest
Energy Efficiency
- 13-15 SEER AX
- Programmable Thermostat
- Double Pane Windows
- Variable Speed HVAC
- Radiant Barrier
- Low E Windows
Exterior Features
- Brick
- Cement Fiber
Fireplace
- Not Applicable
Floor
- Carpeting
- Vinyl
Foundation
- Slab
Garage Parking
- Two Car Garage
Green Certifications
- HERS Rated
- HERS 0-85
Green Features
- Drought Tolerant Plants
- Low Flow Commode
- Low Flow Fixture
Heating
- Central
- Heat Pump
Heating Fuel
- Electric
High School
- Southwest
Home Owners Association Fee
- 450
Home Owners Association Frequency
- Annually
Home Owners Association Mandatory
- Mandatory
Home Owners Association Name
- ALAMO MANAGEMENT GROUP
Inclusions
- Washer Connection
- Dryer Connection
- Self-Cleaning Oven
- Microwave Oven
- Stove/Range
- Disposal
- Dishwasher
- Ice Maker Connection
Instdir
- From 1604: Head west on Loop 1604 N
- continue on loop 1604 W/E Charles William Anderson Loop/W loop 1604 N
- in 3 miles
- the community is on your right.
Interior Features
- One Living Area
- Eat-In Kitchen
- Walk-In Pantry
- Laundry Room
- Walk in Closets
Kitchen Length
- 11
Legal Desc Lot
- 42
Legal Description
- 3142
Lot Improvements
- Street Paved
- Curbs
- Street Gutters
- Sidewalks
Middle School
- Mc Nair
Miscellaneous
- Builder 10-Year Warranty
- Virtual Tour
Multiple HOA
- No
Neighborhood Amenities
- Pool
- Clubhouse
- Park/Playground
Occupancy
- Vacant
Owner Lrealreb
- No
Ph To Show
- 210-333-2244
Possession
- Closing/Funding
Property Type
- Single Residential
Roof
- Composition
School District
- Southwest I.S.D.
Source Sqft
- Bldr Plans
Style
- One Story
Total Tax
- 2.2
Utility Supplier Elec
- CPS Energy
Utility Supplier Gas
- CPS Energy
Utility Supplier Sewer
- SAWS
Utility Supplier Water
- SAWS
Virtual Tour Url
- Virtual Representation - Cameron Floorplan
Water/Sewer
- Water System
- Sewer System
Window Coverings
- None Remain
Year Built
- 2025
Property Location and Similar Properties