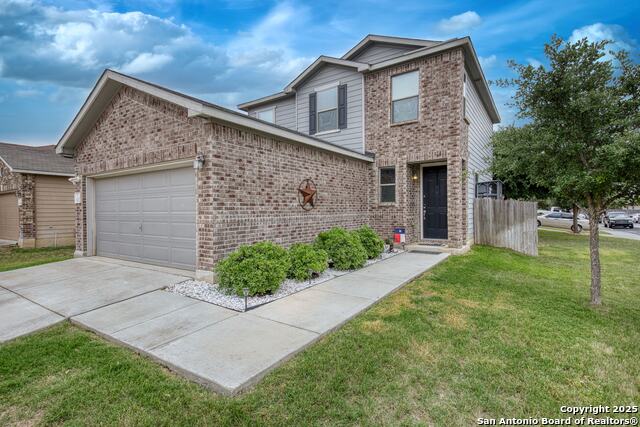
- Ron Tate, Broker,CRB,CRS,GRI,REALTOR ®,SFR
- By Referral Realty
- Mobile: 210.861.5730
- Office: 210.479.3948
- Fax: 210.479.3949
- rontate@taterealtypro.com
Property Photos





























- MLS#: 1860110 ( Single Residential )
- Street Address: 302 Pleasanton Heights
- Viewed: 62
- Price: $230,000
- Price sqft: $144
- Waterfront: No
- Year Built: 2016
- Bldg sqft: 1599
- Bedrooms: 3
- Total Baths: 3
- Full Baths: 2
- 1/2 Baths: 1
- Garage / Parking Spaces: 2
- Days On Market: 92
- Additional Information
- County: BEXAR
- City: San Antonio
- Zipcode: 78221
- Subdivision: Pleasanton Farms
- District: South Side I.S.D
- Elementary School: Schulze
- Middle School: Kingsborough
- High School: Mccollum
- Provided by: RE/MAX Elite - SA
- Contact: Sarah Turkington
- (210) 980-1866

- DMCA Notice
-
DescriptionWelcome to this stunning 2 story home that perfectly blends comfort and style. Featuring an open floor plan for both relaxing and entertaining. Located near Brooks City Base with easy access to 410, shopping and restaurants. Improvements include new vinyl flooring, ceiling fans installed in the bedrooms and living room, windows are equipped with blinds and privacy film, new water heater and water softener, expanded and renovated pantry and so much more. The backyard is an entertainer's dream with a new patio and professionally installed string lights. This home is move in ready and packed with thoughtful upgrades throughout.
Features
Possible Terms
- Conventional
- FHA
- VA
- Cash
Air Conditioning
- One Central
Builder Name
- KB Homes
Construction
- Pre-Owned
Contract
- Exclusive Right To Sell
Days On Market
- 78
Dom
- 78
Elementary School
- Schulze
Exterior Features
- Brick
- Siding
Fireplace
- Not Applicable
Floor
- Ceramic Tile
- Vinyl
Foundation
- Slab
Garage Parking
- Two Car Garage
Heating
- Central
Heating Fuel
- Electric
High School
- Mccollum
Home Owners Association Fee
- 140
Home Owners Association Frequency
- Semi-Annually
Home Owners Association Mandatory
- Mandatory
Home Owners Association Name
- PLEASANTON FARMS HOMEOWNERS ASSOCIATION INC.
Inclusions
- Ceiling Fans
- Washer Connection
- Dryer Connection
- Microwave Oven
- Stove/Range
- Disposal
- Dishwasher
- Smoke Alarm
- Security System (Owned)
Instdir
- Loop 410 SE
- exit 44 toward 281-S. Take turnaround to Roosevelt
- west on SE Loop 410 access road
- right on Walhalla to community entrance.
Interior Features
- One Living Area
- Eat-In Kitchen
- Island Kitchen
- Walk-In Pantry
- Utility Room Inside
- All Bedrooms Upstairs
- High Ceilings
- Open Floor Plan
- Laundry Main Level
Kitchen Length
- 13
Legal Description
- Ncb 12509 (Pleasanton Farms Subd)
- Block 6 Lot 1 2014) Per P
Middle School
- Kingsborough
Multiple HOA
- No
Neighborhood Amenities
- Park/Playground
Occupancy
- Owner
Owner Lrealreb
- No
Ph To Show
- 2102222227
Possession
- Closing/Funding
Property Type
- Single Residential
Roof
- Composition
School District
- South Side I.S.D
Source Sqft
- Appsl Dist
Style
- Two Story
- Traditional
Total Tax
- 5189.69
Views
- 62
Water/Sewer
- Water System
- Sewer System
Window Coverings
- Some Remain
Year Built
- 2016
Property Location and Similar Properties