
- Ron Tate, Broker,CRB,CRS,GRI,REALTOR ®,SFR
- By Referral Realty
- Mobile: 210.861.5730
- Office: 210.479.3948
- Fax: 210.479.3949
- rontate@taterealtypro.com
Property Photos
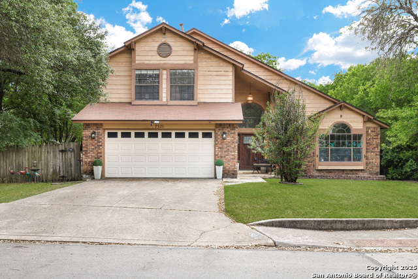

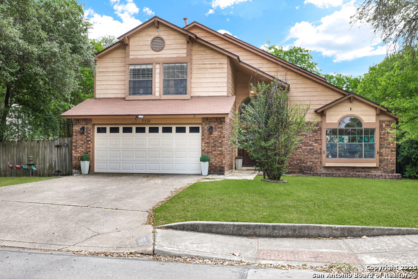
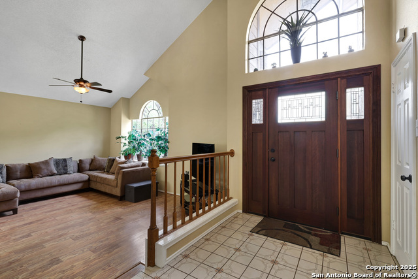
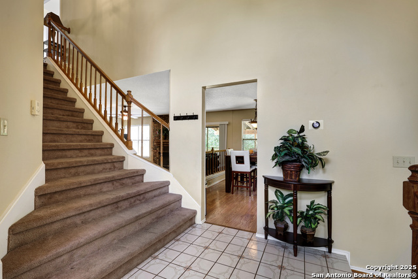
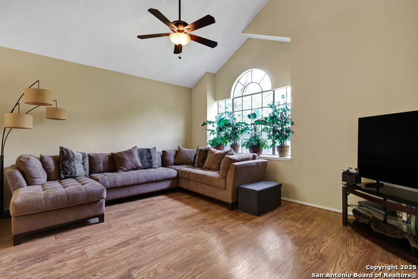
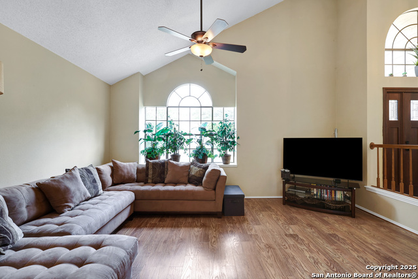
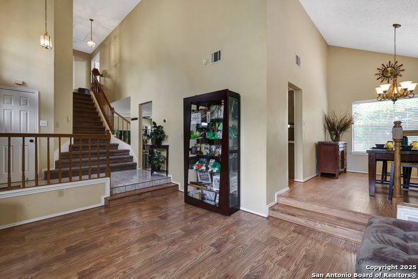
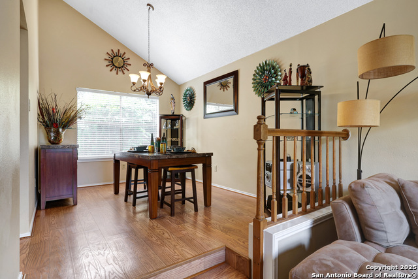
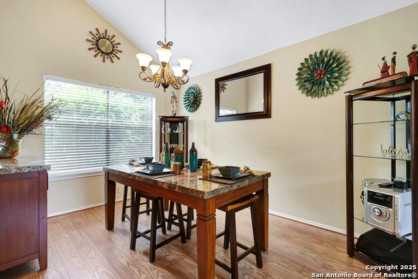
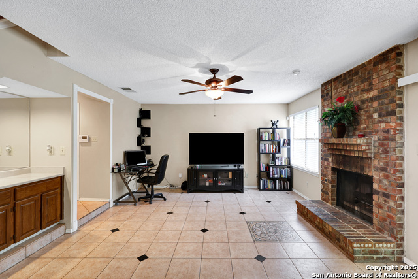
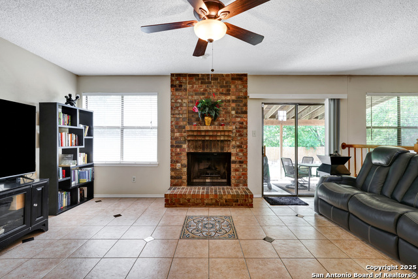
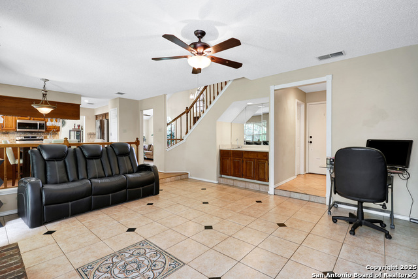
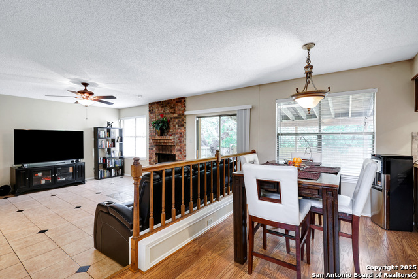

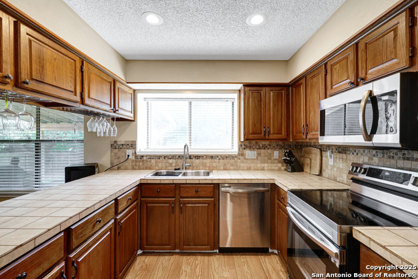
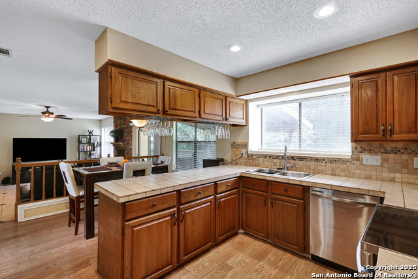
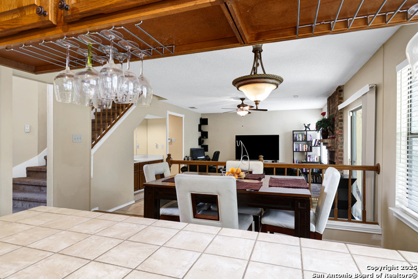
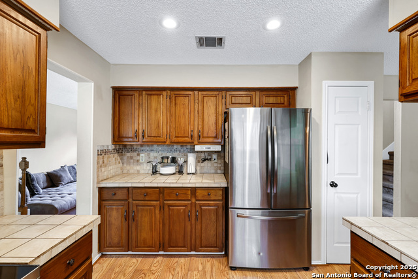
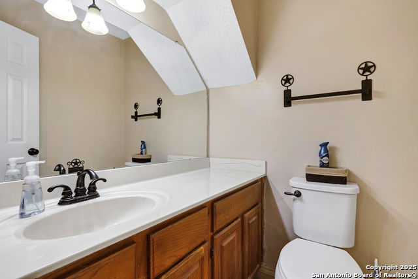
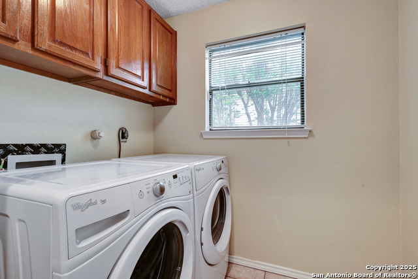
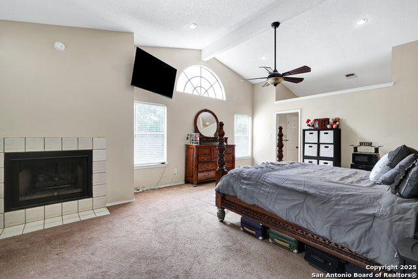
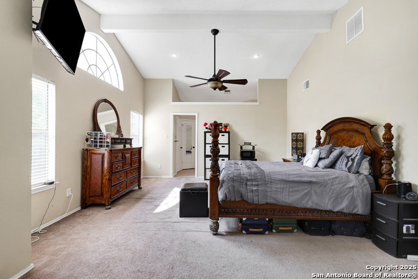
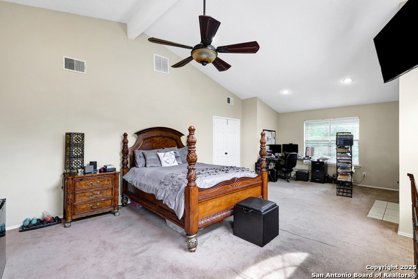
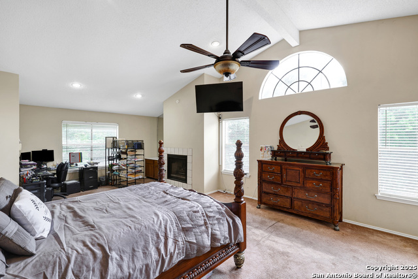
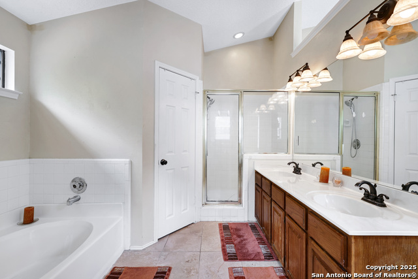
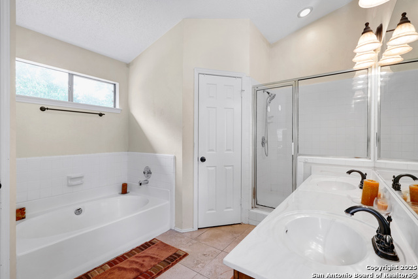
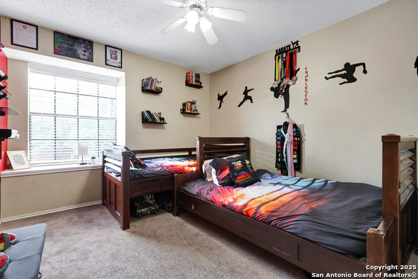
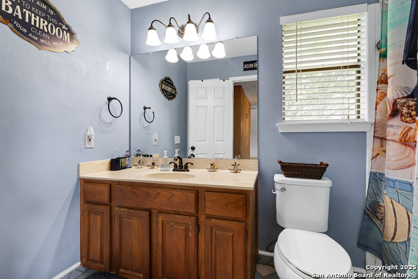
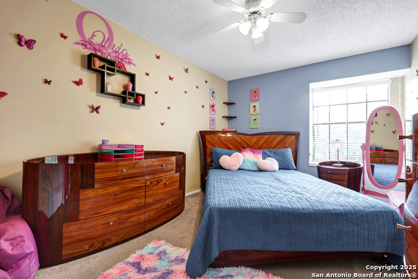
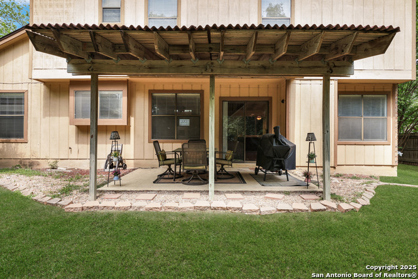
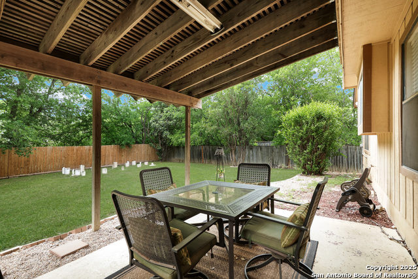
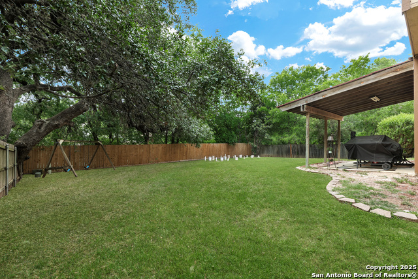
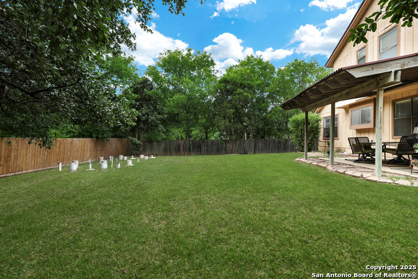
- MLS#: 1860102 ( Single Residential )
- Street Address: 7521 Sidbury Circle
- Viewed: 13
- Price: $319,900
- Price sqft: $143
- Waterfront: No
- Year Built: 1986
- Bldg sqft: 2242
- Bedrooms: 3
- Total Baths: 3
- Full Baths: 2
- 1/2 Baths: 1
- Garage / Parking Spaces: 2
- Days On Market: 47
- Additional Information
- County: BEXAR
- City: San Antonio
- Zipcode: 78250
- Subdivision: Northwest Crossing
- District: Northside
- Elementary School: Carson
- Middle School: John B. Connally
- High School: Taft
- Provided by: The Real Estate Group
- Contact: Frank T. Ruffo
- (210) 386-2819

- DMCA Notice
-
DescriptionGREENBELT LOT w/ Gorgeous Mature Trees * Lovingly Maintained & Pride of Ownership * Step into the tiled foyer of this 3 BR, 2 1/2 BA and immediately get a cozy feeling with the spacious family room featuring vaulted ceiling, gas fireplace, wet bar, and ceiling fan * In this open floor plan, the kitchen features stainless steel appliances updated in 2023, lots of counters & cabinet space with designer accents and recessed lighting * 2 eating areas * Wide stairwell leads to 2nd floor and all bedrooms * Master bedroom suite features his & hers walk in closets, dual sinks, garden tub w/separate shower w/dual shower heads and recessed lighting throughout * Unwind after a busy day on covered patio in shaded back yard w/special lighting * Roof replaced approximately 4 years ago * Short walk to HOA pool & clubhouse on Dover Ridge * Within walking distance to James L. Carson Elementary School and Stevenson Middle School * Conveniently located to shopping, Sea World & Six Flags * Please see owner highlights in associated docs for much more. Don't Miss Seeing This One!
Features
Possible Terms
- Conventional
- FHA
- VA
- Cash
Air Conditioning
- One Central
Apprx Age
- 39
Block
- 78
Builder Name
- UNKNOWN
Construction
- Pre-Owned
Contract
- Exclusive Right To Sell
Days On Market
- 13
Currently Being Leased
- No
Dom
- 13
Elementary School
- Carson
Exterior Features
- 3 Sides Masonry
- Siding
Fireplace
- One
- Family Room
- Gas Logs Included
Floor
- Carpeting
- Ceramic Tile
- Laminate
Foundation
- Slab
Garage Parking
- Two Car Garage
Heating
- Central
Heating Fuel
- Electric
High School
- Taft
Home Owners Association Fee
- 250
Home Owners Association Frequency
- Annually
Home Owners Association Mandatory
- Mandatory
Home Owners Association Name
- NORTHWEST CROSSING ASSOC. OF SAN ANTONIO
- INC.
Inclusions
- Ceiling Fans
- Washer Connection
- Dryer Connection
- Self-Cleaning Oven
- Microwave Oven
- Stove/Range
- Disposal
- Dishwasher
- Wet Bar
- Smoke Alarm
- Security System (Leased)
- Garage Door Opener
Instdir
- 1604 to Braun Rd. to Old Tezel. Right on Arborwood to Sidbury Cir
Interior Features
- Two Living Area
- Eat-In Kitchen
- Two Eating Areas
- Breakfast Bar
- Utility Room Inside
- All Bedrooms Upstairs
- High Ceilings
- Cable TV Available
- High Speed Internet
Kitchen Length
- 10
Legal Desc Lot
- 17
Legal Description
- Ncb 18491 Blk 78 Lot 17 (Northwest Crossing Ut-19) "Guilbeau
Lot Description
- On Greenbelt
Lot Improvements
- Street Paved
- Curbs
- Street Gutters
- Sidewalks
- Streetlights
Middle School
- John B. Connally
Multiple HOA
- No
Neighborhood Amenities
- Pool
Occupancy
- Owner
Owner Lrealreb
- No
Ph To Show
- 210-222-2227
Possession
- Closing/Funding
Property Type
- Single Residential
Recent Rehab
- No
Roof
- Composition
School District
- Northside
Source Sqft
- Appsl Dist
Style
- Two Story
Total Tax
- 6757.28
Utility Supplier Elec
- CPS
Utility Supplier Gas
- CPS
Utility Supplier Grbge
- CITY
Utility Supplier Sewer
- SAWS
Utility Supplier Water
- SAWS
Views
- 13
Water/Sewer
- Water System
- Sewer System
- City
Window Coverings
- All Remain
Year Built
- 1986
Property Location and Similar Properties