
- Ron Tate, Broker,CRB,CRS,GRI,REALTOR ®,SFR
- By Referral Realty
- Mobile: 210.861.5730
- Office: 210.479.3948
- Fax: 210.479.3949
- rontate@taterealtypro.com
Property Photos
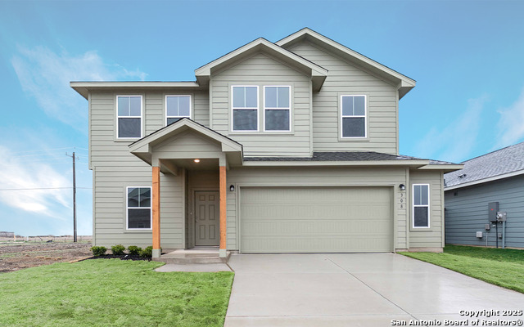

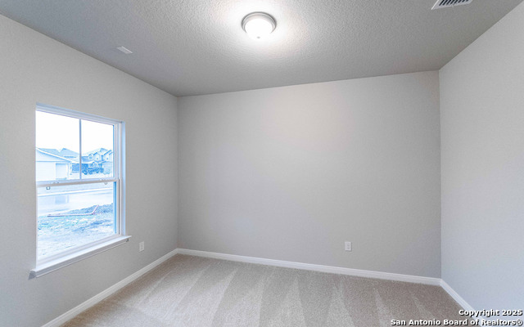
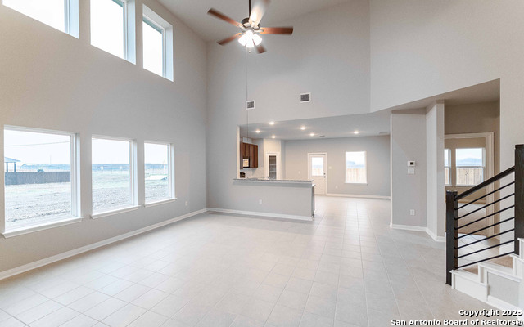
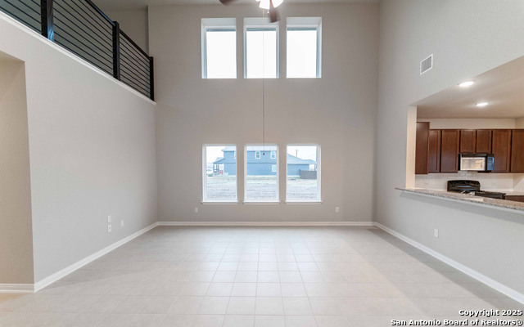
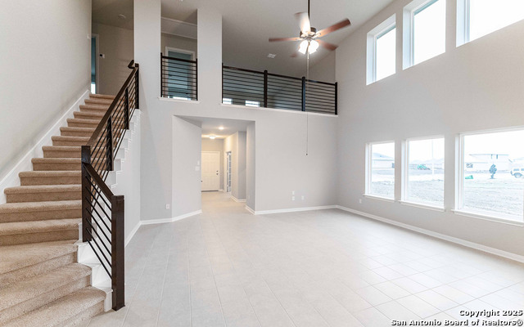
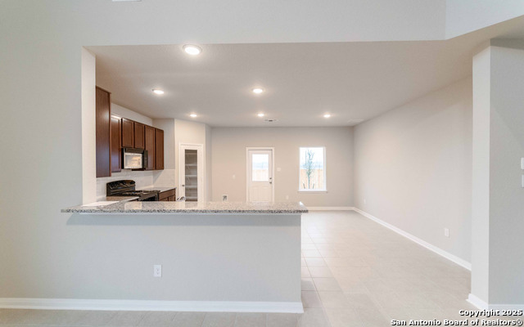
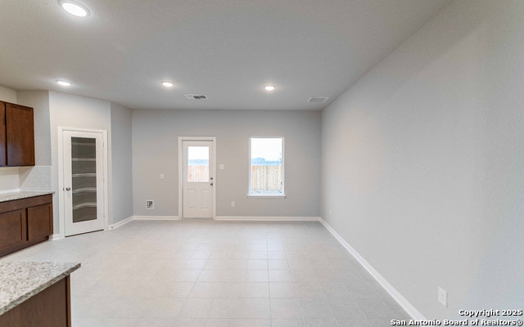
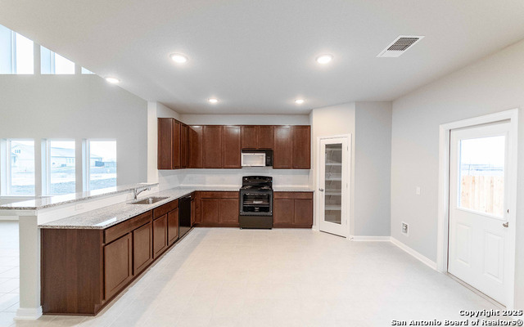
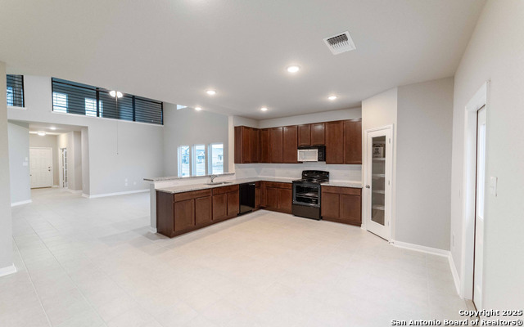
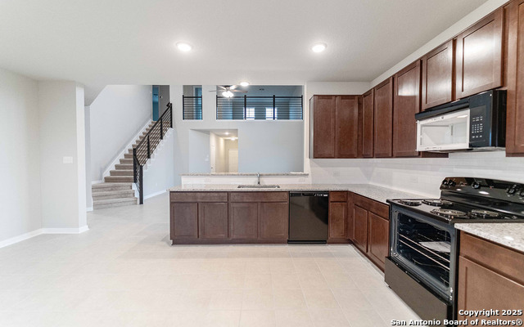
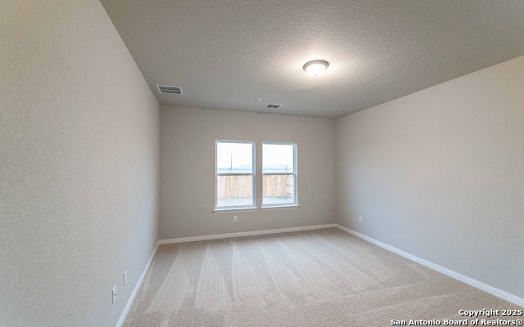
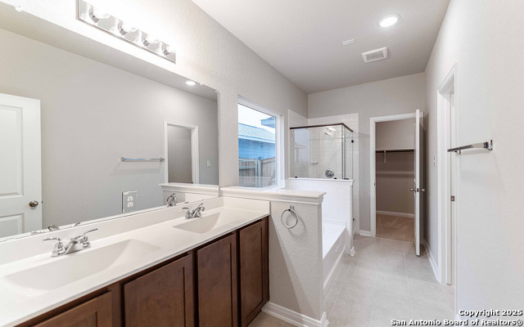
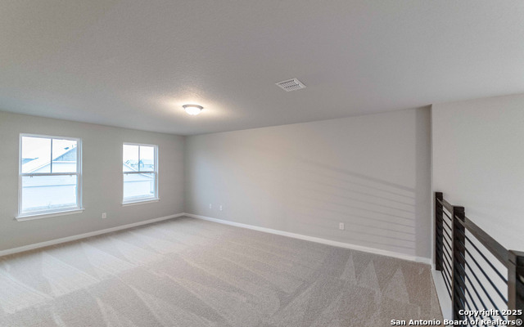
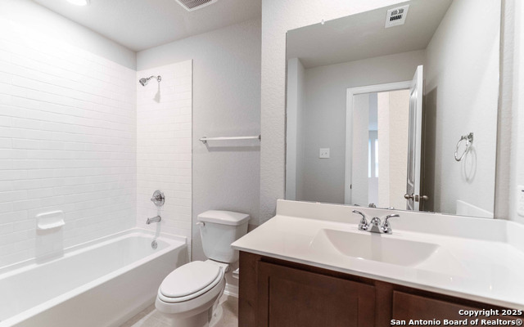
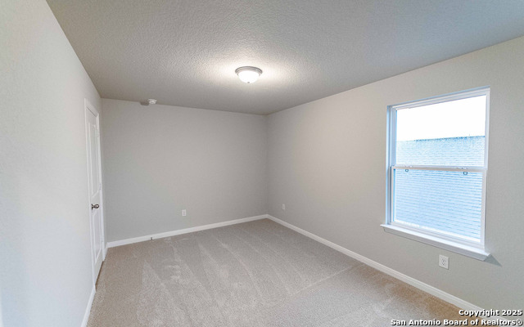
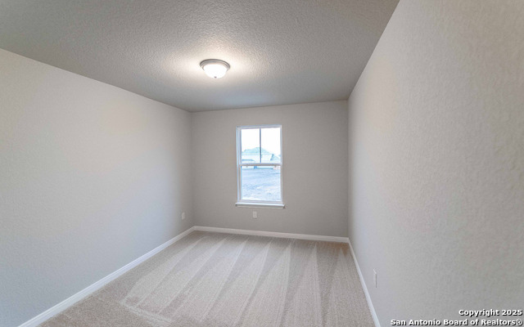
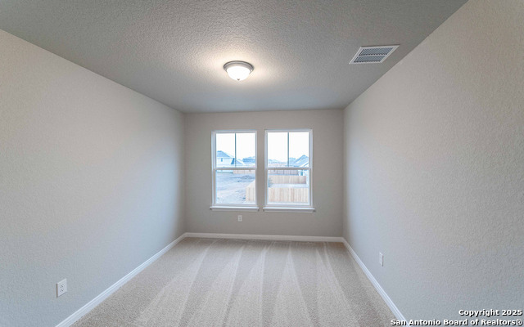
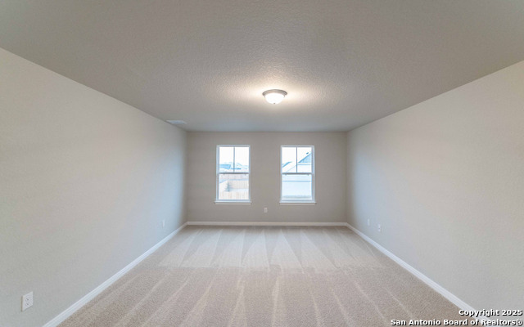
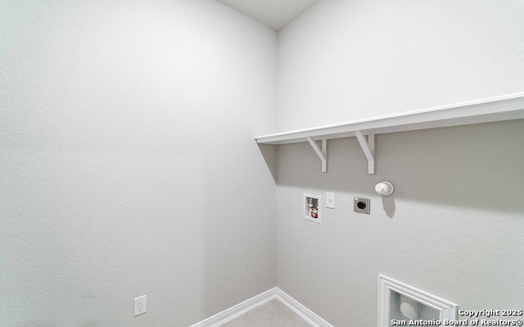
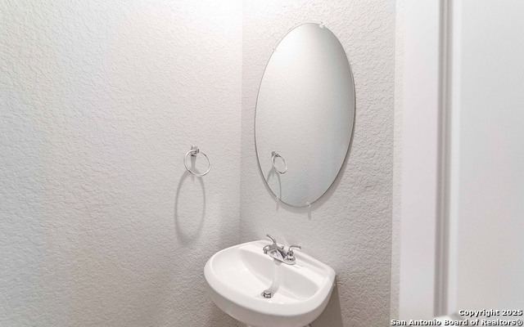
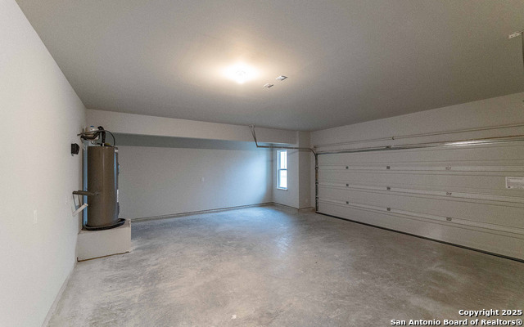
- MLS#: 1859988 ( Single Residential )
- Street Address: 308 Angus Drive
- Viewed: 22
- Price: $347,375
- Price sqft: $139
- Waterfront: No
- Year Built: 2025
- Bldg sqft: 2507
- Bedrooms: 4
- Total Baths: 3
- Full Baths: 2
- 1/2 Baths: 1
- Garage / Parking Spaces: 2
- Days On Market: 47
- Additional Information
- County: GUADALUPE
- City: Seguin
- Zipcode: 78155
- Subdivision: Swenson Heights
- District: Navarro Isd
- Elementary School: Navarro Elementary
- Middle School: Navarro
- High School: Navarro High
- Provided by: Castlerock Realty, LLC
- Contact: Bryan Blagg
- (817) 939-8488

- DMCA Notice
-
DescriptionThe popular Rio Grande boasts four bedrooms, two and a half bathrooms & an upstairs gameroom! 2.5 car garage included. Limited corner lots, cul de sac and larger lots available. Energy Star Certified! Great location! 2.5 miles from Navarro ISD. Under 5 miles to HEB, Walmart and other local shopping.
Features
Possible Terms
- Conventional
- FHA
- VA
- TX Vet
- Cash
- Investors OK
Accessibility
- 2+ Access Exits
- Ext Door Opening 36"+
- Entry Slope less than 1 foot
- Level Lot
- First Floor Bath
- Full Bath/Bed on 1st Flr
- First Floor Bedroom
Air Conditioning
- One Central
Builder Name
- CastleRock Communities
Construction
- New
Contract
- Exclusive Agency
Days On Market
- 32
Dom
- 32
Elementary School
- Navarro Elementary
Energy Efficiency
- 13-15 SEER AX
- Programmable Thermostat
- Double Pane Windows
- Low E Windows
- Foam Insulation
- Ceiling Fans
Exterior Features
- Cement Fiber
Fireplace
- Not Applicable
Floor
- Carpeting
- Ceramic Tile
Foundation
- Slab
Garage Parking
- Two Car Garage
- Attached
- Oversized
Green Certifications
- HERS Rated
- Energy Star Certified
Heating
- Central
Heating Fuel
- Electric
High School
- Navarro High
Home Owners Association Fee
- 285
Home Owners Association Frequency
- Annually
Home Owners Association Mandatory
- Mandatory
Home Owners Association Name
- DIAMOND ASSOCIATION MANAGEMENT
Home Faces
- East
Inclusions
- Ceiling Fans
- Washer Connection
- Dryer Connection
- Microwave Oven
- Stove/Range
- Disposal
- Dishwasher
- Ice Maker Connection
- Smoke Alarm
- Electric Water Heater
- Plumb for Water Softener
- Solid Counter Tops
- Carbon Monoxide Detector
Instdir
- Head east on I-10
- exit 609 toward Austin St/TX-123. Merge onto the I-10 Frontage
- then continue on I-10 Frontage. Turn left onto N Austin St
- left onto Hwy 123 N/Texas Hwy 123 Byp. Left onto Cordova Rd
- left onto Julia Path. Model home is straight ahead.
Interior Features
- One Living Area
- Separate Dining Room
- Island Kitchen
- Walk-In Pantry
- Game Room
- Utility Room Inside
- High Ceilings
- Open Floor Plan
- Cable TV Available
- High Speed Internet
- Laundry Main Level
- Laundry Room
- Walk in Closets
- Attic - Partially Floored
Legal Desc Lot
- 13
Legal Description
- SWENSON HEIGHTS #2 BLOCK 4 LOT 13 .14 AC
Lot Description
- Level
Lot Improvements
- Street Paved
- Curbs
- Sidewalks
- Streetlights
- Fire Hydrant w/in 500'
Middle School
- Navarro
Multiple HOA
- No
Neighborhood Amenities
- None
Other Structures
- None
Owner Lrealreb
- Yes
Ph To Show
- 832-582-0030
Possession
- Closing/Funding
Property Type
- Single Residential
Roof
- Composition
School District
- Navarro Isd
Source Sqft
- Bldr Plans
Style
- Two Story
Total Tax
- 4398.33
Utility Supplier Elec
- GVEC
Utility Supplier Grbge
- Seguin
Utility Supplier Sewer
- Seguin
Utility Supplier Water
- Seguin
Views
- 22
Water/Sewer
- City
Window Coverings
- All Remain
Year Built
- 2025
Property Location and Similar Properties