
- Ron Tate, Broker,CRB,CRS,GRI,REALTOR ®,SFR
- By Referral Realty
- Mobile: 210.861.5730
- Office: 210.479.3948
- Fax: 210.479.3949
- rontate@taterealtypro.com
Property Photos
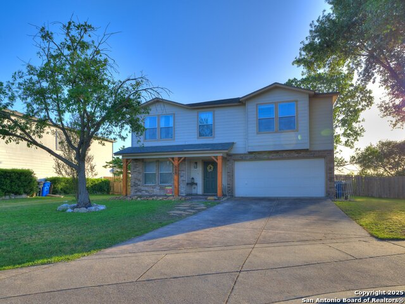

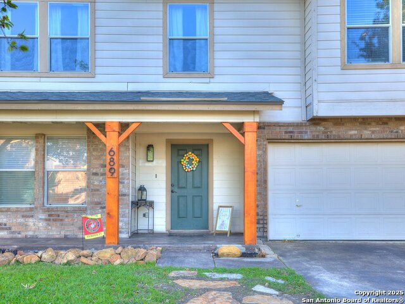
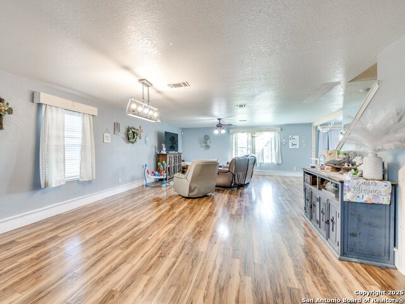
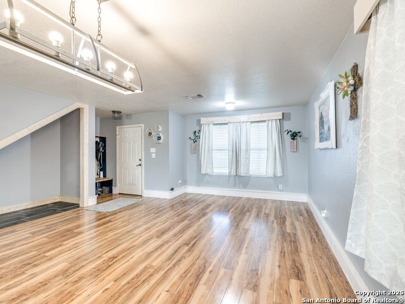
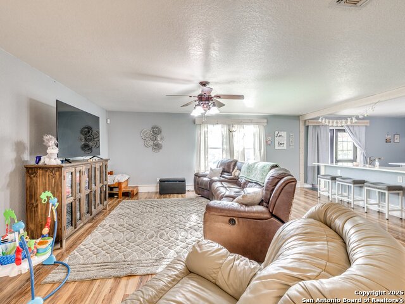
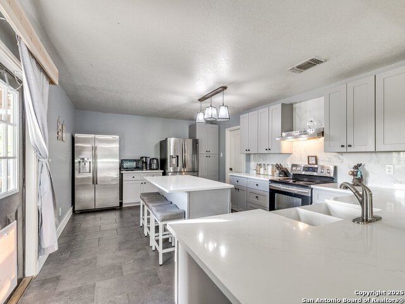
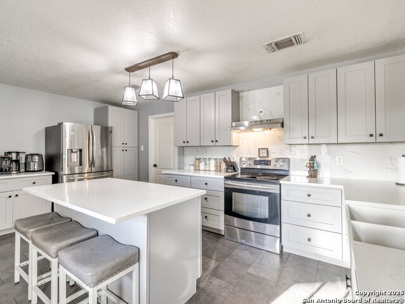
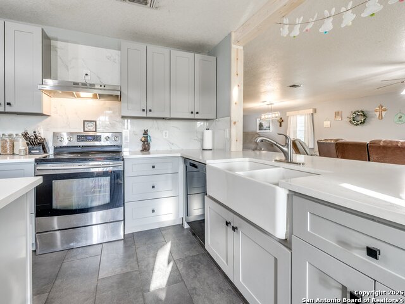
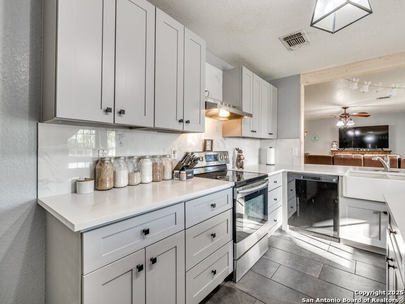
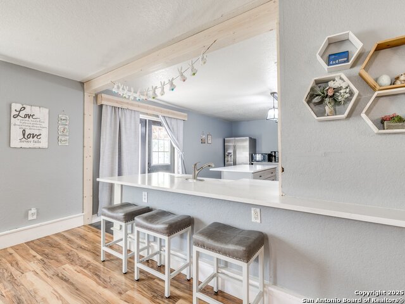
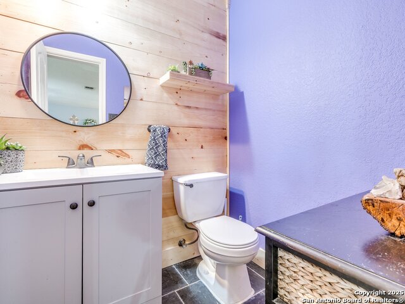
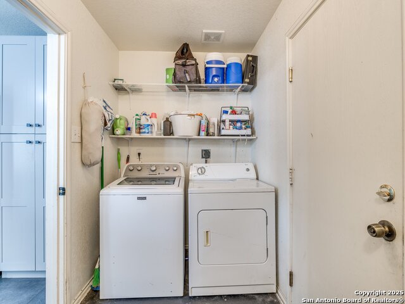
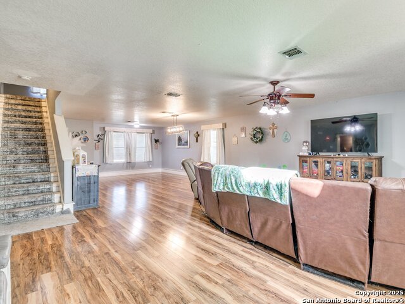
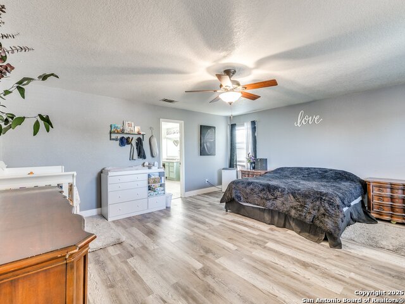
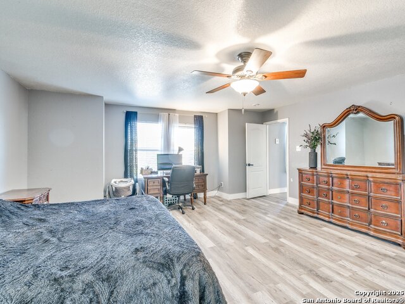
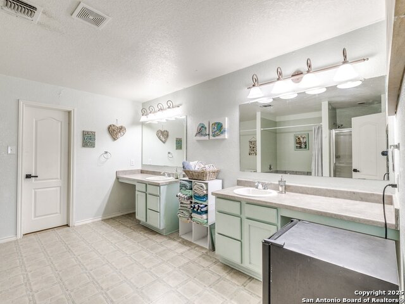
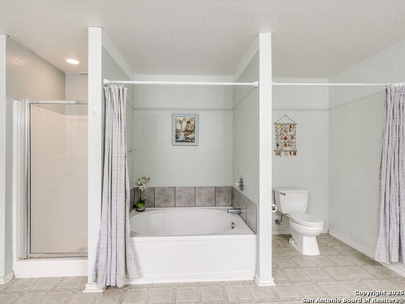
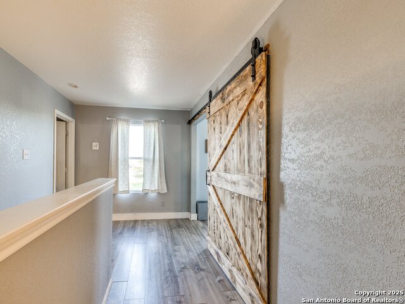
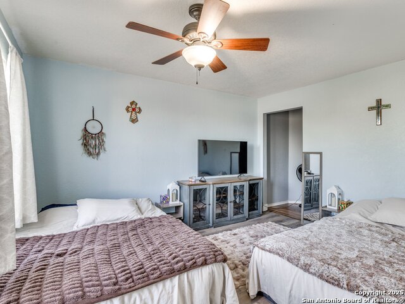
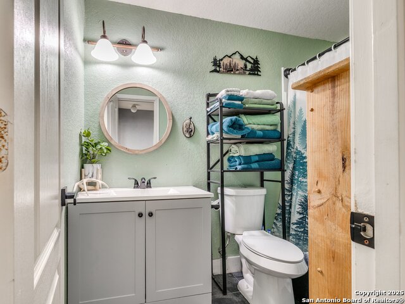
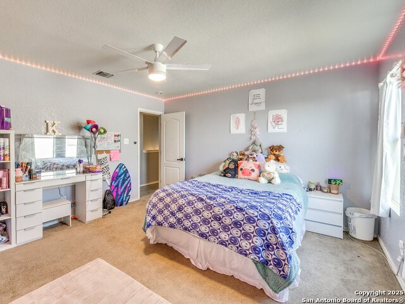
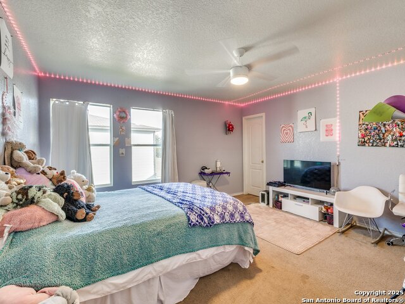
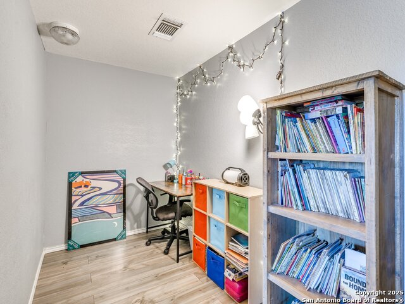
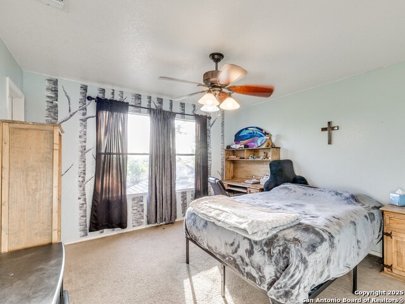
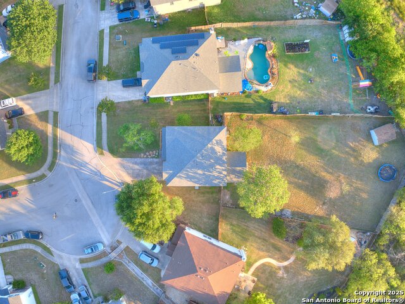
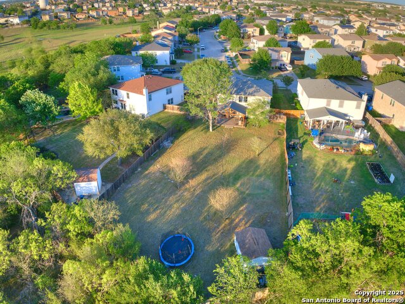
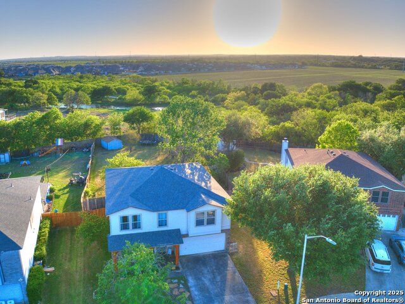
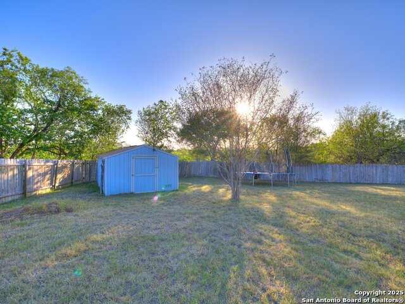
- MLS#: 1859783 ( Single Residential )
- Street Address: 689 Northgap
- Viewed: 74
- Price: $314,999
- Price sqft: $116
- Waterfront: No
- Year Built: 2004
- Bldg sqft: 2708
- Bedrooms: 3
- Total Baths: 3
- Full Baths: 2
- 1/2 Baths: 1
- Garage / Parking Spaces: 2
- Days On Market: 95
- Additional Information
- County: COMAL
- City: New Braunfels
- Zipcode: 78130
- Subdivision: Northwest Crossing
- District: Comal
- Elementary School: Oak Creek
- Middle School: Canyon
- High School: Canyon
- Provided by: Keller Williams Heritage
- Contact: Shannon Aulds
- (210) 724-2798

- DMCA Notice
-
DescriptionWide open spaces is what you get with this beautiful 2706 sqft 3 bedroom 2 1/2 bath home. You'll find so many cute upgrades throughout the home, like a custom island in the kitchen for additional seating, new bright white counter tops and new cabinets, the farmhouse double sink ads a bit of charm to this upgraded kitchen. Outside on the patio is a large pergola with added shade for those cool nights cooking out & enjoying the view of your spacious backyard. The 1st floor offers 2 large areas which can be used for a family room or formal dining area. Upstairs is the main bedroom with a large walk in closet and separate vanities, a garden tub and standup shower. The family room has plenty of room with a sliding barn door and a separate little area that can be used as an office or storage. Don't take my word for it, schedule your viewing & take a look for yourself!!
Features
Possible Terms
- Conventional
- FHA
- VA
- Cash
Air Conditioning
- One Central
Apprx Age
- 21
Builder Name
- FieldStone
Construction
- Pre-Owned
Contract
- Exclusive Agency
Days On Market
- 81
Dom
- 81
Elementary School
- Oak Creek
Exterior Features
- Brick
- Siding
Fireplace
- Not Applicable
Floor
- Carpeting
- Vinyl
Foundation
- Slab
Garage Parking
- Two Car Garage
Heating
- Central
Heating Fuel
- Electric
High School
- Canyon
Home Owners Association Fee
- 275
Home Owners Association Frequency
- Annually
Home Owners Association Mandatory
- Mandatory
Home Owners Association Name
- NORTHWEST CROSSING
Inclusions
- Ceiling Fans
- Washer Connection
- Dryer Connection
- Stove/Range
- Smoke Alarm
- Electric Water Heater
- City Garbage service
Instdir
- From IH 35 head west on Conrads Lane. Left on Goodwin Lane. Right on Northwest Crossing. Go to the end turn Left. House is at end of cul-de-sac
Interior Features
- Two Living Area
- Separate Dining Room
- Island Kitchen
- Walk-In Pantry
- Utility Room Inside
- All Bedrooms Upstairs
- Laundry Main Level
- Laundry Room
- Walk in Closets
Kitchen Length
- 12
Legal Desc Lot
- 29
Legal Description
- Northwest Crossing 1
- Block 1
- Lot 29
Lot Description
- Cul-de-Sac/Dead End
- On Greenbelt
Lot Dimensions
- 30x230x107x173
Middle School
- Canyon
Multiple HOA
- No
Neighborhood Amenities
- Sports Court
Other Structures
- Pergola
Owner Lrealreb
- No
Ph To Show
- 210-222-2227
Possession
- Closing/Funding
Property Type
- Single Residential
Roof
- Composition
School District
- Comal
Source Sqft
- Appsl Dist
Style
- Two Story
Total Tax
- 5906
Utility Supplier Elec
- NBU
Utility Supplier Grbge
- NBU
Utility Supplier Sewer
- NBU
Utility Supplier Water
- NBU
Views
- 74
Water/Sewer
- City
Window Coverings
- Some Remain
Year Built
- 2004
Property Location and Similar Properties