
- Ron Tate, Broker,CRB,CRS,GRI,REALTOR ®,SFR
- By Referral Realty
- Mobile: 210.861.5730
- Office: 210.479.3948
- Fax: 210.479.3949
- rontate@taterealtypro.com
Property Photos
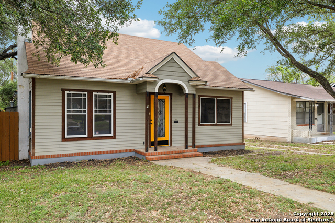

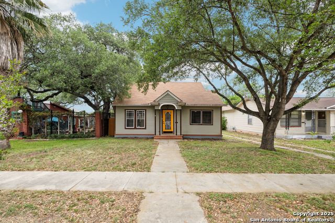
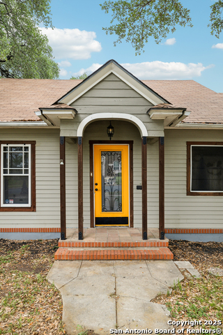
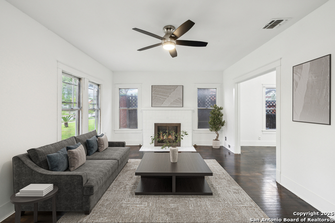
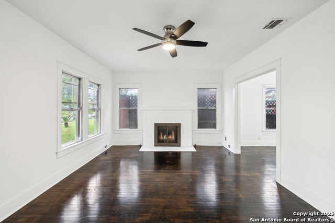
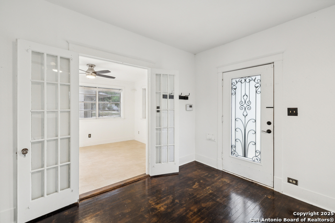
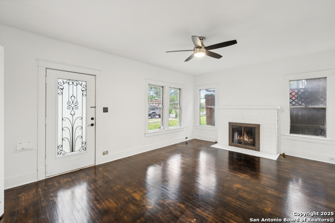
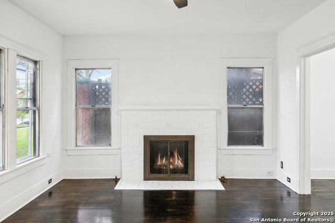
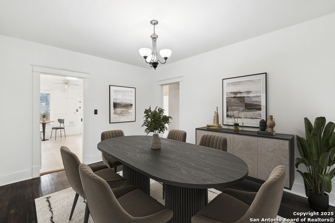
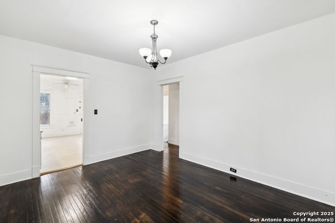
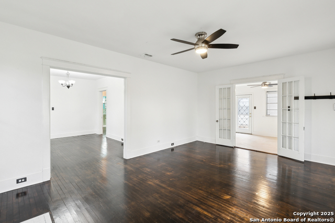
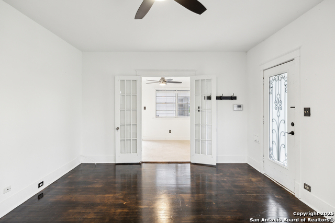
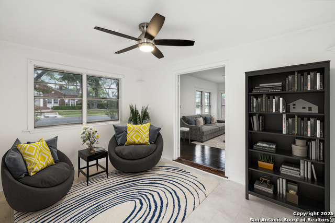
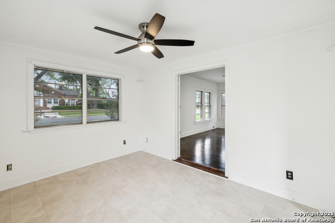
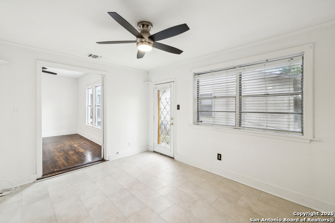
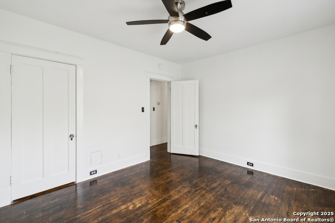
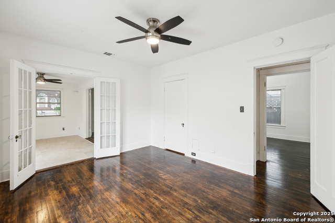
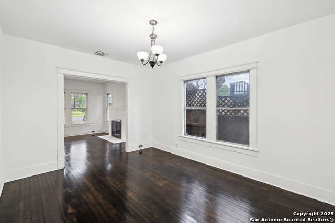
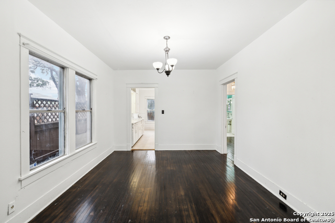
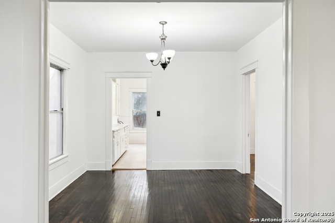
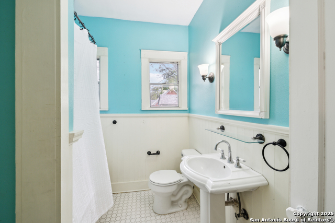
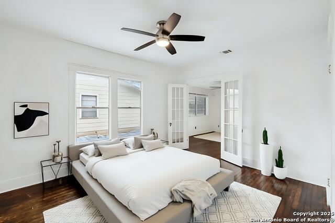
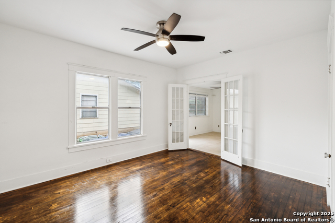
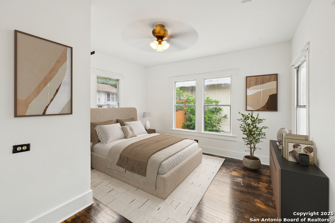
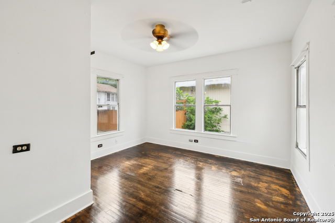
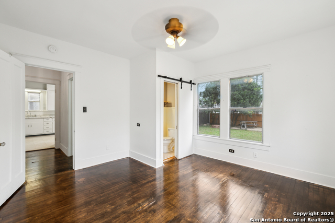
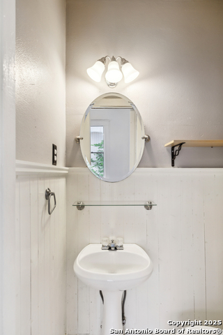
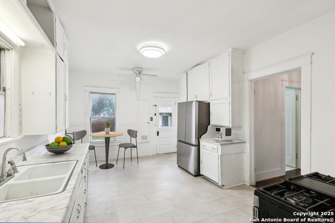
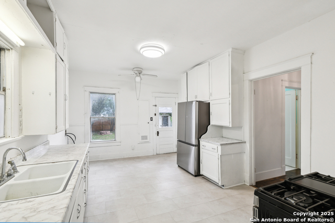
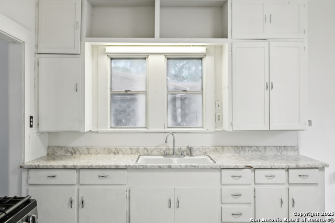
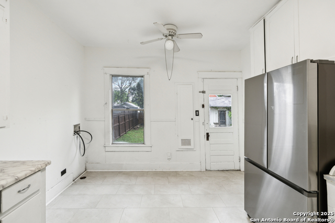
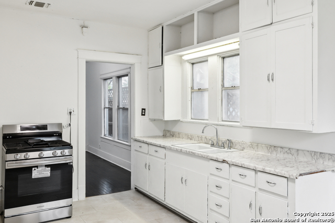
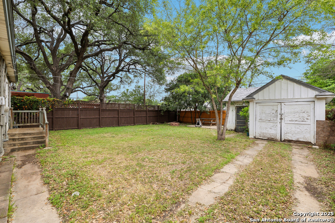
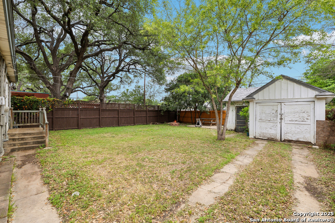
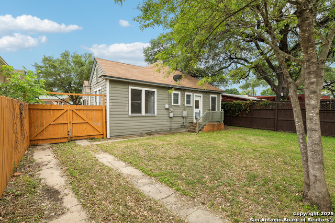
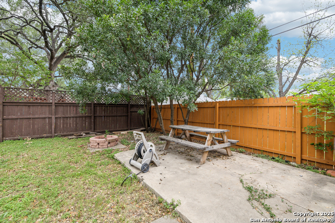
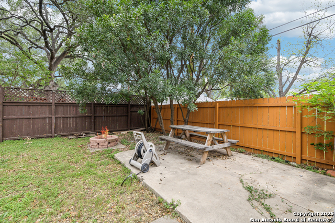
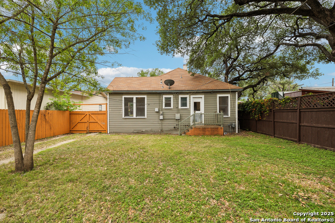
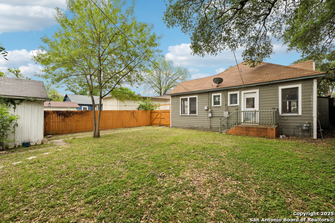
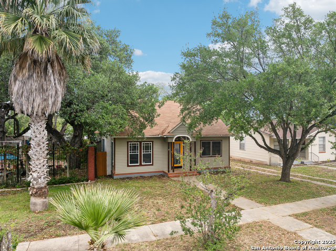
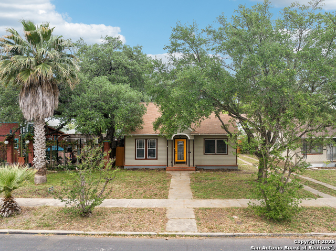
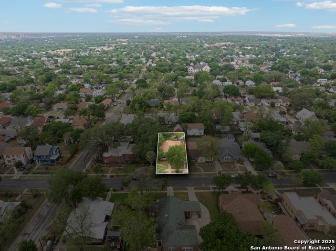
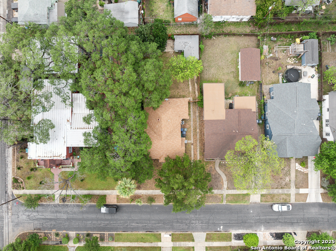
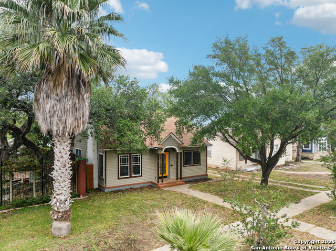
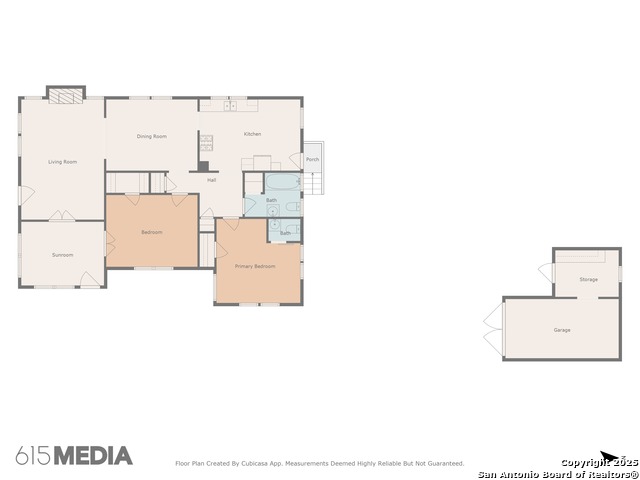
- MLS#: 1859736 ( Single Residential )
- Street Address: 1611 Mckinley
- Viewed: 41
- Price: $234,900
- Price sqft: $166
- Waterfront: No
- Year Built: 1930
- Bldg sqft: 1414
- Bedrooms: 3
- Total Baths: 2
- Full Baths: 1
- 1/2 Baths: 1
- Garage / Parking Spaces: 1
- Days On Market: 98
- Additional Information
- County: BEXAR
- City: San Antonio
- Zipcode: 78210
- Subdivision: Highland Park
- District: San Antonio I.S.D.
- Elementary School: Eloise Japhet Academy
- Middle School: Eloise Japhet Academy
- High School: lands
- Provided by: Keller Williams Heritage
- Contact: Trent Boarnet
- (210) 884-2353

- DMCA Notice
-
DescriptionCharming and full of character, this 3 bedroom, 1.5 bath home in Highland Park blends classic appeal with comfort. With 1,414 square feet of living space, you'll love the warmth of the original hardwood floors, abundant natural light, and timeless fireplace that anchors the living room. The spacious layout includes a dedicated dining room perfect for both relaxing and entertaining. The kitchen offers plenty of cabinet space and opens up to a bright breakfast nook with views of the backyard. Each bedroom features generous proportions and vintage windows that add to the home's charm. Step outside to enjoy the shaded backyard retreat, complete with mature trees, a firepit area, and room to garden, play, or unwind. Located just minutes from the vibrant energy of Southtown, Lavaca, and the iconic Riverwalk, this gem offers quick access to downtown San Antonio while maintaining a peaceful, neighborhood feel. Don't miss your chance to own a slice of classic San Antonio with unbeatable proximity to all the city has to offer.
Features
Possible Terms
- Conventional
- FHA
- VA
- Cash
Air Conditioning
- One Central
Apprx Age
- 95
Block
- 25
Builder Name
- Unknown
Construction
- Pre-Owned
Contract
- Exclusive Right To Sell
Days On Market
- 168
Currently Being Leased
- No
Dom
- 81
Elementary School
- Eloise Japhet Academy
Exterior Features
- Wood
Fireplace
- One
- Living Room
- Glass/Enclosed Screen
Floor
- Ceramic Tile
- Wood
Foundation
- Cedar Post
Garage Parking
- One Car Garage
- Detached
Heating
- Central
Heating Fuel
- Electric
- Natural Gas
High School
- Highlands
Home Owners Association Mandatory
- None
Home Faces
- South
Inclusions
- Ceiling Fans
- Chandelier
- Washer Connection
- Dryer Connection
- Stove/Range
- Refrigerator
Instdir
- N. New Braunfels to McKinley Ave.
Interior Features
- One Living Area
- Separate Dining Room
- Eat-In Kitchen
- Utility Room Inside
- High Ceilings
- All Bedrooms Downstairs
- Laundry in Kitchen
Kitchen Length
- 11
Legal Desc Lot
- 24
Legal Description
- Ncb 6657 Blk 25 Lot 24
Lot Dimensions
- 10 x 130
Lot Improvements
- Street Paved
- Curbs
- Sidewalks
Middle School
- Eloise Japhet Academy
Neighborhood Amenities
- None
Occupancy
- Vacant
Other Structures
- Outbuilding
Owner Lrealreb
- No
Ph To Show
- 210-222-2227
Possession
- Closing/Funding
Property Type
- Single Residential
Recent Rehab
- No
Roof
- Composition
School District
- San Antonio I.S.D.
Source Sqft
- Appsl Dist
Style
- One Story
- Historic/Older
Total Tax
- 5371.75
Utility Supplier Elec
- CPS
Utility Supplier Gas
- CPS
Utility Supplier Grbge
- City of SA
Utility Supplier Sewer
- SAWS
Utility Supplier Water
- SAWS
Views
- 41
Water/Sewer
- Water System
- Sewer System
Window Coverings
- All Remain
Year Built
- 1930
Property Location and Similar Properties