
- Ron Tate, Broker,CRB,CRS,GRI,REALTOR ®,SFR
- By Referral Realty
- Mobile: 210.861.5730
- Office: 210.479.3948
- Fax: 210.479.3949
- rontate@taterealtypro.com
Property Photos




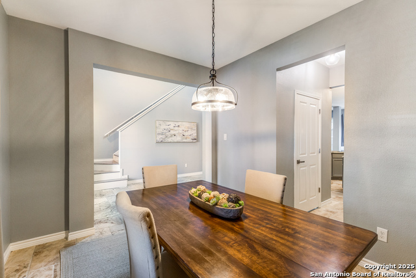
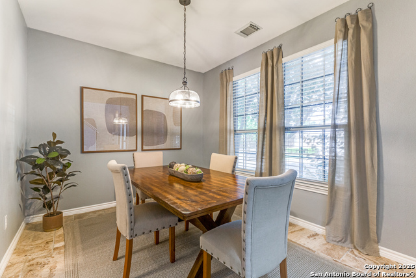
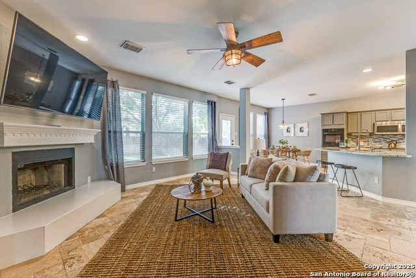

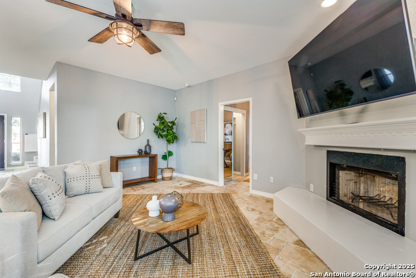
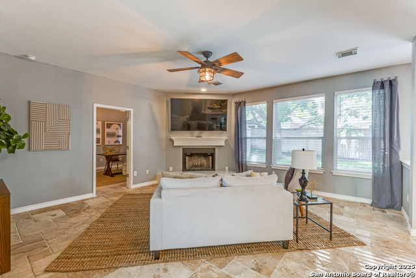
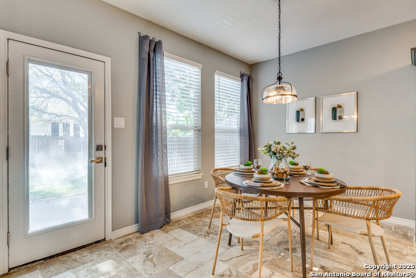
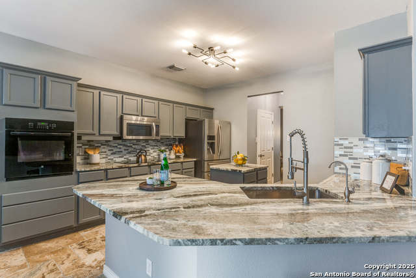
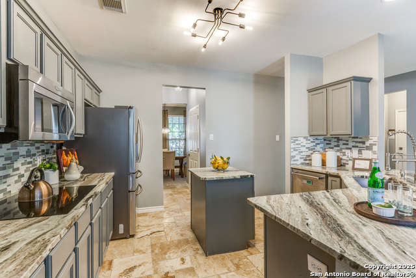
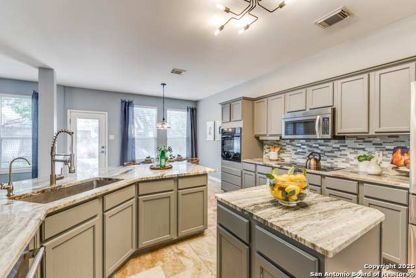
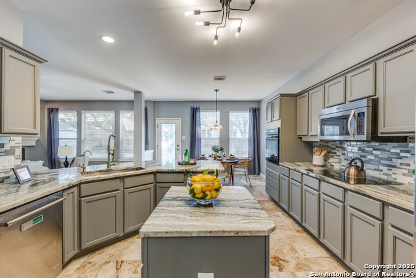
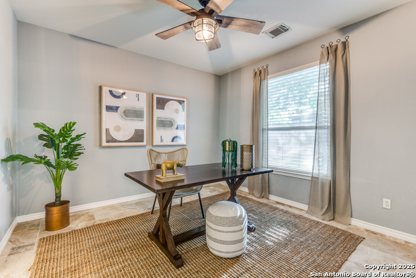
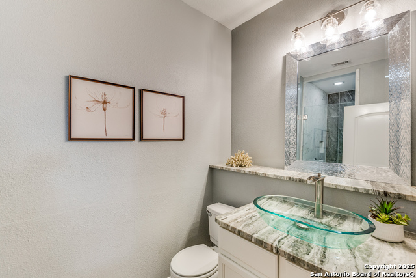
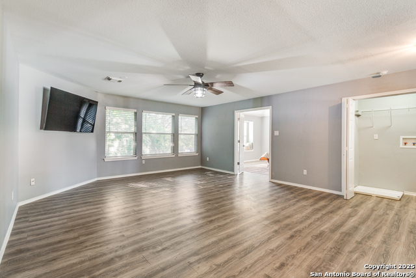
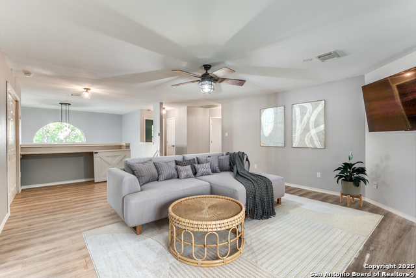
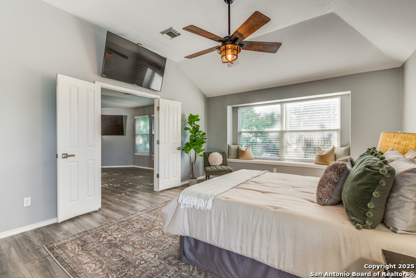
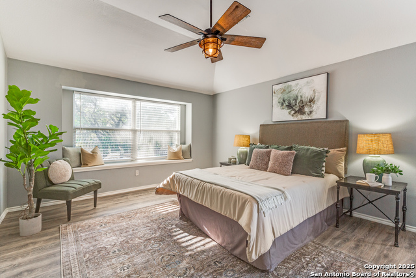
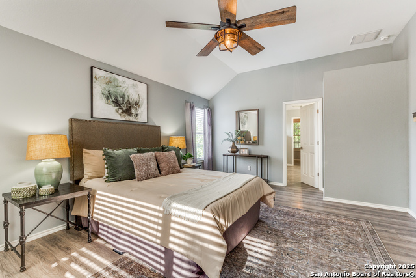
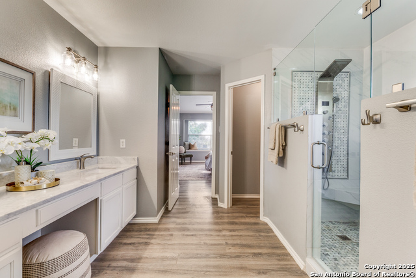
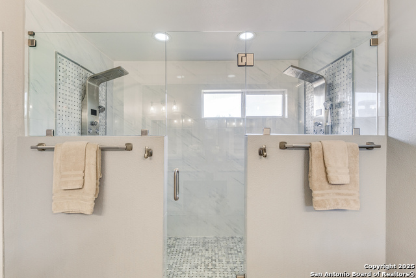
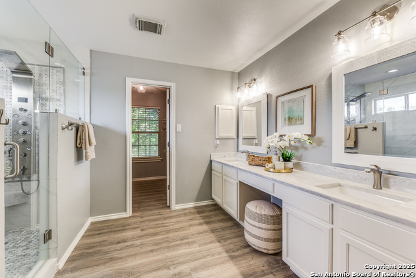
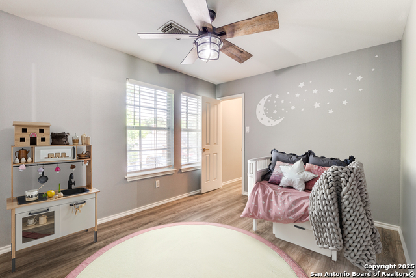
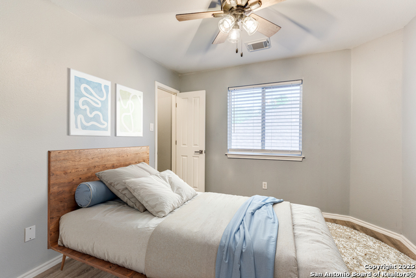
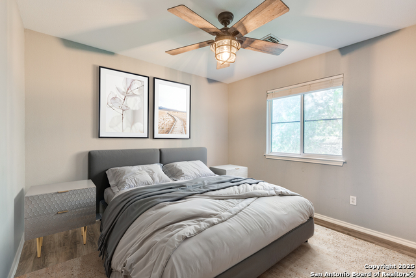
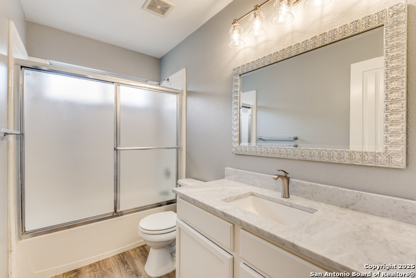
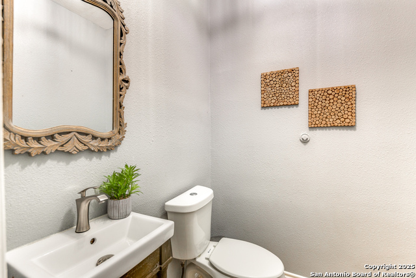
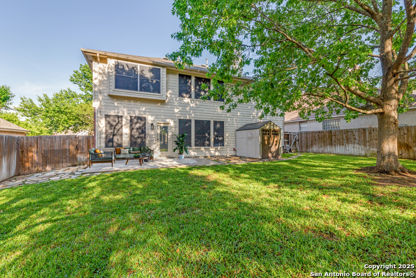
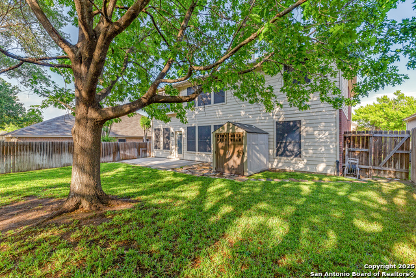
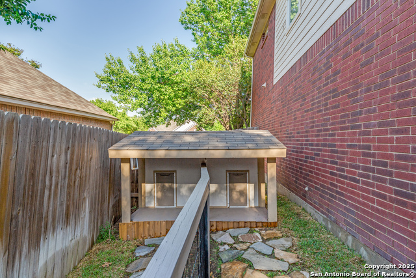
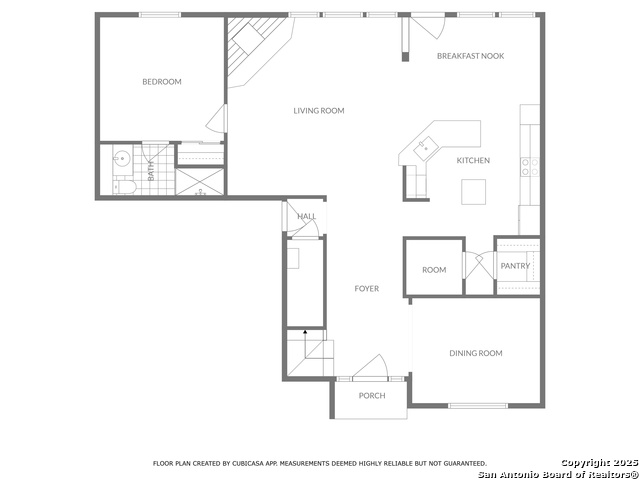
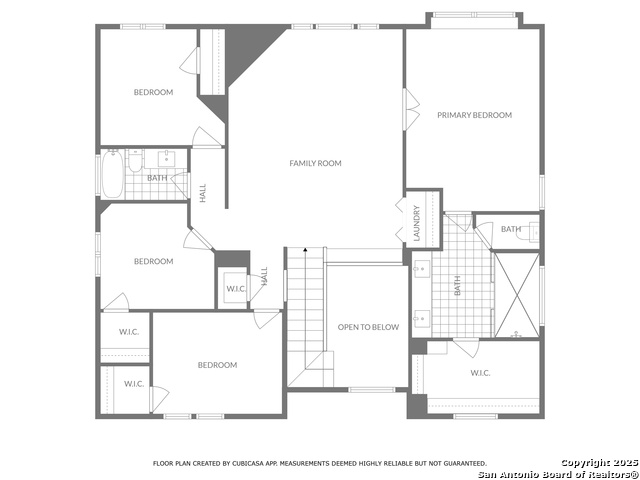
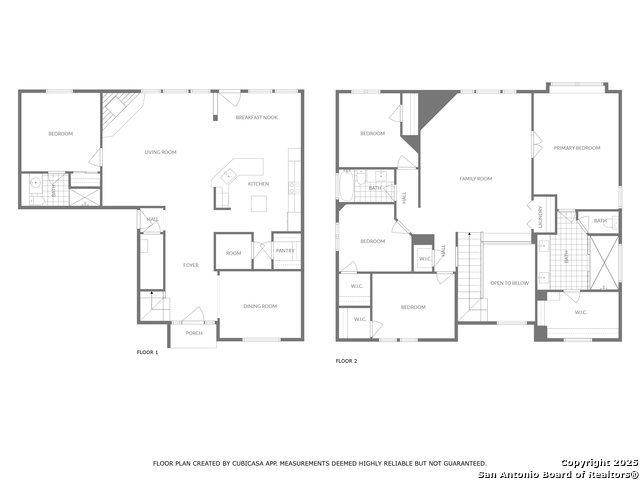
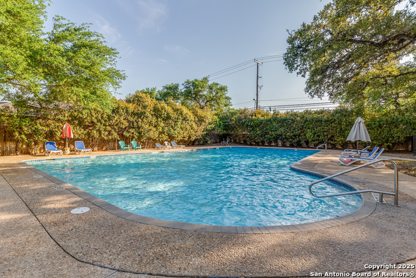
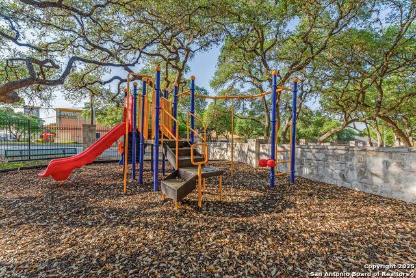
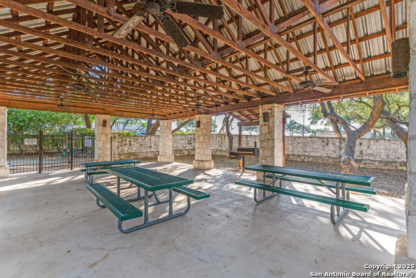
- MLS#: 1859735 ( Single Residential )
- Street Address: 11519 Brae Hill
- Viewed: 55
- Price: $435,000
- Price sqft: $151
- Waterfront: No
- Year Built: 1998
- Bldg sqft: 2880
- Bedrooms: 5
- Total Baths: 4
- Full Baths: 3
- 1/2 Baths: 1
- Garage / Parking Spaces: 2
- Days On Market: 50
- Additional Information
- County: BEXAR
- City: San Antonio
- Zipcode: 78249
- Subdivision: Oakridge Pointe
- District: Northside
- Elementary School: Steubing
- Middle School: Stinson Katherine
- High School: Louis D Brandeis
- Provided by: Redberry Realty
- Contact: Xchel George
- (210) 701-6362

- DMCA Notice
-
DescriptionWelcome to this spacious and versatile 5 bedroom, 3.5 bathroom home in the highly sought after, gated community of Oakridge Pointe! With 2,880 sq ft of thoughtfully designed living space, this two story home offers both comfort and flexibility in one of San Antonio's most convenient locations. Step inside to an inviting open concept layout, where the kitchen flows seamlessly into the breakfast area and main living room perfect for entertaining or everyday family life. The kitchen features a walk in pantry, reverse osmosis water filtration, and a dedicated spigot for pure drinking water at the sink. Downstairs also boasts a flexible bedroom with a private en suite bath, ideal for use as a guest suite or home office, as well as a convenient half bath for guests and extra storage under the stairs. Upstairs, you'll find a second living area perfect as a game room, office, or kids' play space along with custom safety gates at the top and bottom of the stairs for peace of mind. The spacious primary suite includes a large walk in closet, double vanity, and an upgraded double walk in shower. Three additional bedrooms and a full guest bathroom complete the upstairs layout, offering plenty of space for family or guests. Step outside to a fully fenced backyard featuring a custom double dog run with its own AC window unit, a storage shed, and a 12 zone automatic sprinkler system covering both the front and back yards for effortless lawn maintenance. The home is equipped with a water softener system and two AC units to ensure year round comfort. The community features controlled remote access gates with security cameras, a resort style pool, a covered pavilion, a children's playground, and private gated access to Steubing Elementary a rare and convenient plus for families. Located just minutes from H E B, Target, Lowe's, Home Depot, restaurants, a movie theater, gyms, and more, this home puts everyday convenience right at your doorstep. Whether you're looking for space, location, or community perks this property checks all the boxes. Schedule your private tour today and discover why this home is the perfect fit for your lifestyle!
Features
Possible Terms
- Conventional
- FHA
- VA
- TX Vet
- Cash
Air Conditioning
- Two Central
Apprx Age
- 27
Builder Name
- unknown
Construction
- Pre-Owned
Contract
- Exclusive Right To Sell
Days On Market
- 44
Currently Being Leased
- No
Dom
- 44
Elementary School
- Steubing
Exterior Features
- 3 Sides Masonry
- Siding
Fireplace
- Living Room
Floor
- Laminate
- Stone
Foundation
- Slab
Garage Parking
- Two Car Garage
- Attached
Heating
- 2 Units
Heating Fuel
- Natural Gas
High School
- Louis D Brandeis
Home Owners Association Fee
- 254
Home Owners Association Frequency
- Quarterly
Home Owners Association Mandatory
- Mandatory
Home Owners Association Name
- OAKRIDGE POINTE HOMEOWNERS ASSOCIATION
- INC.
Home Faces
- East
Inclusions
- Ceiling Fans
- Chandelier
- Washer Connection
- Dryer Connection
- Cook Top
- Built-In Oven
- Microwave Oven
- Refrigerator
- Disposal
- Dishwasher
- Water Softener (owned)
- Smoke Alarm
- Security System (Owned)
- Pre-Wired for Security
- Attic Fan
- Gas Water Heater
- Garage Door Opener
- Plumb for Water Softener
- Smooth Cooktop
- Solid Counter Tops
- Central Distribution Plumbing System
- City Garbage service
Instdir
- From 1604 W
- Turn left on Bandera Rd
- Take turnaround past Target
- Turn right into Oakridge Point
- Turn right on Brae Hill.
Interior Features
- Two Living Area
- Separate Dining Room
- Eat-In Kitchen
- Two Eating Areas
- Island Kitchen
- Breakfast Bar
- Walk-In Pantry
- Study/Library
- Loft
- Secondary Bedroom Down
- High Ceilings
- Open Floor Plan
- Cable TV Available
- High Speed Internet
- Laundry in Closet
- Laundry Upper Level
- Walk in Closets
- Attic - Partially Floored
- Attic - Pull Down Stairs
- Attic - Attic Fan
Kitchen Length
- 19
Legal Desc Lot
- 72
Legal Description
- Ncb 14614 Blk 7 Lot 72 Oakridge Pointe Ut-2 P.U.D.
Lot Description
- Cul-de-Sac/Dead End
- Mature Trees (ext feat)
Lot Improvements
- Street Paved
- Curbs
- Sidewalks
Middle School
- Stinson Katherine
Miscellaneous
- Virtual Tour
- Cluster Mail Box
- Repaired Defects
Multiple HOA
- No
Neighborhood Amenities
- Controlled Access
- Pool
- Park/Playground
Occupancy
- Vacant
Other Structures
- Shed(s)
Owner Lrealreb
- Yes
Ph To Show
- 210-222-2227
Possession
- Closing/Funding
Property Type
- Single Residential
Recent Rehab
- Yes
Roof
- Composition
School District
- Northside
Source Sqft
- Appsl Dist
Style
- Two Story
Total Tax
- 8861.31
Utility Supplier Elec
- CPS
Utility Supplier Gas
- Grey Forest
Utility Supplier Sewer
- SAWS
Utility Supplier Water
- SAWS
Views
- 55
Virtual Tour Url
- https://unbranded.visithome.ai/57P4ajgaWVzMkxFGJe4Y6j?mu=ft
Water/Sewer
- Water System
- Sewer System
- City
Window Coverings
- All Remain
Year Built
- 1998
Property Location and Similar Properties