
- Ron Tate, Broker,CRB,CRS,GRI,REALTOR ®,SFR
- By Referral Realty
- Mobile: 210.861.5730
- Office: 210.479.3948
- Fax: 210.479.3949
- rontate@taterealtypro.com
Property Photos
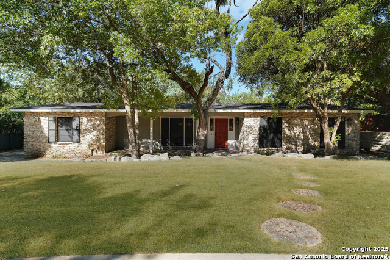

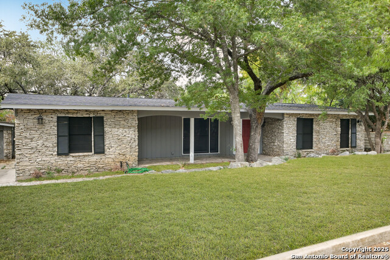
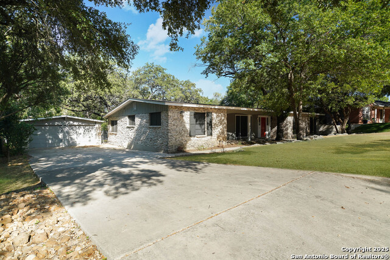
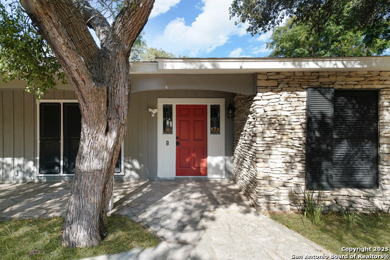
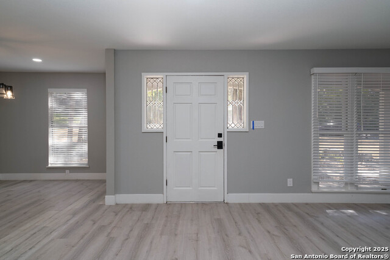
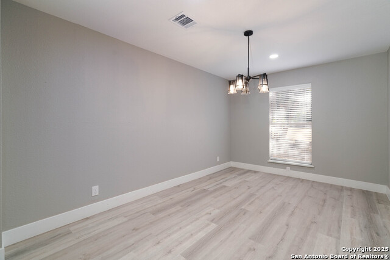
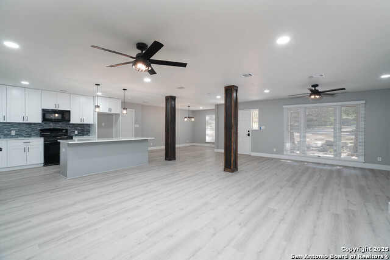
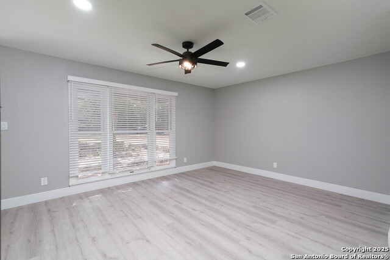
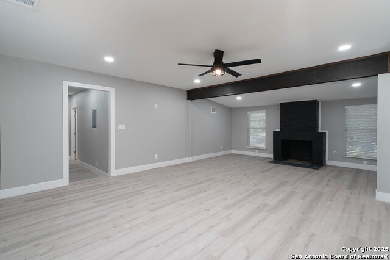
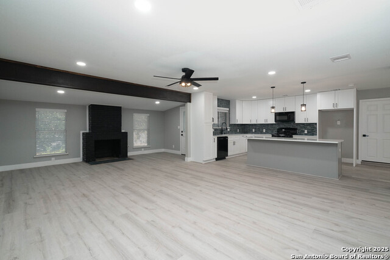
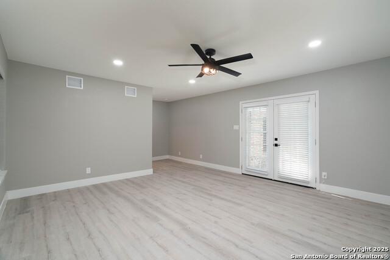
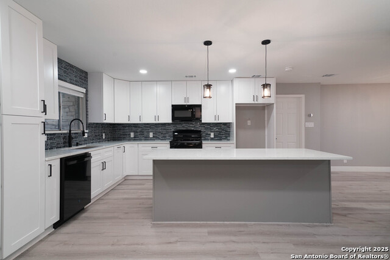
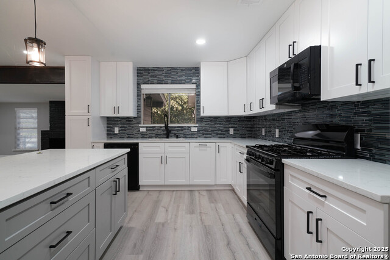
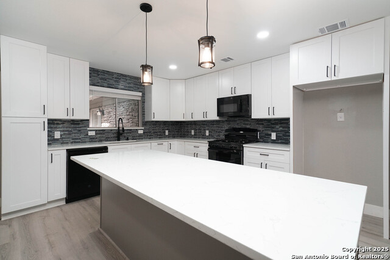
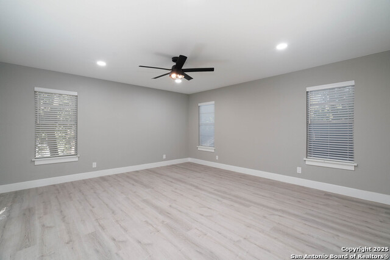
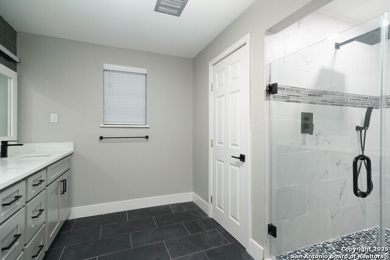
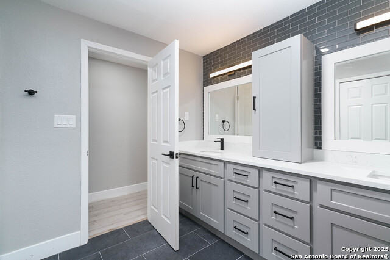
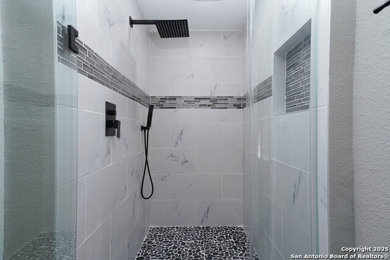
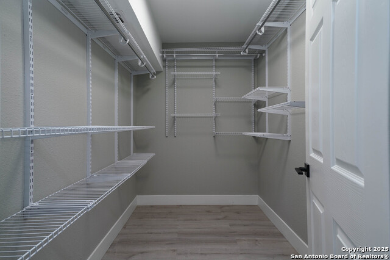
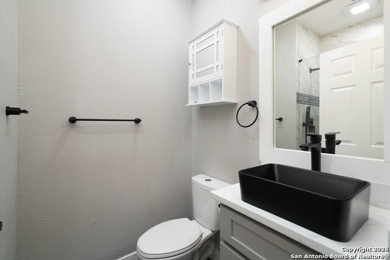
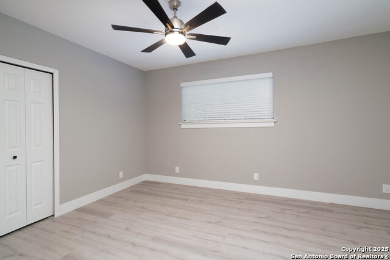
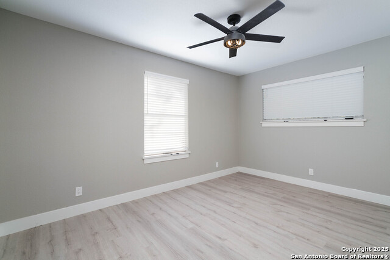
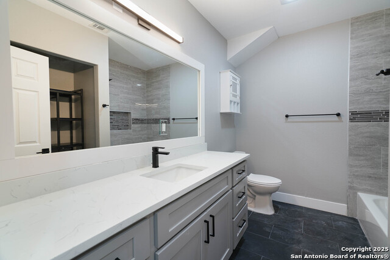
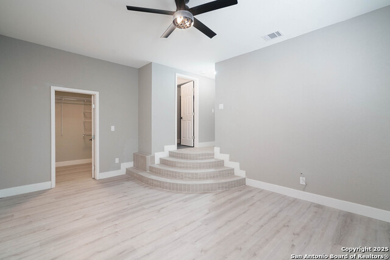
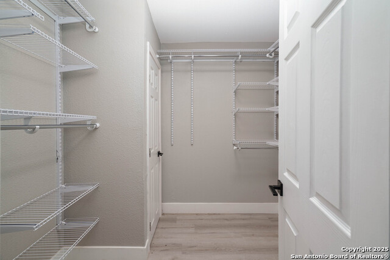
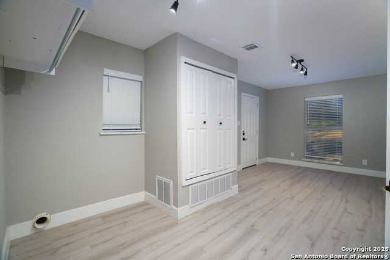
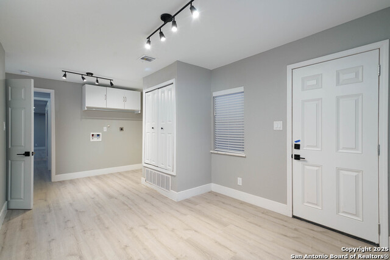
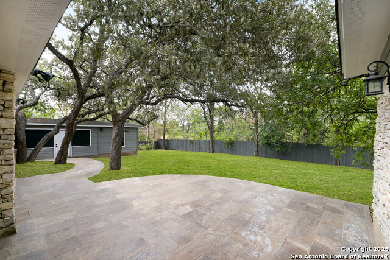
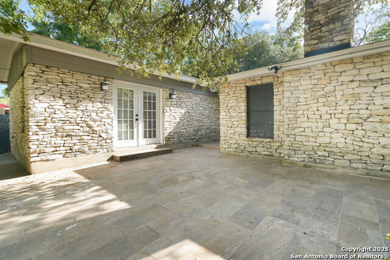
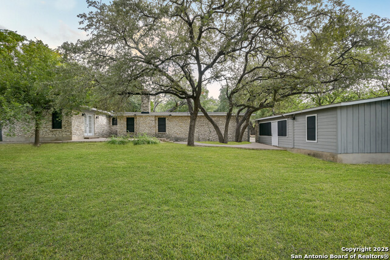
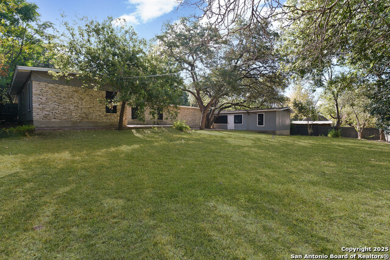
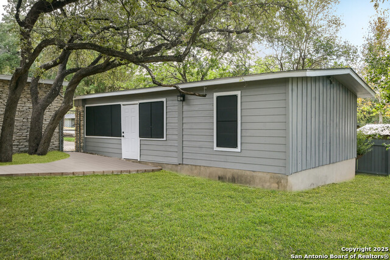
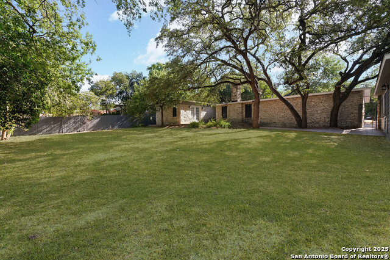
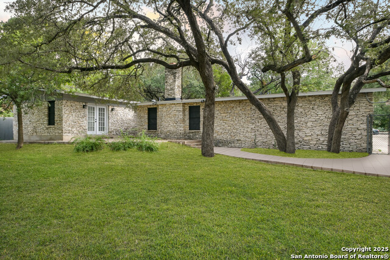
- MLS#: 1859677 ( Single Residential )
- Street Address: 8619 Oak Ledge
- Viewed: 17
- Price: $550,000
- Price sqft: $191
- Waterfront: No
- Year Built: 1959
- Bldg sqft: 2880
- Bedrooms: 4
- Total Baths: 3
- Full Baths: 3
- Garage / Parking Spaces: 4
- Days On Market: 49
- Additional Information
- County: BEXAR
- City: San Antonio
- Zipcode: 78217
- Subdivision: Forest Oak
- District: North East I.S.D
- Elementary School: Oak Grove
- Middle School: Garner
- High School: Macarthur
- Provided by: Real Broker, LLC
- Contact: Martin Tirado
- (210) 309-9964

- DMCA Notice
-
DescriptionExperience the perfect blend of mid century charm and modern elegance in this stunning remodeled home in the heart of San Antonio, TX. The meticulous renovation has breathed new life into this classic residence, seamlessly integrating contemporary features while preserving its vintage character. Step inside to discover the beauty of new laminate flooring that not only exudes warmth but also offers durability.
Features
Possible Terms
- Conventional
- FHA
- VA
- Cash
Air Conditioning
- Two Central
Apprx Age
- 66
Builder Name
- Unknown
Construction
- Pre-Owned
Contract
- Exclusive Right To Sell
Days On Market
- 23
Dom
- 23
Elementary School
- Oak Grove
Exterior Features
- Stone/Rock
- Siding
Fireplace
- One
- Living Room
Floor
- Laminate
Foundation
- Slab
Garage Parking
- Four or More Car Garage
- Detached
- Side Entry
- Oversized
Heating
- Central
Heating Fuel
- Natural Gas
High School
- Macarthur
Home Owners Association Mandatory
- None
Inclusions
- Ceiling Fans
- Washer Connection
- Dryer Connection
- Microwave Oven
- Stove/Range
- Gas Cooking
- Disposal
- Dishwasher
- Smoke Alarm
Instdir
- 410 E bound drive under the over pass on Nacogdoches right on old moss rd right on oak ledge
Interior Features
- Three Living Area
- Liv/Din Combo
- Island Kitchen
- Utility Room Inside
- Secondary Bedroom Down
- 1st Floor Lvl/No Steps
- Open Floor Plan
- Cable TV Available
- Laundry Room
Kitchen Length
- 14
Legal Desc Lot
- 13
Legal Description
- Ncb 12516 Blk 6 Lot 13
Lot Improvements
- Street Paved
- Sidewalks
- Streetlights
- Fire Hydrant w/in 500'
Middle School
- Garner
Neighborhood Amenities
- Park/Playground
- Jogging Trails
- Sports Court
Occupancy
- Vacant
Owner Lrealreb
- No
Ph To Show
- 210.222.2227
Possession
- Closing/Funding
Property Type
- Single Residential
Roof
- Composition
School District
- North East I.S.D
Source Sqft
- Appsl Dist
Style
- One Story
Total Tax
- 10657
Utility Supplier Elec
- CPS
Utility Supplier Gas
- CPS
Utility Supplier Sewer
- SAWS
Utility Supplier Water
- SAWS
Views
- 17
Water/Sewer
- Water System
- Sewer System
Window Coverings
- Some Remain
Year Built
- 1959
Property Location and Similar Properties