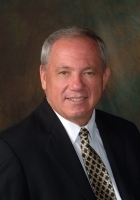
- Ron Tate, Broker,CRB,CRS,GRI,REALTOR ®,SFR
- By Referral Realty
- Mobile: 210.861.5730
- Office: 210.479.3948
- Fax: 210.479.3949
- rontate@taterealtypro.com
Property Photos
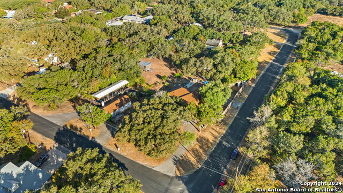

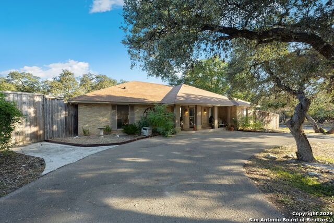
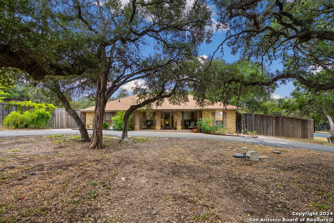
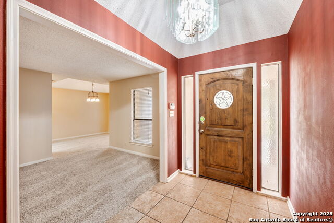
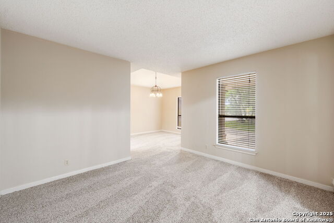
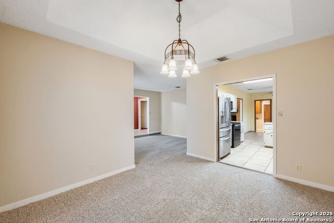
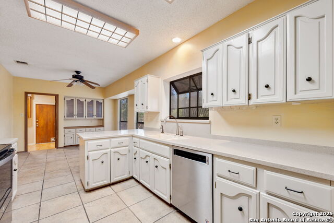
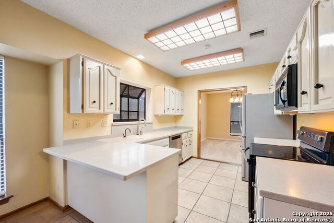
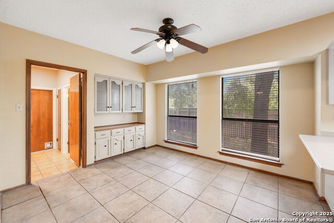
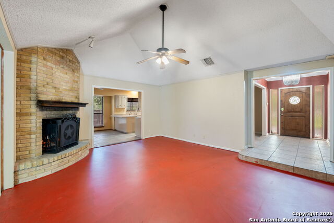
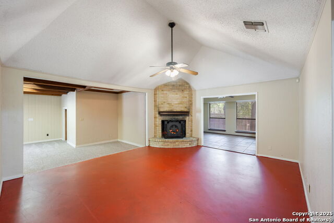
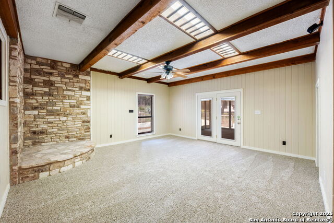
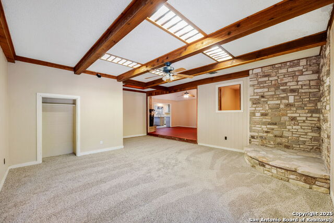
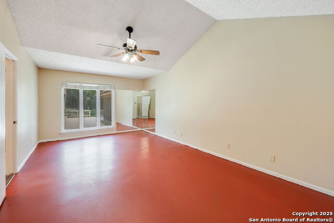
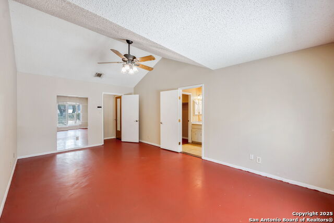
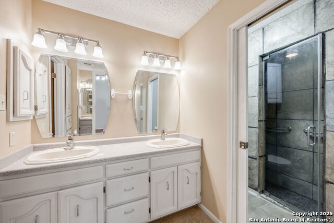
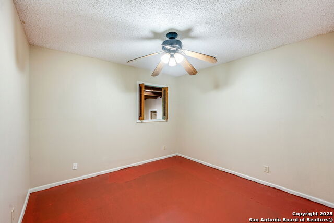
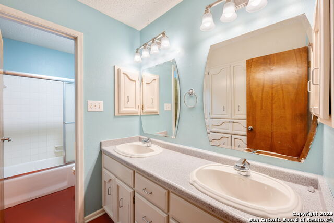
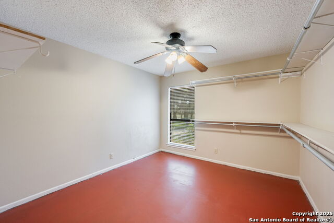
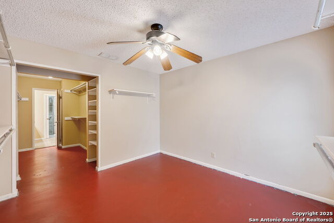
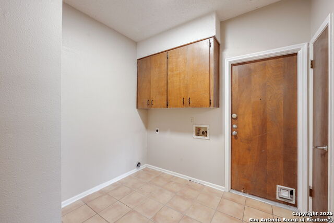
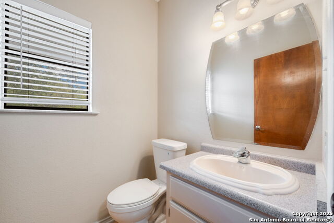
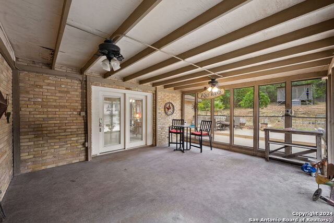
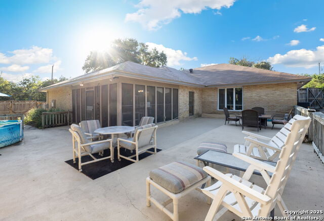
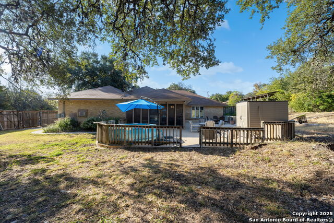
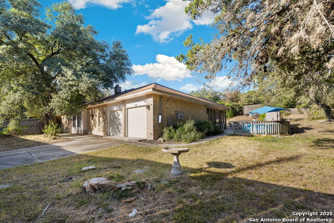
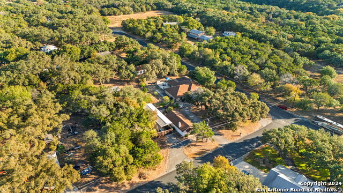
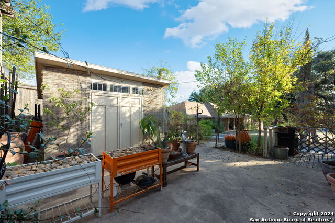
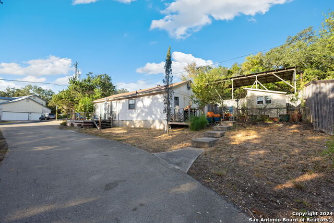
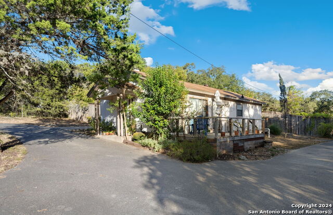
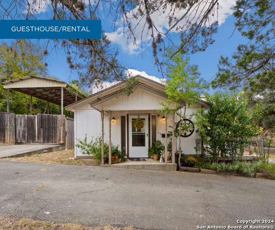
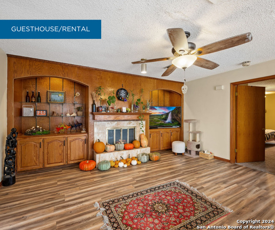
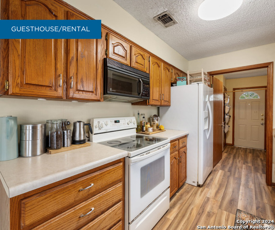
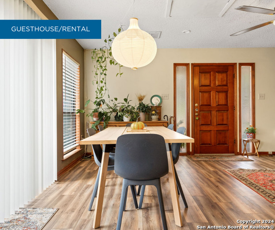
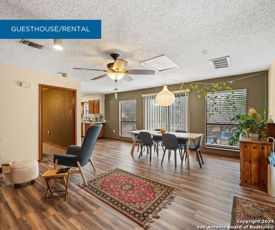
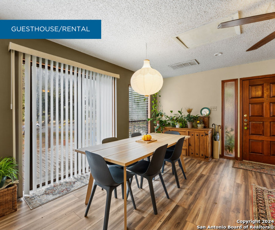
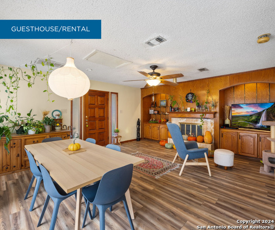
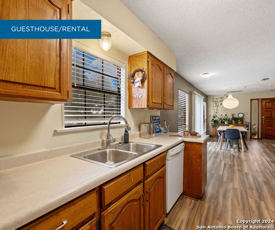
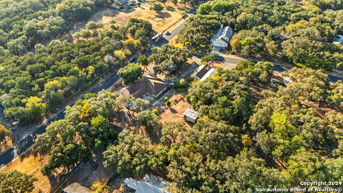
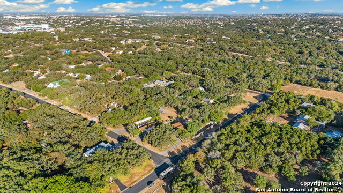
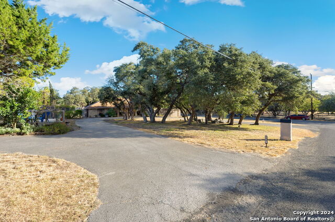
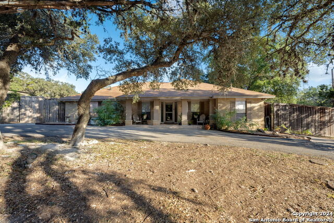
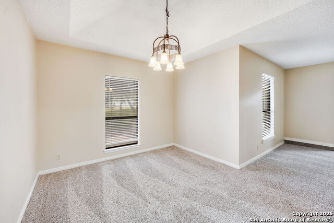
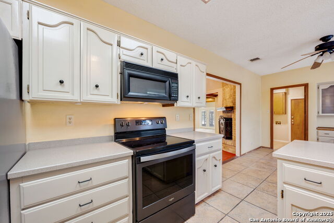
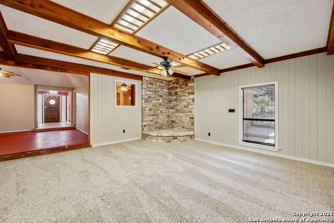
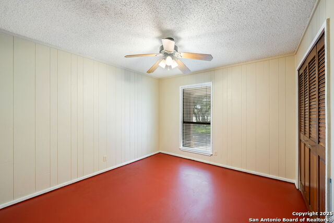
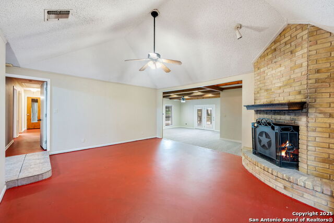
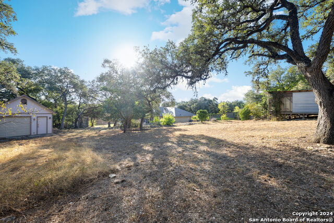
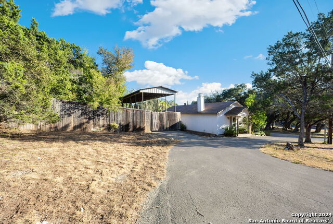
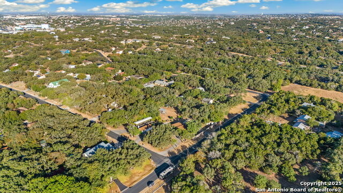

- MLS#: 1859661 ( Single Residential )
- Street Address: 4055 Ridgeway
- Viewed: 17
- Price: $695,000
- Price sqft: $193
- Waterfront: No
- Year Built: 1988
- Bldg sqft: 3599
- Bedrooms: 4
- Total Baths: 3
- Full Baths: 2
- 1/2 Baths: 1
- Garage / Parking Spaces: 4
- Days On Market: 50
- Acreage: 1.19 acres
- Additional Information
- County: BEXAR
- City: San Antonio
- Zipcode: 78259
- Subdivision: Northwood Hills
- Elementary School: Bulverde Creek
- Middle School: Hill
- High School: Johnson
- Provided by: M. Stagers Realty Partners
- Contact: Melissa Stagers
- (210) 305-5665

- DMCA Notice
-
DescriptionLooking for a one story ranch style home, on acreage, in the middle of town? Plus, a guest house or extra income with plenty of room for your RV as well with a covered spot and hookups? This is your opportunity! Located off of Bulverde Road and close to everything. The spacious floor plan offers three generous living areas. The main area has a vaulted ceiling with a low hanging fan and a floor to ceiling brink fireplace in the corner. Step down into a third living area characterized by wood beams on ceiling and colorful paneled wall. This great layout is perfect for entertaining and large gatherings for the holidays! The kitchen is conveniently close to these living spaces, enhancing the home's functionality. Two eating areas allow for your formal dining and a wonderful breakfast area for the day to day. The primary suite has been updated with a huge walk in closet ready for anyone with a sizeable wardrobe! The en suite bath has been revitalized too with an oversized steam shower! Who needs to go to the gym for this type of luxury? Two secondary bedrooms offer room for others. One is being used as an office currently and is a great space for someone working from home. It is easily changed back to a full time bedroom. There is no lack of storage in the home with plenty of other closet space. The laundry room has great storage and room for a fridge. The large screened in patio extends your entertainment options, great for playing cards, hanging out or relaxing in solitude with your favorite beverage. The portable pool can be removed if desired. An oversized side entrance garage leaves room for extra toys. A nice storage shed for a workshop or to hold all the yard equipment. The corner lot adds privacy. Additionally, the separate income producing home features a shared living space with a cozy fireplace and ample room for dining if desired. Currently generating $1,128 in monthly income, this residence is an excellent investment opportunity or ideal for guests. Please be aware some photos have been virtually staged.
Features
Possible Terms
- Conventional
- VA
- Cash
Air Conditioning
- Two Central
Apprx Age
- 37
Block
- NULL
Builder Name
- Unknown
Construction
- Pre-Owned
Contract
- Exclusive Right To Sell
Days On Market
- 113
Currently Being Leased
- No
Dom
- 48
Elementary School
- Bulverde Creek
Energy Efficiency
- Ceiling Fans
Exterior Features
- Brick
Fireplace
- Two
- Living Room
- Wood Burning
- Other
Floor
- Carpeting
- Saltillo Tile
- Laminate
- Stained Concrete
Foundation
- Slab
Garage Parking
- Four or More Car Garage
- Detached
- Golf Cart
- Side Entry
Heating
- Central
- 2 Units
Heating Fuel
- Electric
High School
- Johnson
Home Owners Association Mandatory
- None
Inclusions
- Ceiling Fans
- Washer Connection
- Dryer Connection
- Microwave Oven
- Stove/Range
- Disposal
- Dishwasher
- Ice Maker Connection
- Security System (Owned)
- Pre-Wired for Security
- Electric Water Heater
- Garage Door Opener
- Solid Counter Tops
Instdir
- Bulverde Rd/ Ridgeway Dr.
Interior Features
- Three Living Area
- Liv/Din Combo
- Eat-In Kitchen
- Two Eating Areas
- Walk-In Pantry
- Utility Room Inside
- Converted Garage
- High Ceilings
- Open Floor Plan
- Cable TV Available
- All Bedrooms Downstairs
- Laundry Main Level
- Laundry in Kitchen
- Telephone
- Walk in Closets
- Attic - Expandable
- Attic - Pull Down Stairs
- Attic - Storage Only
Kitchen Length
- 24
Legal Desc Lot
- 121
Legal Description
- Cb 4919A Blk Lot 121 & E 75 Ft Of 122
Lot Description
- Corner
- 1 - 2 Acres
- Partially Wooded
- Gently Rolling
Lot Improvements
- Street Paved
- Fire Hydrant w/in 500'
- Asphalt
Middle School
- Hill
Miscellaneous
- Virtual Tour
Neighborhood Amenities
- None
Occupancy
- Owner
Other Structures
- Guest House
Owner Lrealreb
- Yes
Ph To Show
- 210-222-2227
Possession
- Closing/Funding
Property Type
- Single Residential
Recent Rehab
- No
Roof
- Composition
Source Sqft
- Appsl Dist
Style
- One Story
- Traditional
Total Tax
- 13364.94
Utility Supplier Elec
- CPS
Utility Supplier Gas
- CPS
Utility Supplier Sewer
- Septic
Utility Supplier Water
- Well
Views
- 17
Virtual Tour Url
- https://my.matterport.com/show/?m=NwxoEczCDNe
Water/Sewer
- Water System
- Aerobic Septic
Window Coverings
- Some Remain
Year Built
- 1988
Property Location and Similar Properties