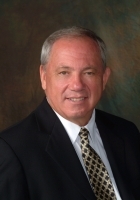
- Ron Tate, Broker,CRB,CRS,GRI,REALTOR ®,SFR
- By Referral Realty
- Mobile: 210.861.5730
- Office: 210.479.3948
- Fax: 210.479.3949
- rontate@taterealtypro.com
Property Photos
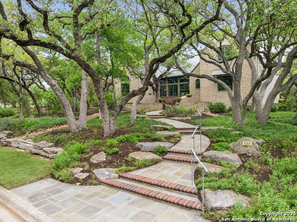

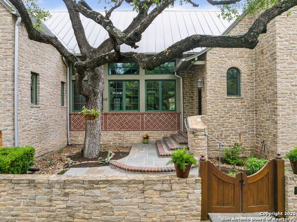
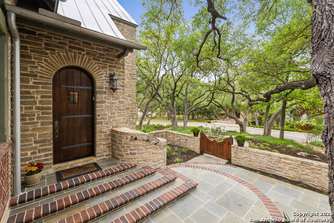
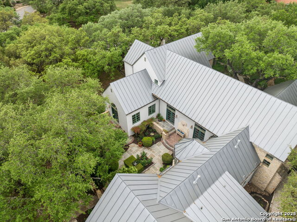
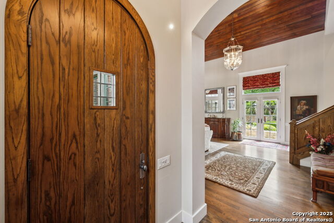
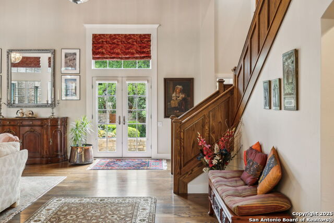
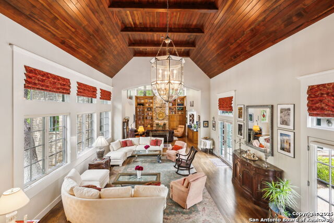
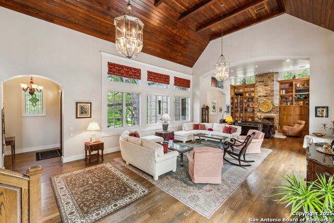
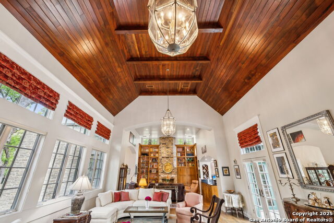
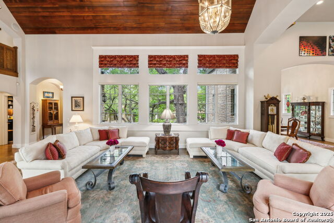
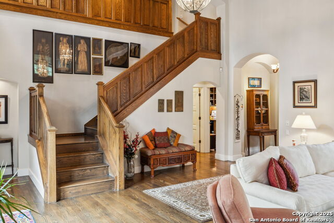
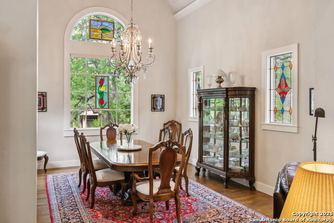
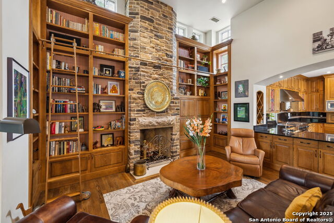
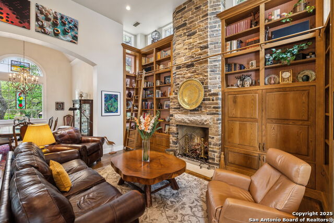
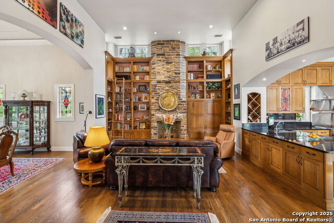
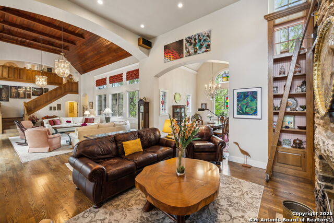
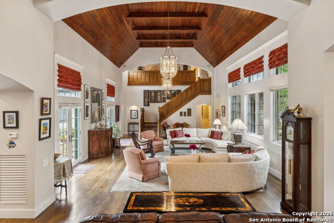
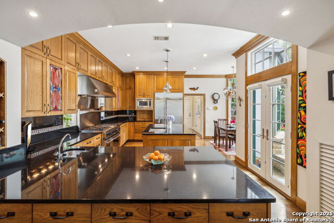
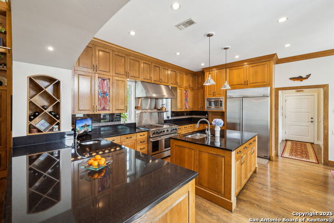
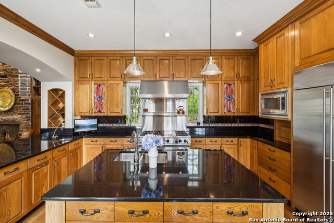
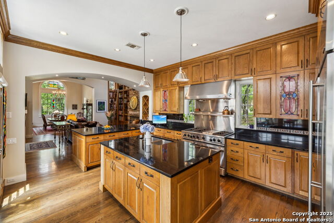
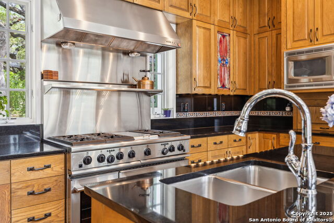
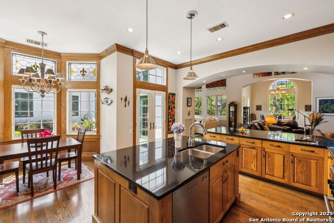
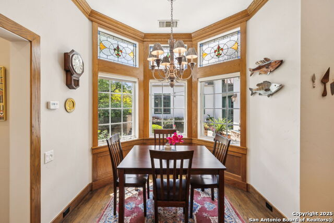
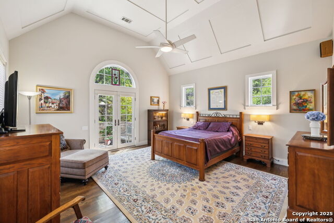
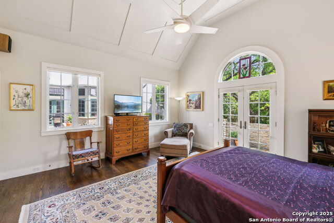
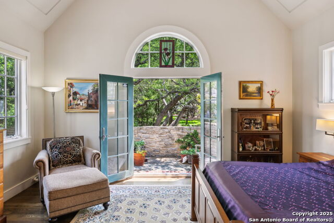
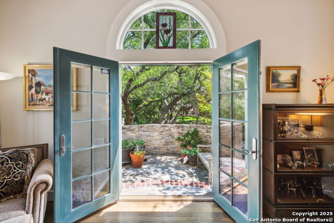
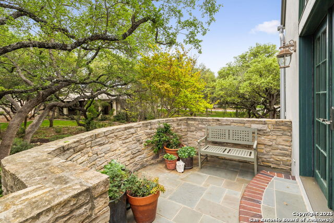
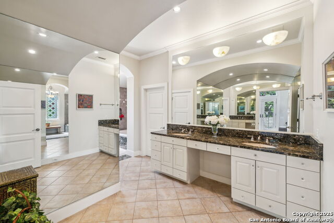
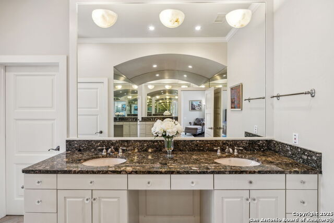
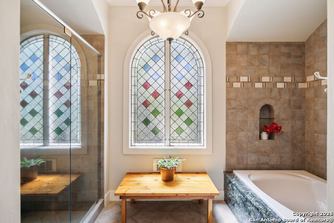
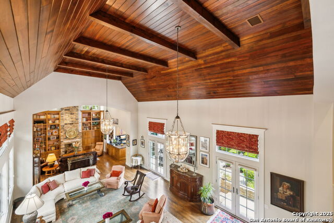
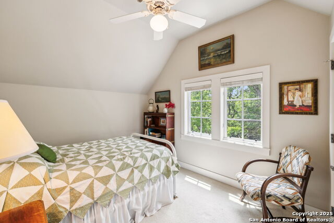
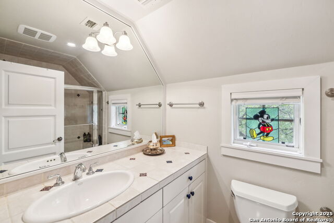
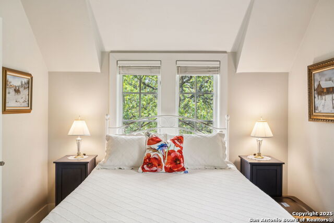
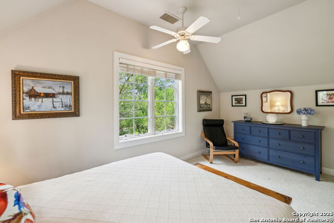
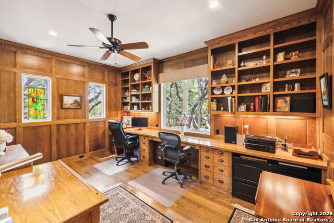
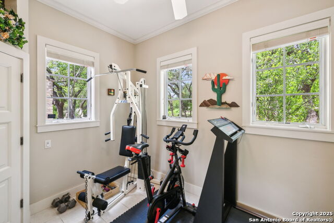
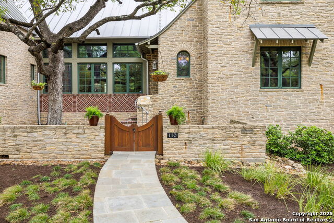
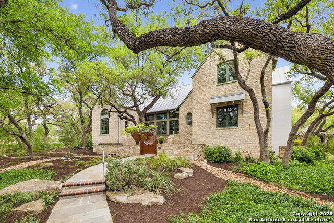
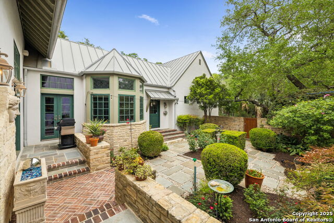
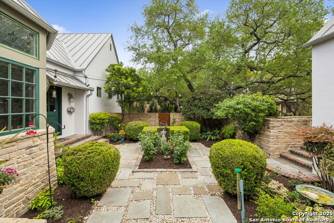
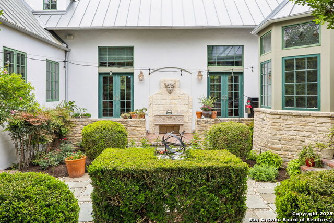
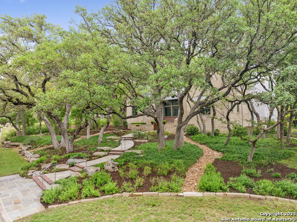
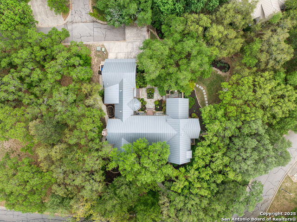
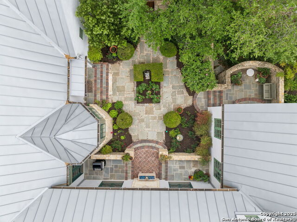
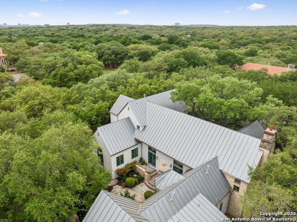
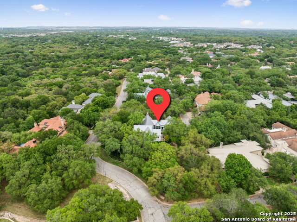
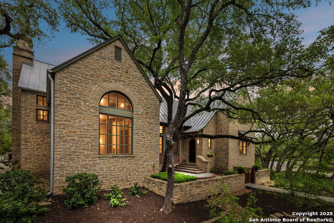
- MLS#: 1859609 ( Single Residential )
- Street Address: 110 Turnberry Way
- Viewed: 216
- Price: $1,500,000
- Price sqft: $416
- Waterfront: No
- Year Built: 2002
- Bldg sqft: 3609
- Bedrooms: 3
- Total Baths: 4
- Full Baths: 3
- 1/2 Baths: 1
- Garage / Parking Spaces: 2
- Days On Market: 94
- Additional Information
- County: BEXAR
- City: San Antonio
- Zipcode: 78230
- Subdivision: Inverness
- District: North East I.S.D.
- Elementary School: Oak Meadow
- Middle School: Jackson
- High School: Churchill
- Provided by: Phyllis Browning Company
- Contact: Jason Glast
- (210) 386-1833

- DMCA Notice
-
DescriptionA stone manor tucked into the storybook enclave of Inverness, 110 Turnberry Way evokes the quiet drama of an English countryside chapel perched on a hillside. Every element delivers unexpected charm and authenticity for a 21st Century home, from the cathedral ceilings and soaring library wall with a rolling ladder to the choir loft style gallery each lending the home a rare sense of presence: romantic, academic, and utterly timeless. Beyond the living spaces, a precious courtyard garden reveals itself with formal paths, sculpted hedges, and a fountain set into stone more fairytale than landscape, and entirely your own.
Features
Possible Terms
- Conventional
- VA
- Cash
Air Conditioning
- Three+ Central
Apprx Age
- 23
Builder Name
- unknown
Construction
- Pre-Owned
Contract
- Exclusive Right To Sell
Days On Market
- 35
Dom
- 35
Elementary School
- Oak Meadow
Exterior Features
- Brick
- 4 Sides Masonry
- Stone/Rock
- Stucco
Fireplace
- One
- Living Room
Floor
- Carpeting
- Ceramic Tile
- Wood
Foundation
- Slab
Garage Parking
- Two Car Garage
- Attached
- Rear Entry
Heating
- Central
- 3+ Units
Heating Fuel
- Natural Gas
High School
- Churchill
Home Owners Association Fee
- 900
Home Owners Association Frequency
- Quarterly
Home Owners Association Mandatory
- Mandatory
Home Owners Association Name
- INVERNESS HOMEOWNER'S ASSOCIATION
Inclusions
- Washer Connection
- Dryer Connection
- Microwave Oven
- Gas Cooking
- Disposal
- Dishwasher
- Smoke Alarm
Instdir
- Wurzbach and NW Military Hwy
Interior Features
- Two Living Area
- Separate Dining Room
- Eat-In Kitchen
- Two Eating Areas
- Island Kitchen
- Study/Library
- Loft
- High Ceilings
- Open Floor Plan
- Laundry Main Level
- Laundry Room
- Walk in Closets
Kitchen Length
- 19
Legal Desc Lot
- 16
Legal Description
- Ncb 11671 Blk 2 Lot 16 Inverness
Middle School
- Jackson
Multiple HOA
- No
Neighborhood Amenities
- Controlled Access
Occupancy
- Owner
Owner Lrealreb
- No
Ph To Show
- 210-222-2227
Possession
- Closing/Funding
Property Type
- Single Residential
Roof
- Metal
School District
- North East I.S.D.
Source Sqft
- Appsl Dist
Style
- Two Story
Total Tax
- 22702.99
Utility Supplier Elec
- CPS
Utility Supplier Gas
- CPS
Utility Supplier Grbge
- City
Utility Supplier Sewer
- SAWS
Utility Supplier Water
- SAWS
Views
- 216
Water/Sewer
- Sewer System
Window Coverings
- Some Remain
Year Built
- 2002
Property Location and Similar Properties