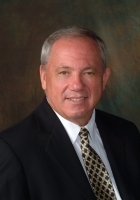
- Ron Tate, Broker,CRB,CRS,GRI,REALTOR ®,SFR
- By Referral Realty
- Mobile: 210.861.5730
- Office: 210.479.3948
- Fax: 210.479.3949
- rontate@taterealtypro.com
Property Photos
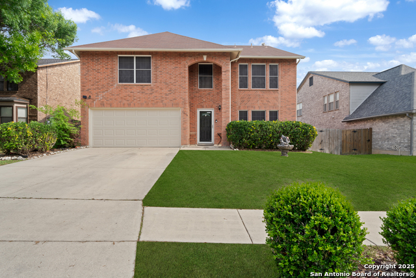

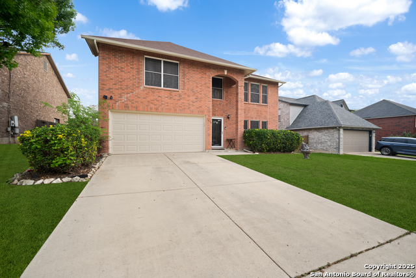
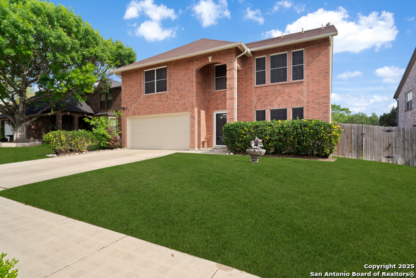
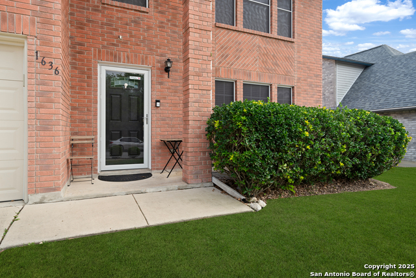
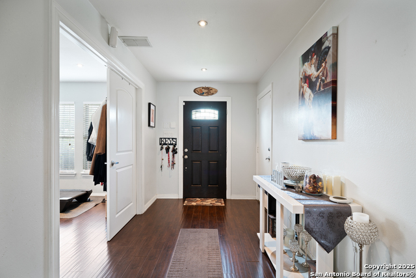
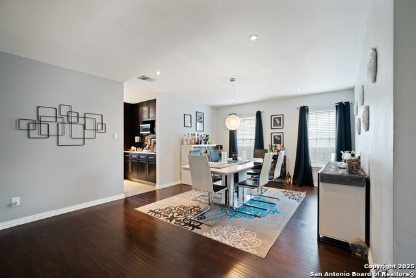
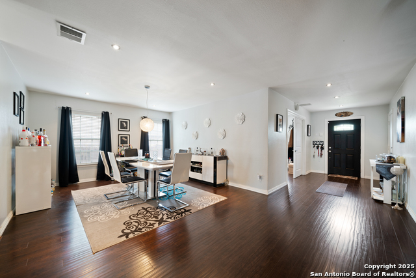
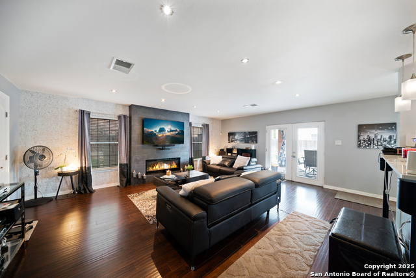
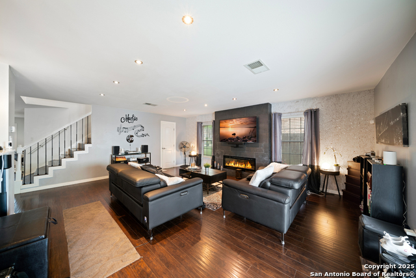
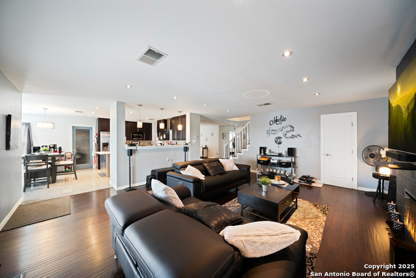
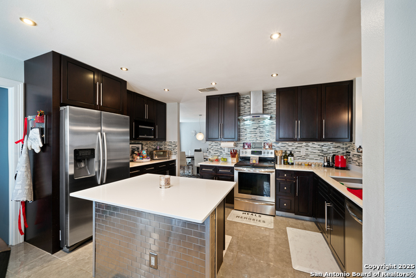
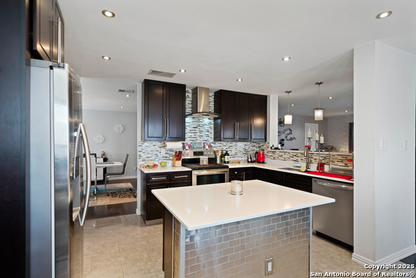
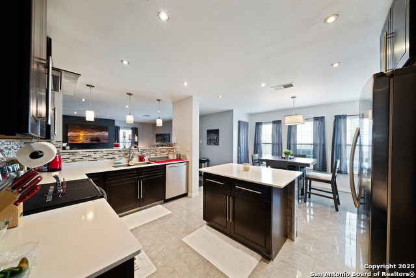
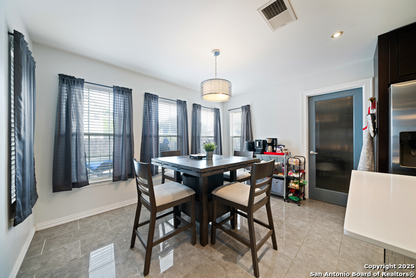
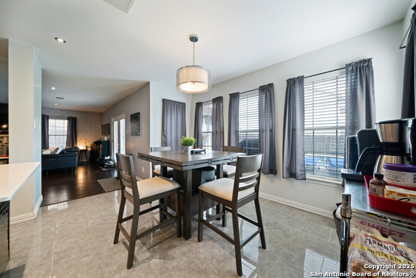
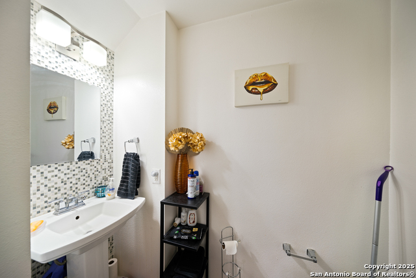
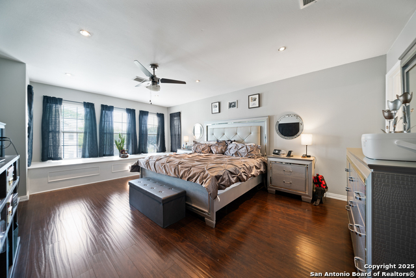
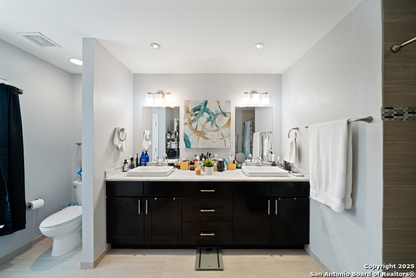
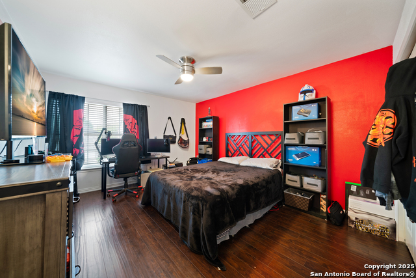
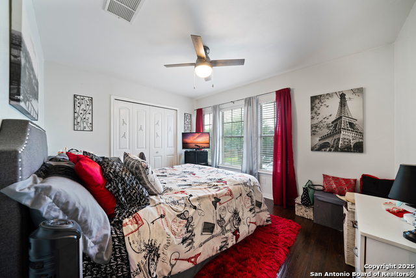
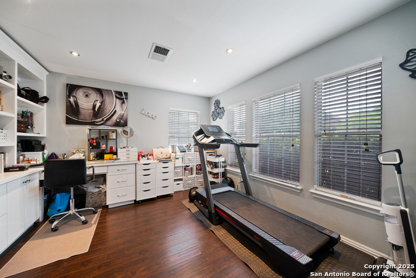
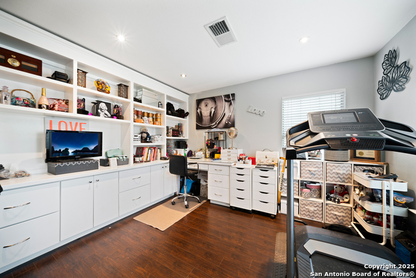
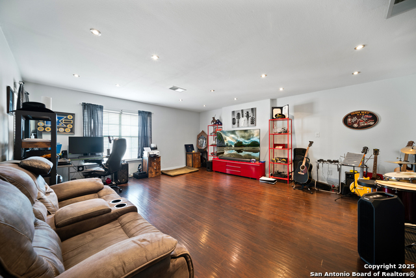
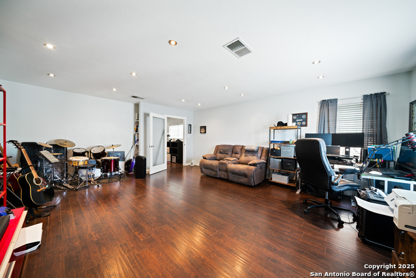
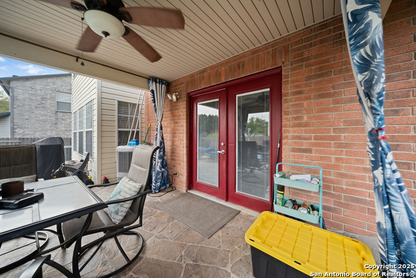
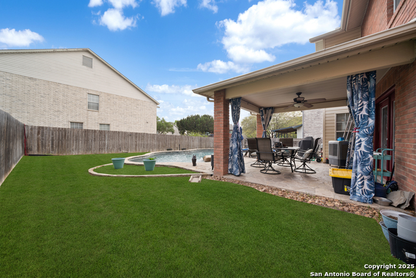
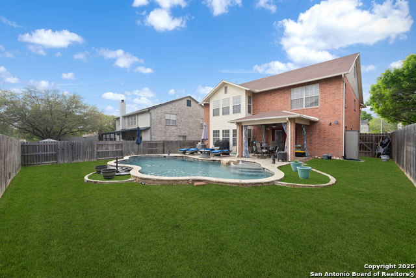
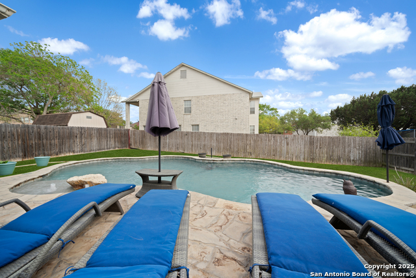
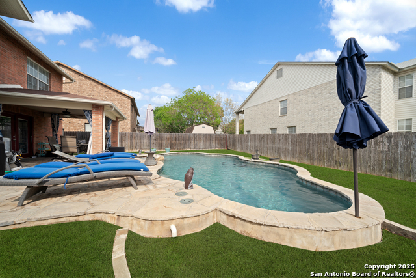
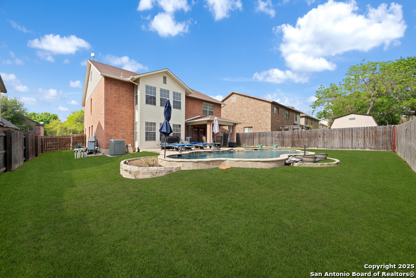
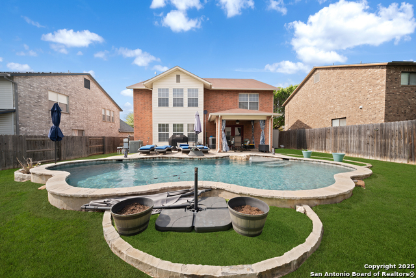
- MLS#: 1859515 ( Single Residential )
- Street Address: 1636 Yucca Park
- Viewed: 77
- Price: $420,000
- Price sqft: $129
- Waterfront: No
- Year Built: 1999
- Bldg sqft: 3257
- Bedrooms: 4
- Total Baths: 3
- Full Baths: 2
- 1/2 Baths: 1
- Garage / Parking Spaces: 2
- Days On Market: 96
- Additional Information
- County: GUADALUPE
- City: Schertz
- Zipcode: 78154
- Subdivision: Greenshire
- District: Schertz Cibolo Universal City
- Elementary School: Call District
- Middle School: Call District
- High School: Call District
- Provided by: Global Realty Group
- Contact: Rudy Andabaker
- (210) 566-4000

- DMCA Notice
-
DescriptionThis updated home in an ideal location features a large family room that flows into the dining room and an island kitchen, complete with quartz countertops, custom cabinets, and updated stainless steel appliances. The property boasts beautiful wood laminate and tile flooring, recessed lighting throughout, and a spacious master suite with a beautifully updated bathroom featuring marble countertops. The study includes built in cabinets for added convenience. Additional features include solar screens, a water softener, and an alarm system. Enjoy the Texas weather in the roomy backyard with your own inground pool. This is a must see property that won't be on the market for long!
Features
Possible Terms
- Conventional
- FHA
- VA
- TX Vet
Air Conditioning
- One Central
Apprx Age
- 26
Builder Name
- KB
Construction
- Pre-Owned
Contract
- Exclusive Right To Sell
Days On Market
- 50
Currently Being Leased
- No
Dom
- 50
Elementary School
- Call District
Exterior Features
- Brick
Fireplace
- Family Room
Floor
- Ceramic Tile
- Wood
- Laminate
Foundation
- Slab
Garage Parking
- Two Car Garage
Heating
- Central
Heating Fuel
- Electric
High School
- Call District
Home Owners Association Fee
- 187.5
Home Owners Association Frequency
- Annually
Home Owners Association Mandatory
- Mandatory
Home Owners Association Name
- GREENSHIRE HOA
Inclusions
- Ceiling Fans
- Washer Connection
- Dryer Connection
- Self-Cleaning Oven
- Microwave Oven
- Disposal
- Dishwasher
- Ice Maker Connection
- Smoke Alarm
- Security System (Owned)
- Electric Water Heater
- Garage Door Opener
- Private Garbage Service
Instdir
- FM 3009 to Woodland Oak Drive
Interior Features
- Two Living Area
- Liv/Din Combo
- Separate Dining Room
- Eat-In Kitchen
- Breakfast Bar
- Walk-In Pantry
- Game Room
- Utility Room Inside
- All Bedrooms Upstairs
- Cable TV Available
- High Speed Internet
Kitchen Length
- 14
Legal Desc Lot
- 46
Legal Description
- Lot 46
- Blk 3
- Addn: Greenshire #8
Lot Improvements
- Street Paved
- Curbs
- Street Gutters
- Sidewalks
- Fire Hydrant w/in 500'
Middle School
- Call District
Miscellaneous
- Home Service Plan
- M.U.D.
Multiple HOA
- No
Neighborhood Amenities
- Pool
Occupancy
- Owner
Owner Lrealreb
- No
Ph To Show
- 210-222-2227
Possession
- Closing/Funding
Property Type
- Single Residential
Recent Rehab
- Yes
Roof
- Composition
School District
- Schertz-Cibolo-Universal City ISD
Source Sqft
- Appsl Dist
Style
- Two Story
Total Tax
- 7351
Utility Supplier Elec
- GVEC
Utility Supplier Gas
- None
Utility Supplier Grbge
- Republic
Utility Supplier Sewer
- CITY
Utility Supplier Water
- CITY
Views
- 77
Water/Sewer
- Water System
- Sewer System
Window Coverings
- All Remain
Year Built
- 1999
Property Location and Similar Properties