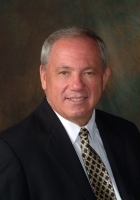
- Ron Tate, Broker,CRB,CRS,GRI,REALTOR ®,SFR
- By Referral Realty
- Mobile: 210.861.5730
- Office: 210.479.3948
- Fax: 210.479.3949
- rontate@taterealtypro.com
Property Photos
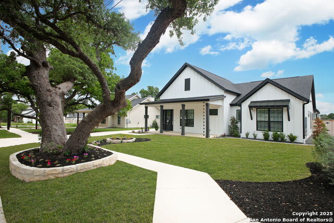

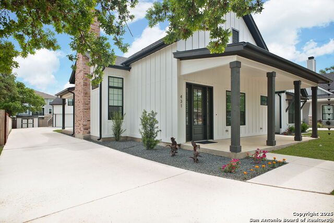
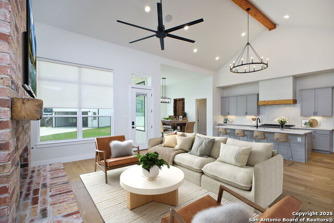
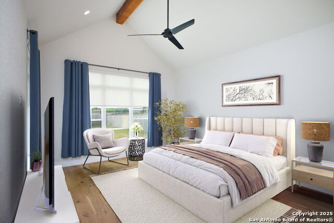
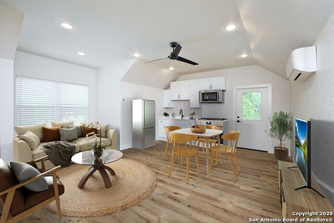
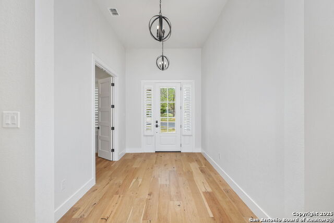
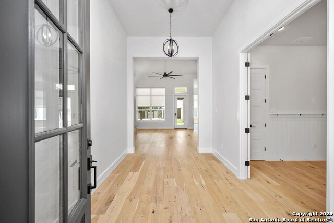
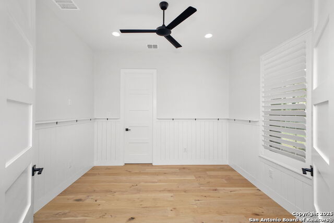
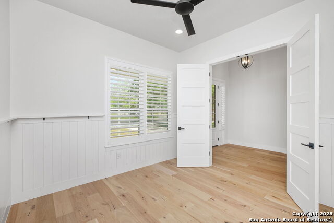
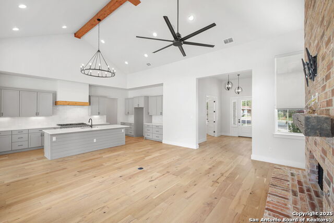
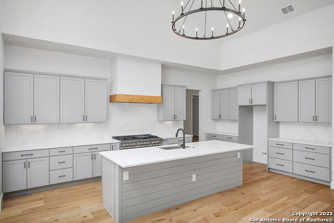
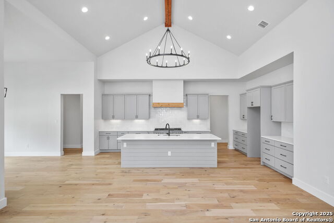
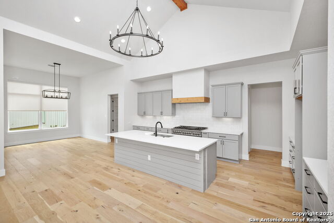
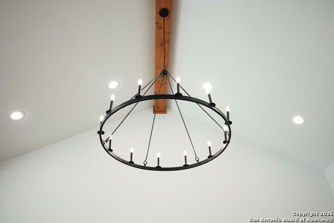
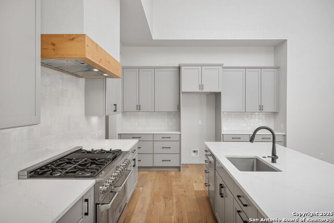
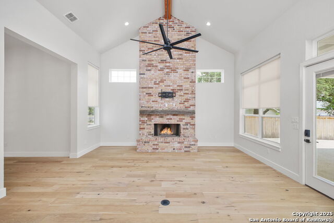
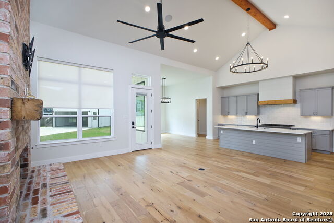
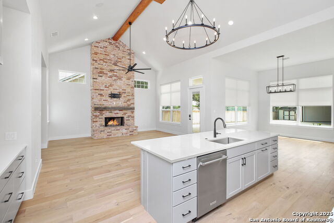
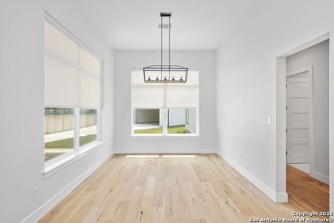
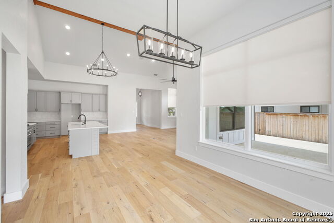
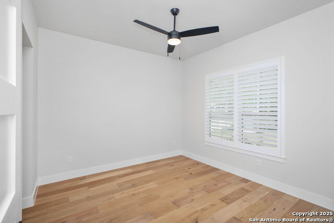
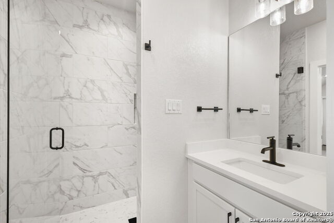
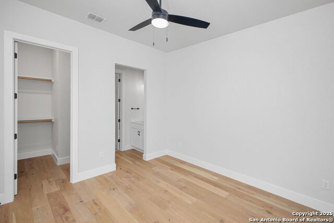
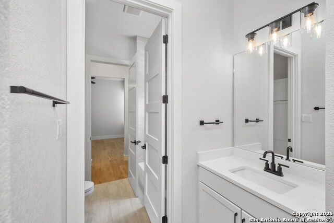
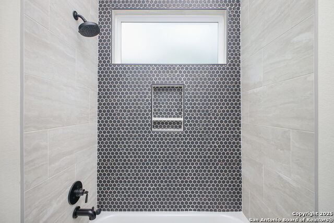
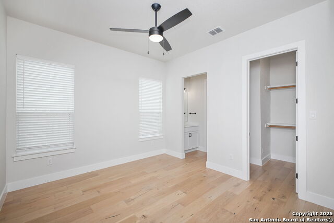
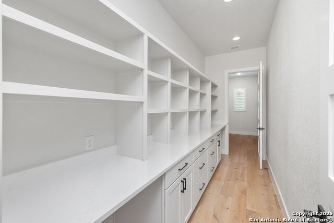
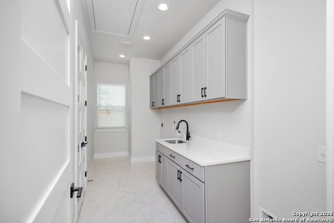
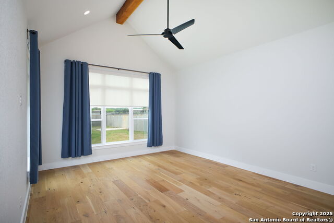
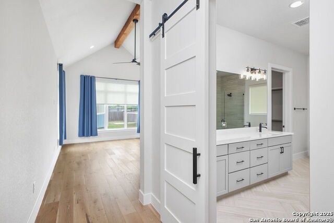
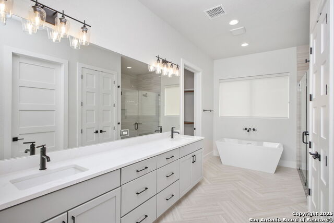
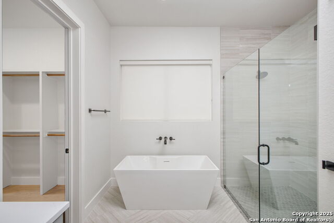
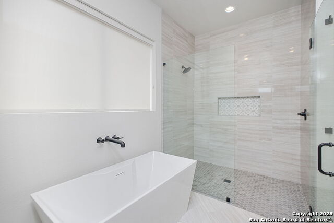
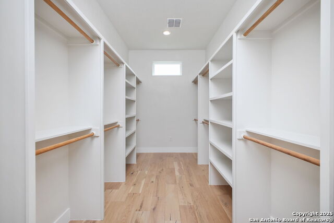
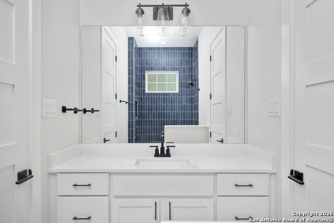
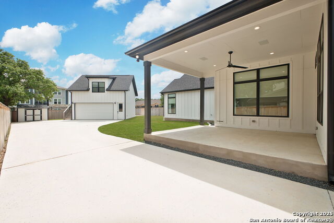
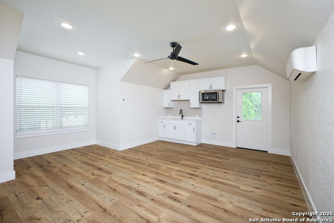
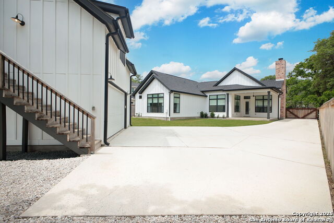
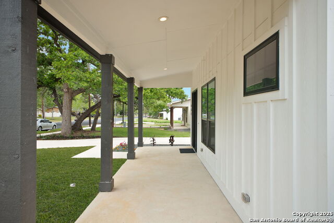
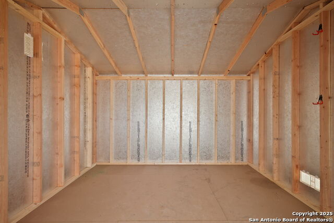
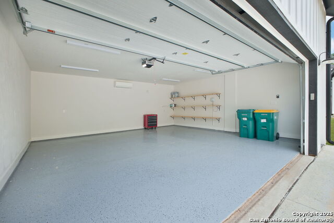
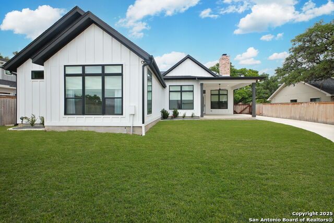
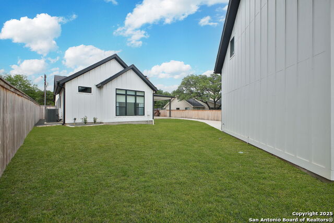
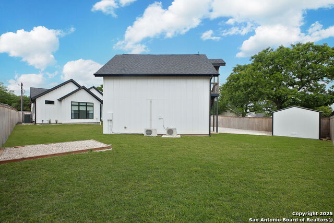
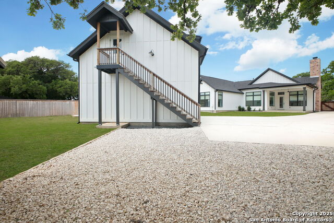
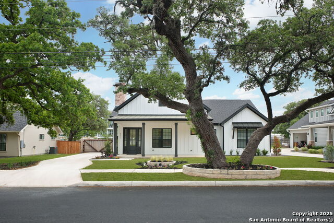
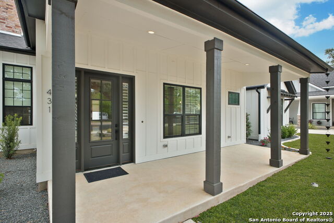
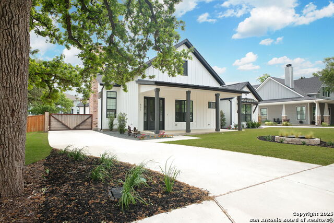
- MLS#: 1859484 ( Single Residential )
- Street Address: 431 Bandera Rd E
- Viewed: 37
- Price: $899,890
- Price sqft: $282
- Waterfront: No
- Year Built: 2022
- Bldg sqft: 3195
- Bedrooms: 3
- Total Baths: 4
- Full Baths: 4
- Garage / Parking Spaces: 2
- Days On Market: 97
- Additional Information
- County: KENDALL
- City: Boerne
- Zipcode: 78006
- Subdivision: Boerne
- District: Boerne
- Elementary School: Kendall
- Middle School: Boerne S
- High School: Champion
- Provided by: Laughy Hilger Group Real Estate
- Contact: Charles Wasson
- (210) 478-8555

- DMCA Notice
-
DescriptionModern Farmhouse Luxury Just Blocks from Main Street Boerne! Experience timeless elegance and everyday ease in this stunning modern farmhouse, just steps from downtown Boerne. Crisp white lines, bold dark accents, and a majestic century old oak tree create immediate curb appeal even before you walk in the door. Inside, 17 foot ceilings and abundant natural light elevate the living space, where modern fixtures and walls of glass offer an airy, welcoming feel. Real hardwood floors run throughout, adding warmth to every thoughtfully finished detail. The chef's kitchen features a massive gas cooktop, generous cabinetry, and a walk in pantry versatile enough for wine storage or crafts. The dedicated dining room easily hosts a crowd, while the open layout keeps everyone connected from kitchen to table. Need a home office or fourth bedroom? A flexible space with a full closet has you covered. The spacious primary suite sits at the back of the home, with high ceilings, serene backyard views, and a spa like bath complete with soaking tub, double vanities, and a walk in closet that brings both luxury and function to your daily routine Outdoor living is just as impressive. A large, shaded patio is ideal for entertaining, and a tough shed adds extra storage. The oversized two car garage includes a fully equipped guest apartment above with its own entrance, bathroom with shower and kitchenette. Perfect for guests or short term rental income. New construction with character, just minutes from Main Street homes like this are rare. Don't miss it. Schedule your private tour today and live the Boerne lifestyle you've been dreaming of. [3195 sq ft per builder: 2767 in the main house, 428 in the garage apartment. One of the full baths is in the guest unit. Grass color enhanced]
Features
Possible Terms
- Conventional
- FHA
- VA
- TX Vet
- Cash
Air Conditioning
- One Central
Builder Name
- S BARRY SIGNATURE HOMES
Construction
- Pre-Owned
Contract
- Exclusive Right To Sell
Days On Market
- 84
Currently Being Leased
- No
Dom
- 84
Elementary School
- Kendall Elementary
Energy Efficiency
- 13-15 SEER AX
- Programmable Thermostat
Exterior Features
- 4 Sides Masonry
- Cement Fiber
Fireplace
- Living Room
- Wood Burning
Floor
- Ceramic Tile
- Wood
Foundation
- Slab
Garage Parking
- Two Car Garage
Green Features
- Drought Tolerant Plants
- Low Flow Commode
- Low Flow Fixture
Heating
- Central
Heating Fuel
- Electric
High School
- Champion
Home Owners Association Mandatory
- None
Home Faces
- North
Inclusions
- Ceiling Fans
- Chandelier
- Washer Connection
- Dryer Connection
- Cook Top
- Built-In Oven
- Stove/Range
- Gas Cooking
- Disposal
- Dishwasher
- Ice Maker Connection
- Vent Fan
- Smoke Alarm
- Gas Water Heater
- Garage Door Opener
- Plumb for Water Softener
- Solid Counter Tops
- Double Ovens
- Custom Cabinets
- City Garbage service
Instdir
- East on E Bandera to home
- on the south side of the street
Interior Features
- One Living Area
- Separate Dining Room
- Island Kitchen
- Breakfast Bar
- Walk-In Pantry
- Study/Library
- Utility Room Inside
- Secondary Bedroom Down
- 1st Floor Lvl/No Steps
- High Ceilings
- Open Floor Plan
- Maid's Quarters
- Cable TV Available
- High Speed Internet
- All Bedrooms Downstairs
- Laundry Main Level
- Laundry Lower Level
- Laundry Room
- Telephone
- Walk in Closets
Kitchen Length
- 21
Legal Description
- E BANDERA RESIDENTIAL BLK 1 LOT 2
- .303 ACRES
Lot Description
- 1/4 - 1/2 Acre
Lot Dimensions
- 191X71
Lot Improvements
- Street Paved
- Curbs
- Sidewalks
- Streetlights
- Asphalt
- City Street
Middle School
- Boerne Middle S
Miscellaneous
- School Bus
Neighborhood Amenities
- None
Occupancy
- Vacant
Other Structures
- Guest House
- Outbuilding
- Second Residence
- Shed(s)
- Storage
Owner Lrealreb
- No
Ph To Show
- 210-222-2227
Possession
- Closing/Funding
- Negotiable
Property Type
- Single Residential
Recent Rehab
- No
Roof
- Composition
School District
- Boerne
Source Sqft
- Bldr Plans
Style
- One Story
- Texas Hill Country
Total Tax
- 12272
Utility Supplier Elec
- BOERNE
Utility Supplier Gas
- NA
Utility Supplier Sewer
- BOERNE
Utility Supplier Water
- BOERNE
Views
- 37
Virtual Tour Url
- https://youtu.be/gqWv4BTb084?si=Fc51kqrnO3Glid3h
Water/Sewer
- Water System
- Sewer System
Window Coverings
- Some Remain
Year Built
- 2022
Property Location and Similar Properties