
- Ron Tate, Broker,CRB,CRS,GRI,REALTOR ®,SFR
- By Referral Realty
- Mobile: 210.861.5730
- Office: 210.479.3948
- Fax: 210.479.3949
- rontate@taterealtypro.com
Property Photos
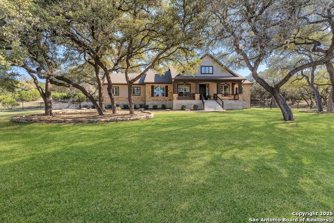

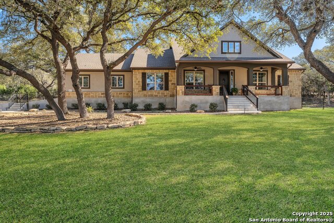
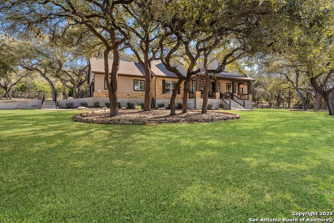
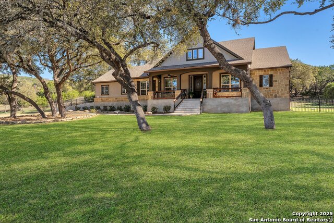
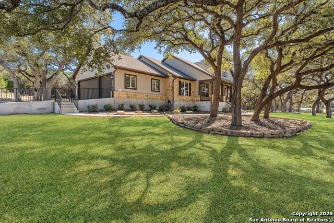
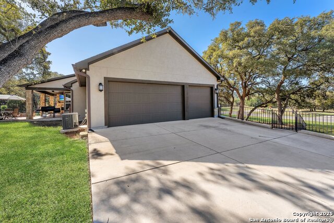
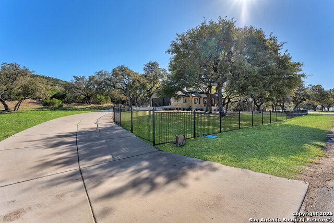
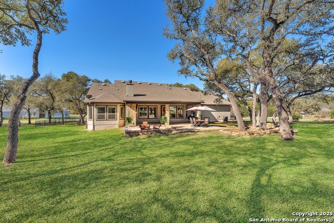
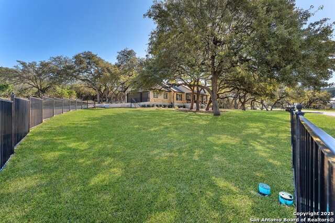
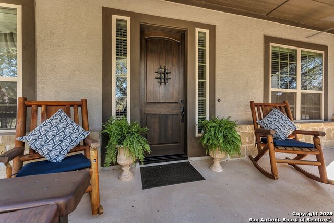
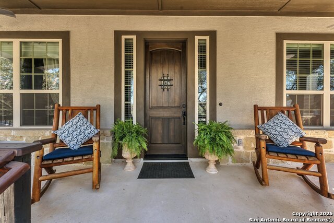
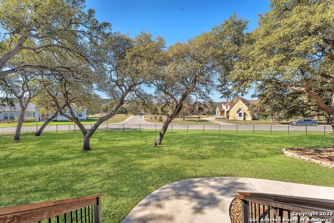
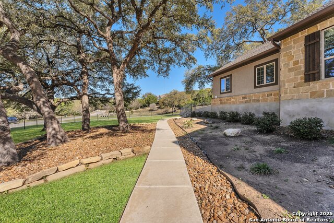
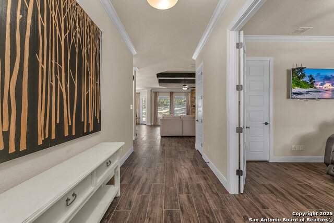
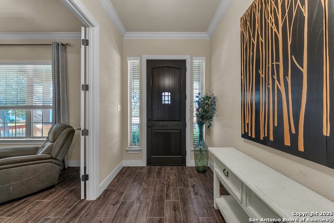
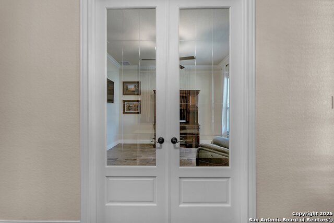
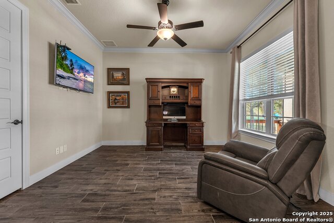
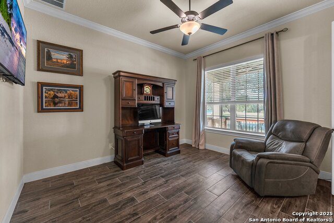
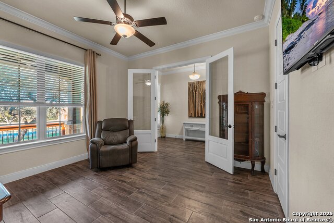
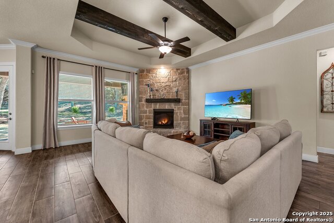
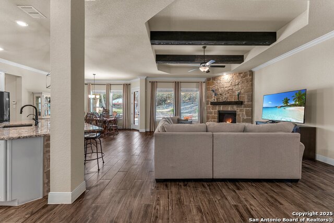
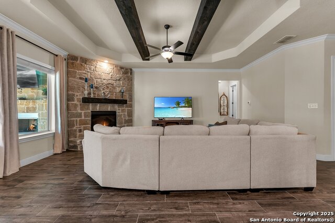
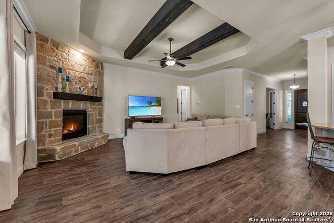
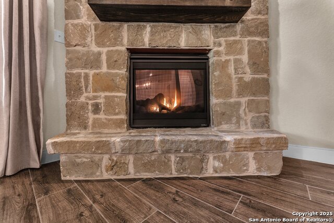
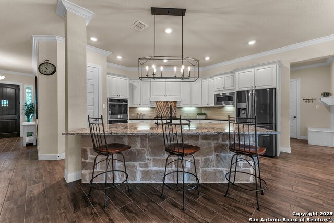
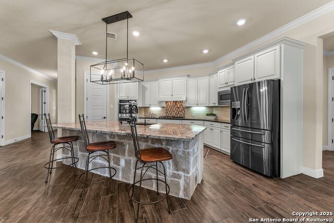
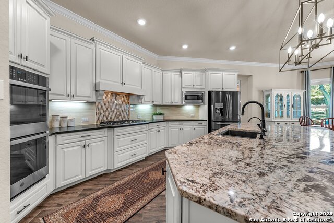
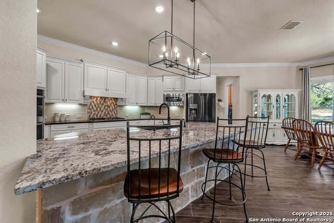
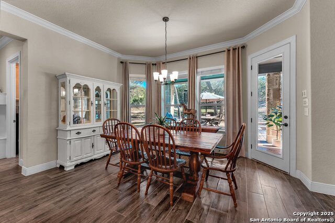
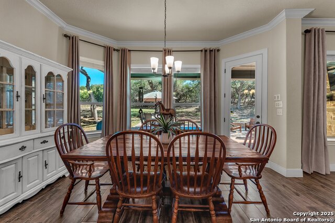
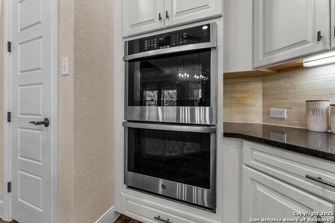
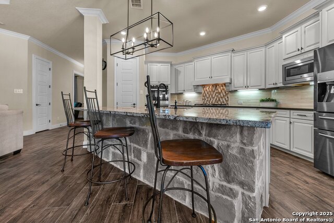
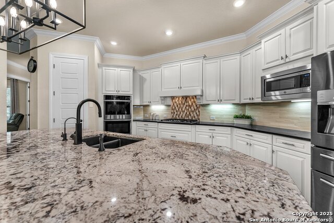
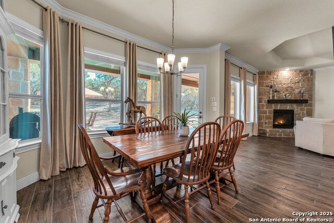
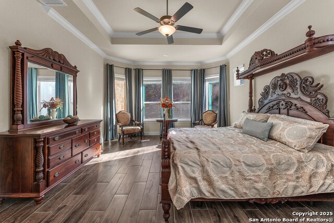
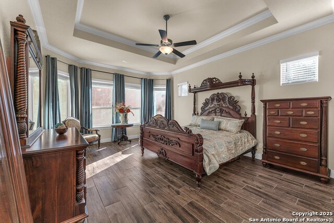
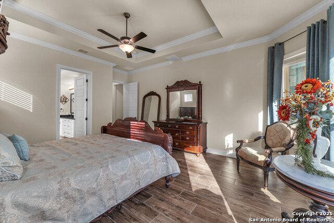
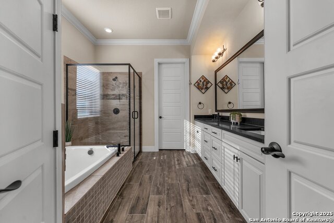
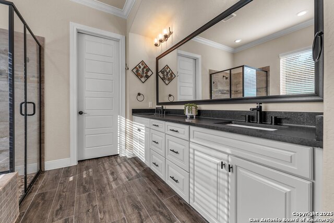
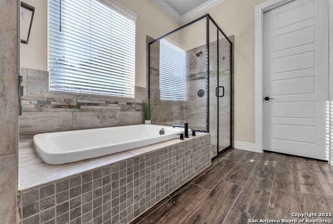
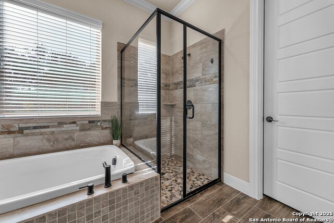
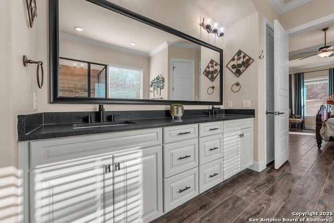
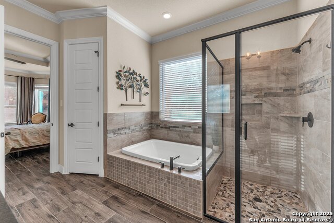
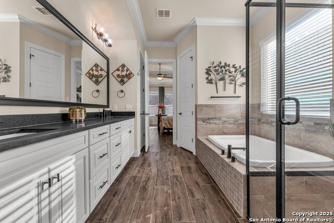
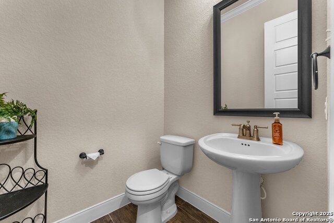
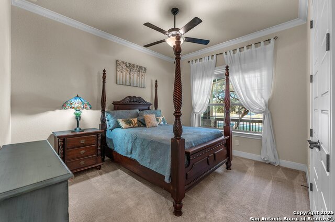
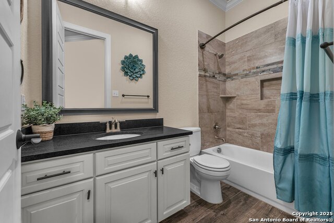
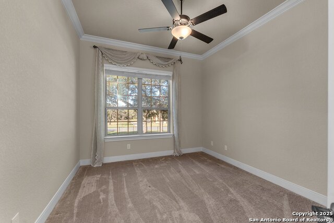
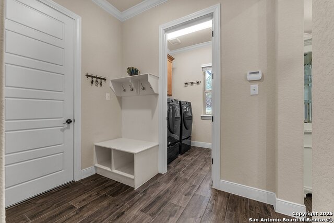
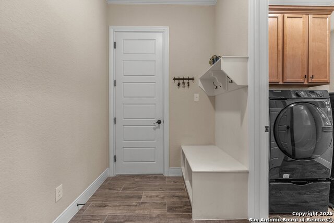
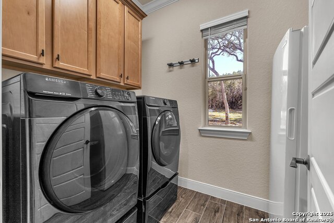
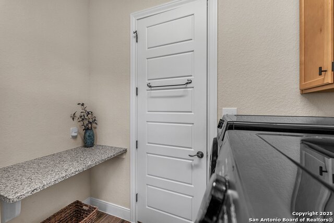
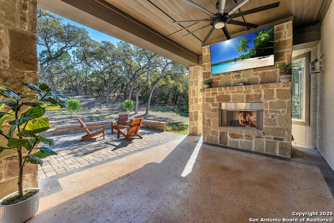
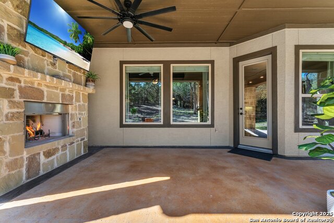
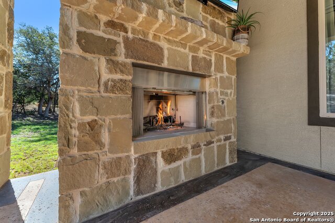
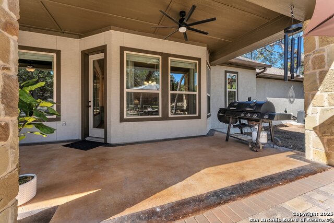
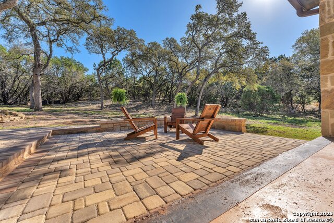
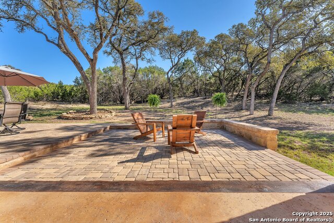
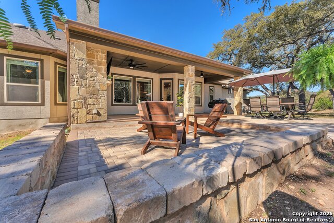
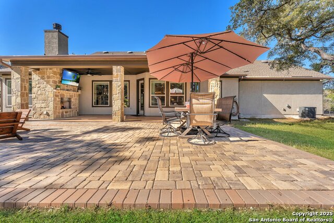
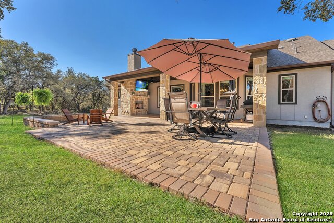
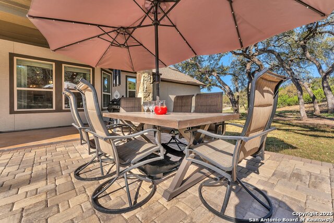
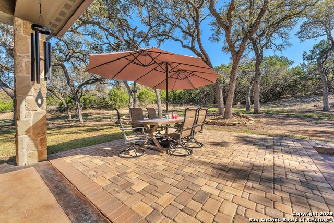
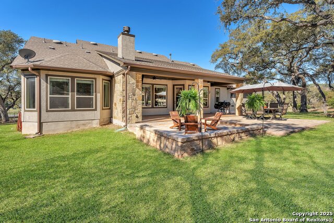
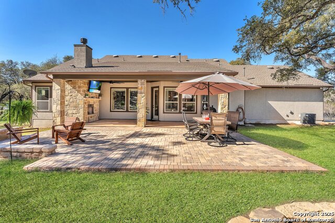
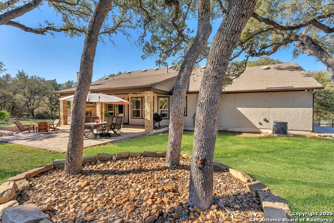
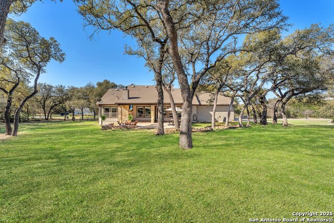











- MLS#: 1859459 ( Single Residential )
- Street Address: 663 Private Road 1712
- Viewed: 52
- Price: $849,000
- Price sqft: $350
- Waterfront: No
- Year Built: 2020
- Bldg sqft: 2428
- Bedrooms: 3
- Total Baths: 3
- Full Baths: 2
- 1/2 Baths: 1
- Garage / Parking Spaces: 3
- Days On Market: 96
- Acreage: 2.08 acres
- Additional Information
- County: MEDINA
- City: Mico
- Zipcode: 78056
- Subdivision: Dancing Bear
- District: Northside
- Elementary School: Call District
- Middle School: Call District
- High School: Call District
- Provided by: eXp Realty
- Contact: Jose Buentello
- (210) 996-9608

- DMCA Notice
-
DescriptionTucked away in the heart of the Texas Hill Country, this stunning estate at 663 Private Rd 1712 offers an unparalleled blend of rustic elegance and modern luxury. Situated on a private, expansive lot surrounded by natural beauty, this home delivers the serenity of country living just a short drive from San Antonio. Step inside to soaring ceilings, rich wood tones, and oversized windows that capture sweeping views of the rolling landscape. The open concept floor plan is ideal for entertaining, with a grand living area that flows seamlessly into a chef's kitchen complete with built in double ovens, top of the line appliances, custom cabinetry, and an oversized island perfect for gatherings. The warm and inviting gas fireplace in the living room adds to the home's cozy yet refined ambiance. The primary suite is a true sanctuary, featuring spa inspired finishes, a soaking tub, walk in shower, and private patio access to take in the breathtaking Hill Country sunsets. Secondary bedrooms offer generous space, double padded carpeting for added comfort, and designer touches throughout, ensuring a welcoming retreat for family or guests. A well appointed laundry room includes a designated space for an upright freezer, adding both convenience and functionality to your day to day living. Step outside and embrace the true Texas lifestyle whether you're hosting under the stars, enjoying morning coffee with a view, or exploring the expansive grounds, this property was built to inspire with top of the line finishes by David Weekly. The outdoor living space features a charming wood burning fireplace, perfect for cozy evenings and memorable gatherings. There's also plenty of space for outdoor entertaining, a future pool, or even a guest casita the possibilities are endless. Additional features include in house pest control, ensuring peace of mind and year round comfort. Experience privacy, sophistication, and the very best of Hill Country living in this rare Mico gem.
Features
Possible Terms
- Conventional
- VA
- Cash
- USDA
Air Conditioning
- One Central
Block
- NA
Builder Name
- David Weekley
Construction
- Pre-Owned
Contract
- Exclusive Right To Sell
Days On Market
- 82
Dom
- 82
Elementary School
- Call District
Exterior Features
- 4 Sides Masonry
- Stone/Rock
- Stucco
Fireplace
- One
- Living Room
- Wood Burning
- Gas
Floor
- Ceramic Tile
- Wood
Foundation
- Slab
Garage Parking
- Three Car Garage
- Attached
Heating
- Central
Heating Fuel
- Natural Gas
High School
- Call District
Home Owners Association Fee
- 740
Home Owners Association Frequency
- Annually
Home Owners Association Mandatory
- Mandatory
Home Owners Association Name
- DANCING BEAR PROPERTY OWNERS ASSOCIATION
Inclusions
- Ceiling Fans
- Washer Connection
- Dryer Connection
- Built-In Oven
- Self-Cleaning Oven
- Microwave Oven
- Stove/Range
- Gas Cooking
- Disposal
- Dishwasher
- Smoke Alarm
- Gas Water Heater
- Garage Door Opener
- Solid Counter Tops
- Double Ovens
- Private Garbage Service
Instdir
- From Culebra
- turn right onto FM-1283
- right onto Pvt Rd 1711
- right onto Pvt Rd 1712
- home is on left hand side
Interior Features
- One Living Area
- Liv/Din Combo
- Eat-In Kitchen
- Island Kitchen
- Study/Library
- Utility Room Inside
- High Ceilings
- Open Floor Plan
- Cable TV Available
- High Speed Internet
- Laundry Main Level
- Laundry Room
Kitchen Length
- 15
Legal Desc Lot
- 155
Legal Description
- Dancing Bear Ranch Unit 2A Lot 155; Acres 2.081
Lot Description
- Corner
Middle School
- Call District
Multiple HOA
- No
Neighborhood Amenities
- Controlled Access
- Pool
- Tennis
- Clubhouse
- Park/Playground
- BBQ/Grill
Occupancy
- Owner
Owner Lrealreb
- No
Ph To Show
- 210-222-2227
Possession
- Closing/Funding
Property Type
- Single Residential
Roof
- Composition
School District
- Northside
Source Sqft
- Appsl Dist
Style
- One Story
- Contemporary
Total Tax
- 8634.93
Utility Supplier Elec
- Bandera Elec
Utility Supplier Water
- Aqua Water
Views
- 52
Virtual Tour Url
- https://my.matterport.com/show/?m=gAX1v48KvYW&play=1&nt=1&help=2&brand=0&mls=1&
Water/Sewer
- Septic
- City
Window Coverings
- All Remain
Year Built
- 2020
Property Location and Similar Properties