
- Ron Tate, Broker,CRB,CRS,GRI,REALTOR ®,SFR
- By Referral Realty
- Mobile: 210.861.5730
- Office: 210.479.3948
- Fax: 210.479.3949
- rontate@taterealtypro.com
Property Photos
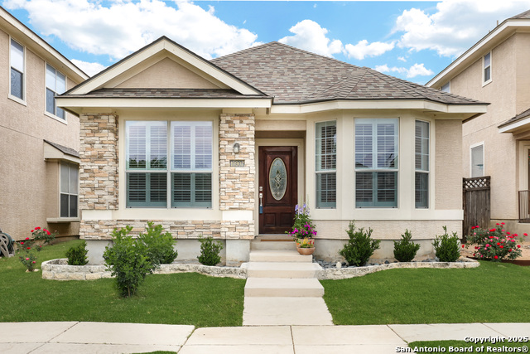

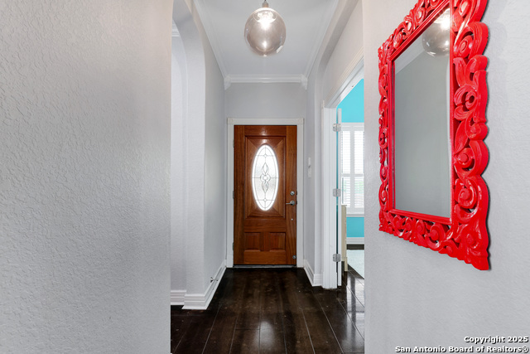
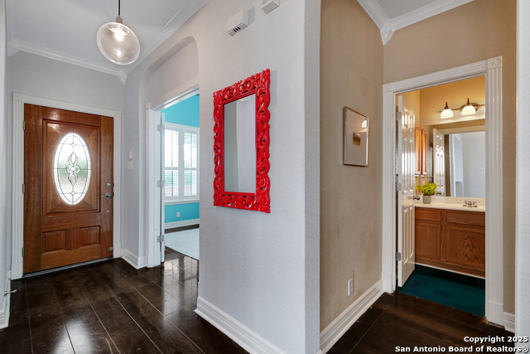
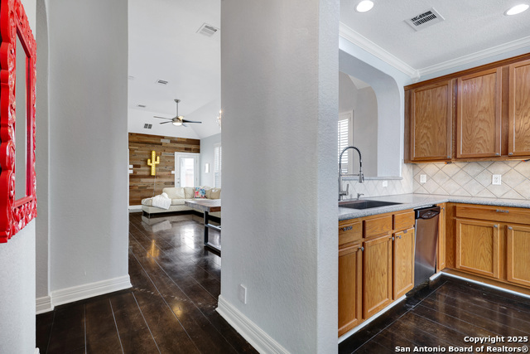
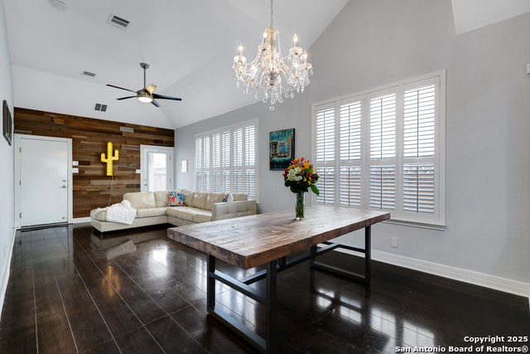
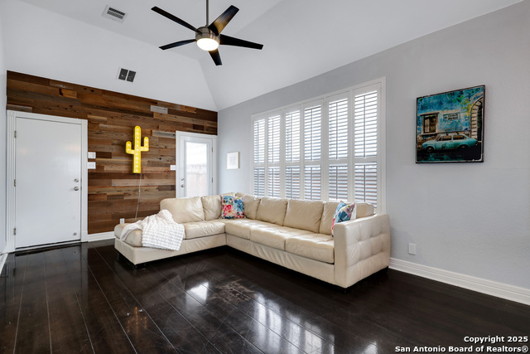
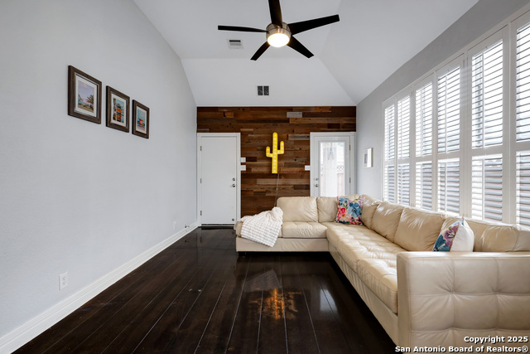
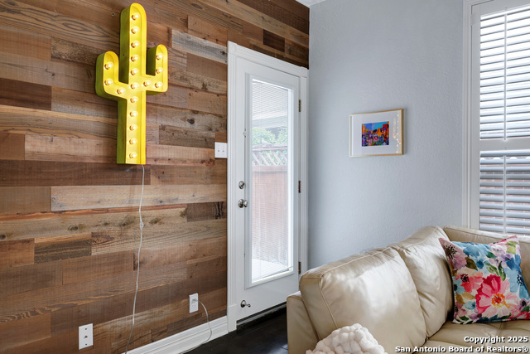
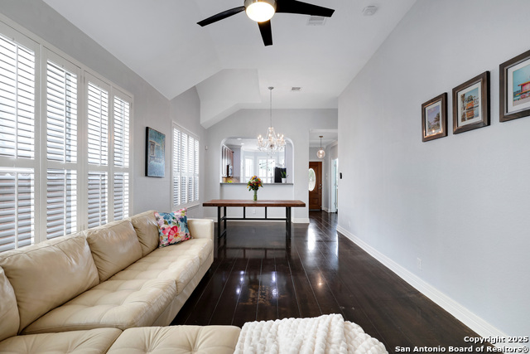
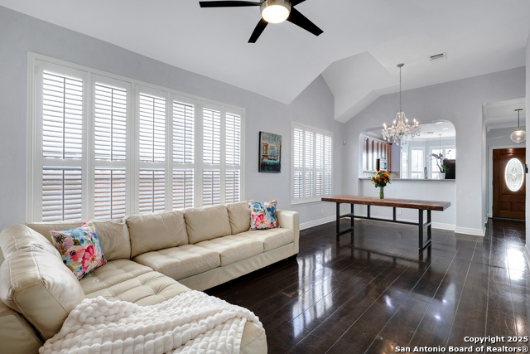
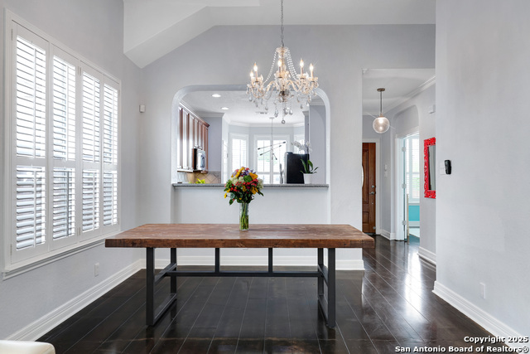
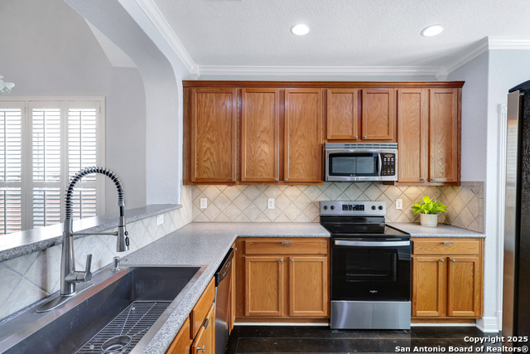
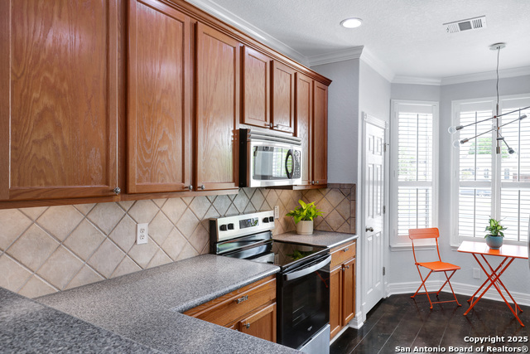
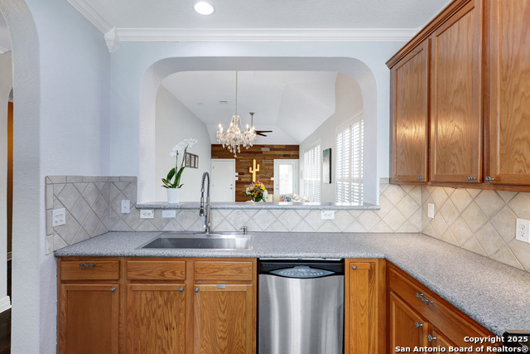
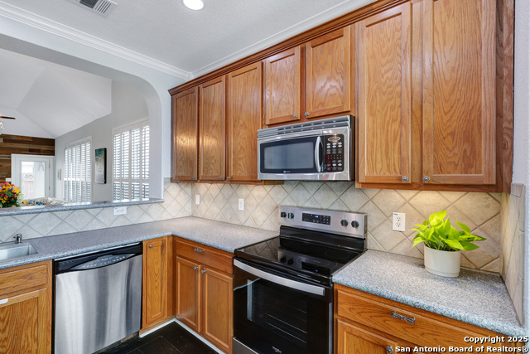
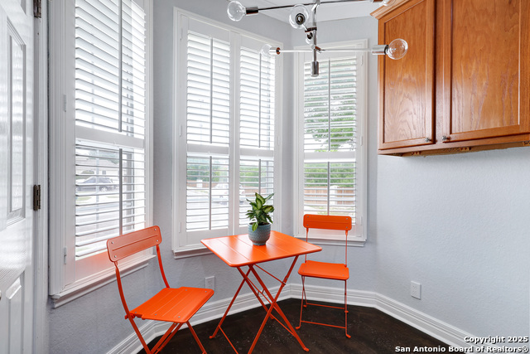
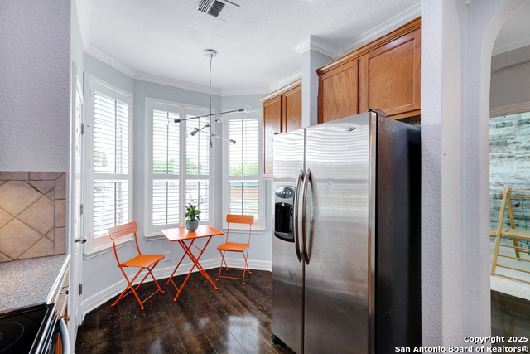
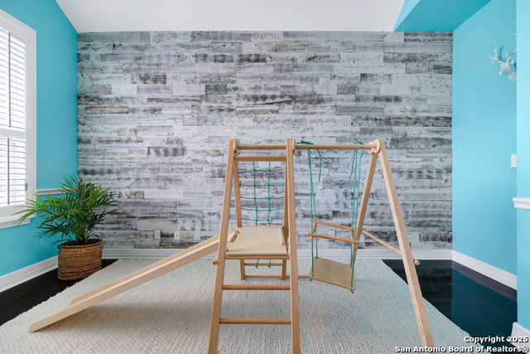
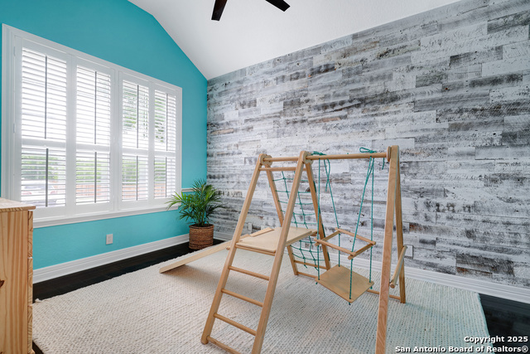
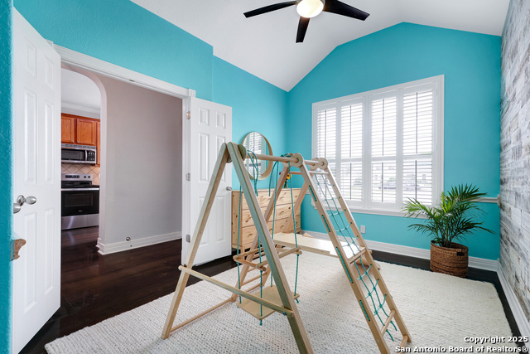
- MLS#: 1859458 ( Single Residential )
- Street Address: 10907 Sangria Mist
- Viewed: 68
- Price: $269,500
- Price sqft: $225
- Waterfront: No
- Year Built: 2004
- Bldg sqft: 1199
- Bedrooms: 2
- Total Baths: 2
- Full Baths: 2
- Garage / Parking Spaces: 1
- Days On Market: 51
- Additional Information
- County: BEXAR
- City: San Antonio
- Zipcode: 78249
- Subdivision: Provincia Villas
- District: Northside
- Elementary School: Boone
- Middle School: Rudder
- High School: Marshall
- Provided by: JPAR San Antonio
- Contact: Jean Garcia
- (210) 629-4998

- DMCA Notice
-
DescriptionNew flooring installed! This meticulously maintained and spotless residence features newly installed luxury vinyl plank flooring throughout, built in cabinets, and plantation shutters that efficiently block sunlight while allowing natural light to fill the space. The open floor plan creates a bright and airy atmosphere, complemented by crown molding in various areas. Beautiful reclaimed wood accent walls add a unique touch to the home! The kitchen features 42" cabinets, sink and lighting upgrades, and a newly installed electric stove. The spacious primary suite includes a large walk in closet, plantation shutters, and a ceiling fan! The main bathroom offers custom cabinets and vanities, along with a walk in shower. The kitchen overlooks the expansive living/dining area with high ceilings, providing easy access to the covered patio and beautifully landscaped yard. This property is located in a gated community within the Medical Center Area, offering convenient access to major employers such as UT Health Science Center, UTSA, USAA, University Hospital, VA Hospital, Methodist Hospital, Christus Santa Rosa, and other specialized facilities. Don't miss the opportunity to make this your new home!
Features
Possible Terms
- Conventional
- FHA
- VA
- Cash
Air Conditioning
- One Central
Apprx Age
- 21
Block
- 10
Builder Name
- D R HORTON
Construction
- Pre-Owned
Contract
- Exclusive Agency
Days On Market
- 32
Currently Being Leased
- No
Dom
- 32
Elementary School
- Boone
Energy Efficiency
- 13-15 SEER AX
Exterior Features
- Brick
- 4 Sides Masonry
- Stone/Rock
Fireplace
- Not Applicable
Floor
- Stained Concrete
Foundation
- Slab
Garage Parking
- One Car Garage
Heating
- Central
Heating Fuel
- Electric
High School
- Marshall
Home Owners Association Fee
- 346.5
Home Owners Association Frequency
- Quarterly
Home Owners Association Mandatory
- Mandatory
Home Owners Association Name
- PROVINCIA VILLAS HOA
Inclusions
- Ceiling Fans
- Chandelier
- Washer Connection
- Dryer Connection
- Washer
- Microwave Oven
- Stove/Range
- Refrigerator
- Dishwasher
- Ice Maker Connection
- Smoke Alarm
- Pre-Wired for Security
- Electric Water Heater
- Garage Door Opener
- Smooth Cooktop
- Solid Counter Tops
Instdir
- PRUE ROAD TO GATED ENTRANCE TURN RIGHT & GO APPROX. 2 STREETS AND TURN RIGHT TO SANGRIA MIST
Interior Features
- One Living Area
- Liv/Din Combo
- Eat-In Kitchen
- Breakfast Bar
- Utility Room Inside
- 1st Floor Lvl/No Steps
- High Ceilings
- Open Floor Plan
- Pull Down Storage
- Cable TV Available
- All Bedrooms Downstairs
- Laundry Main Level
- Walk in Closets
Kitchen Length
- 16
Legal Desc Lot
- 11
Legal Description
- NCB 16099
- BLK 10 LOT 11 PROVINCIA VILLAS SUBDIVISION
Lot Description
- Cul-de-Sac/Dead End
Lot Improvements
- Street Paved
- Curbs
- Street Gutters
- Sidewalks
- Streetlights
- Fire Hydrant w/in 500'
Middle School
- Rudder
Multiple HOA
- No
Neighborhood Amenities
- Controlled Access
Occupancy
- Vacant
Owner Lrealreb
- No
Ph To Show
- 210-222-2227
Possession
- Closing/Funding
Property Type
- Single Residential
Roof
- Heavy Composition
School District
- Northside
Source Sqft
- Appsl Dist
Style
- One Story
- Traditional
Total Tax
- 3258
Utility Supplier Elec
- CPS
Utility Supplier Gas
- NONE
Utility Supplier Grbge
- CITY
Utility Supplier Sewer
- SAWS
Utility Supplier Water
- SAWS
Views
- 68
Water/Sewer
- Water System
- City
Window Coverings
- All Remain
Year Built
- 2004
Property Location and Similar Properties