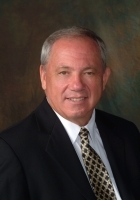
- Ron Tate, Broker,CRB,CRS,GRI,REALTOR ®,SFR
- By Referral Realty
- Mobile: 210.861.5730
- Office: 210.479.3948
- Fax: 210.479.3949
- rontate@taterealtypro.com
Property Photos
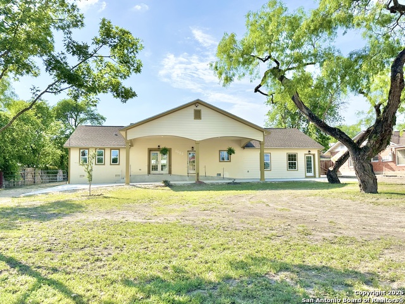

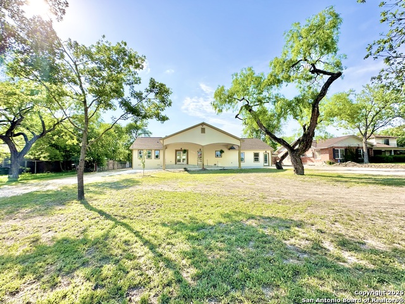
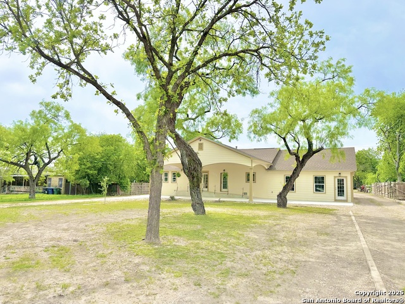
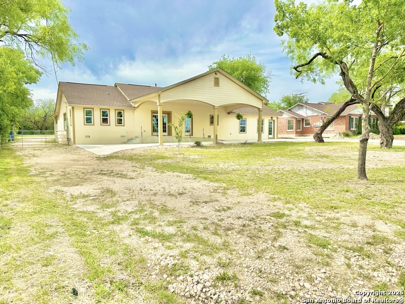
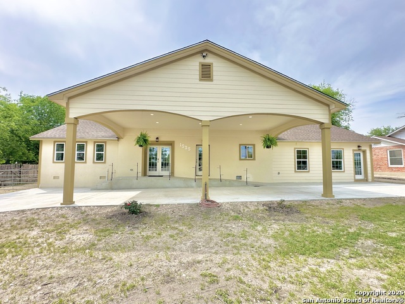
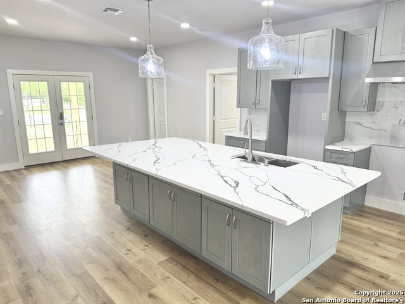
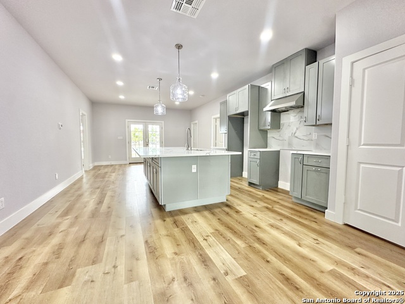
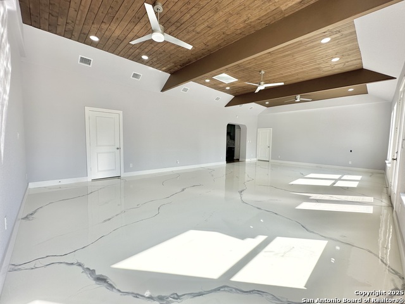
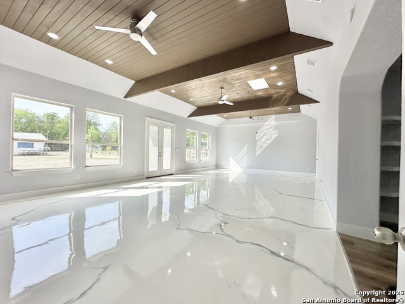
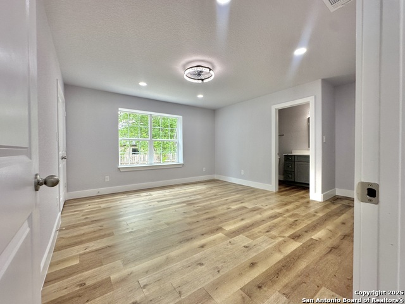
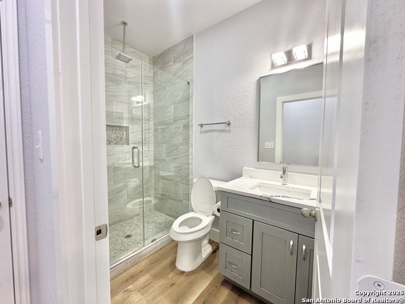
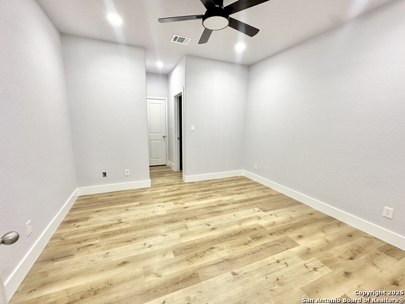
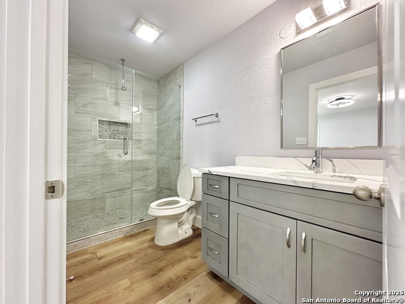
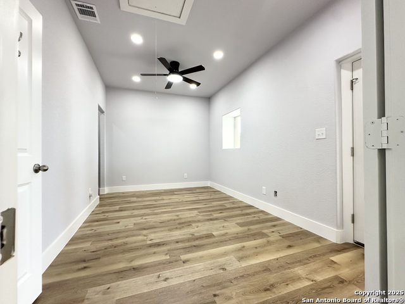
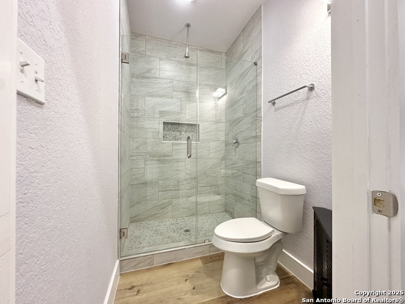
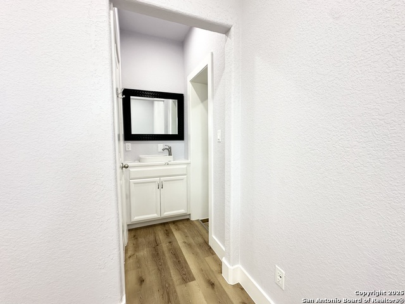
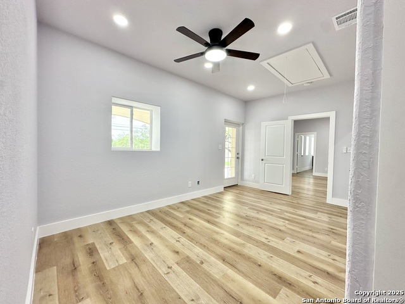
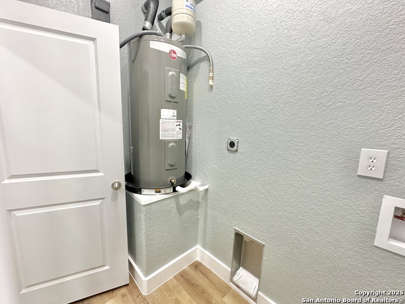
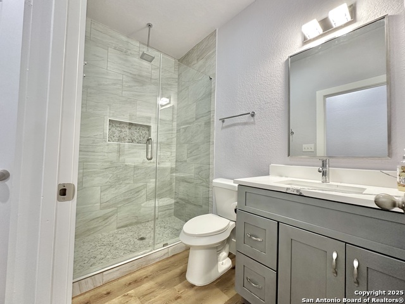
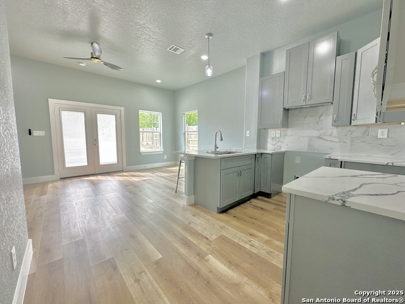
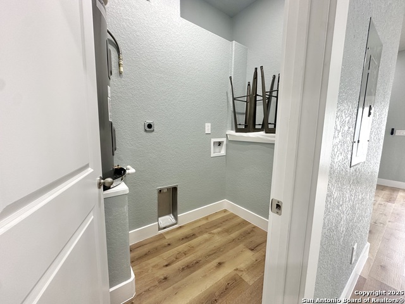
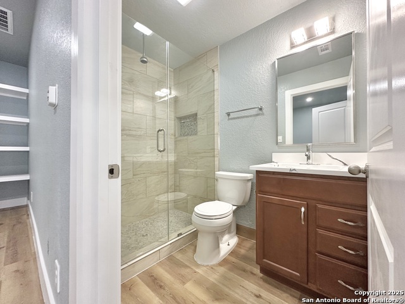
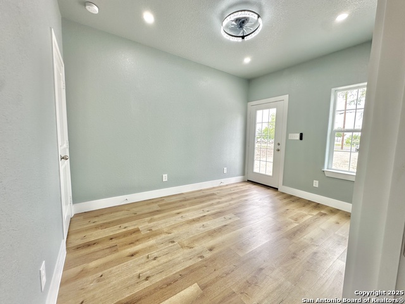
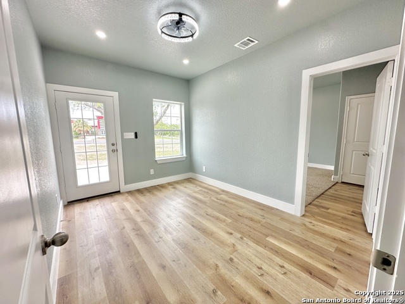
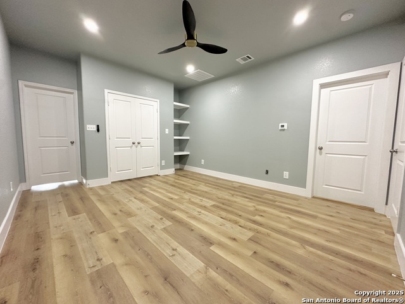
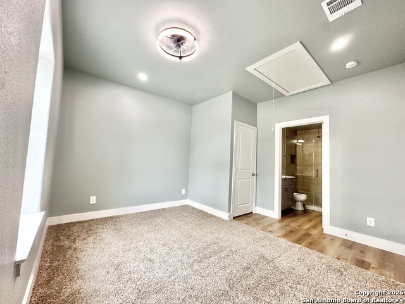
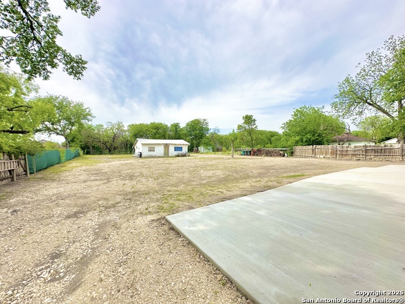
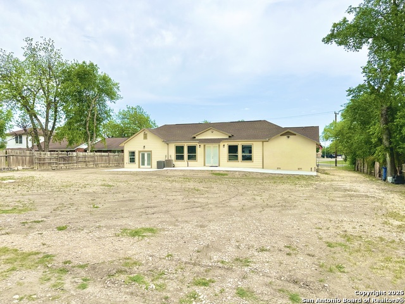



- MLS#: 1859447 ( Single Residential )
- Street Address: 1535 Hillcrest Drive
- Viewed: 20
- Price: $630,000
- Price sqft: $168
- Waterfront: No
- Year Built: 2024
- Bldg sqft: 3750
- Bedrooms: 4
- Total Baths: 6
- Full Baths: 5
- 1/2 Baths: 1
- Garage / Parking Spaces: 1
- Days On Market: 50
- Additional Information
- County: BEXAR
- City: San Antonio
- Zipcode: 78228
- Subdivision: Inspiration Hills
- District: Northside
- Elementary School: Glass Colby
- Middle School: Neff Pat
- High School: Holmes Oliver W
- Provided by: United Realty Group of Texas, LLC
- Contact: Paulina Lopez
- (210) 896-4051

- DMCA Notice
-
DescriptionModern Luxury in the Heart of San Antonio | 4 Bed | 5.5 Bath | 3,750 Sq Ft | .75 Acre Lot Welcome to your dream home nestled on a rare .75 acre lot in the heart of San Antonio, this newly built 2024 masterpiece offers the perfect blend of luxury, comfort, and convenience. With 4 spacious bedrooms, 5.5 bathrooms, and over 3,750 square feet of living space, this home was designed with family and functionality in mind. Step inside to soaring high ceilings, expansive windows, and an open concept layout that fills the home with natural light. The chef's kitchen is the centerpiece, featuring a massive island, custom cabinetry, and top tier finishes perfect for entertaining or everyday life. Enjoy added versatility with a full mother in law suite, complete with its own private kitchen, living area, full bathroom, and laundry room ideal for multi generational living or extra rental income. Game room and dedicated office Main laundry room plus separate suite laundry Foam insulation for energy efficiency 2 A/C units for optimal climate control Two driveways for extra parking Detached rear garage with a full restroom Investment potential: Home layout offers the possibility to divide and rent each side separately Whether you're looking for a spacious family home, multi generational living, or an incredible investment opportunity, this property has it all. Plus, with land this size right in the city, you'll enjoy privacy, space, and unbeatable access to everything San Antonio has to offer.
Features
Possible Terms
- Conventional
- FHA
- VA
- Cash
Air Conditioning
- Two Central
Builder Name
- N/A
Construction
- New
Contract
- Exclusive Right To Sell
Days On Market
- 44
Dom
- 44
Elementary School
- Glass Colby
Exterior Features
- Stucco
Fireplace
- Not Applicable
Floor
- Ceramic Tile
- Other
Garage Parking
- One Car Garage
- Detached
Heating
- Central
Heating Fuel
- Electric
High School
- Holmes Oliver W
Home Owners Association Mandatory
- None
Inclusions
- Ceiling Fans
- Chandelier
- Washer Connection
- Dryer Connection
- Solid Counter Tops
- Custom Cabinets
Instdir
- On 410 take exit on Bandera Rd
- then take a turn on Hillcrest drive
- arriving at 1535 Hillcrest Drive.
Interior Features
- One Living Area
Kitchen Length
- 23
Legal Description
- NCB 11557 BLK G LOT S 100 FT OF W 324.35 FT OF 16
Lot Description
- 1/2-1 Acre
Lot Improvements
- Street Paved
- Sidewalks
- Dirt
Middle School
- Neff Pat
Neighborhood Amenities
- None
Occupancy
- Other
Owner Lrealreb
- No
Ph To Show
- 2102222227
Possession
- Closing/Funding
Property Type
- Single Residential
Recent Rehab
- Yes
Roof
- Built-Up/Gravel
School District
- Northside
Source Sqft
- Appsl Dist
Style
- One Story
Total Tax
- 12346
Utility Supplier Elec
- CPS
Utility Supplier Gas
- CPS
Utility Supplier Grbge
- CPS
Utility Supplier Water
- SAWS
Views
- 20
Water/Sewer
- Sewer System
Window Coverings
- None Remain
Year Built
- 2024
Property Location and Similar Properties