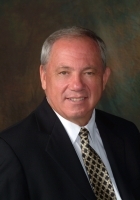
- Ron Tate, Broker,CRB,CRS,GRI,REALTOR ®,SFR
- By Referral Realty
- Mobile: 210.861.5730
- Office: 210.479.3948
- Fax: 210.479.3949
- rontate@taterealtypro.com
Property Photos
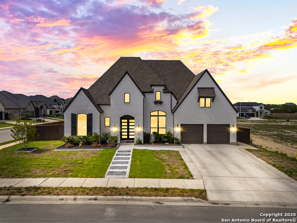

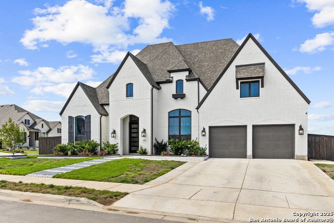
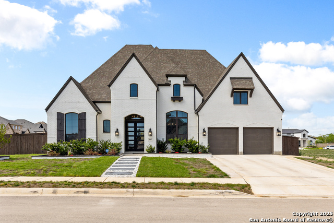
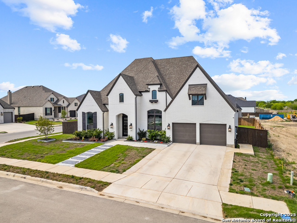
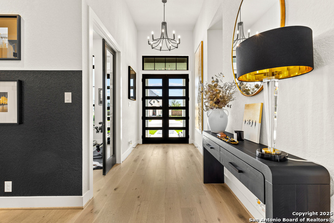
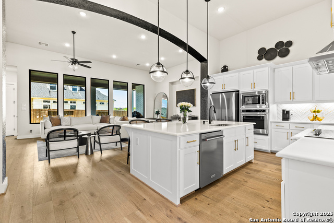
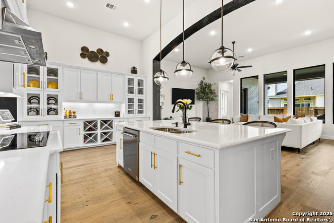
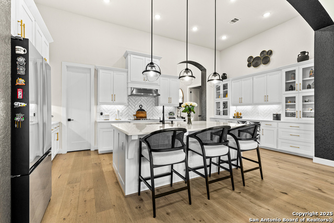
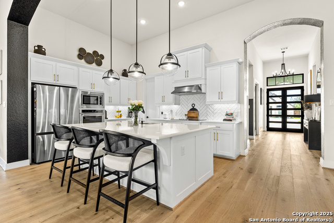
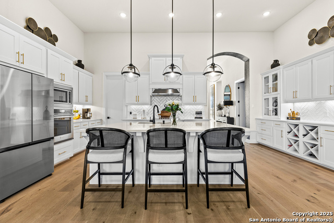
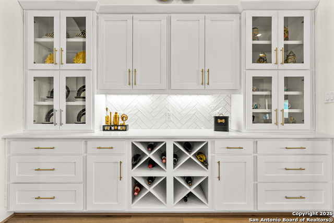
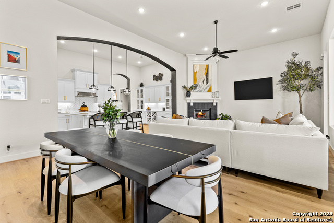
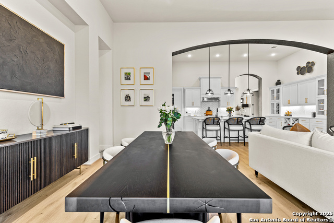
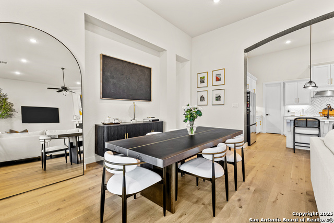
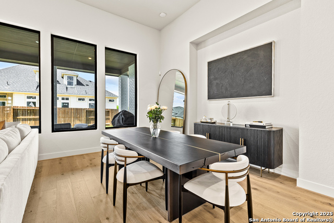
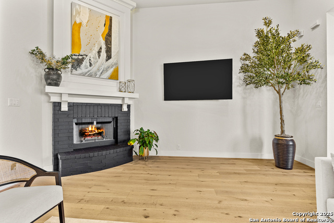
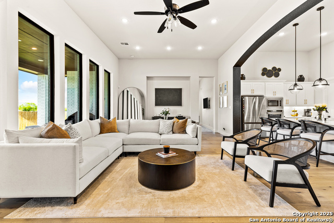
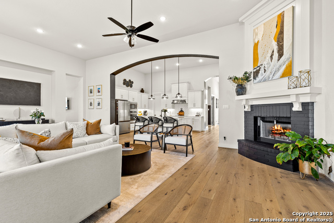
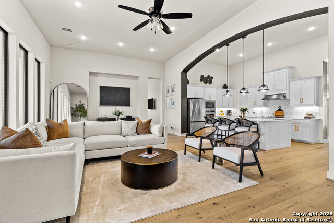
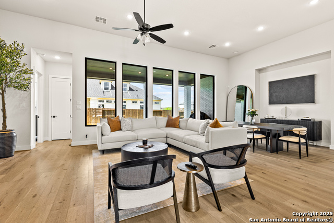
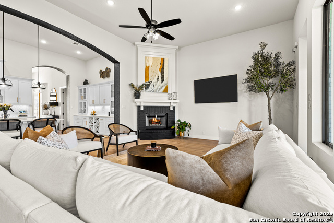
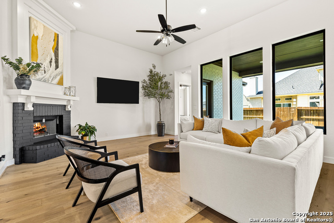
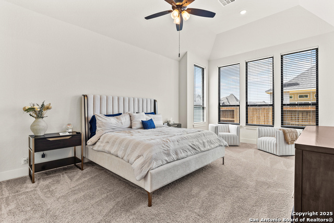
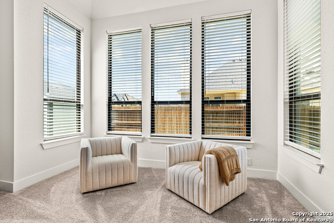
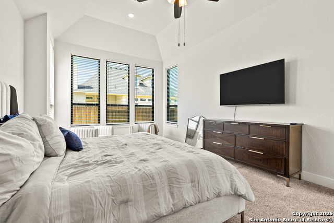
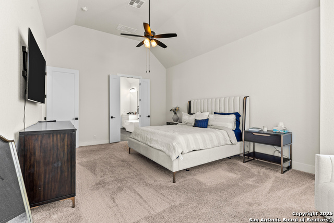
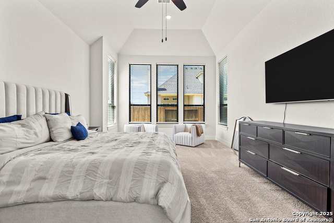
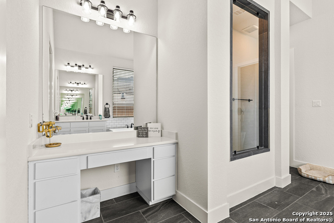
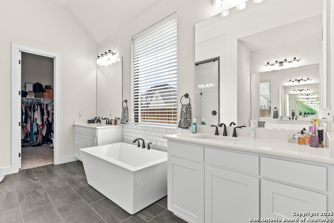
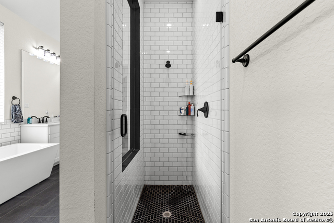
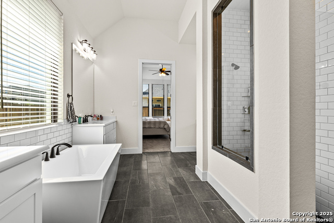
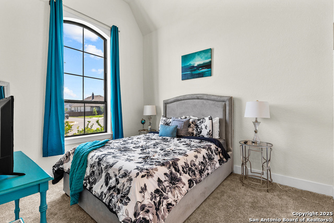
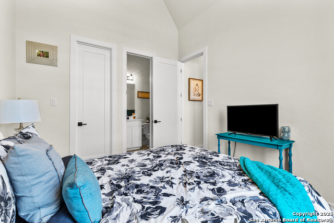
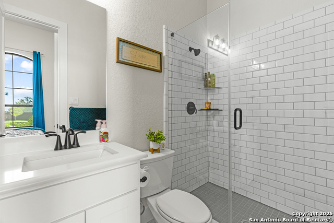
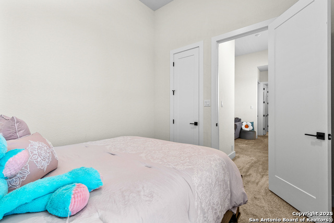
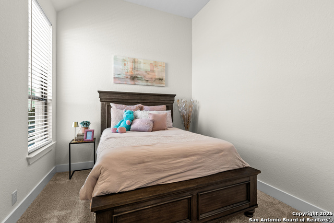
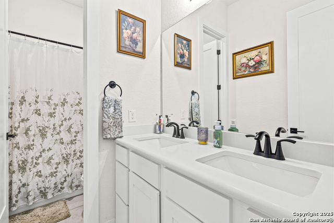
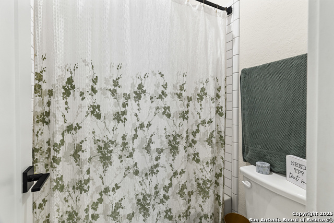
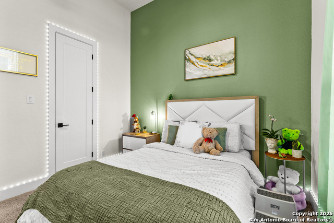
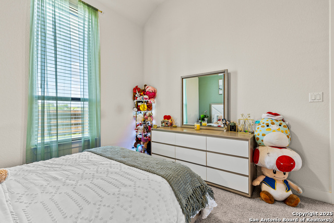
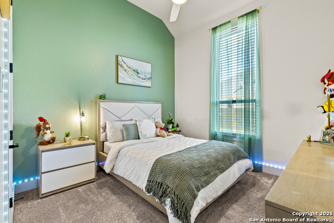
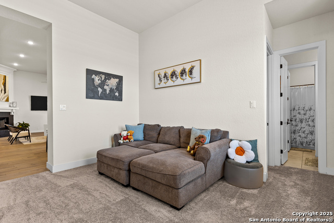
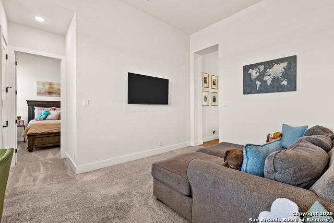
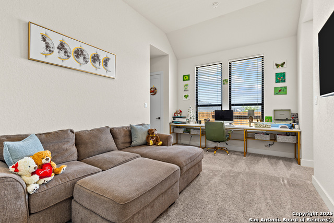
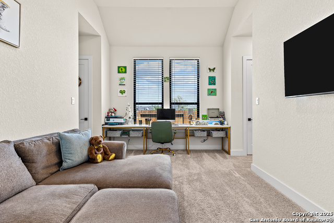
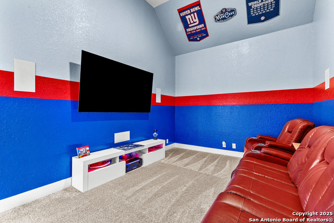
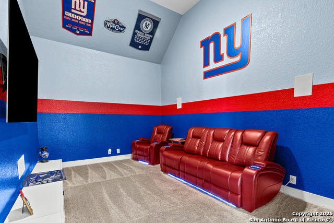
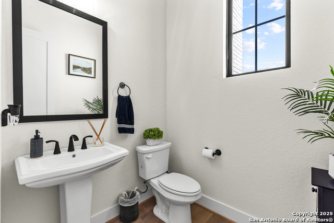
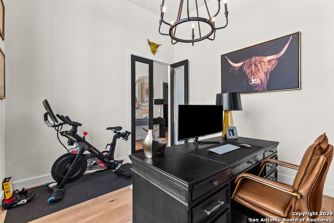
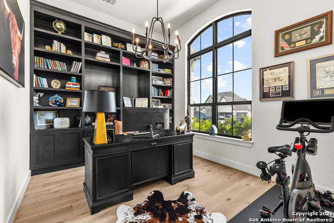
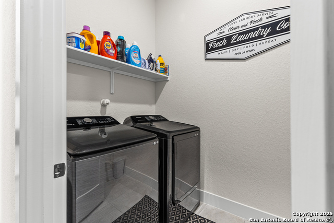
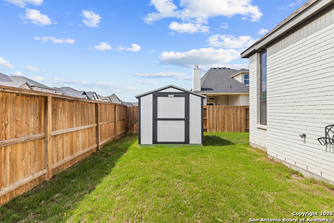
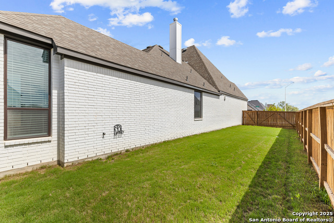
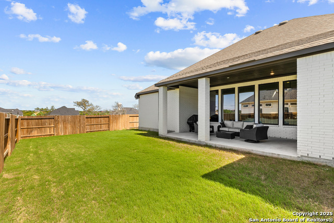
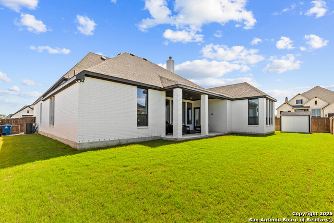
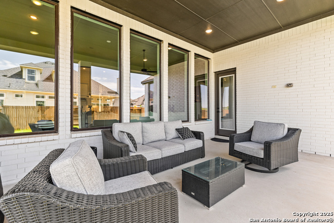
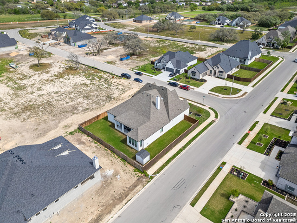
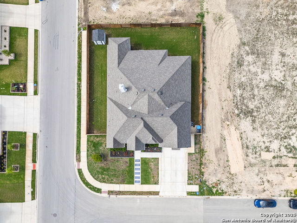
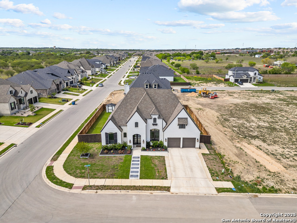
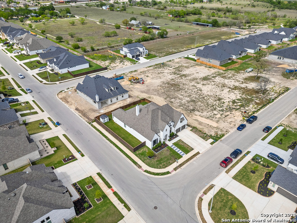
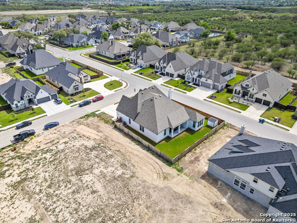
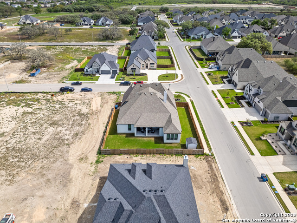
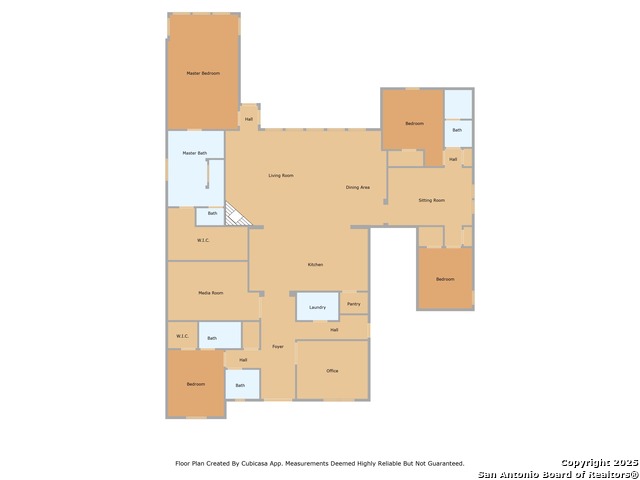
- MLS#: 1859444 ( Single Residential )
- Street Address: 507 Caliban
- Viewed: 146
- Price: $800,000
- Price sqft: $251
- Waterfront: No
- Year Built: 2023
- Bldg sqft: 3182
- Bedrooms: 4
- Total Baths: 4
- Full Baths: 3
- 1/2 Baths: 1
- Garage / Parking Spaces: 3
- Days On Market: 96
- Additional Information
- County: GUADALUPE
- City: Cibolo
- Zipcode: 78108
- Subdivision: Mesa Western
- District: Schertz Cibolo Universal City
- Elementary School: Wiederstein
- Middle School: Dobie J. Frank
- High School: Byron Steele
- Provided by: Century 21 Core Values
- Contact: Yolanda Burroughs
- (702) 521-9996

- DMCA Notice
-
DescriptionNestled on a desirable corner lot, this stunning Highland home exudes elegance and sophistication, showcasing a level of detail that truly surpasses the builder's model. Step inside and be greeted by an abundance of natural light streaming through upgraded, generously sized windows, illuminating the rich wood flooring that flows throughout the main living areas. The heart of the home is the expansive gourmet kitchen, a chef's dream featuring an extra large island perfect for gathering and meal preparation. High end KitchenAid appliances gleam against the backdrop of stylish cabinetry and countertops. The open floor plan seamlessly connects the kitchen to the living and dining areas, creating an ideal space for entertaining and everyday living. This exceptional home offers four spacious bedrooms and three and a half beautifully appointed bathrooms. A private guest suite with its own ensuite bath provides comfort and convenience for visitors. The extended primary bedroom offers a tranquil retreat with ample space. Beyond the interior, practical upgrades enhance the home's appeal. Gutters protect the home's foundation, while the extended patio invites outdoor relaxation and enjoyment. The laundry room is thoughtfully plumbed for a sink, adding to its functionality. A water softener ensures quality water throughout the home. For those who work from home or desire a dedicated workspace, a separate office with built in bookcase provides a quiet and productive environment. Movie nights and immersive entertainment await in the media room, which is pre wired for surround sound and a projector. Built in WiFi extenders ensure seamless connectivity throughout the home. Boasting a 3 car tandem garage with extended driveway. Location is paramount, and this home offers quick and easy access to JBSA Randolph, as well as a variety of shopping and entertainment options. Situated within the highly sought after SCUCISD school district, this property offers an exceptional opportunity for families. This Highland home is not just a residence; it's a lifestyle waiting to be embraced. $5000 Seller Concession
Features
Possible Terms
- Conventional
- FHA
- VA
- TX Vet
- Cash
- Assumption w/Qualifying
Air Conditioning
- One Central
Builder Name
- Highland Homes
Construction
- Pre-Owned
Contract
- Exclusive Right To Sell
Days On Market
- 86
Dom
- 86
Elementary School
- Wiederstein
Exterior Features
- 4 Sides Masonry
- Stone/Rock
Fireplace
- One
Floor
- Carpeting
- Ceramic Tile
- Wood
Foundation
- Slab
Garage Parking
- Three Car Garage
- Tandem
Heating
- Central
Heating Fuel
- Electric
High School
- Byron Steele High
Home Owners Association Fee
- 67
Home Owners Association Frequency
- Monthly
Home Owners Association Mandatory
- Mandatory
Home Owners Association Name
- MESA WESTERN HOA
Inclusions
- Ceiling Fans
- Washer Connection
- Dryer Connection
- Cook Top
- Built-In Oven
- Self-Cleaning Oven
- Microwave Oven
- Disposal
- Dishwasher
- Ice Maker Connection
- Water Softener (owned)
- Smoke Alarm
- Pre-Wired for Security
- Electric Water Heater
- Garage Door Opener
- Plumb for Water Softener
- Smooth Cooktop
- Solid Counter Tops
- Central Distribution Plumbing System
- City Garbage service
Instdir
- 35N to FM 1103
- right on Green Valley road
Interior Features
- Two Living Area
- Liv/Din Combo
- Eat-In Kitchen
- Two Eating Areas
- Island Kitchen
- Breakfast Bar
- Walk-In Pantry
- Study/Library
- Media Room
- Utility Room Inside
- 1st Floor Lvl/No Steps
- High Ceilings
- Open Floor Plan
- Cable TV Available
- High Speed Internet
- All Bedrooms Downstairs
- Laundry Main Level
- Walk in Closets
- Attic - Pull Down Stairs
Kitchen Length
- 13
Legal Description
- Mesa Western Unit #1 Block 3 Lot 2 .
Lot Description
- Corner
Lot Improvements
- Street Paved
- Curbs
- Sidewalks
- Asphalt
Middle School
- Dobie J. Frank
Miscellaneous
- School Bus
Multiple HOA
- No
Neighborhood Amenities
- Jogging Trails
- Bike Trails
Occupancy
- Owner
Other Structures
- Shed(s)
Owner Lrealreb
- No
Ph To Show
- 7025219996
Possession
- Closing/Funding
Property Type
- Single Residential
Recent Rehab
- No
Roof
- Composition
School District
- Schertz-Cibolo-Universal City ISD
Source Sqft
- Appsl Dist
Style
- One Story
Total Tax
- 13235
Utility Supplier Elec
- GVEC
Utility Supplier Grbge
- CITY
Utility Supplier Sewer
- CITY
Utility Supplier Water
- CITY
Views
- 146
Virtual Tour Url
- https://www.zillow.com/view-imx/062214de-6932-44d6-9a2f-b1653d168e69?setAttribution=mls&wl=true&initialViewType=pano&utm_source=dashboard
Water/Sewer
- City
Window Coverings
- All Remain
Year Built
- 2023
Property Location and Similar Properties