
- Ron Tate, Broker,CRB,CRS,GRI,REALTOR ®,SFR
- By Referral Realty
- Mobile: 210.861.5730
- Office: 210.479.3948
- Fax: 210.479.3949
- rontate@taterealtypro.com
Property Photos
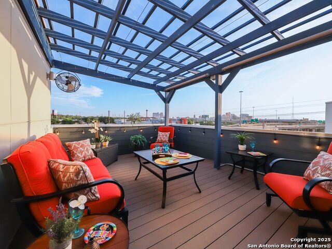

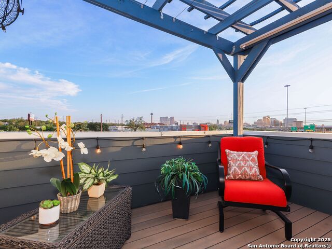
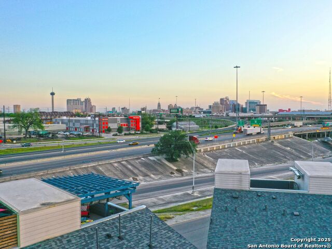
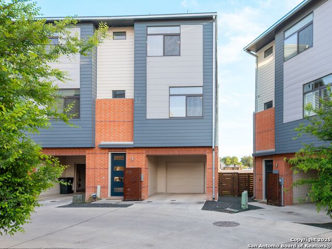
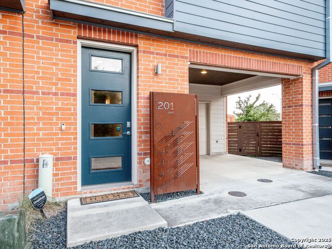
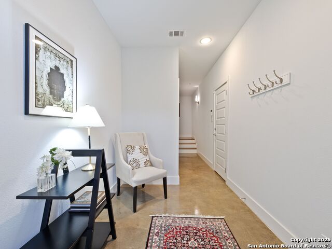
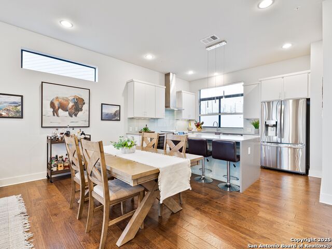
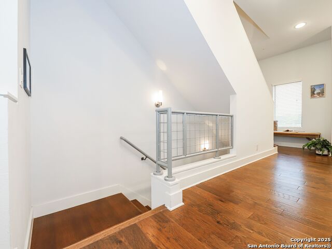
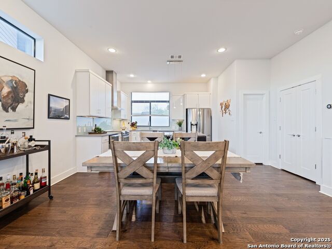
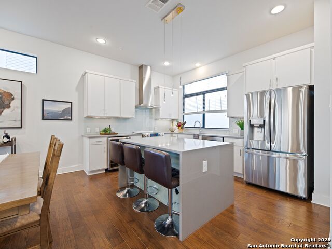
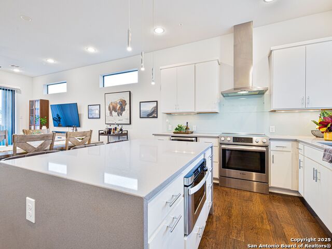
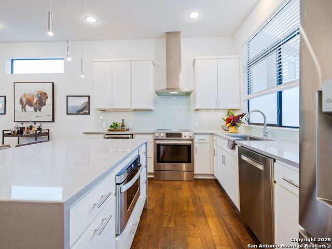
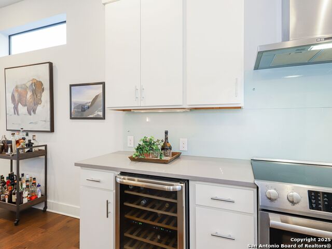
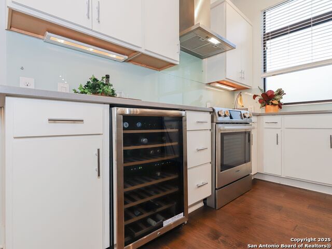
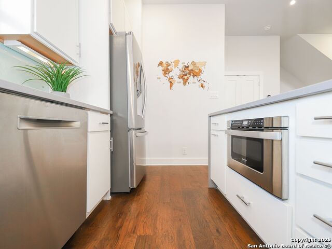
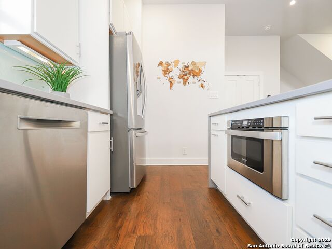
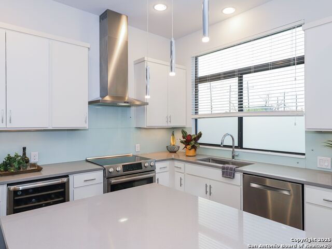
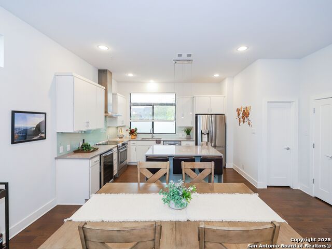
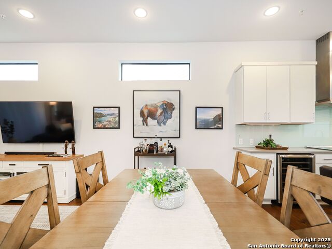
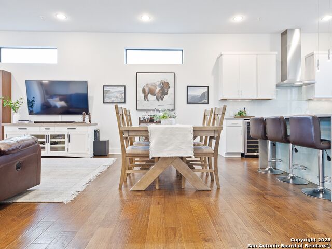
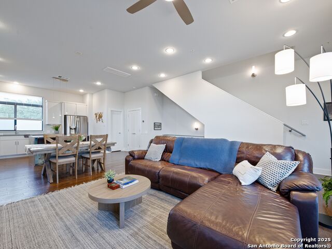
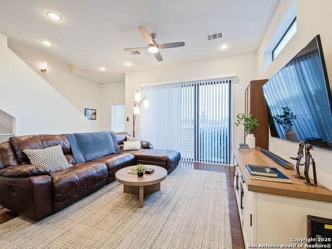
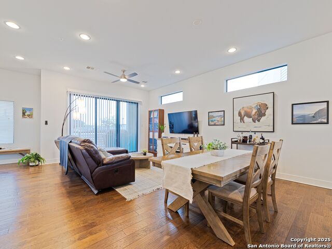
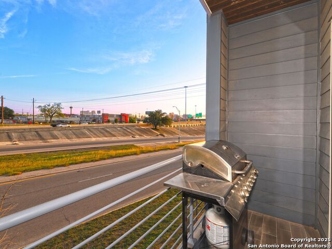
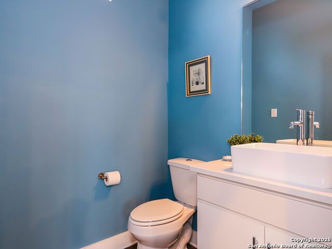
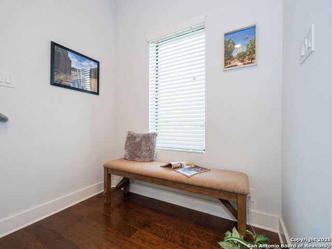
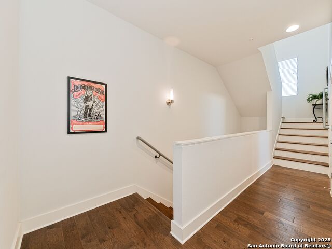
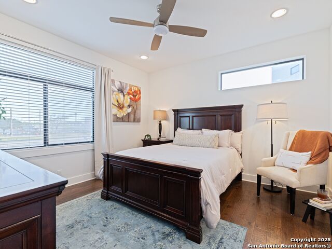
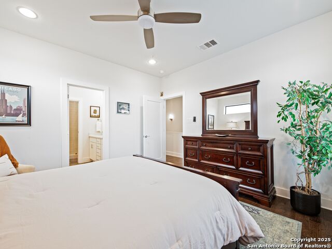
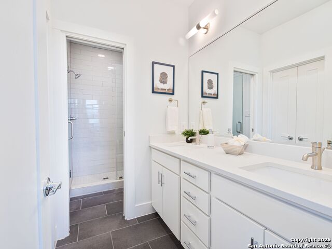
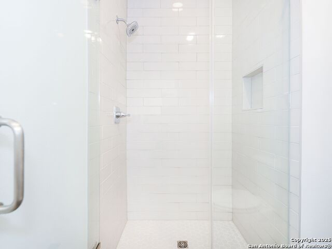
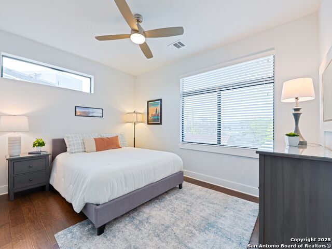
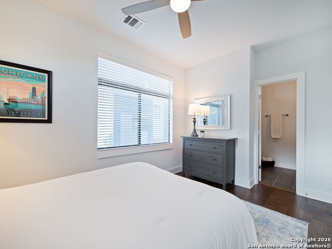
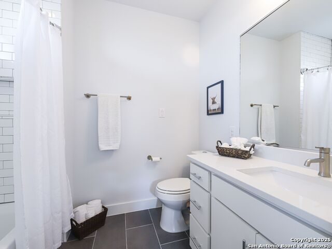
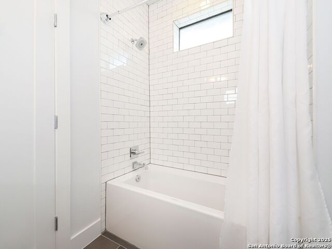
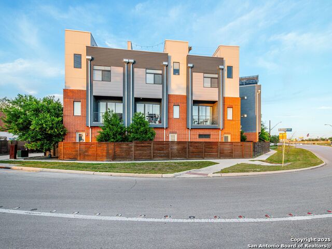
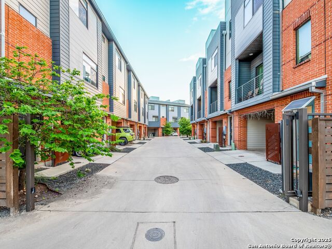
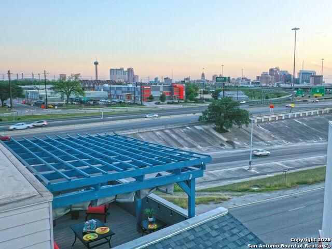
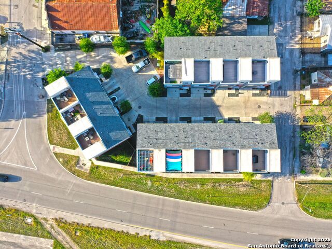
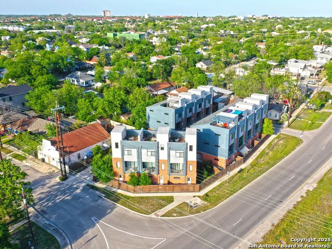
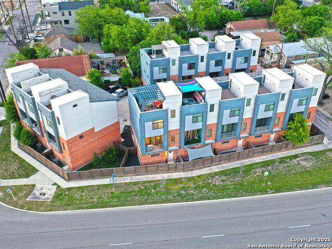
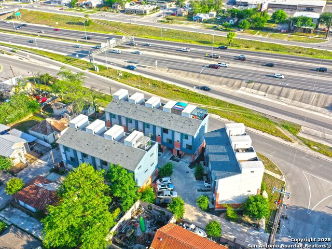
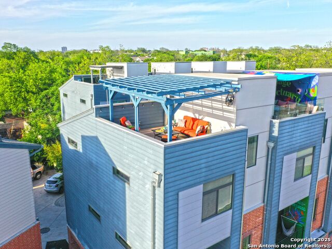
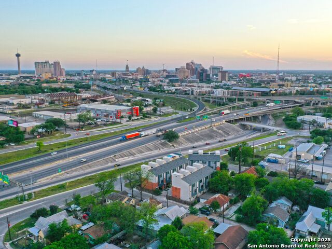
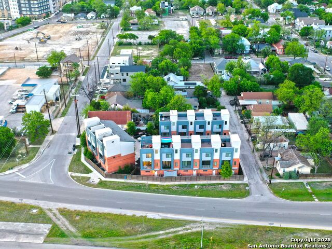

- MLS#: 1859426 ( Single Residential )
- Street Address: 1606 Hackberry #201 N 201
- Viewed: 83
- Price: $429,000
- Price sqft: $251
- Waterfront: No
- Year Built: 2017
- Bldg sqft: 1706
- Bedrooms: 2
- Total Baths: 3
- Full Baths: 2
- 1/2 Baths: 1
- Garage / Parking Spaces: 1
- Days On Market: 95
- Additional Information
- County: BEXAR
- City: San Antonio
- Zipcode: 78208
- Subdivision: The District Lofts
- District: San Antonio I.S.D.
- Elementary School: Lamar
- Middle School: Wheatley Emerson
- High School: Brackenridge
- Provided by: Kuper Sotheby's Int'l Realty
- Contact: Laura Dippel
- (210) 413-1998

- DMCA Notice
-
DescriptionOpen Sunday, July 13th, 2 4 PM. An Unmatched Opportunity: Your Urban Sanctuary steps away from San Antonio's most anticipated transformation, BESA (Broadway East San Antonio Development), a 15 acre upscale district set to open in 2027, which will be a premier destination for high end retail and sophisticated dining. Unlock the lifestyle of modern luxury and savvy investment combined with a once in a generation financial opportunity. Beautiful hardwood floors flow throughout the home, leading you from the welcoming first floor foyer to the sun drenched living spaces. High ceilings and the unique advantages of a corner unit, with more windows for increased natural light, create an open, airy ambiance. The chef's kitchen features sleek quartz countertops, a modern tile backsplash, a spacious walk in pantry, and a suite of premium appliances, including a Bosch dishwasher, microwave drawer, GE electric range, and a wine refrigerator. Enjoy morning coffee on your 2nd floor balcony or host unforgettable evenings on your private rooftop patio. This homeowner improved space features a custom pergola and offers stunning views of the downtown city. The enclosed backyard, with direct side and garage access, provides a convenient, pet friendly, and private outdoor space. This home is part of an intimate, 12 unit complex where the owners manage the HOA, ensuring a well maintained community. You'll have two dedicated parking spaces (a one car garage and one covered space), plus four additional guest parking spaces for visitors. This is a rare chance to own a piece of San Antonio's future, live in a beautifully designed home with a short commute to Fort Sam Houston, downtown, and the Pearl. The seller is motivated and open to contributing towards closing costs with an acceptable offer. Schedule your private showing!
Features
Possible Terms
- Conventional
- VA
- Cash
Air Conditioning
- One Central
Builder Name
- Unknow
Construction
- Pre-Owned
Contract
- Exclusive Right To Sell
Days On Market
- 94
Dom
- 94
Elementary School
- Lamar
Exterior Features
- Brick
- Cement Fiber
Fireplace
- Not Applicable
Floor
- Carpeting
- Ceramic Tile
- Wood
Foundation
- Slab
Garage Parking
- One Car Garage
- Attached
- Tandem
Heating
- Central
Heating Fuel
- Electric
High School
- Brackenridge
Home Owners Association Fee
- 200
Home Owners Association Frequency
- Monthly
Home Owners Association Mandatory
- Mandatory
Home Owners Association Name
- THE DISTRICT LOFTS
Inclusions
- Ceiling Fans
- Washer Connection
- Dryer Connection
- Microwave Oven
- Stove/Range
- Disposal
- Dishwasher
- Smoke Alarm
- Electric Water Heater
- Garage Door Opener
- Solid Counter Tops
- Custom Cabinets
- City Garbage service
Instdir
- I35 North Access Road take exit 158C to N. Hackberry St.
Interior Features
- One Living Area
- Liv/Din Combo
- Island Kitchen
- Walk-In Pantry
- Utility Room Inside
- All Bedrooms Upstairs
- Open Floor Plan
- High Speed Internet
- Laundry in Closet
- Laundry Upper Level
- Walk in Closets
Kitchen Length
- 13
Legal Desc Lot
- 48
Legal Description
- Ncb 488 (Pearl District Townhomes {Idz})
- Block 5 Lot 48 201
Lot Description
- City View
Middle School
- Wheatley Emerson
Multiple HOA
- No
Neighborhood Amenities
- None
Num Of Stories
- 3+
Owner Lrealreb
- No
Ph To Show
- 210-222-2227
Possession
- Closing/Funding
Property Type
- Single Residential
Roof
- Composition
- Metal
School District
- San Antonio I.S.D.
Source Sqft
- Appsl Dist
Style
- 3 or More
- Contemporary
Total Tax
- 11224.65
Unit Number
- 201
Views
- 83
Virtual Tour Url
- https://vimeo.com/1076535221
Water/Sewer
- Water System
- Sewer System
Window Coverings
- Some Remain
Year Built
- 2017
Property Location and Similar Properties