
- Ron Tate, Broker,CRB,CRS,GRI,REALTOR ®,SFR
- By Referral Realty
- Mobile: 210.861.5730
- Office: 210.479.3948
- Fax: 210.479.3949
- rontate@taterealtypro.com
Property Photos
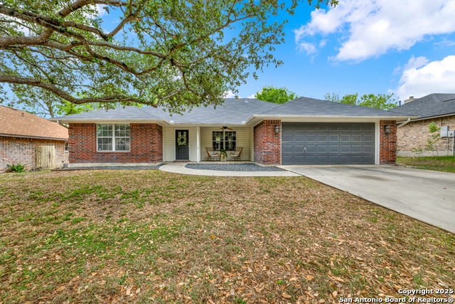

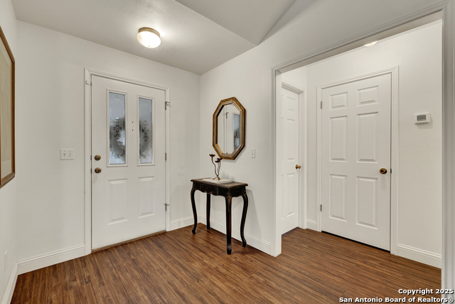
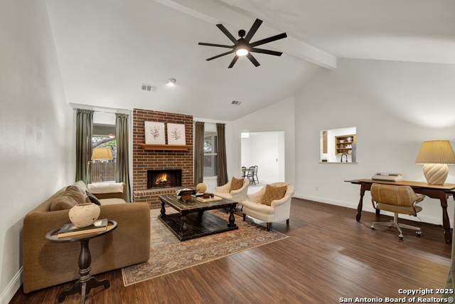
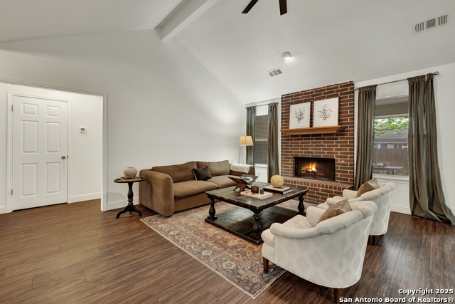
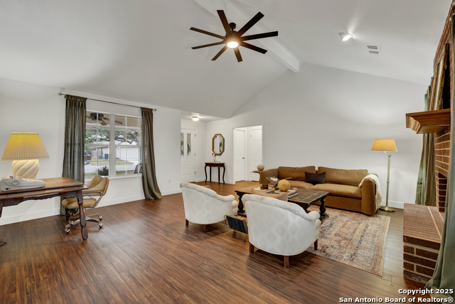

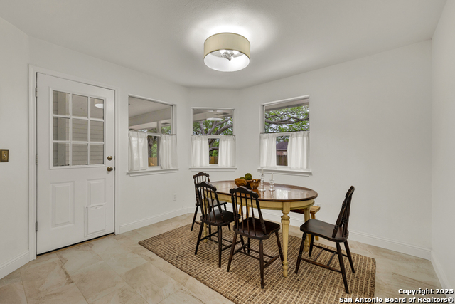
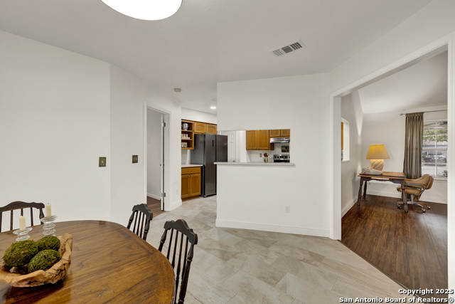
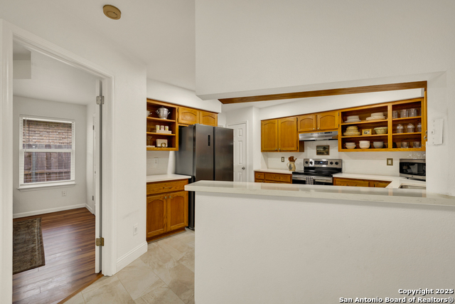
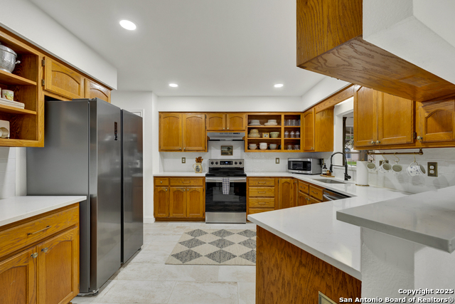
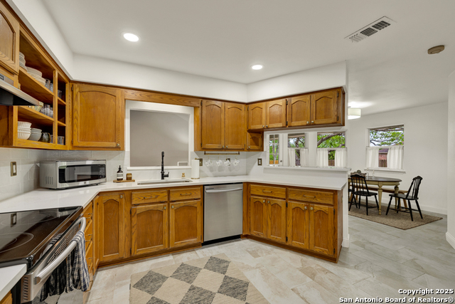
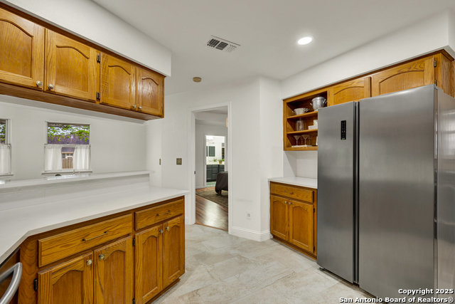
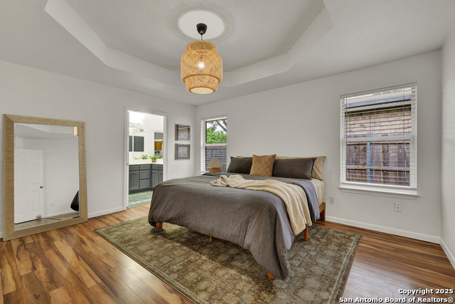
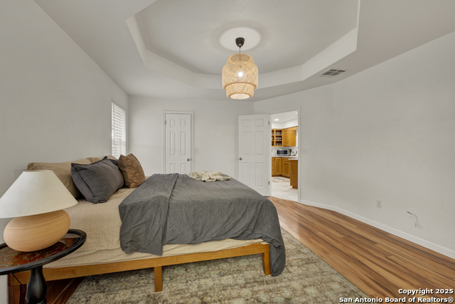
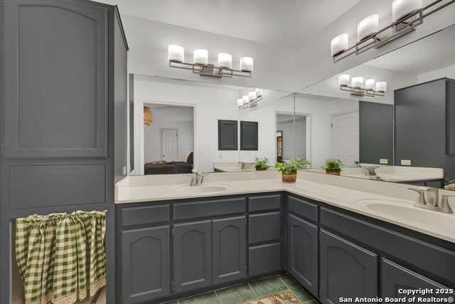
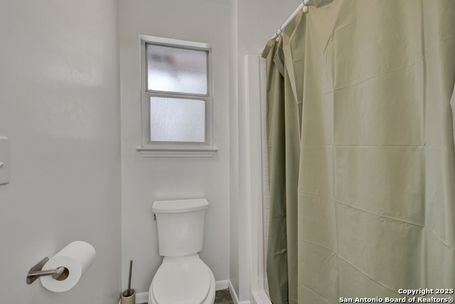
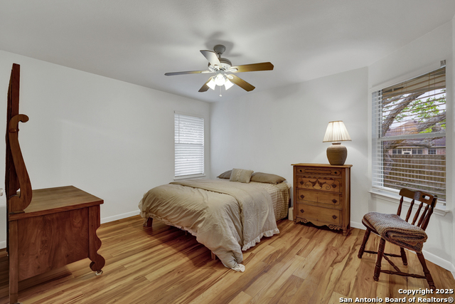
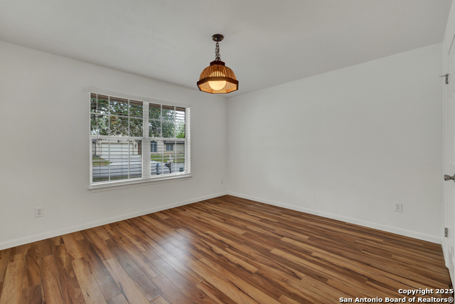
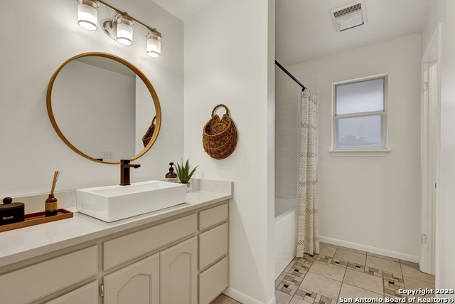
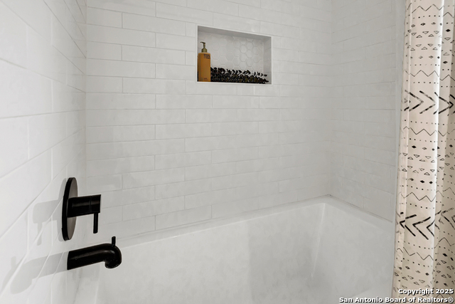
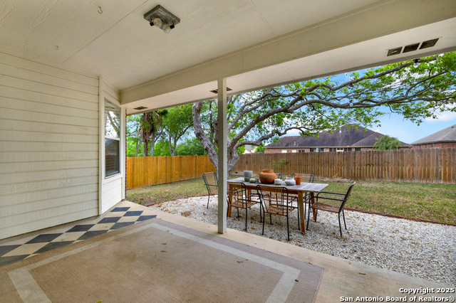
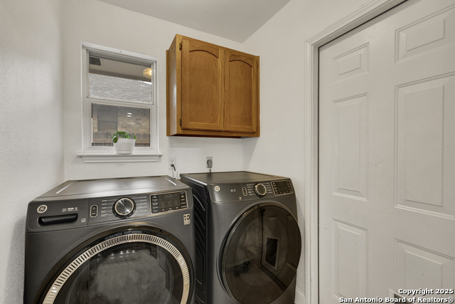
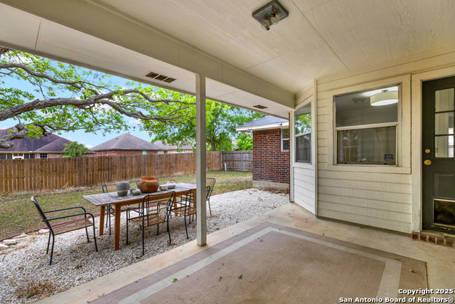
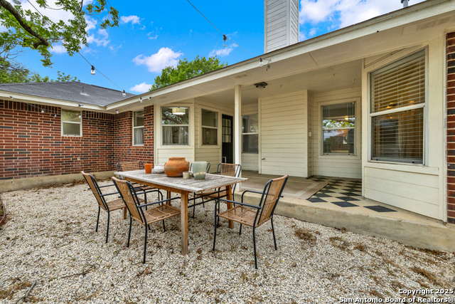
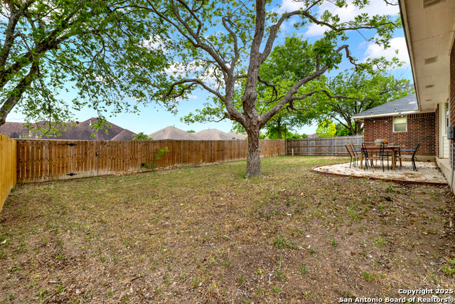
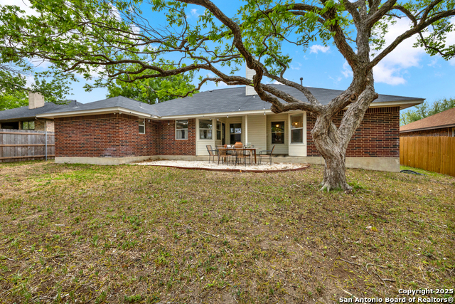
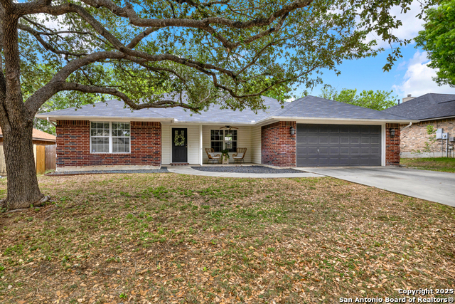
- MLS#: 1859343 ( Single Residential )
- Street Address: 1139 Mahan
- Viewed: 15
- Price: $330,000
- Price sqft: $190
- Waterfront: No
- Year Built: 1995
- Bldg sqft: 1734
- Bedrooms: 3
- Total Baths: 2
- Full Baths: 2
- Garage / Parking Spaces: 2
- Days On Market: 51
- Additional Information
- County: COMAL
- City: New Braunfels
- Zipcode: 78130
- Subdivision: Pecan Arbor
- District: New Braunfels
- Elementary School: Walnut Springs Elementary Scho
- Middle School: New Braunfel
- High School: Long Creek
- Provided by: Anders Pierce Realty
- Contact: Katherine Wagner
- (830) 832-3276

- DMCA Notice
-
DescriptionWelcome to this beautifully updated 3 bedroom, 2 bath home nestled on a quiet cul de sac offering both comfort and convenience with no HOA! Step inside to discover high ceilings, floor to ceiling brick fireplace, and a spacious open concept layout that seamlessly connects the living room, kitchen, and breakfast area perfect for entertaining or relaxing at home. The kitchen has been tastefully renovated with calming neutral tones and offers both style and functionality. Say goodbye to carpet this home features hard flooring throughout for easy maintenance and a clean, modern feel. Retreat to the light filled master suite complete with a trey ceiling, dual vanities, a walk in shower, and a generous walk in closet. The two additional bedrooms are spacious and also feature walk in closets, giving everyone plenty of room to unwind. Enjoy peaceful evenings or lively gatherings under the covered patio, ideal for outdoor entertaining. All of this, just minutes from shopping, dining, parks, and quick access to I 35. Don't miss your chance to make this move in ready home yours schedule a showing today!
Features
Possible Terms
- Conventional
- FHA
- VA
- Cash
Air Conditioning
- One Central
Apprx Age
- 30
Builder Name
- UNKNOWN
Construction
- Pre-Owned
Contract
- Exclusive Right To Sell
Days On Market
- 41
Currently Being Leased
- No
Dom
- 41
Elementary School
- Walnut Springs Elementary School
Exterior Features
- 3 Sides Masonry
- Siding
- Cement Fiber
Fireplace
- Living Room
- Gas
Floor
- Ceramic Tile
- Laminate
Foundation
- Slab
Garage Parking
- Two Car Garage
Heating
- Central
Heating Fuel
- Natural Gas
High School
- Long Creek
Home Owners Association Mandatory
- None
Inclusions
- Ceiling Fans
- Washer Connection
- Dryer Connection
- Microwave Oven
- Stove/Range
- Disposal
- Dishwasher
- Ice Maker Connection
- Gas Water Heater
- Garage Door Opener
- Smooth Cooktop
- Solid Counter Tops
- City Garbage service
Instdir
- From I-35
- exit onto S Walnut
- go 0.5 mile and turn right onto Mahan Circle
- home will be on the left.
Interior Features
- One Living Area
- Separate Dining Room
- 1st Floor Lvl/No Steps
- Pull Down Storage
- All Bedrooms Downstairs
- Laundry Main Level
- Laundry Room
- Walk in Closets
- Attic - Access only
- Attic - Pull Down Stairs
- Attic - Storage Only
Kitchen Length
- 12
Legal Desc Lot
- 37
Legal Description
- Pecan Arbor 5
- Block 2
- Lot 37
Lot Description
- Cul-de-Sac/Dead End
- Mature Trees (ext feat)
- Level
Lot Improvements
- Street Paved
- Curbs
- Street Gutters
- Streetlights
- Fire Hydrant w/in 500'
- Interstate Hwy - 1 Mile or less
Middle School
- New Braunfel
Neighborhood Amenities
- None
Occupancy
- Owner
Owner Lrealreb
- No
Ph To Show
- 800-746-9464
Possession
- Closing/Funding
Property Type
- Single Residential
Recent Rehab
- No
Roof
- Composition
School District
- New Braunfels
Source Sqft
- Appsl Dist
Style
- One Story
- Traditional
Total Tax
- 7004
Utility Supplier Elec
- NBU
Utility Supplier Gas
- CPE
Utility Supplier Grbge
- City
Utility Supplier Sewer
- NBU
Utility Supplier Water
- NBU
Views
- 15
Water/Sewer
- Water System
- Sewer System
- City
Window Coverings
- All Remain
Year Built
- 1995
Property Location and Similar Properties