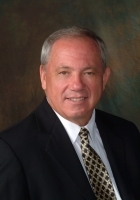
- Ron Tate, Broker,CRB,CRS,GRI,REALTOR ®,SFR
- By Referral Realty
- Mobile: 210.861.5730
- Office: 210.479.3948
- Fax: 210.479.3949
- rontate@taterealtypro.com
Property Photos
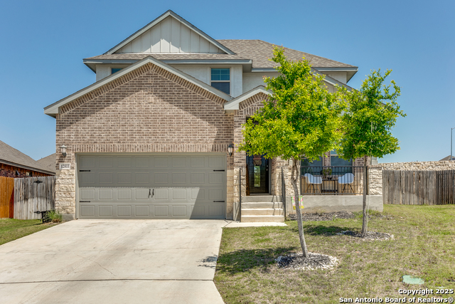

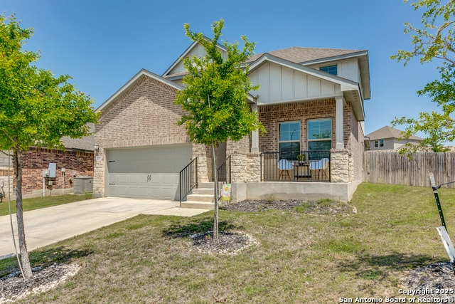
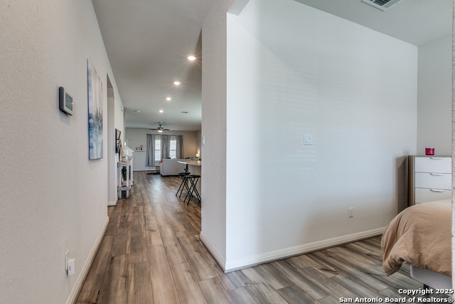
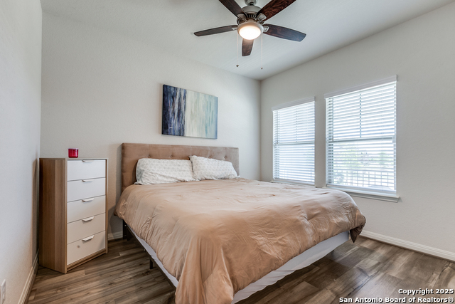
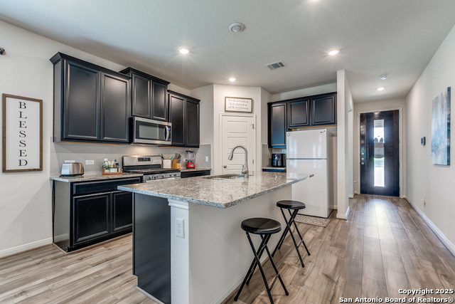
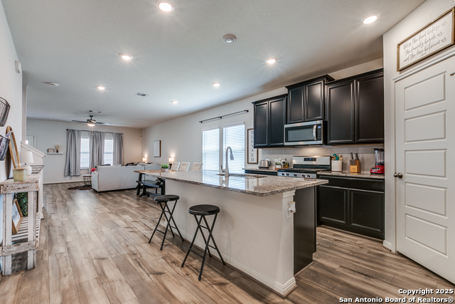
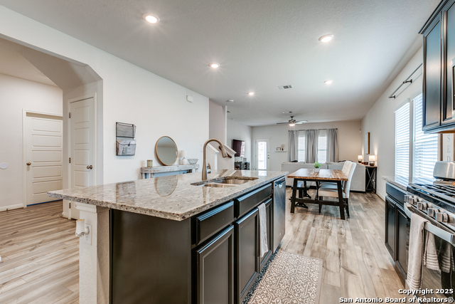
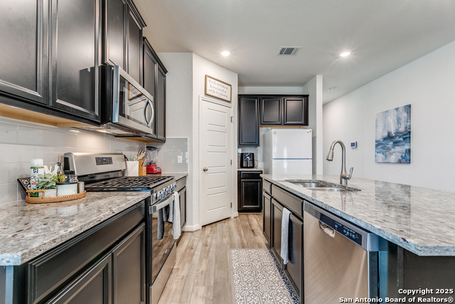
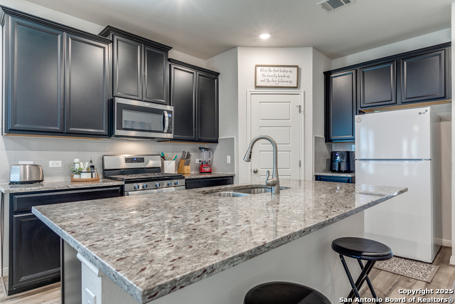
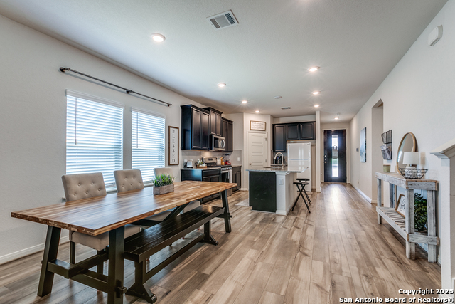
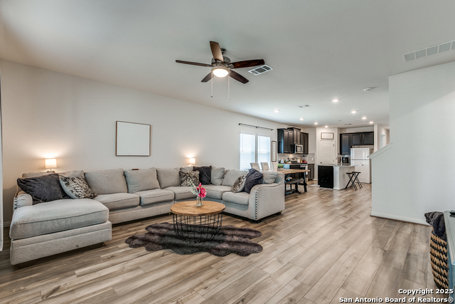
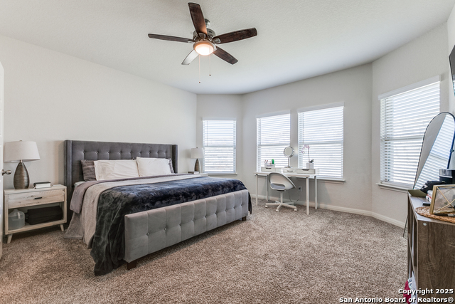
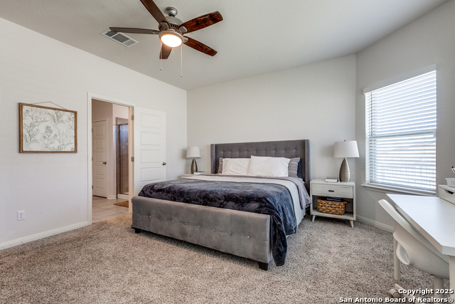
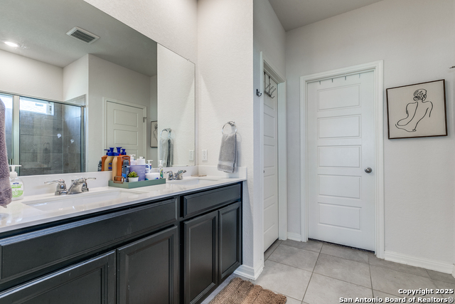
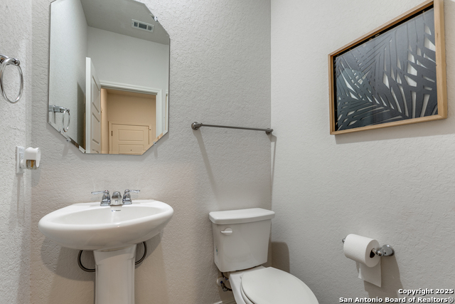
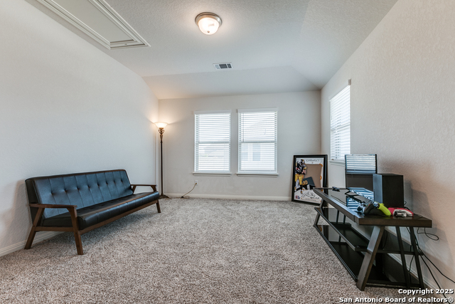
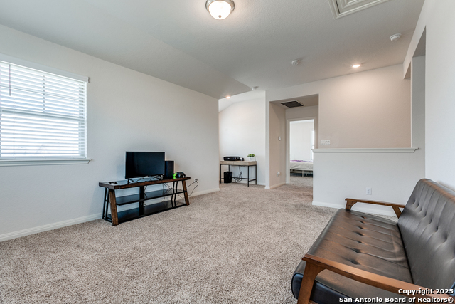
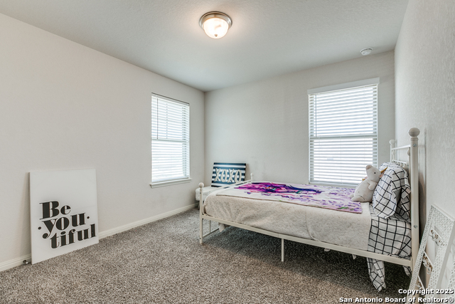
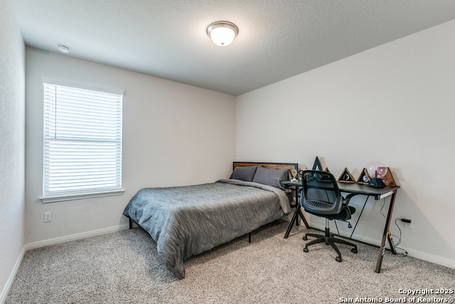
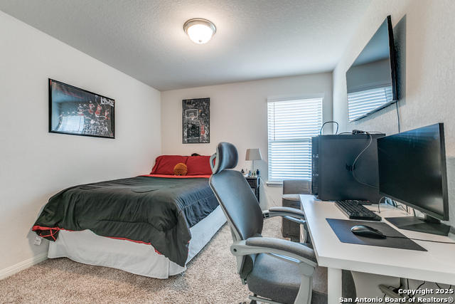
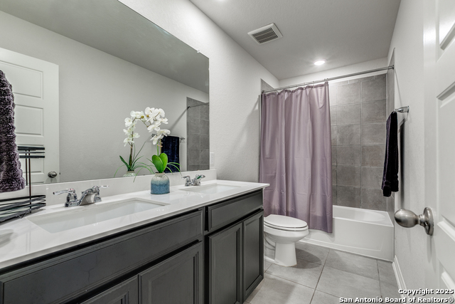
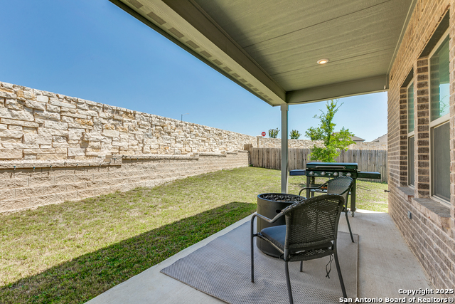
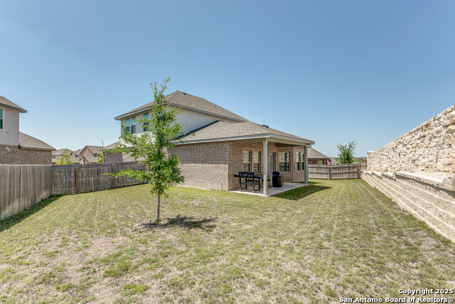
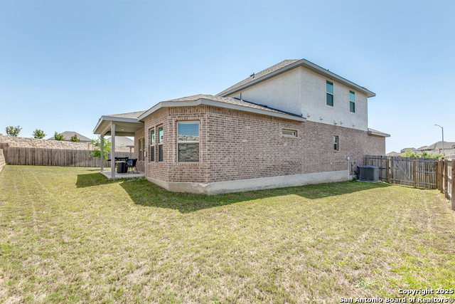
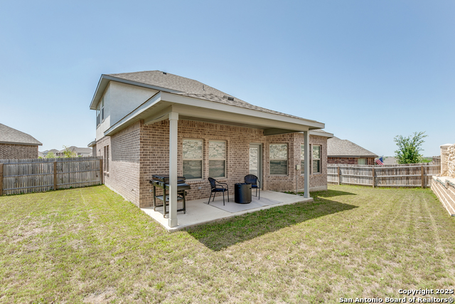
- MLS#: 1859315 ( Single Residential )
- Street Address: 12811 Azan Height
- Viewed: 12
- Price: $480,000
- Price sqft: $200
- Waterfront: No
- Year Built: 2022
- Bldg sqft: 2405
- Bedrooms: 4
- Total Baths: 3
- Full Baths: 2
- 1/2 Baths: 1
- Garage / Parking Spaces: 2
- Days On Market: 51
- Additional Information
- County: BEXAR
- City: San Antonio
- Zipcode: 78245
- Subdivision: Arcadia Ridge Phase 1
- District: Northside
- Elementary School: Mora
- Middle School: Luna
- High School: William Brennan
- Provided by: Full Spectrum Realty
- Contact: Deanne Martinez
- (254) 289-4310

- DMCA Notice
-
Description**Loan is ASSUMABLE at 4.34%**** CHECK THIS BEAUTY OUT!!! This 4bd, 2.5 bath is just like new!!! This popular plan, the Matador, has an open concept first floor with the living room, dining & spacious island kitchen creating the heart beat of this home. The main floor also features a flex space in the front of the home that could also be a great office space, 5th bedroom, or another dining area! The primary suite, also located on the main floor, has a beautiful bay window, and spacious bathroom with a large walk in shower. Upstairs, there's a TON of space for the kids including a loft, homework area, and 3 additional bedrooms with a full bathroom. The backyard area has a nice sized covered back patio and the flat backyard can accommodate fun kids activities like a playscape, trampoline, or pool!! Shopping, dining, golf, and Sea World are just down the road so there will be plenty to do and explore.
Features
Possible Terms
- Conventional
- FHA
- VA
- Cash
Air Conditioning
- One Central
Block
- 63
Builder Name
- Meritage
Construction
- Pre-Owned
Contract
- Exclusive Right To Sell
Days On Market
- 13
Currently Being Leased
- No
Dom
- 13
Elementary School
- Mora
Energy Efficiency
- Programmable Thermostat
- Double Pane Windows
- Foam Insulation
- Ceiling Fans
Exterior Features
- Brick
- 4 Sides Masonry
- Cement Fiber
Fireplace
- Not Applicable
Floor
- Carpeting
- Laminate
Foundation
- Slab
Garage Parking
- Two Car Garage
Green Certifications
- Energy Star Certified
Green Features
- Rain/Freeze Sensors
Heating
- Central
Heating Fuel
- Natural Gas
High School
- William Brennan
Home Owners Association Fee
- 500
Home Owners Association Frequency
- Annually
Home Owners Association Mandatory
- Mandatory
Home Owners Association Name
- FIRST RESIDENTIAL SERVICE
Inclusions
- Ceiling Fans
- Washer Connection
- Dryer Connection
- Self-Cleaning Oven
- Microwave Oven
- Gas Cooking
- Disposal
- Dishwasher
- Ice Maker Connection
- Pre-Wired for Security
- Gas Water Heater
- Garage Door Opener
- Solid Counter Tops
Instdir
- I-10E and US 90W to TX-211 N to Potranco Rd
Interior Features
- Two Living Area
- Separate Dining Room
- Eat-In Kitchen
- Two Eating Areas
- Island Kitchen
- Study/Library
- Loft
- High Ceilings
- Open Floor Plan
- High Speed Internet
- Laundry Main Level
- Walk in Closets
Kitchen Length
- 14
Legal Desc Lot
- 10
Legal Description
- CB 4355C (ARCADIA RIDGE PH 3 UT 10A)
- BLOCK 63 LOT 10
Middle School
- Luna
Multiple HOA
- No
Neighborhood Amenities
- Pool
- Park/Playground
Occupancy
- Owner
Owner Lrealreb
- No
Ph To Show
- 2102222227
Possession
- Closing/Funding
Property Type
- Single Residential
Recent Rehab
- No
Roof
- Composition
School District
- Northside
Source Sqft
- Appsl Dist
Style
- Two Story
Total Tax
- 7314
Utility Supplier Gas
- CPS
Utility Supplier Grbge
- Frontier Was
Utility Supplier Other
- AT&T
Utility Supplier Sewer
- SAWS
Utility Supplier Water
- SAWS
Views
- 12
Water/Sewer
- City
Window Coverings
- Some Remain
Year Built
- 2022
Property Location and Similar Properties