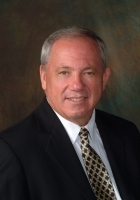
- Ron Tate, Broker,CRB,CRS,GRI,REALTOR ®,SFR
- By Referral Realty
- Mobile: 210.861.5730
- Office: 210.479.3948
- Fax: 210.479.3949
- rontate@taterealtypro.com
Property Photos
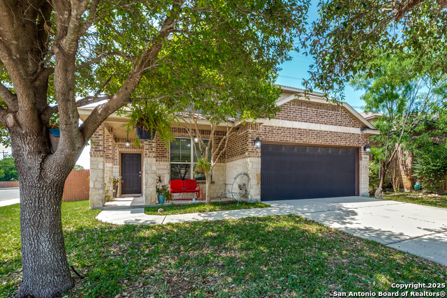

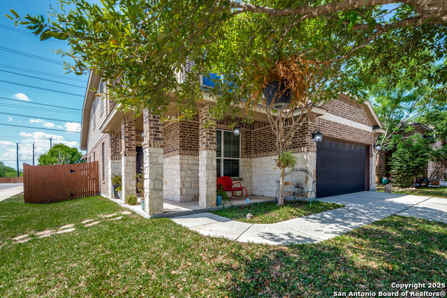
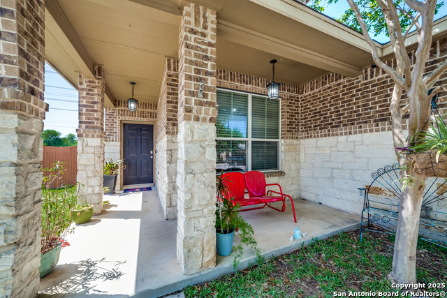
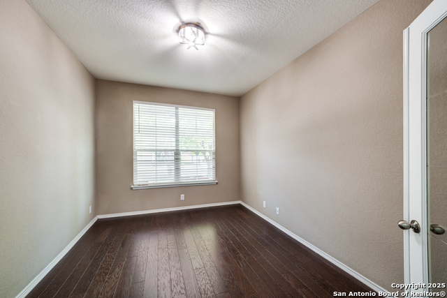
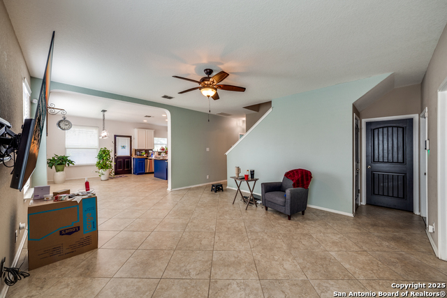
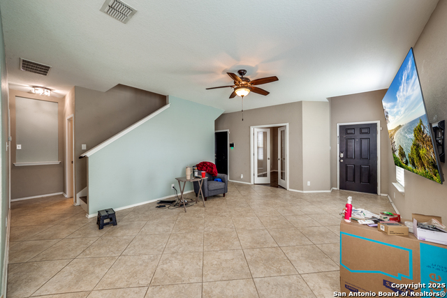
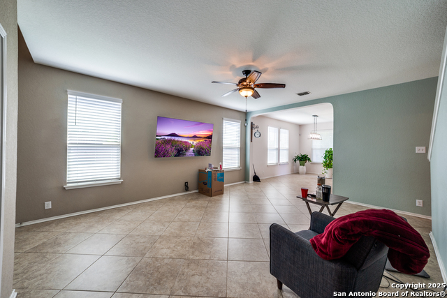
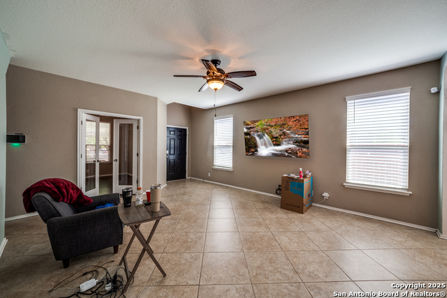
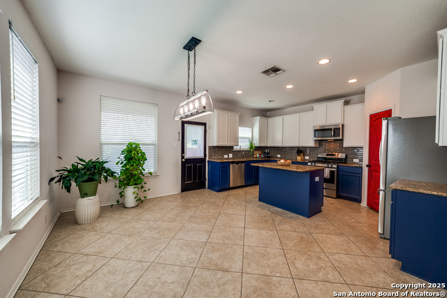
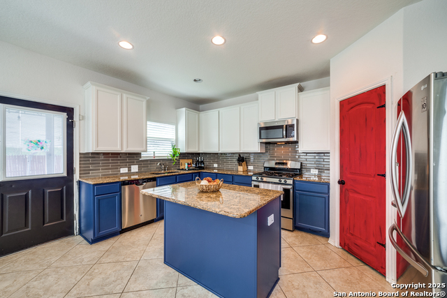
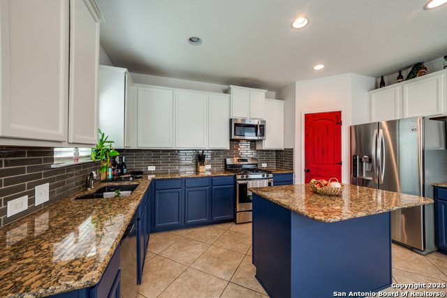
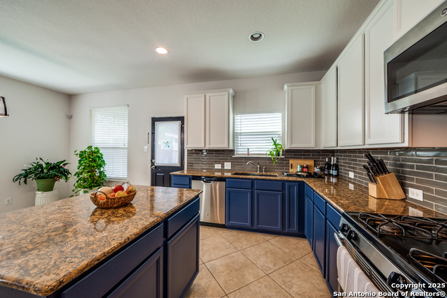
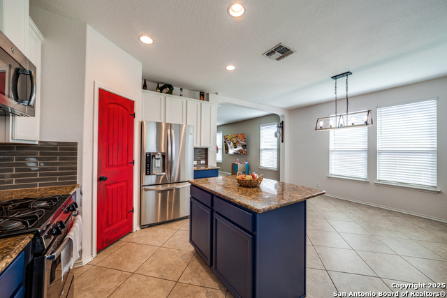
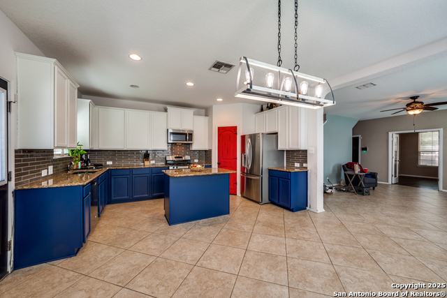
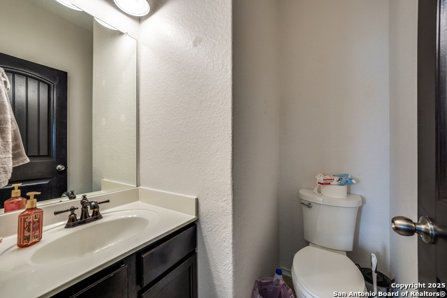
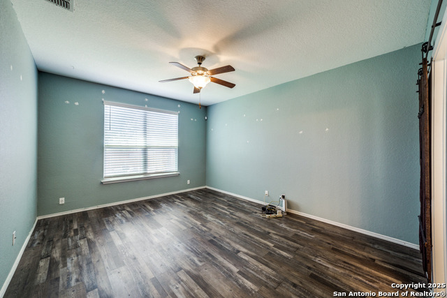
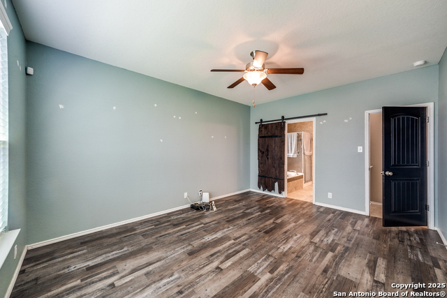
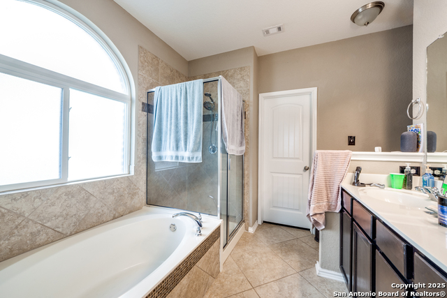
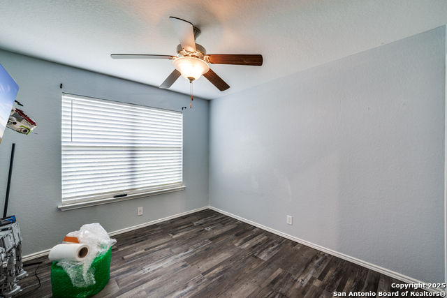
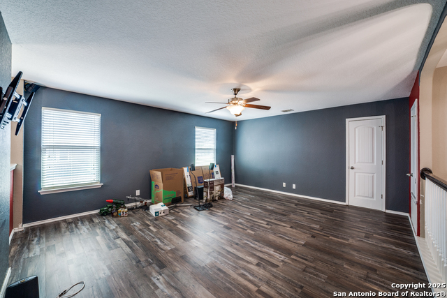
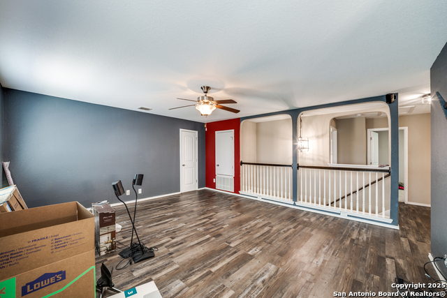
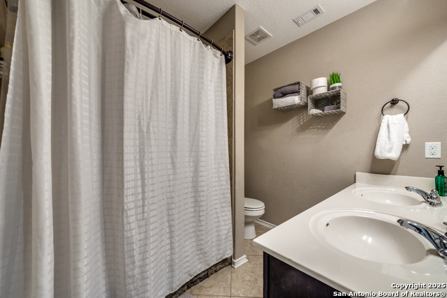
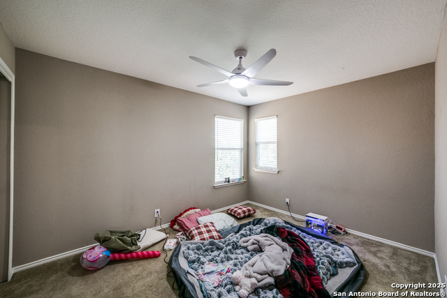
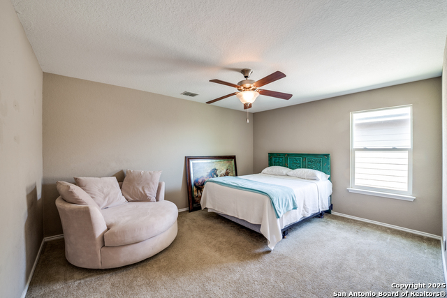
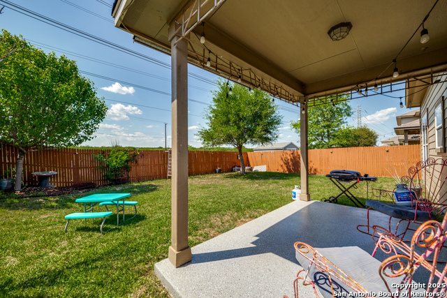
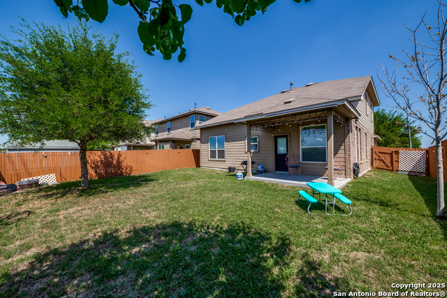
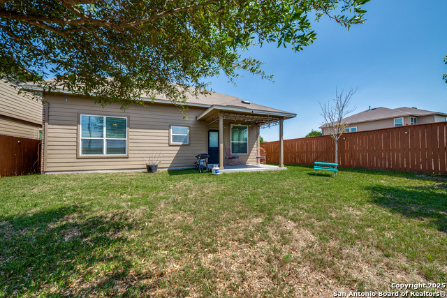

- MLS#: 1859251 ( Single Residential )
- Street Address: 9103 Quihi Way
- Viewed: 9
- Price: $375,000
- Price sqft: $162
- Waterfront: No
- Year Built: 2013
- Bldg sqft: 2312
- Bedrooms: 4
- Total Baths: 3
- Full Baths: 2
- 1/2 Baths: 1
- Garage / Parking Spaces: 2
- Days On Market: 50
- Additional Information
- County: BEXAR
- City: San Antonio
- Zipcode: 78254
- Subdivision: Wildhorse At Tausch Farms
- District: Northside
- Elementary School: FIELDS
- Middle School: Jefferson Jr High
- High School: Sotomayor High School
- Provided by: Coldwell Banker D'Ann Harper, REALTOR
- Contact: Paul Clarke
- (210) 724-5320

- DMCA Notice
-
DescriptionSituated on a spacious corner lot in the desirable Wildhorse at Tausch Farms neighborhood, this 4 bedroom, 2.5 bathroom home offers the perfect blend of convenience and comfort. Just minutes from Loop 1604, with shopping and dining nearby, the location supports both daily ease and weekend fun. An open layout makes the home feel airy and connected, ideal for entertaining or gathering with loved ones. The kitchen is a standout, featuring granite countertops, stainless steel appliances, an island, and custom cabinetry plenty of room to cook, host, and enjoy. Upstairs, a loft area offers the perfect flex space for a playroom, media center, or home office. Each bedroom provides generous space, giving everyone a place to relax and recharge. Step outside to a spacious backyard shaded by a mature tree, creating a peaceful retreat for outdoor dining, playtime, or future enhancements. This home is a smart choice for buyers looking for move in ready living in Northwest San Antonio with room to grow and thrive. Schedule a tour and see what makes this home a standout in Wildhorse at Tausch Farms. Garage floor and back patio epoxy. VA Loan Assumption at 2.875%.
Features
Possible Terms
- Conventional
- FHA
- VA
- TX Vet
- Cash
- Investors OK
- Assumption w/Qualifying
- USDA
- Other
Air Conditioning
- One Central
Apprx Age
- 12
Block
- 93
Builder Name
- D.R. Horton
Construction
- Pre-Owned
Contract
- Exclusive Right To Sell
Days On Market
- 22
Currently Being Leased
- No
Dom
- 22
Elementary School
- FIELDS
Energy Efficiency
- 16+ SEER AC
- Programmable Thermostat
- 12"+ Attic Insulation
- Double Pane Windows
- Energy Star Appliances
- Radiant Barrier
- Ceiling Fans
Exterior Features
- Brick
- Siding
- Cement Fiber
Fireplace
- Not Applicable
Floor
- Carpeting
- Ceramic Tile
- Laminate
Foundation
- Slab
Garage Parking
- Two Car Garage
- Attached
Green Certifications
- HERS 0-85
- Energy Star Certified
Heating
- Central
Heating Fuel
- Natural Gas
High School
- Sotomayor High School
Home Owners Association Fee
- 261.87
Home Owners Association Frequency
- Semi-Annually
Home Owners Association Mandatory
- Mandatory
Home Owners Association Name
- WILDHORSE AT TAUSCH FARMS
Home Faces
- North
Inclusions
- Ceiling Fans
- Washer Connection
- Dryer Connection
- Self-Cleaning Oven
- Microwave Oven
- Stove/Range
- Gas Cooking
- Disposal
- Dishwasher
- Ice Maker Connection
- Vent Fan
- Smoke Alarm
- Pre-Wired for Security
- Gas Water Heater
- Garage Door Opener
- In Wall Pest Control
- Solid Counter Tops
- Custom Cabinets
- Carbon Monoxide Detector
Instdir
- From Loop 1604 West
- stay in the right hand lane. Approximately 1 mile past Braun make a right into the community on Tausch Drive. Drive straight past the pool and the home is the corner lot of Tausch Drive and Quihi Way on your right side.
Interior Features
- One Living Area
- Eat-In Kitchen
- Island Kitchen
- Breakfast Bar
- Walk-In Pantry
- Study/Library
- Game Room
- Utility Room Inside
- 1st Floor Lvl/No Steps
- High Ceilings
- Open Floor Plan
- Cable TV Available
- High Speed Internet
- Laundry Main Level
- Laundry Lower Level
- Laundry Room
- Walk in Closets
- Attic - Access only
Kitchen Length
- 15
Legal Desc Lot
- 27
Legal Description
- Cb 4449G (Tausch Farms Ut-4A)
- Block 93 Lot 27 2014 New Acct
Lot Description
- Corner
- On Greenbelt
- Mature Trees (ext feat)
- Level
Lot Dimensions
- F - 48 / B - 50 / RS - 11
Lot Improvements
- Street Paved
- Curbs
- Street Gutters
- Sidewalks
- Streetlights
- Fire Hydrant w/in 500'
- Asphalt
- County Road
- Interstate Hwy - 1 Mile or less
Middle School
- Jefferson Jr High
Miscellaneous
- Cluster Mail Box
- School Bus
Multiple HOA
- No
Neighborhood Amenities
- Pool
- Clubhouse
- Park/Playground
- Other - See Remarks
Occupancy
- Owner
Other Structures
- None
Owner Lrealreb
- No
Ph To Show
- (210) 222-2227
Possession
- Closing/Funding
Property Type
- Single Residential
Recent Rehab
- No
Roof
- Composition
School District
- Northside
Source Sqft
- Appsl Dist
Style
- Two Story
- Traditional
Total Tax
- 6188
Utility Supplier Elec
- CPS
Utility Supplier Gas
- CPS
Utility Supplier Grbge
- Tiger
Utility Supplier Sewer
- SAWS
Utility Supplier Water
- SAWS
Water/Sewer
- Water System
- Sewer System
- City
Window Coverings
- Some Remain
Year Built
- 2013
Property Location and Similar Properties