
- Ron Tate, Broker,CRB,CRS,GRI,REALTOR ®,SFR
- By Referral Realty
- Mobile: 210.861.5730
- Office: 210.479.3948
- Fax: 210.479.3949
- rontate@taterealtypro.com
Property Photos
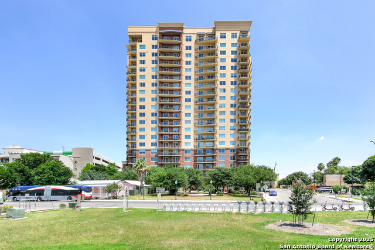

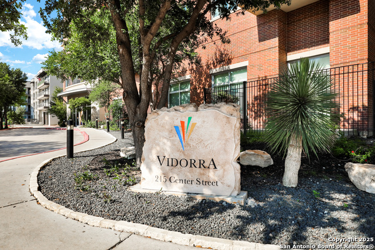
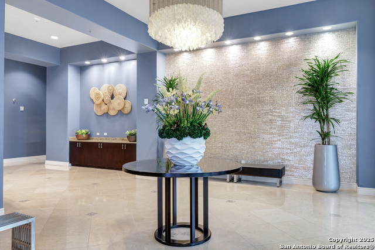
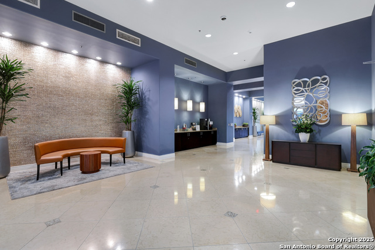
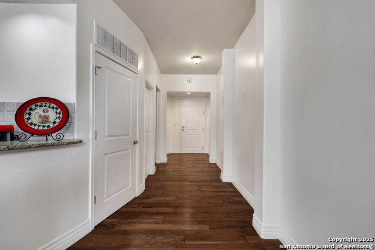
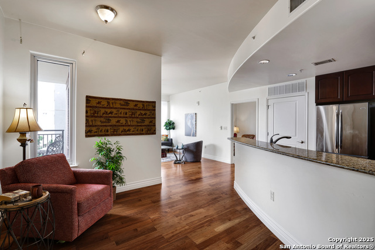
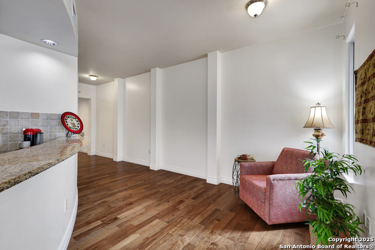
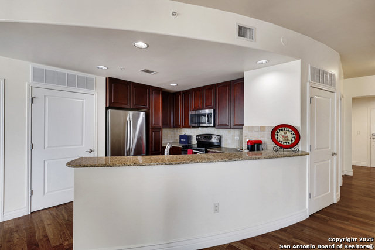
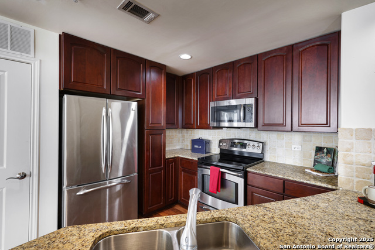
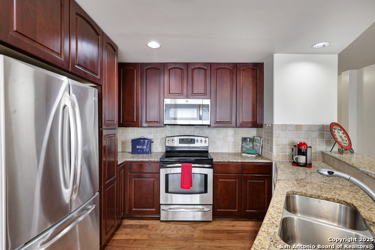
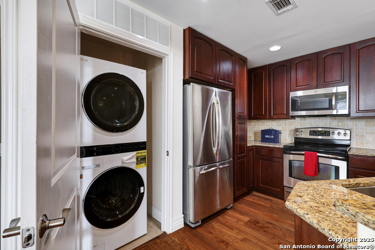
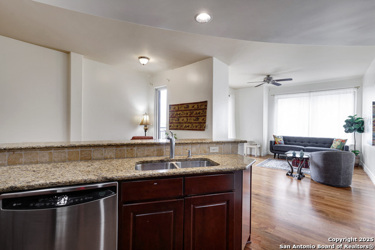
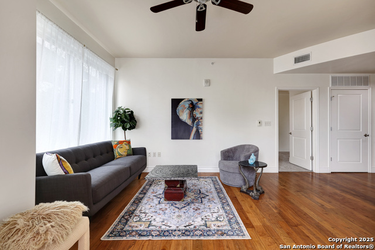
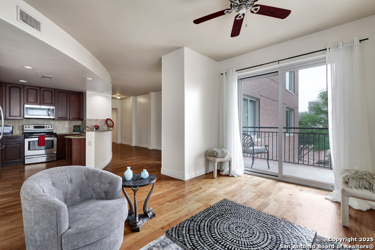
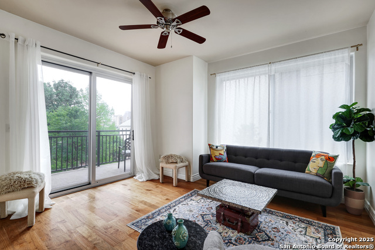
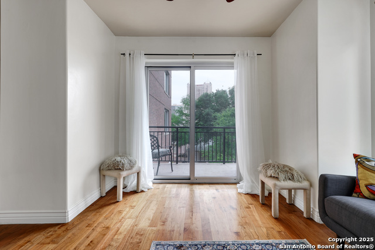
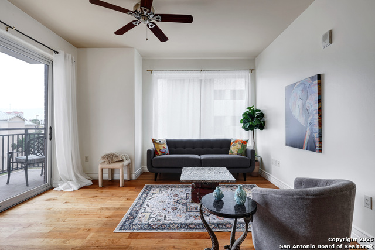
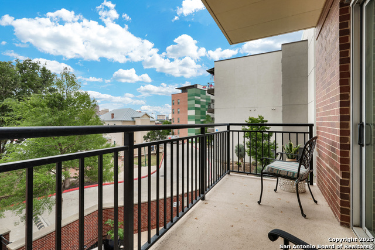
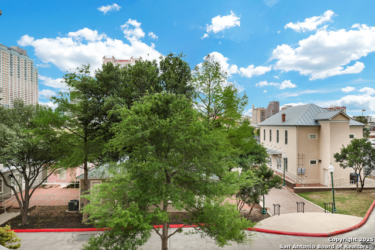
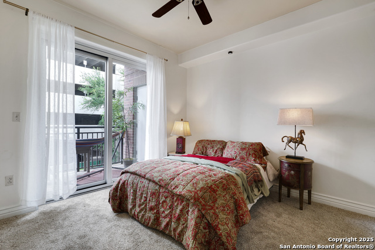
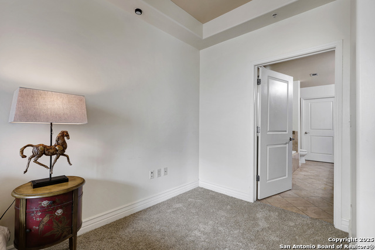
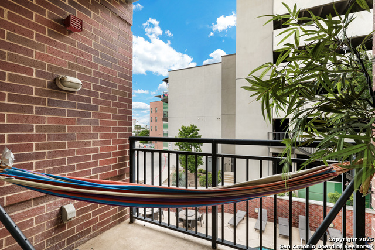
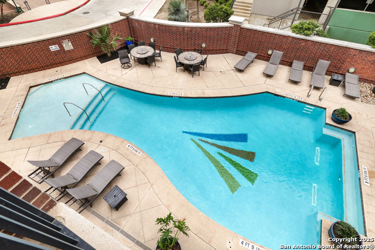
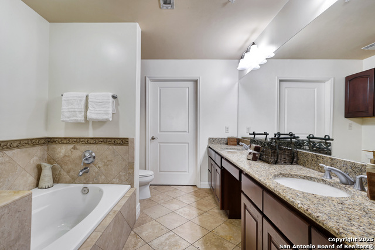
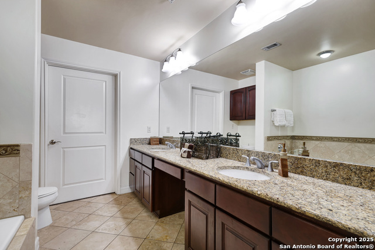
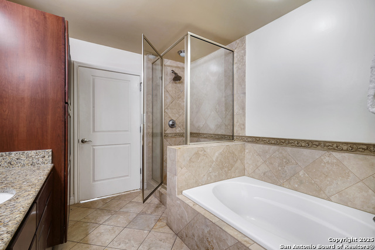
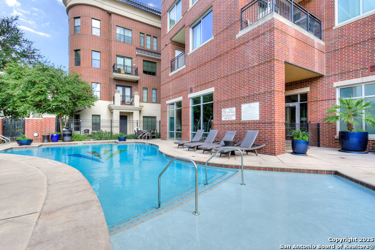
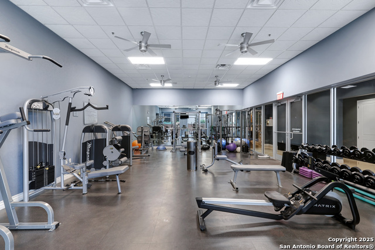
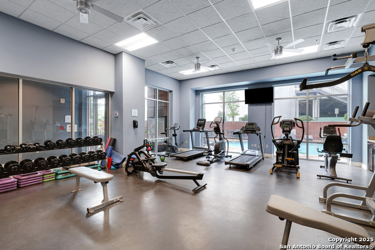
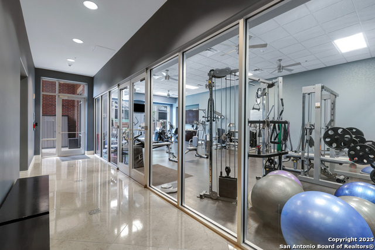
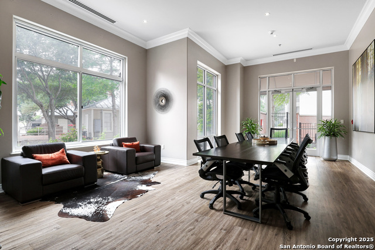
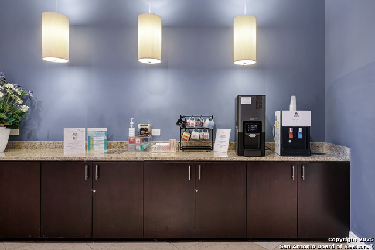
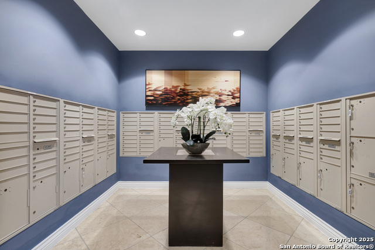
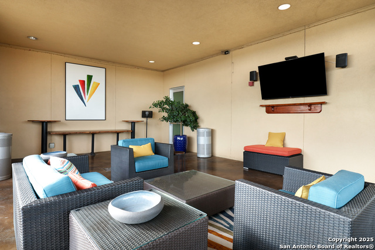
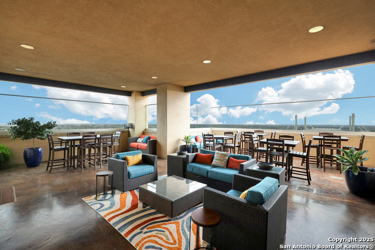
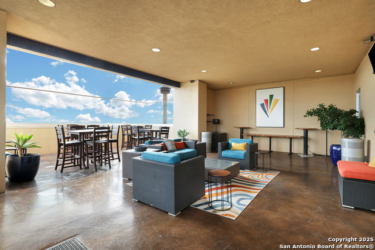
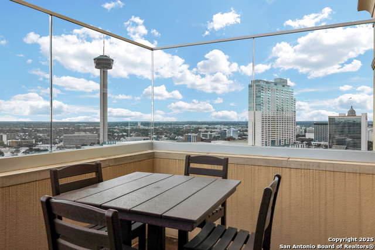
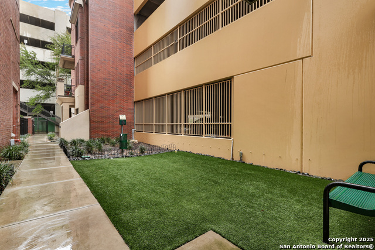

- MLS#: 1859226 ( Condominium/Townhome )
- Street Address: 215 Center St. 203
- Viewed: 36
- Price: $334,900
- Price sqft: $273
- Waterfront: No
- Year Built: 2009
- Bldg sqft: 1228
- Bedrooms: 2
- Total Baths: 2
- Full Baths: 2
- Garage / Parking Spaces: 1
- Days On Market: 96
- Additional Information
- County: BEXAR
- City: San Antonio
- Zipcode: 78202
- Building: Vidorra
- District: San Antonio I.S.D.
- Elementary School: Call District
- Middle School: Call District
- High School: Call District
- Provided by: RE/MAX North-San Antonio
- Contact: Marilyn Smith
- (210) 287-4893

- DMCA Notice
-
DescriptionOpen house saturday, july 19th, 12:00 3:00! Enjoy the worry free lifestyle of lock & leave living at the vidorra! Blocks away from the san antonio riverwalk, alamodome & fabulous restaurants! Corner unit with two patios overlooking the lovely pool with grilling area. The vidorra gym is well equipped for your pleasure. A rooftop lounge with breathtaking views of downwtown that can be reserved for private parties. The vidorra, also, offers two beautiful guest suites that can be reserverd for your guests. Spacious master bedroom with full bath & walk in closet. Garden tub/shower separate; double vanities. Inviting kitchen with plenty of cabinets; all appliances are included.
Features
Possible Terms
- Conventional
- FHA
- VA
- Cash
Air Conditioning
- One Central
Apprx Age
- 16
Builder Name
- Unknown
Common Area Amenities
- Elevator
- Party Room
- Pool
- Exercise Room
- BBQ/Picnic Area
- Near Shopping
Condominium Management
- On-Site Management
Construction
- Pre-Owned
Contract
- Exclusive Right To Sell
Days On Market
- 92
Currently Being Leased
- No
Dom
- 92
Elementary School
- Call District
Entry Level
- 1ST
Exterior Features
- Brick
- Stucco
Fee Includes
- Some Utilities
- Condo Mgmt
- Common Area Liability
- Common Maintenance
Fireplace
- Not Applicable
Floor
- Carpeting
- Ceramic Tile
- Wood
Foundation
- Slab
Garage Parking
- Attached
- Side Entry
Heating
- Central
Heating Fuel
- Electric
High School
- Call District
Home Owners Association Fee
- 720
Home Owners Association Frequency
- Monthly
Home Owners Association Mandatory
- Mandatory
Home Owners Association Name
- VIDORRA HOMEOWNER'S ASSOCIATION
Inclusions
- Ceiling Fans
- Stacked Washer/Dryer
- Microwave Oven
- Stove/Range
- Refrigerator
- Disposal
- Dishwasher
- Ice Maker Connection
- Smoke Alarm
- High Speed Internet Acces
- Electric Water Heater
Instdir
- Chestnut
Interior Features
- One Living Area
- Living/Dining Combo
- Eat-In Kitchen
- Study/Library
- Utility Area Inside
- High Ceilings
- Cable TV Available
Kitchen Length
- 12
Legal Description
- NCB 579 (Vidorra Condominium Association)
Middle School
- Call District
Multiple HOA
- No
Occupancy
- Vacant
Other Structures
- None
Owner Lrealreb
- No
Ph To Show
- 210-222-2227
Possession
- Closing/Funding
Property Type
- Condominium/Townhome
Recent Rehab
- No
Roof
- Other
School District
- San Antonio I.S.D.
Security
- Controlled Access
Source Sqft
- Bldr Plans
Stories In Building
- 20
Total Tax
- 8338
Total Number Of Units
- 146
Unit Number
- 203
Utility Supplier Elec
- CPS
Utility Supplier Gas
- N/A
Utility Supplier Grbge
- CITY
Utility Supplier Sewer
- SAWS
Utility Supplier Water
- SAWS
Views
- 36
Window Coverings
- All Remain
Year Built
- 2009
Property Location and Similar Properties