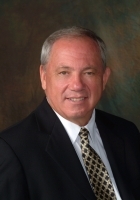
- Ron Tate, Broker,CRB,CRS,GRI,REALTOR ®,SFR
- By Referral Realty
- Mobile: 210.861.5730
- Office: 210.479.3948
- Fax: 210.479.3949
- rontate@taterealtypro.com
Property Photos
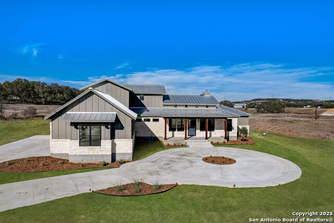

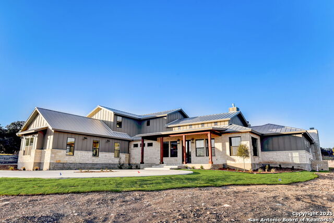
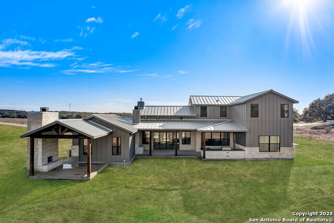
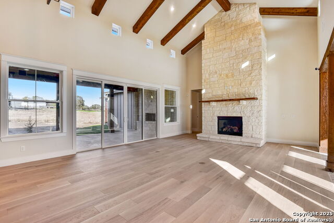
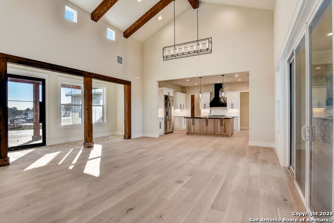
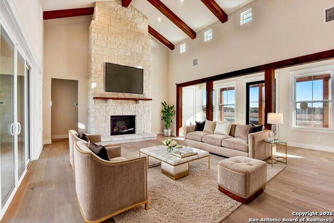
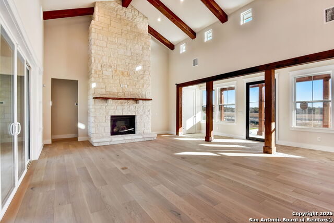
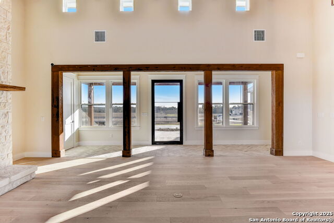
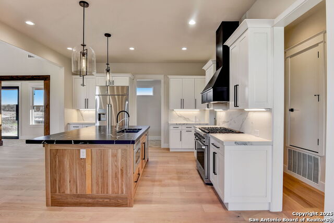
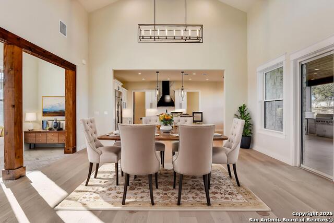
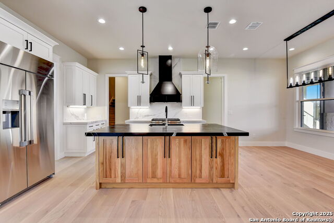
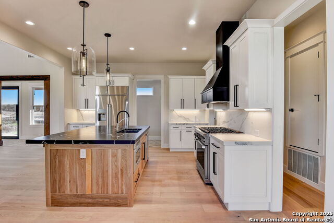
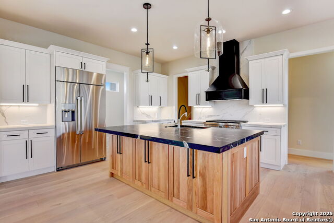
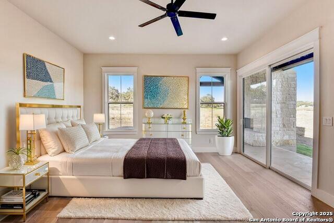
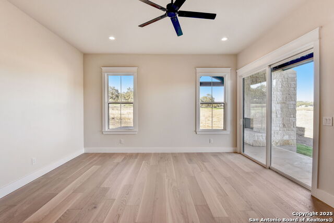
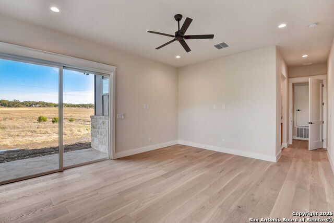
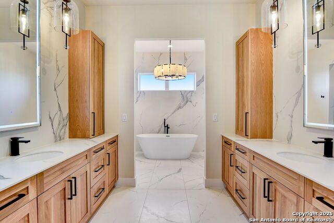
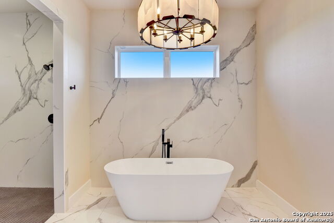
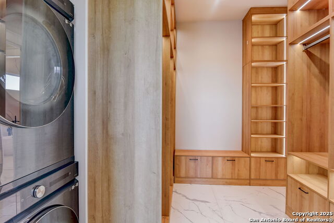
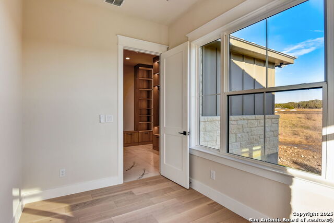
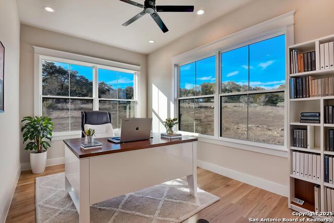
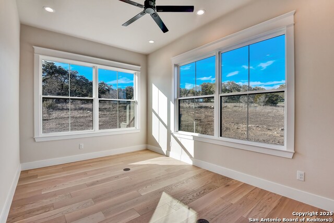
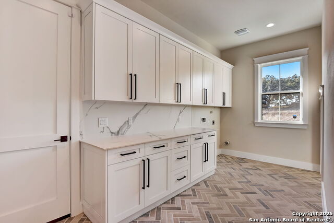
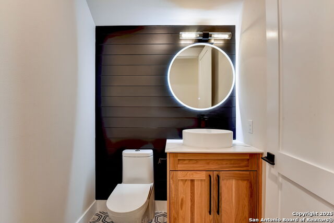
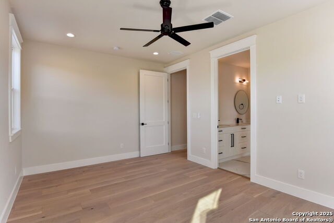
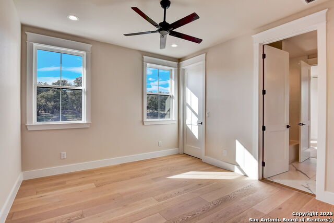
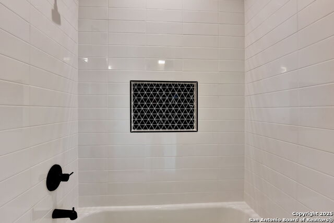
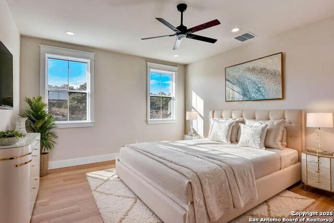
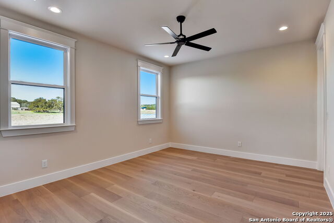
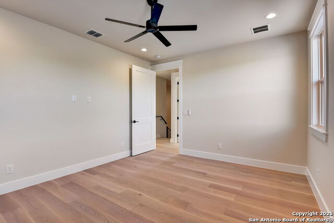
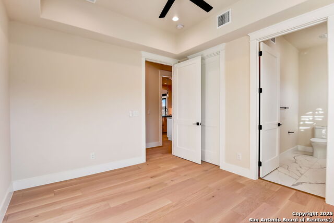
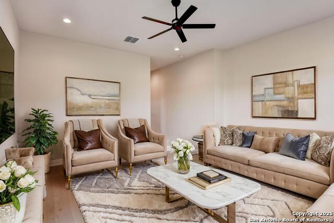
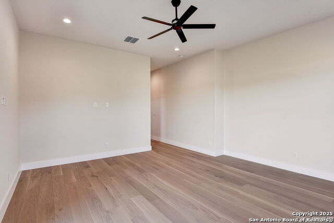
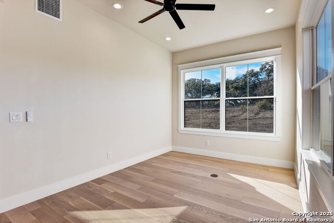
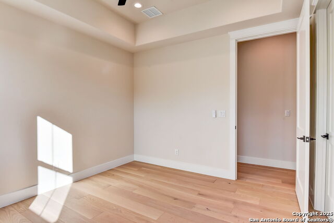
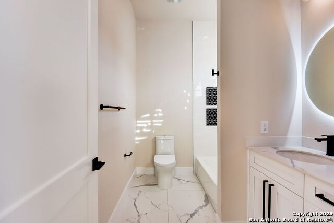
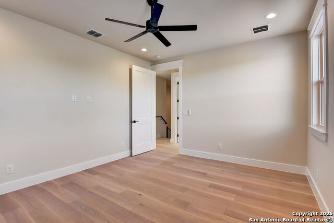
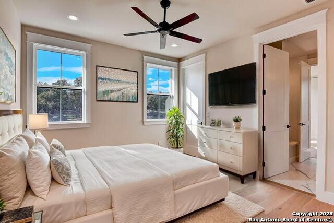
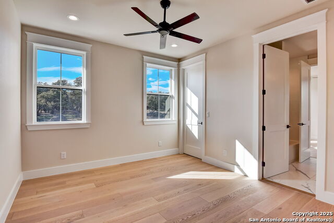
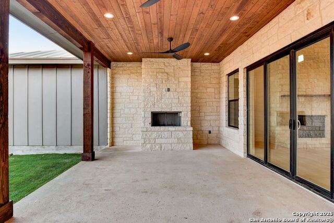
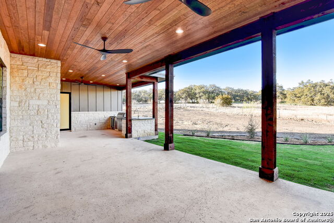
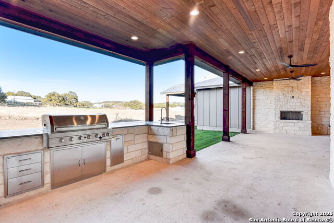
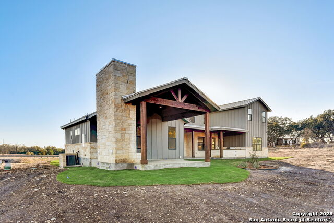
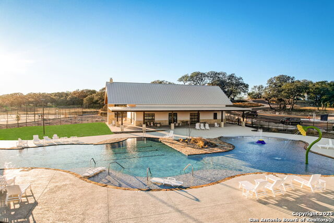
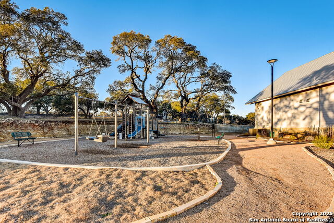
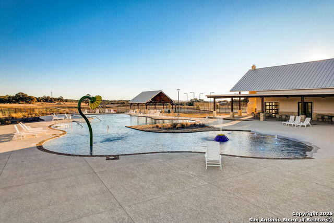
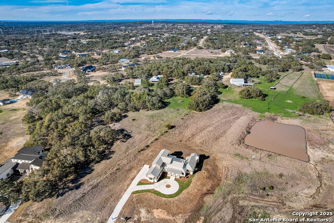
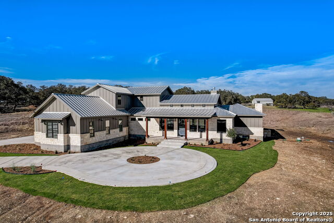
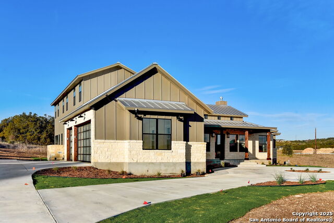
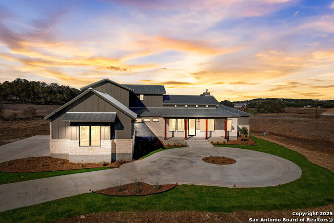
- MLS#: 1859213 ( Single Residential )
- Street Address: 748 Annabelle
- Viewed: 67
- Price: $1,495,000
- Price sqft: $369
- Waterfront: No
- Year Built: 2022
- Bldg sqft: 4055
- Bedrooms: 5
- Total Baths: 5
- Full Baths: 4
- 1/2 Baths: 1
- Garage / Parking Spaces: 3
- Days On Market: 52
- Acreage: 1.06 acres
- Additional Information
- County: COMAL
- City: Bulverde
- Zipcode: 78163
- Subdivision: Belle Oaks Ranch Phase Viii
- District: Comal
- Elementary School: Rahe Bulverde
- Middle School: Spring Branch
- High School: Smiton Valley
- Provided by: RE/MAX Alamo Realty
- Contact: Fernando Trevino
- (210) 849-7899

- DMCA Notice
-
DescriptionWelcome to Belle Oaks Ranch, A Modern Farmhouse Masterpiece in the Heart of the Texas Hill Country,"Owner Financing Available", Located in the exclusive gated community of Belle Oaks in Bulverde, this custom built home by 2023 Parade of Homes Award Winning Parker Kane Custom Homes and a renowned architect offers exceptional design and craftsmanship throughout. This 5 bedroom, 4.5 bath home spans approx. 4,055 sq ft and sits on a 1+ acre lot. The open concept layout showcases soaring ceilings, a remote controlled gas fireplace, and 8"x8" cedar beams that bring warmth and architectural distinction. Interior Features: Grand wrought iron pivot door with natural gas lanterns, Isolated primary suite with private covered patio and fireplace, Spa inspired bath: LED lit custom cabinetry, dual walk in closets, stand alone soaking tub, oversized shower with wall and rain drop head, private laundry, and adjacent gym/nursery, Chef's kitchen with large quartz island, solid oak cabinetry (painted & natural), and Dacor appliance package, Junior suite on main level + dedicated office/flex room, Spacious utility/mudroom with built ins, Upstairs game room/den, Jack and Jill bedrooms, plus a 5th bedroom, Outdoor Living: Expansive covered patio with wood accent ceilings, Outdoor kitchen (grill, sink, beverage fridge), Wood burning fireplace perfect for entertaining, Energy Efficient & Smart Features: 6" exterior walls w/ ZIP System sheathing and full spray foam insulation, Three HVAC systems for zoned comfort + whole house dehumidifier, Dual tankless gas water heaters, Insulated 3 car garage with 220V outlet (EV ready), Spray foam roof insulation, LED lighting throughout, partial irrigation, This thoughtfully designed home blends timeless style with modern convenience and energy efficiency. A rare opportunity to own a true custom gem in a sought after Hill Country community. Schedule your private showing today and experience the Belle Oaks lifestyle firsthand! Owner Financing Terms AVAILABLE!!!!
Features
Possible Terms
- Conventional
- FHA
- VA
- 1st Seller Carry
- Cash
Air Conditioning
- Three+ Central
Block
- 10
Builder Name
- PARKER KANE CUSTOM HOMES
Construction
- New
Contract
- Exclusive Right To Sell
Days On Market
- 51
Currently Being Leased
- No
Dom
- 51
Elementary School
- Rahe Bulverde Elementary
Exterior Features
- 4 Sides Masonry
- Stone/Rock
- Stucco
- Cement Fiber
Fireplace
- Three+
Floor
- Ceramic Tile
- Wood
- Brick
- Stone
Foundation
- Slab
Garage Parking
- Three Car Garage
- Side Entry
Heating
- Central
- 3+ Units
Heating Fuel
- Natural Gas
High School
- Smithson Valley
Home Owners Association Fee
- 975
Home Owners Association Frequency
- Annually
Home Owners Association Mandatory
- Mandatory
Home Owners Association Name
- BELLE OAKS RANCH PROPERTY ASSOCIATION
Home Faces
- South
Inclusions
- Ceiling Fans
- Chandelier
- Washer Connection
- Dryer Connection
- Stacked Washer/Dryer
- Self-Cleaning Oven
- Microwave Oven
- Stove/Range
- Refrigerator
- Disposal
- Dishwasher
- Ice Maker Connection
- Security System (Owned)
- Gas Water Heater
- Garage Door Opener
- Plumb for Water Softener
- Solid Counter Tops
- Custom Cabinets
Instdir
- Blanco Road Outside of Loop 1604
- then 15 minutes to BELLE OAKS RANCH
- turn right onto Belle Oaks Blvd
- and then right onto Annabelle Avenue
- drive down a little over a mile and home is on the left.
Interior Features
- Two Living Area
- Liv/Din Combo
- Separate Dining Room
- Eat-In Kitchen
- Auxillary Kitchen
- Two Eating Areas
- Island Kitchen
- Breakfast Bar
- Walk-In Pantry
- Study/Library
- Game Room
- Utility Room Inside
- High Ceilings
- Open Floor Plan
- High Speed Internet
- Laundry in Closet
- Laundry Main Level
- Laundry Room
- Walk in Closets
- Attic - Expandable
- Attic - Partially Finished
- Attic - Floored
- Attic - Radiant Barrier Decking
Kitchen Length
- 22
Legal Desc Lot
- 47
Legal Description
- Belle Oaks Ranch Phase Viii
- Block 10
- Lot 47
Lot Description
- County VIew
- 1/2-1 Acre
- 1 - 2 Acres
- Gently Rolling
- Level
Lot Improvements
- Street Paved
- Fire Hydrant w/in 500'
Middle School
- Spring Branch
Miscellaneous
- Virtual Tour
Multiple HOA
- No
Neighborhood Amenities
- Controlled Access
- Pool
- Tennis
- Clubhouse
- Park/Playground
- Jogging Trails
- Sports Court
- Basketball Court
Number Of Fireplaces
- 3+
Occupancy
- Vacant
Owner Lrealreb
- Yes
Ph To Show
- 210-222-2227
Possession
- Closing/Funding
Property Type
- Single Residential
Roof
- Metal
School District
- Comal
Source Sqft
- Appsl Dist
Style
- Two Story
- Ranch
- Texas Hill Country
- Craftsman
Total Tax
- 17620
Utility Supplier Elec
- Unigas
Utility Supplier Gas
- Unigas
Utility Supplier Sewer
- Aerobic
Utility Supplier Water
- Canyon Lake
Views
- 67
Water/Sewer
- Water System
- Aerobic Septic
Window Coverings
- All Remain
Year Built
- 2022
Property Location and Similar Properties