
- Ron Tate, Broker,CRB,CRS,GRI,REALTOR ®,SFR
- By Referral Realty
- Mobile: 210.861.5730
- Office: 210.479.3948
- Fax: 210.479.3949
- rontate@taterealtypro.com
Property Photos
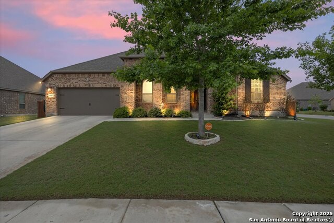

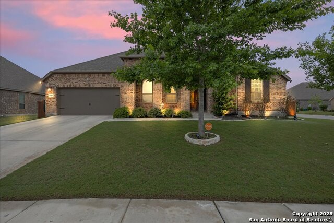
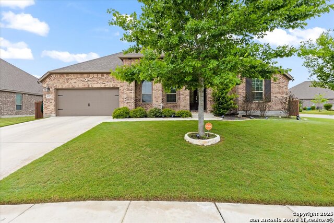
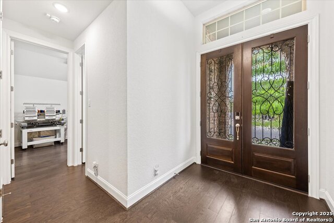
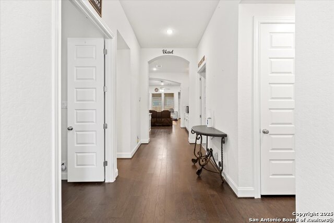
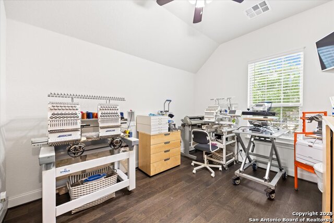
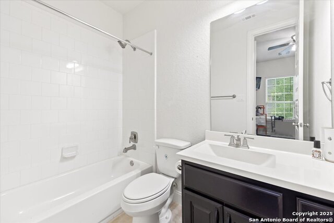
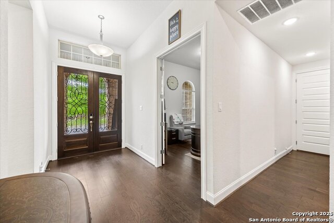
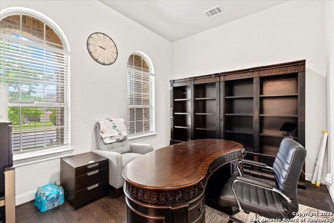
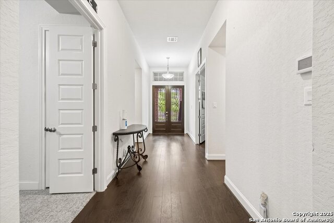
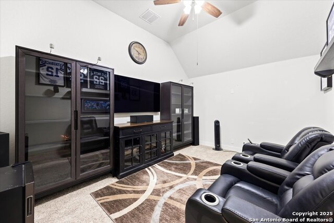
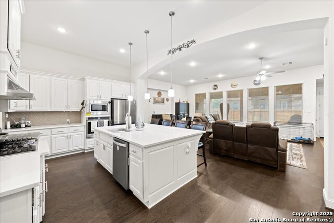
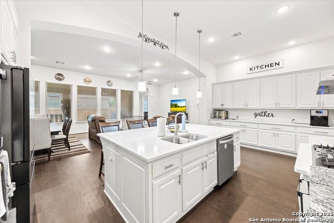
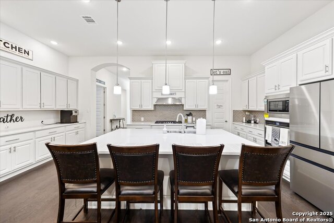
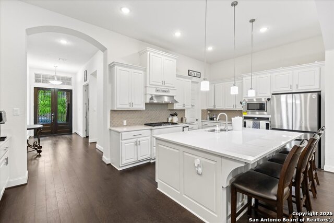
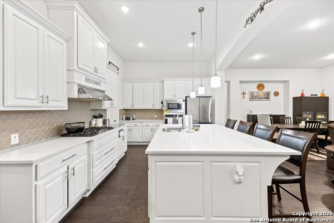
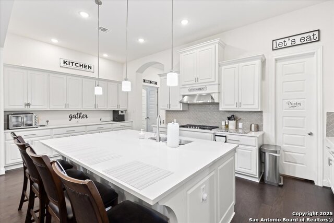
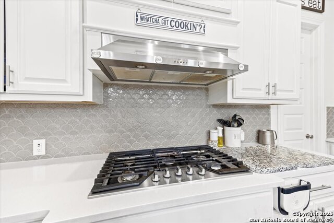
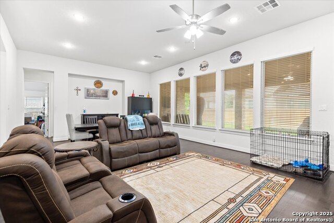
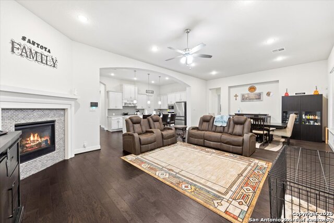
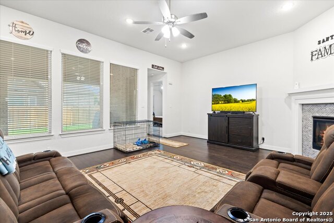
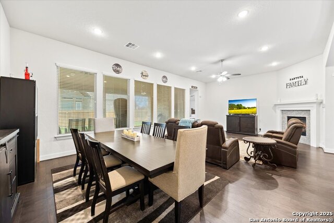
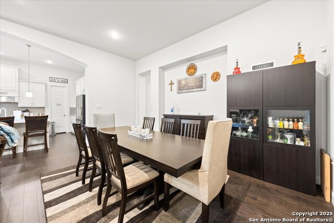
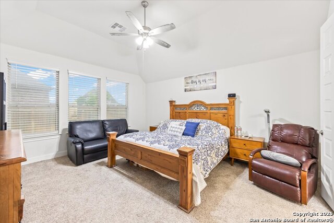
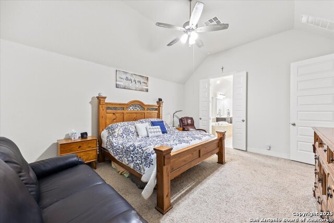
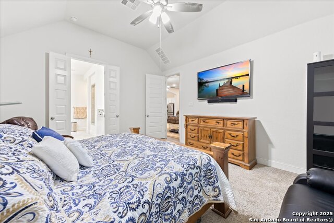
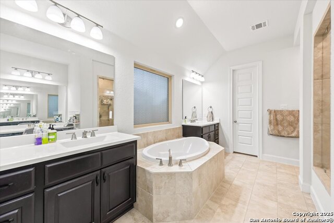
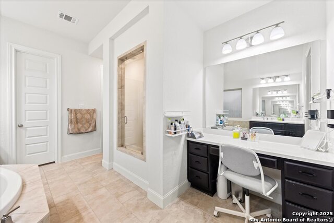
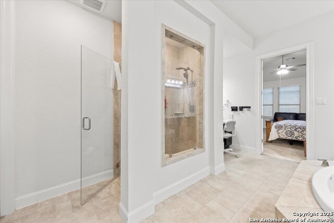
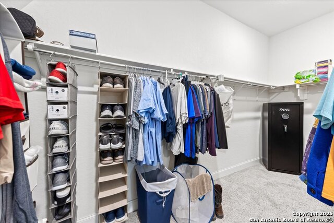
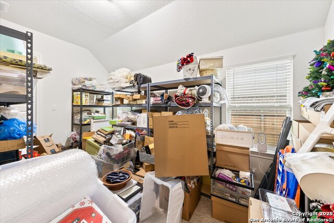
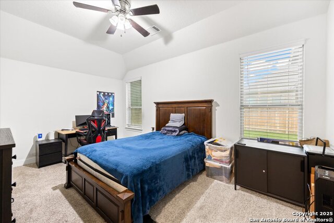
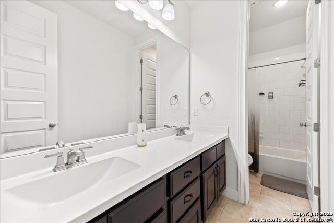
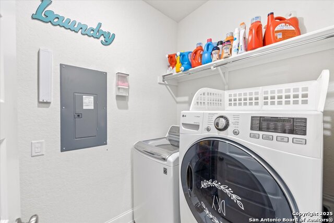
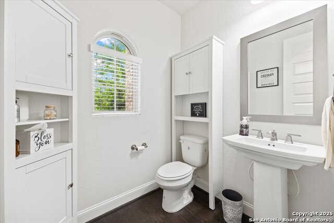
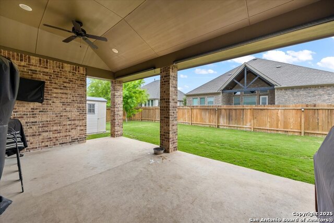
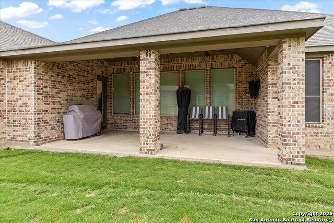
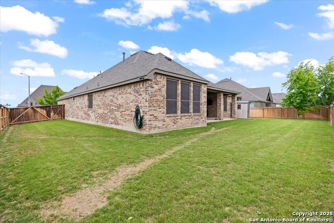
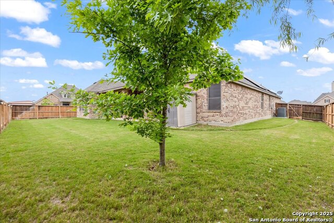
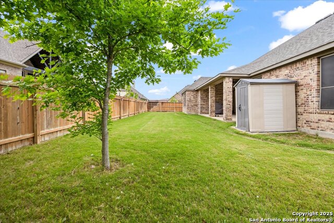
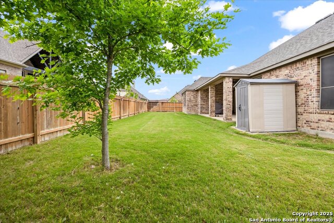
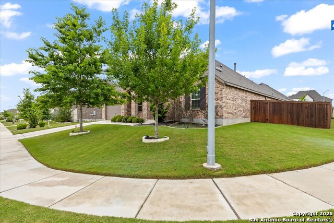
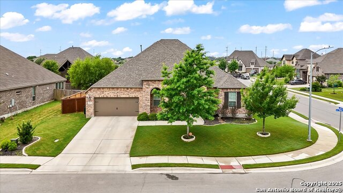
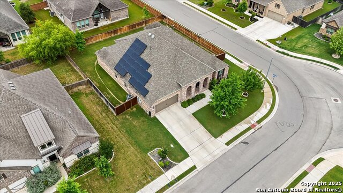
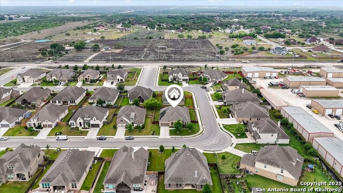
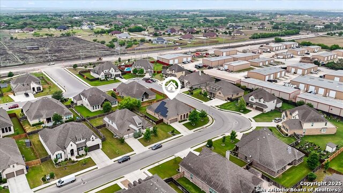
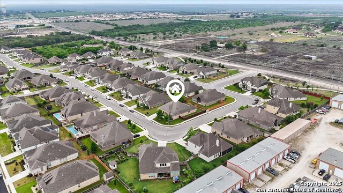
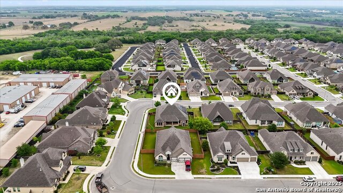
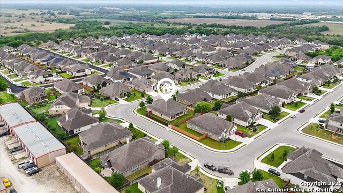
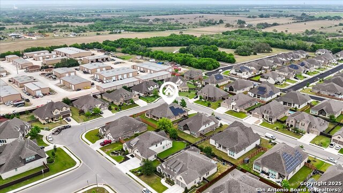

- MLS#: 1859150 ( Single Residential )
- Street Address: 6957 Hallie Loop
- Viewed: 229
- Price: $589,900
- Price sqft: $186
- Waterfront: No
- Year Built: 2019
- Bldg sqft: 3168
- Bedrooms: 4
- Total Baths: 4
- Full Baths: 3
- 1/2 Baths: 1
- Garage / Parking Spaces: 3
- Days On Market: 188
- Additional Information
- County: GUADALUPE
- City: Schertz
- Zipcode: 78154
- Subdivision: Hallies Cove
- District: Schertz Cibolo Universal City
- Elementary School: Wiederstein
- Middle School: Corbett
- High School: Samuel Clemens
- Provided by: eXp Realty
- Contact: Mark Lemmons
- (210) 316-3562

- DMCA Notice
-
DescriptionWelcome to 6957 Hallie Loop an exceptional 4 bedroom, 3.5 bath Highland Home on a nearly 1/4 acre corner lot in a charming, close knit community. This thoughtfully designed home features a striking double door entry with iron scrollwork, a private office, and a popular open floor plan that's perfect for both entertaining and everyday living. The chef's kitchen boasts a large center island, gas cooktop, built in oven, and microwave, flowing seamlessly into a spacious living room with a cozy corner fireplace and a wall of windows overlooking the private backyard. The expansive primary suite offers a tranquil retreat with room for a sitting area, a luxurious bath with separate vanities, a garden tub, walk in shower, and an oversized walk in closet. An additional flex space currently a media room can easily serve as a game room, playroom, or second living area. Enjoy outdoor dining or relaxing under the covered back patio, and take advantage of the tandem 3 car garage. With easy access to I 10, Loop 1604, and Randolph AFB, this home blends convenience with comfort in a prime location. **Seller offering up to $5,000 in closing costs!**
Features
Possible Terms
- Conventional
- FHA
- VA
- Cash
Air Conditioning
- One Central
Builder Name
- Highland Homes
Construction
- Pre-Owned
Contract
- Exclusive Right To Sell
Days On Market
- 183
Dom
- 183
Elementary School
- Wiederstein
Exterior Features
- 4 Sides Masonry
Fireplace
- Not Applicable
Floor
- Carpeting
- Ceramic Tile
Foundation
- Slab
Garage Parking
- Three Car Garage
- Attached
- Tandem
Heating
- Central
- 1 Unit
Heating Fuel
- Natural Gas
High School
- Samuel Clemens
Home Owners Association Fee
- 309
Home Owners Association Frequency
- Annually
Home Owners Association Mandatory
- Mandatory
Home Owners Association Name
- HALLIES COVE HOA
Inclusions
- Ceiling Fans
- Chandelier
- Washer Connection
- Dryer Connection
- Cook Top
- Built-In Oven
- Microwave Oven
- Gas Cooking
- Disposal
- Dishwasher
- Vent Fan
- Pre-Wired for Security
- Gas Water Heater
- Garage Door Opener
- Plumb for Water Softener
- Solid Counter Tops
- Carbon Monoxide Detector
- City Garbage service
Instdir
- From I-10
- Go north on FM 1518. Right on Hallie Arrow. Left on Hallie Hi. Right on Hallie Haven. Right on Hallie Loop. House is first on the right.
Interior Features
- Walk-In Pantry
- Study/Library
- Game Room
- Utility Room Inside
- 1st Floor Lvl/No Steps
- High Ceilings
- Open Floor Plan
- All Bedrooms Downstairs
- Laundry Main Level
- Laundry Room
- Walk in Closets
- Attic - Radiant Barrier Decking
Kitchen Length
- 22
Legal Desc Lot
- 16
Legal Description
- Cb 5193K (Hallies Cove Ut-2)
- Block 2 Lot 16 2019-Created Pe
Lot Description
- Corner
Lot Improvements
- Street Paved
Middle School
- Corbett
Multiple HOA
- No
Neighborhood Amenities
- Park/Playground
Owner Lrealreb
- No
Ph To Show
- 2102222227
Possession
- Closing/Funding
Property Type
- Single Residential
Roof
- Composition
School District
- Schertz-Cibolo-Universal City ISD
Source Sqft
- Appsl Dist
Style
- One Story
Total Tax
- 15485
Utility Supplier Elec
- CPS
Utility Supplier Gas
- CPS
Utility Supplier Grbge
- Republic
Utility Supplier Sewer
- Schertz
Utility Supplier Water
- Schertz
Views
- 229
Water/Sewer
- Sewer System
- City
Window Coverings
- Some Remain
Year Built
- 2019
Property Location and Similar Properties