
- Ron Tate, Broker,CRB,CRS,GRI,REALTOR ®,SFR
- By Referral Realty
- Mobile: 210.861.5730
- Office: 210.479.3948
- Fax: 210.479.3949
- rontate@taterealtypro.com
Property Photos
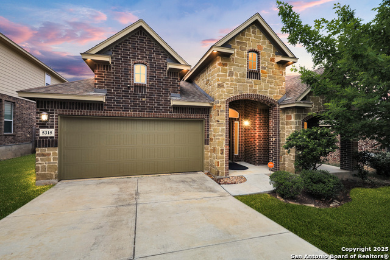

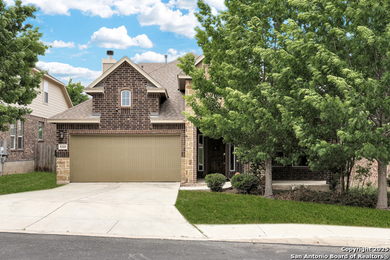
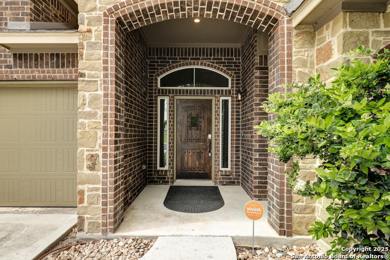
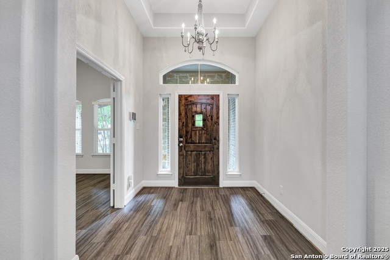
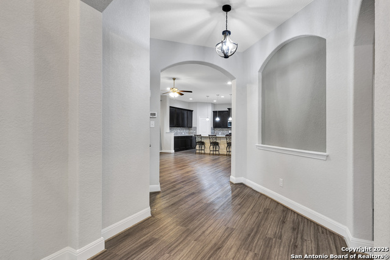
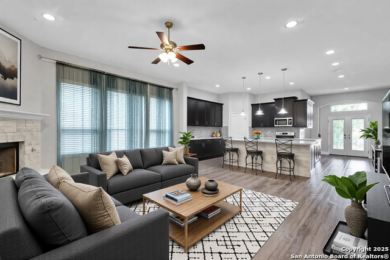
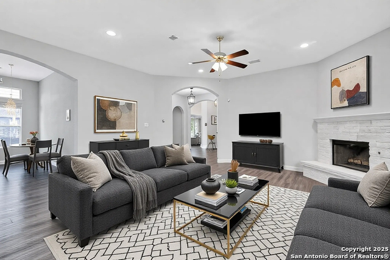
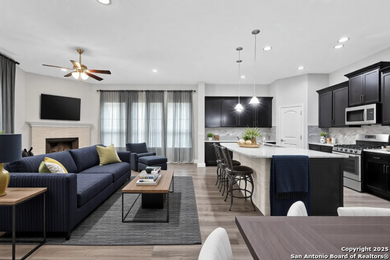
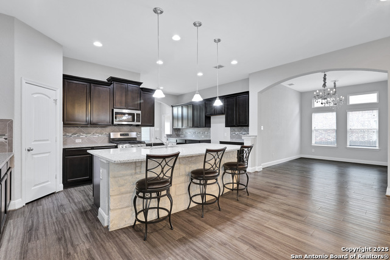
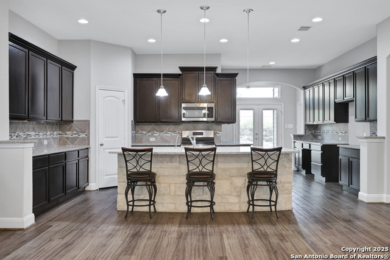
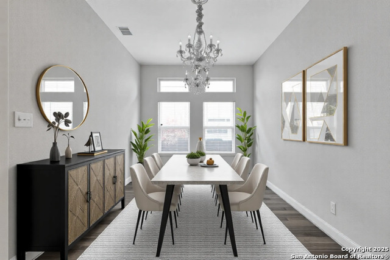
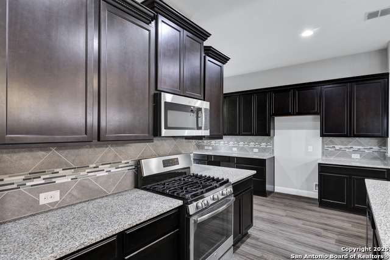
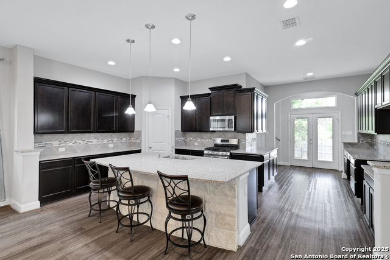
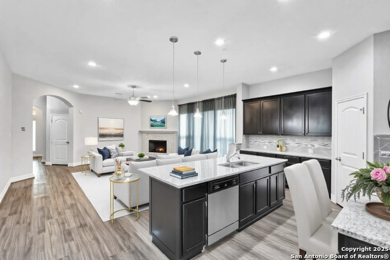
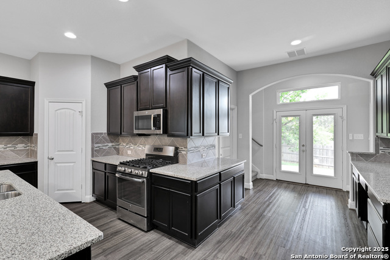
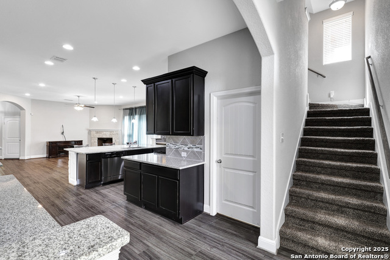
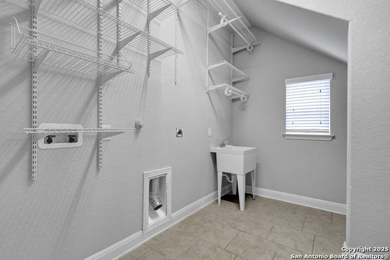
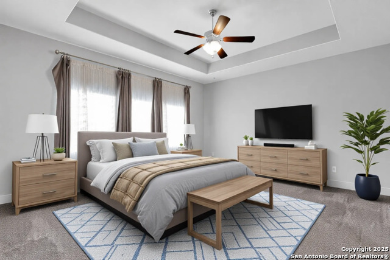
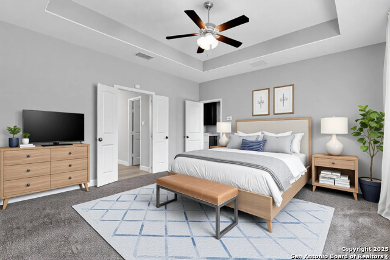
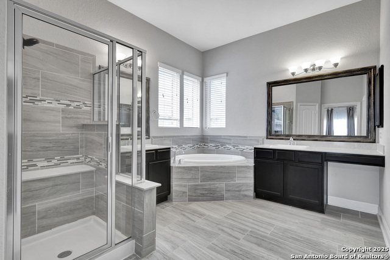
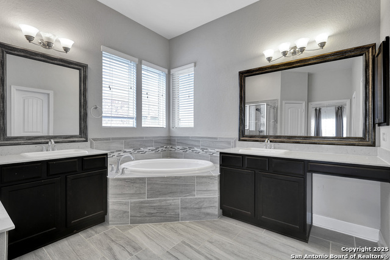
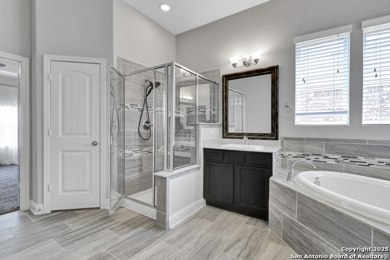
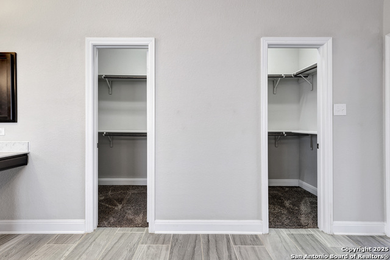
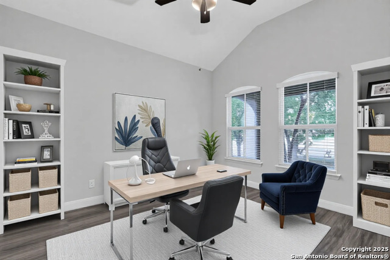
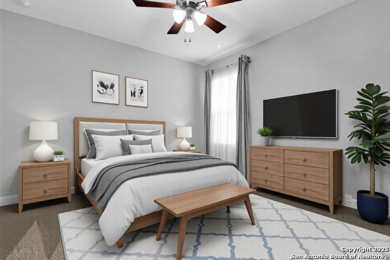
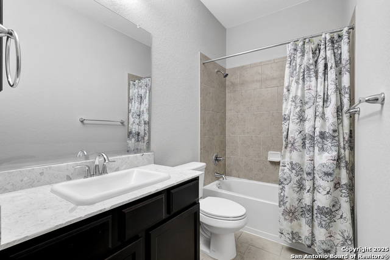
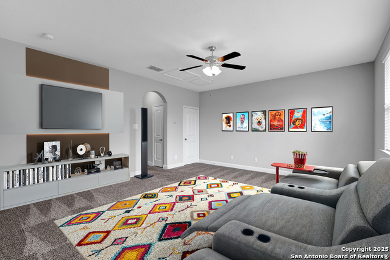
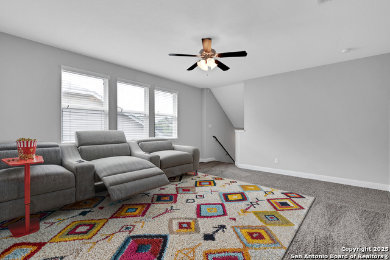
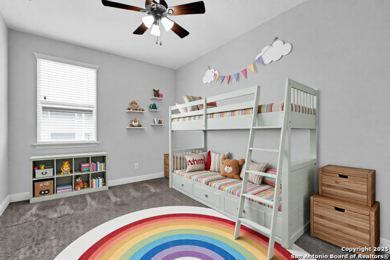
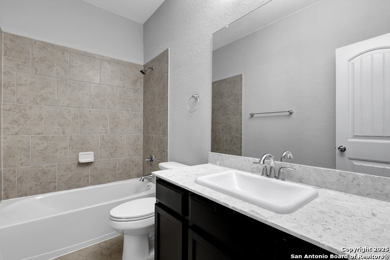
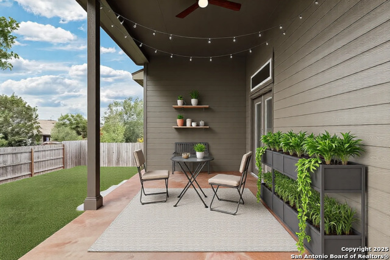
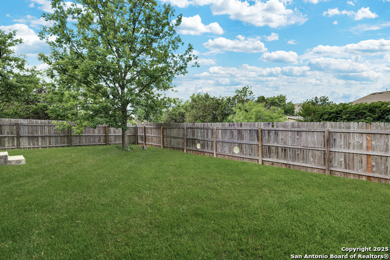
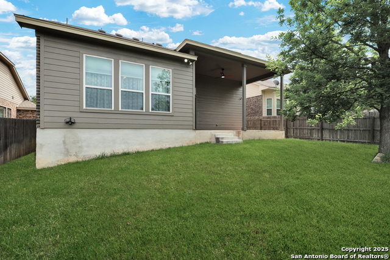
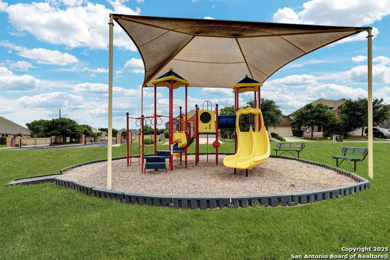
- MLS#: 1859149 ( Single Residential )
- Street Address: 5315 Azalea Fern
- Viewed: 5
- Price: $400,000
- Price sqft: $146
- Waterfront: No
- Year Built: 2016
- Bldg sqft: 2739
- Bedrooms: 4
- Total Baths: 3
- Full Baths: 3
- Garage / Parking Spaces: 2
- Days On Market: 96
- Additional Information
- County: BEXAR
- City: San Antonio
- Zipcode: 78253
- Subdivision: Alamo Ranch
- District: Northside
- Elementary School: Andy Mireles
- Middle School: Briscoe
- High School: Taft
- Provided by: StepStone Realty, LLC
- Contact: Hiroki Irino
- (210) 802-7262

- DMCA Notice
-
DescriptionBeautifully maintained 4 bedroom, 3 bathroom home located in the gated Westwinds at Alamo Ranch one of the most desirable communities in San Antonio real estate. This move in ready home features an open concept floor plan with soaring ceilings, abundant natural light, and a cozy stone fireplace. The gourmet kitchen is equipped with stainless steel appliances, granite countertops, gas cooking, rich espresso cabinetry, and a large island with breakfast bar perfect for entertaining or everyday living. The formal dining area flows seamlessly into the kitchen and living spaces. The private primary suite offers a spa like bath with double vanities, a garden tub, separate tiled shower, and two walk in closets. Upstairs, enjoy a spacious game room, guest bedroom, and full bath ideal for multi generational living or out of town visitors. One of the secondary bedrooms is perfectly suited for a home office or study. Enjoy outdoor living on the extended 21' x 11' covered patio with ceiling fan, overlooking a fully fenced backyard. Additional features include a water softener, sprinkler system controls in the garage, and dual water heaters. Conveniently located near shopping, dining, top rated Northside ISD schools, and commuter access to Loop 1604 and Hwy 151. Now attractively priced to sell schedule your private showing today!
Features
Possible Terms
- Conventional
- FHA
- VA
- TX Vet
- Cash
Air Conditioning
- One Central
Block
- 52
Builder Name
- CHESMAR HOMES
Construction
- Pre-Owned
Contract
- Exclusive Right To Sell
Days On Market
- 68
Currently Being Leased
- No
Dom
- 68
Elementary School
- Andy Mireles
Energy Efficiency
- Double Pane Windows
- Radiant Barrier
- Ceiling Fans
Exterior Features
- Brick
- Siding
Fireplace
- One
- Living Room
Floor
- Carpeting
- Ceramic Tile
- Vinyl
Foundation
- Slab
Garage Parking
- Two Car Garage
- Attached
Heating
- Central
- 1 Unit
Heating Fuel
- Natural Gas
High School
- Taft
Home Owners Association Fee
- 265
Home Owners Association Frequency
- Quarterly
Home Owners Association Mandatory
- Mandatory
Home Owners Association Name
- ALAMO RANCH HOA
Home Faces
- North
- East
Inclusions
- Ceiling Fans
- Chandelier
- Washer Connection
- Dryer Connection
- Cook Top
- Stove/Range
- Gas Cooking
- Disposal
- Dishwasher
- Ice Maker Connection
- Water Softener (owned)
- Vent Fan
- Smoke Alarm
- Gas Water Heater
- Garage Door Opener
- Solid Counter Tops
- Carbon Monoxide Detector
- Private Garbage Service
Instdir
- From I-410 W to Alamo Ranch Pkwy. Continue on Alamo Ranch Pkwy. Drive to Azalea Fern.
Interior Features
- One Living Area
- Separate Dining Room
- Eat-In Kitchen
- Two Eating Areas
- Island Kitchen
- Breakfast Bar
- Walk-In Pantry
- Game Room
- High Ceilings
- Open Floor Plan
- Laundry Main Level
- Laundry Room
- Walk in Closets
Kitchen Length
- 18
Legal Desc Lot
- 40
Legal Description
- Cb 4413C (Westwinds West
- Ut-5A
- P.U.D.)
- Block 52 Lot 40 20
Lot Description
- Mature Trees (ext feat)
- Gently Rolling
Lot Improvements
- Street Paved
- Sidewalks
- Fire Hydrant w/in 500'
Middle School
- Briscoe
Miscellaneous
- No City Tax
Multiple HOA
- No
Neighborhood Amenities
- Controlled Access
- Pool
- Park/Playground
- Jogging Trails
- Sports Court
Occupancy
- Vacant
Owner Lrealreb
- No
Ph To Show
- 800-746-9464
Possession
- Closing/Funding
Property Type
- Single Residential
Roof
- Composition
School District
- Northside
Source Sqft
- Appsl Dist
Style
- Two Story
- Traditional
Total Tax
- 8109.38
Utility Supplier Elec
- CPS Energy
Utility Supplier Gas
- CPS Energy
Utility Supplier Grbge
- Tiger
Utility Supplier Sewer
- SAWS
Utility Supplier Water
- SAWS
Water/Sewer
- Water System
- Sewer System
- City
Window Coverings
- All Remain
Year Built
- 2016
Property Location and Similar Properties