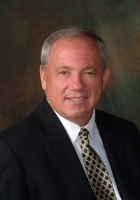
- Ron Tate, Broker,CRB,CRS,GRI,REALTOR ®,SFR
- By Referral Realty
- Mobile: 210.861.5730
- Office: 210.479.3948
- Fax: 210.479.3949
- rontate@taterealtypro.com
Property Photos
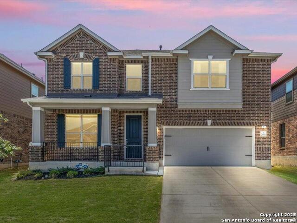

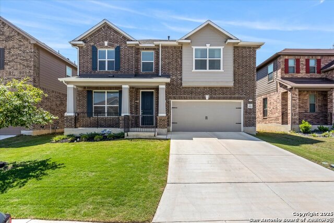
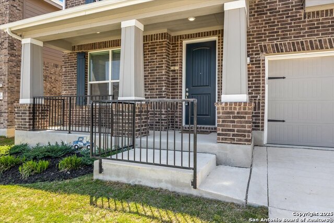
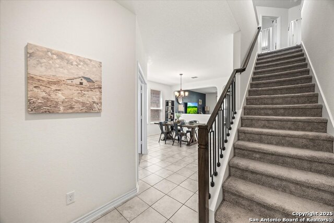
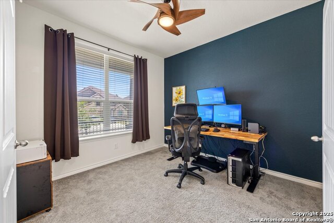
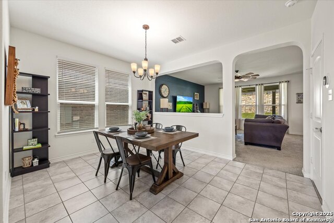
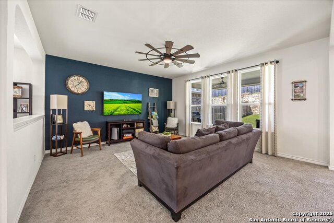
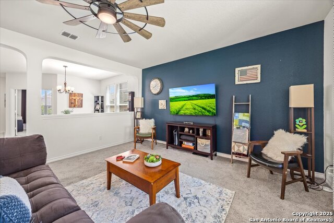
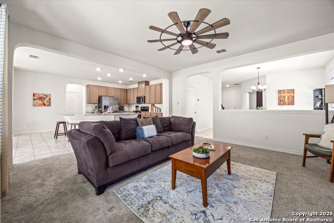
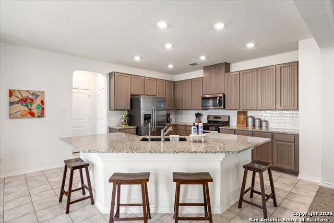
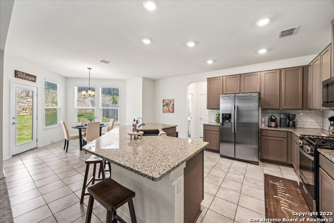
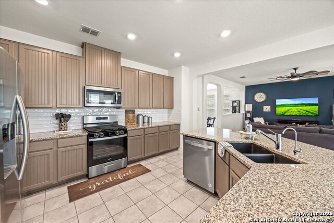
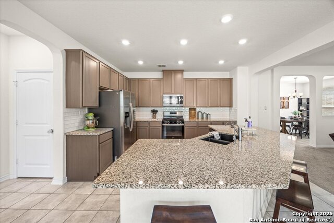
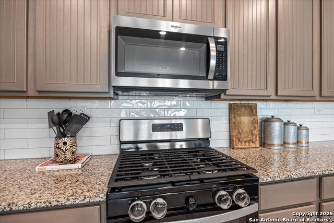
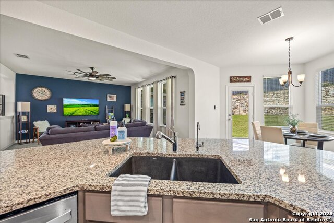
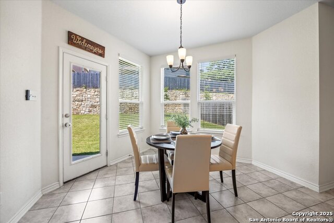
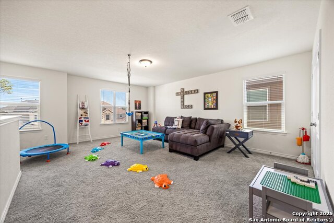
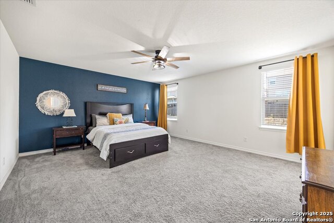
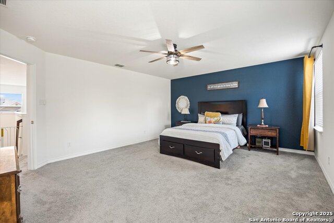
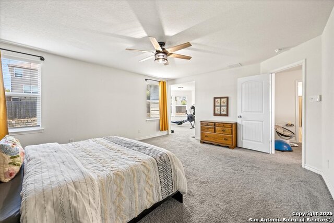
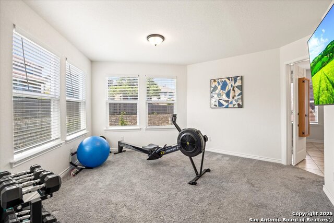
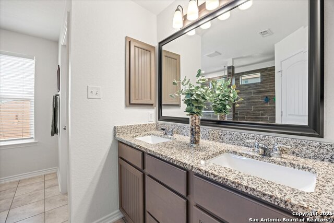
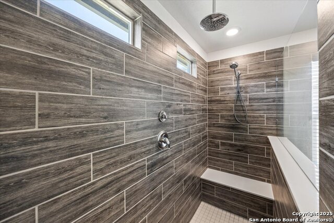
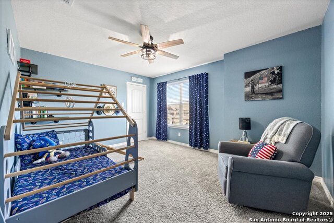
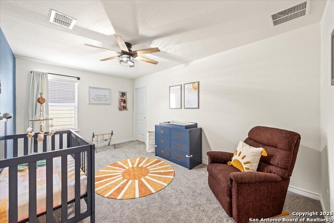
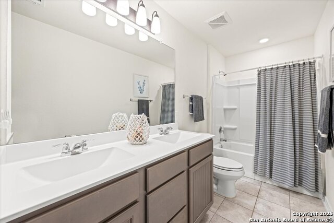
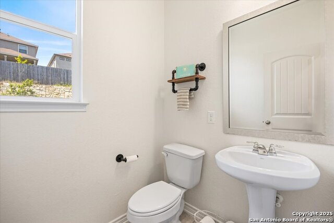
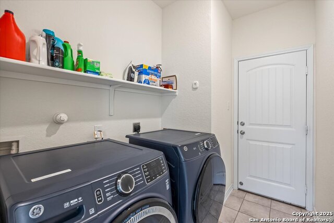
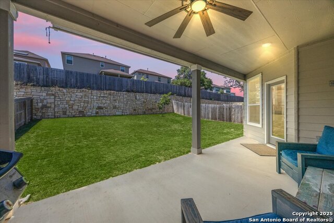
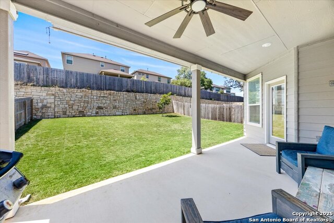
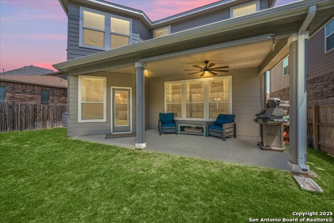
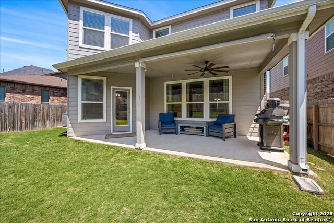
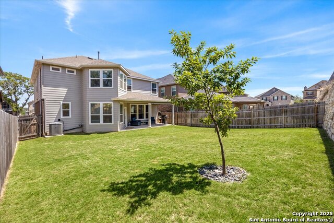
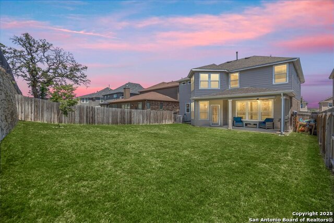
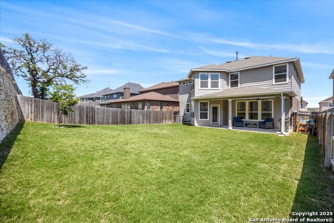
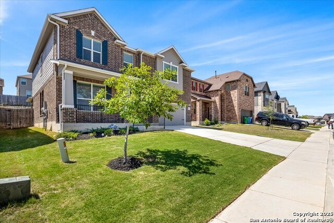
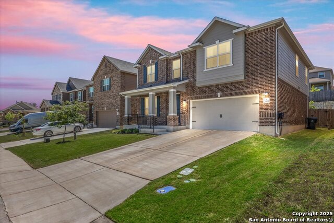
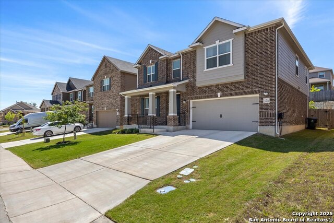
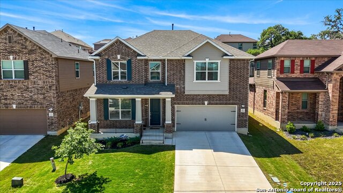
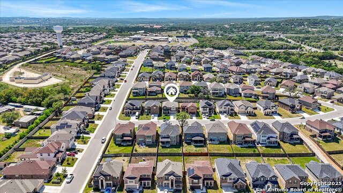
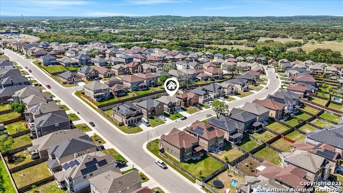
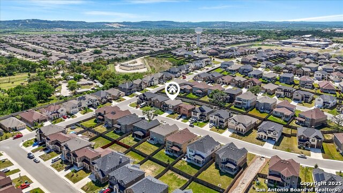
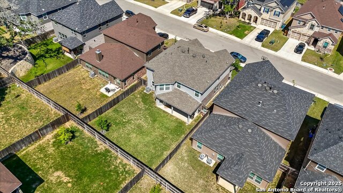
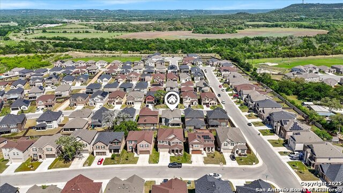
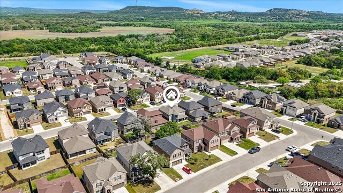
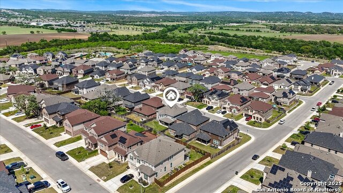
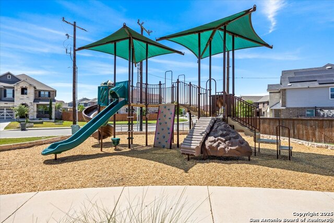
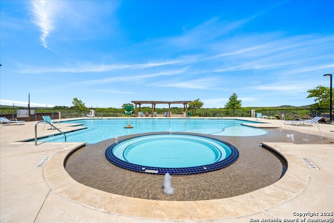
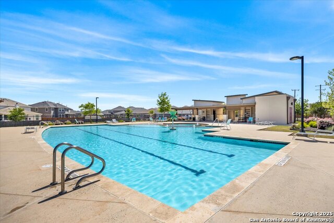
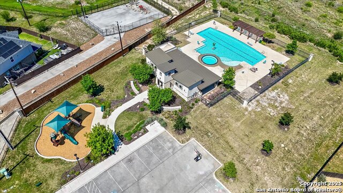
- MLS#: 1859137 ( Single Residential )
- Street Address: 29913 Sestra
- Viewed: 12
- Price: $400,000
- Price sqft: $138
- Waterfront: No
- Year Built: 2022
- Bldg sqft: 2903
- Bedrooms: 3
- Total Baths: 3
- Full Baths: 2
- 1/2 Baths: 1
- Garage / Parking Spaces: 2
- Days On Market: 51
- Additional Information
- County: COMAL
- City: Bulverde
- Zipcode: 78163
- Subdivision: Edgewood
- District: Comal
- Elementary School: Johnson Ranch
- Middle School: Bulverde
- High School: Pieper
- Provided by: Keller Williams Legacy
- Contact: Kristen Schramme
- (210) 482-9094

- DMCA Notice
-
DescriptionThis charming home boasts a popular open floor plan, perfect for modern living. Upon entering, you'll be greeted by spacious and inviting living areas, ideal for both relaxing and entertaining. The designated office provides a quiet space for work, while the formal dining room offers an elegant setting for meals. The eat in kitchen is a chef's dream, featuring a massive island with stunning granite countertops, bar seating, stainless steel appliances, and sleek gray cabinetry. A reverse osmosis system and gas cooking further enhance the kitchen's appeal. The master suite is a true retreat, complete with an attached flex space perfect for lounging, exercising, or even a second office. The en suite bathroom offers luxury with an oversized walk in shower, a generous walk in closet, and dual vanities. The secondary bathroom also includes dual vanities, ensuring plenty of space for everyone. Step outside to the covered patio, where you'll enjoy a large, flat backyard that offers extra privacy thanks to a beautifully paved wall. A natural gas stub on the patio makes it ideal for outdoor grilling. The garage is equipped with shelving that will stay for your storage needs, as well as a water softener and a whole house filtration system for added convenience. This home is truly designed with both comfort and style in mind.
Features
Possible Terms
- Conventional
- FHA
- VA
- Cash
Air Conditioning
- One Central
Builder Name
- KB Home
Construction
- Pre-Owned
Contract
- Exclusive Right To Sell
Days On Market
- 47
Currently Being Leased
- No
Dom
- 47
Elementary School
- Johnson Ranch
Energy Efficiency
- Ceiling Fans
Exterior Features
- Brick
- Siding
Fireplace
- Not Applicable
Floor
- Carpeting
- Ceramic Tile
Foundation
- Slab
Garage Parking
- Two Car Garage
Heating
- Central
- 1 Unit
Heating Fuel
- Natural Gas
High School
- Pieper
Home Owners Association Fee
- 300
Home Owners Association Frequency
- Semi-Annually
Home Owners Association Mandatory
- Mandatory
Home Owners Association Name
- EDGEBROOK RESIDENTIAL COMMUNITY
Inclusions
- Ceiling Fans
- Washer Connection
- Dryer Connection
- Stove/Range
- Gas Cooking
- Disposal
- Dishwasher
- Water Softener (owned)
- Electric Water Heater
- Garage Door Opener
Instdir
- From 281 right onto Wiley Rd
- Turn right onto Jove
- right onto Marvel
- left onto Sestra
- home will be on the left
Interior Features
- Two Living Area
- Separate Dining Room
- Two Eating Areas
- Island Kitchen
- Breakfast Bar
- Study/Library
- Utility Room Inside
- All Bedrooms Upstairs
- Open Floor Plan
- Laundry Main Level
- Laundry Room
- Walk in Closets
Kitchen Length
- 15
Legal Description
- Uecker Tract 3
- Block 7
- Lot 8
Lot Improvements
- Street Paved
- Curbs
- Sidewalks
- Streetlights
- Fire Hydrant w/in 500'
Middle School
- Bulverde
Multiple HOA
- No
Neighborhood Amenities
- Pool
- Park/Playground
Occupancy
- Owner
Owner Lrealreb
- No
Ph To Show
- 210-222-2227
Possession
- Closing/Funding
Property Type
- Single Residential
Roof
- Composition
School District
- Comal
Source Sqft
- Appsl Dist
Style
- Two Story
Total Tax
- 6083.82
Utility Supplier Elec
- CPS
Utility Supplier Gas
- CPS
Utility Supplier Grbge
- Waste
Utility Supplier Sewer
- Texas
Utility Supplier Water
- Texas
Views
- 12
Water/Sewer
- Water System
- City
Window Coverings
- None Remain
Year Built
- 2022
Property Location and Similar Properties