
- Ron Tate, Broker,CRB,CRS,GRI,REALTOR ®,SFR
- By Referral Realty
- Mobile: 210.861.5730
- Office: 210.479.3948
- Fax: 210.479.3949
- rontate@taterealtypro.com
Property Photos
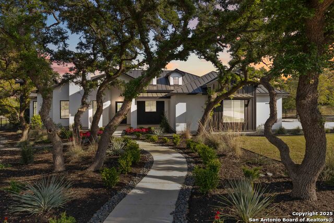

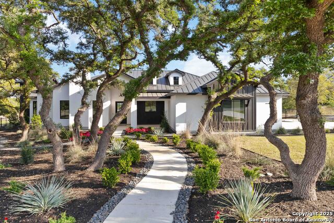
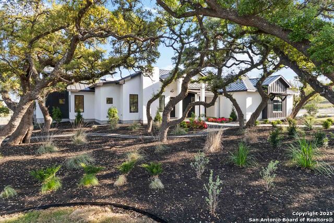
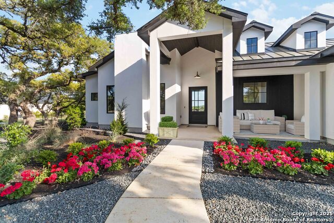
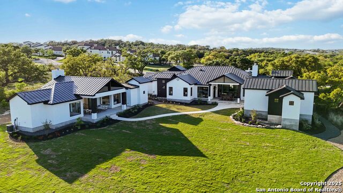
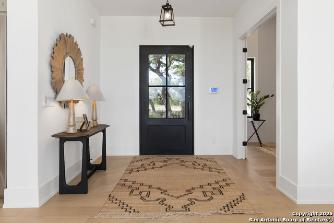
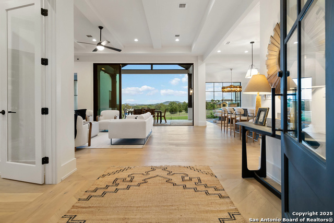
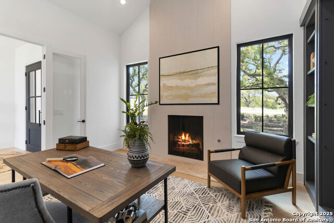
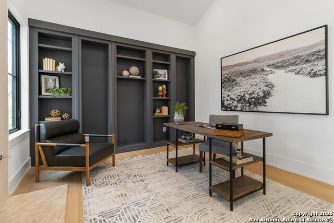
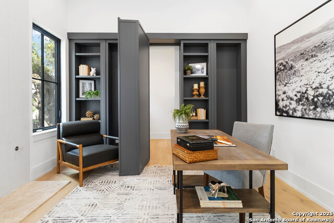
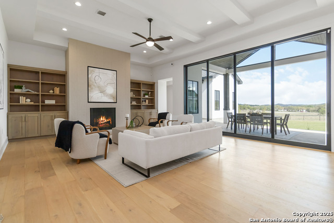
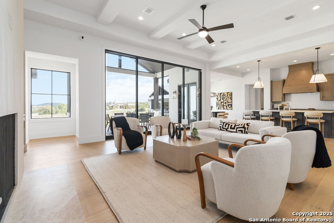
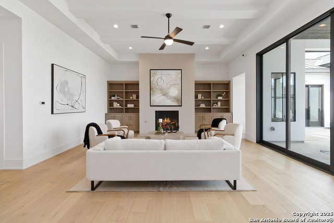
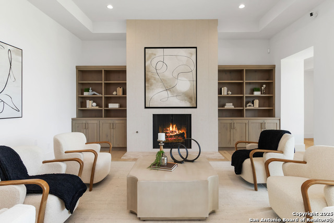
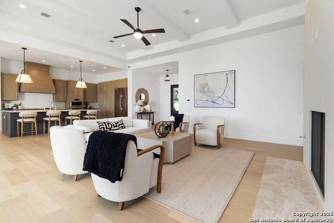
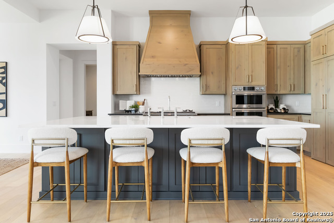
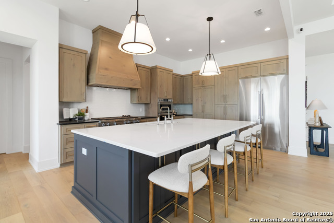
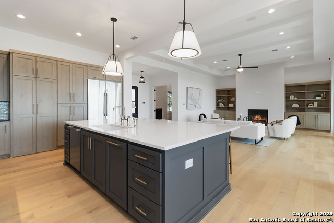
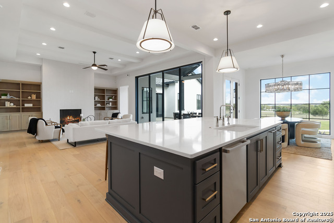
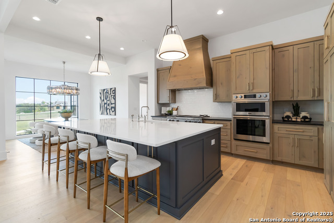
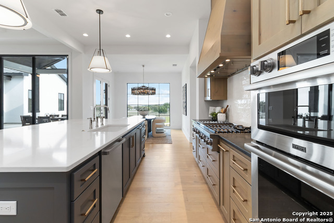
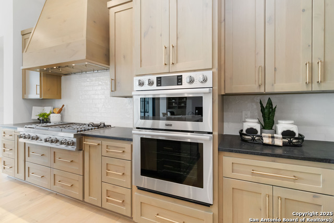
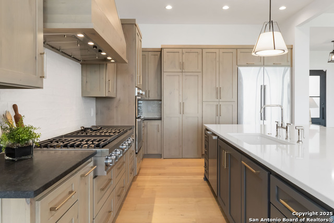
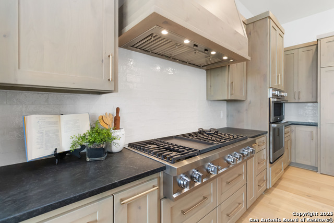
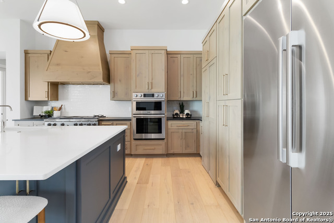
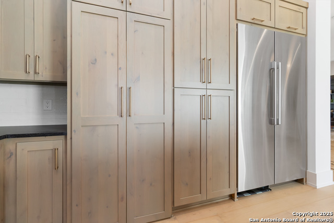
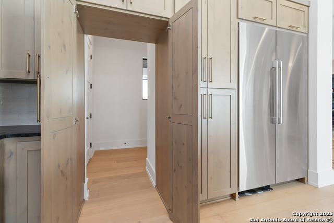
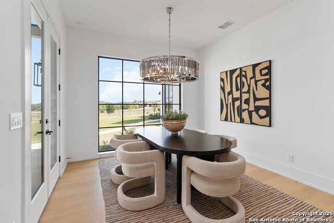
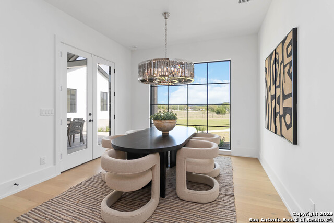
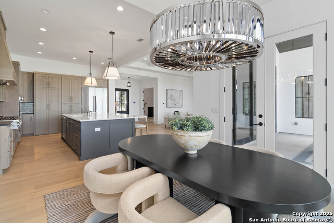
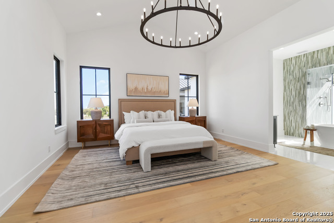
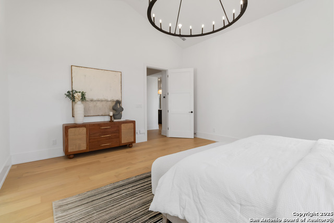
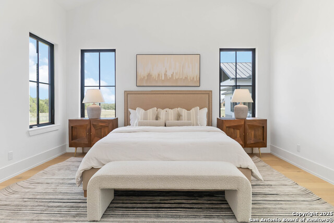
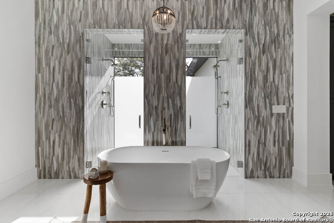
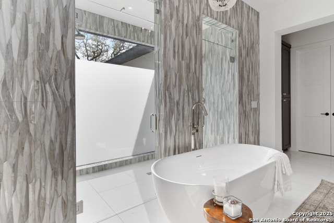
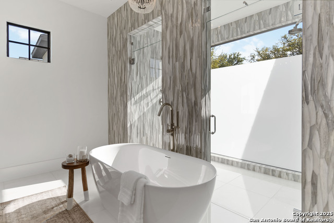
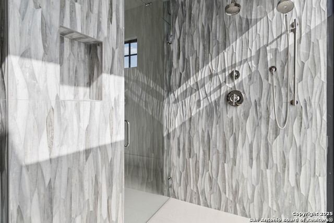
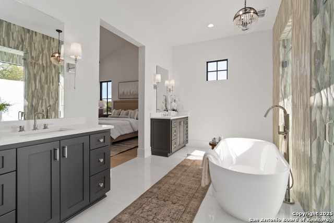
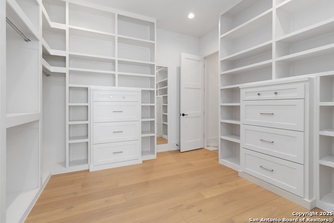
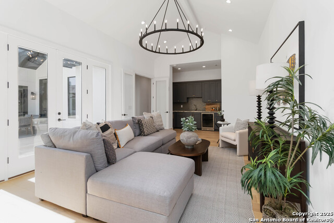
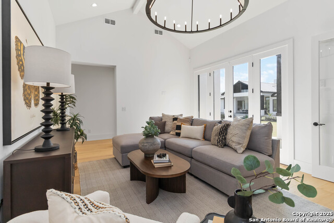
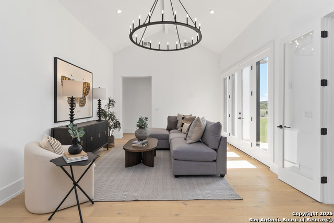
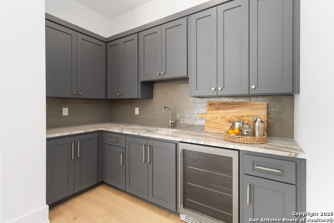
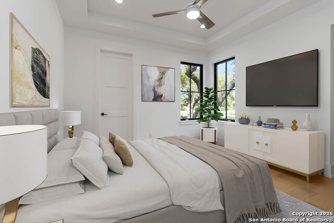
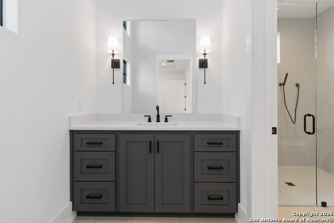
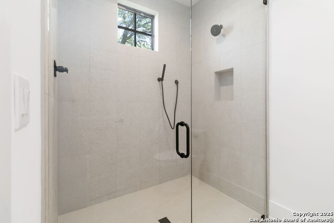
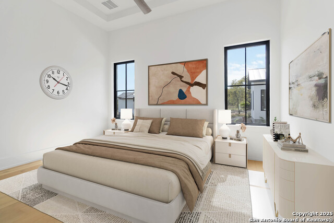
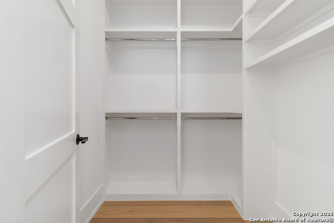
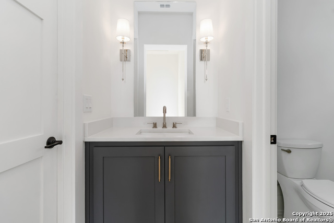
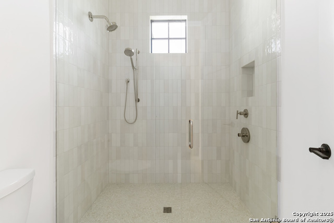
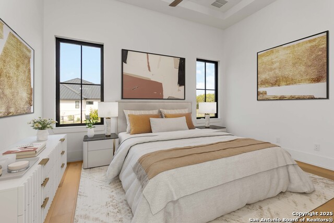
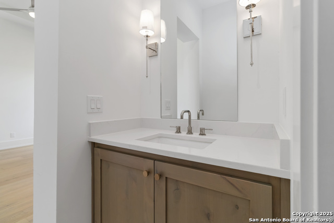
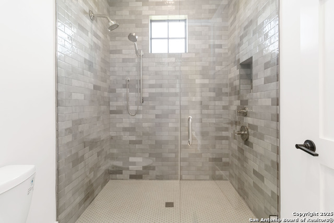
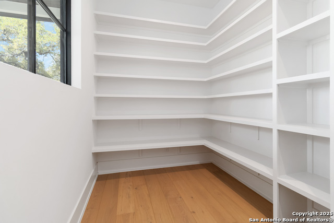
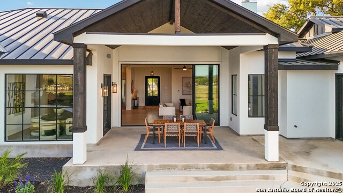
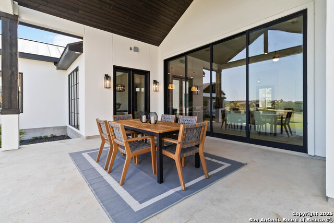
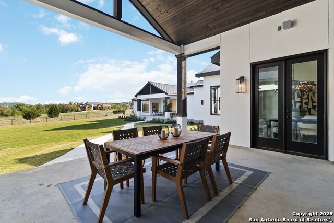
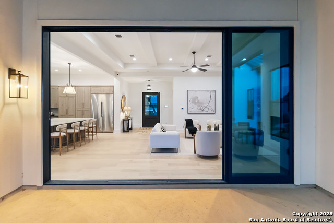
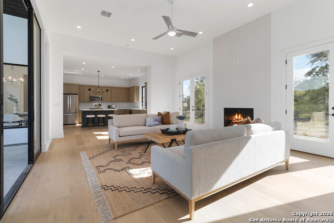
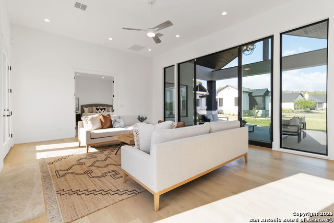
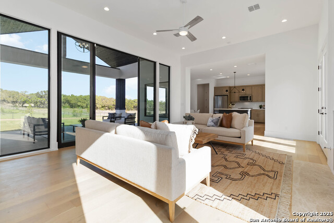
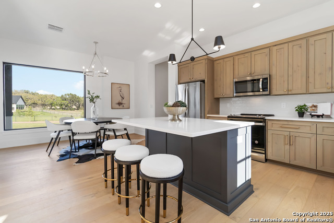
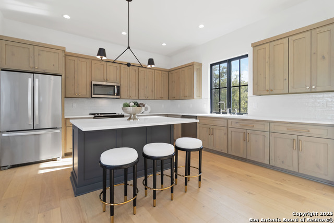
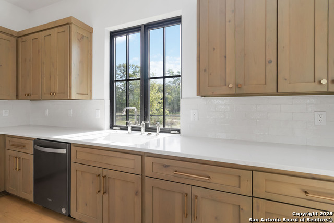
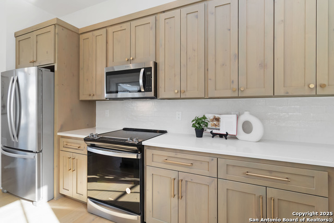
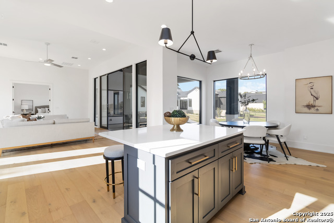
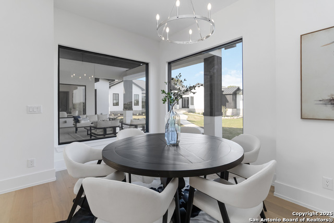
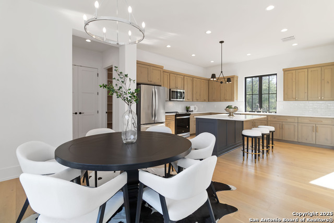
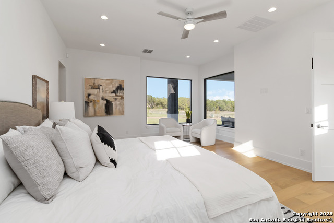
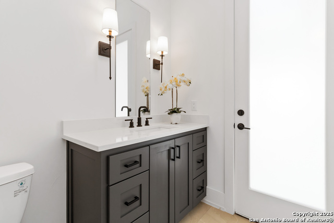
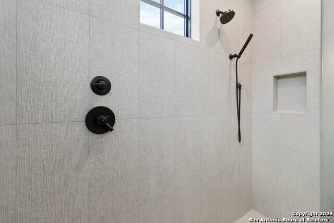
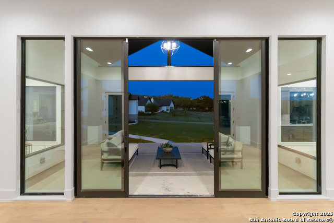
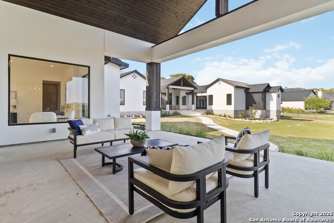
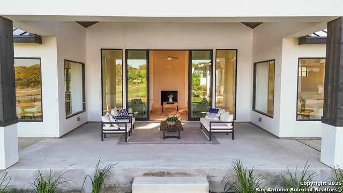
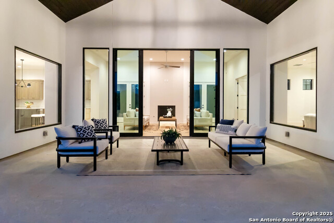
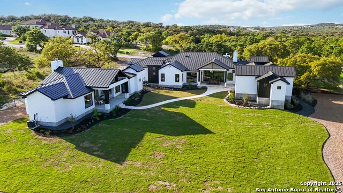
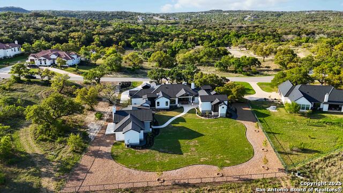
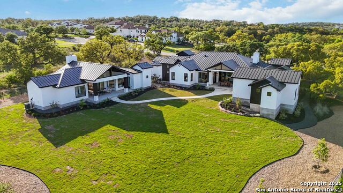
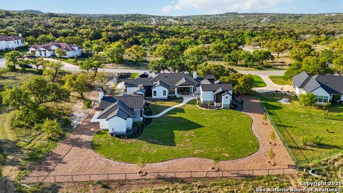

- MLS#: 1859107 ( Single Residential )
- Street Address: 11310 Montell Point
- Viewed: 174
- Price: $1,750,000
- Price sqft: $305
- Waterfront: No
- Year Built: 2024
- Bldg sqft: 5746
- Bedrooms: 5
- Total Baths: 6
- Full Baths: 5
- 1/2 Baths: 1
- Garage / Parking Spaces: 3
- Days On Market: 98
- Acreage: 1.02 acres
- Additional Information
- County: KENDALL
- City: Boerne
- Zipcode: 78006
- Subdivision: Pecan Springs
- District: Northside
- Elementary School: Sara B McAndrew
- Middle School: Rawlinson
- High School: Clark
- Provided by: JB Goodwin, REALTORS
- Contact: Blain Johnson
- (210) 559-6658

- DMCA Notice
-
DescriptionExperience the pinnacle of luxury and design with this exceptional custom built estate, located in the prestigious gated community of Pecan Springs. Thoughtfully crafted for multigenerational living, this modern transitional masterpiece is nestled on over an acre of oak studded land, offering both privacy and elegance in one stunning, single story layout. The main residence, spanning 4162 square feet, showcases unmatched craftsmanship and architectural finesse. Every inch of this home has been designed to impress from the grand entry framed by wide plank solid hardwood floors, to the soaring ceilings and seamless integration of indoor and outdoor living. A wall of collapsible glass sliders brings the outdoors in, flooding the living space with natural light and opening to a beautifully landscaped backyard oasis. Inside, the main home offers 4 spacious bedrooms, each with its own en suite bath adorned with floor to ceiling designer tile. The primary suite is a private retreat, complete with a spa like bathroom featuring a double sided walk in shower, soaking tub, custom vanities, and a meticulously designed walk in closet with elegant built ins. Entertain or work from home in style with a private study enhanced by a dramatic floor to ceiling gas fireplace, custom built ins, and a hidden file/media room. The open concept living room, anchored by a second fireplace, flows effortlessly into the chef's kitchen, where solid wood cabinetry, an oversized island, and a premium Dacor stainless steel appliance suite await your culinary creations. A separate game room adds yet another dimension to this thoughtfully laid out home ideal for family fun or relaxed evenings with friends. The guest casita, an additional 1,584 square feet of refined living space, mirrors the main home's high end finishes and luxurious aesthetic. It includes a full kitchen, dining area, expansive living space with a third fireplace, a large guest bedroom, full bath, and even a walk in pantry perfect for extended family, long term guests, or private home office space. Outdoors, both dwellings are connected by beautifully manicured grounds and spacious covered living areas. Fully fenced for privacy and designed for seamless entertainment, this home is a sanctuary of comfort, functionality, and timeless elegance. This is more than just a home it's a lifestyle. Don't miss the opportunity to experience the rare combination of thoughtful multigenerational design, top tier finishes, and serene Hill Country living just minutes from downtown Boerne.
Features
Possible Terms
- Conventional
- VA
- Cash
Air Conditioning
- Three+ Central
Builder Name
- Reign Custom Homes
Construction
- New
Contract
- Exclusive Right To Sell
Days On Market
- 260
Dom
- 92
Elementary School
- Sara B McAndrew
Exterior Features
- 4 Sides Masonry
- Wood
- Stucco
Fireplace
- Three+
- Living Room
- Gas
- Other
Floor
- Ceramic Tile
- Wood
Foundation
- Slab
Garage Parking
- Three Car Garage
- Attached
- Side Entry
- Oversized
Heating
- Central
Heating Fuel
- Natural Gas
High School
- Clark
Home Owners Association Fee
- 1200
Home Owners Association Frequency
- Annually
Home Owners Association Mandatory
- Mandatory
Home Owners Association Name
- PECAN SPRINGS HOMEOWNERS ASSOCIATION
Inclusions
- Ceiling Fans
- Chandelier
- Washer Connection
- Dryer Connection
- Cook Top
- Built-In Oven
- Self-Cleaning Oven
- Microwave Oven
- Gas Cooking
- Refrigerator
- Disposal
- Dishwasher
- Ice Maker Connection
- Wet Bar
- Security System (Owned)
- Garage Door Opener
- Solid Counter Tops
- Custom Cabinets
Instdir
- Left on Pecan Ranch
- left onto Montell Point.
Interior Features
- Two Living Area
- Separate Dining Room
- Eat-In Kitchen
- Island Kitchen
- Breakfast Bar
- Walk-In Pantry
- Study/Library
- Game Room
- Utility Room Inside
- High Ceilings
- Open Floor Plan
- Pull Down Storage
- All Bedrooms Downstairs
- Laundry Main Level
- Laundry Room
- Walk in Closets
Kitchen Length
- 10
Legal Desc Lot
- 10
Legal Description
- CB 4661A (PECAN SPRINGS UT-1)
- BLOCK 9 LOT 10 2021-NEW PER P
Lot Improvements
- Street Paved
- Curbs
Middle School
- Rawlinson
Multiple HOA
- No
Neighborhood Amenities
- Controlled Access
Number Of Fireplaces
- 3+
Other Structures
- Greenhouse
Owner Lrealreb
- No
Ph To Show
- 2102222227
Possession
- Closing/Funding
Property Type
- Single Residential
Roof
- Metal
School District
- Northside
Source Sqft
- Bldr Plans
Style
- One Story
- Texas Hill Country
Utility Supplier Elec
- CPS
Utility Supplier Gas
- CPS
Utility Supplier Sewer
- SEPTIC
Utility Supplier Water
- SAWS
Views
- 174
Water/Sewer
- Water System
- Sewer System
Window Coverings
- All Remain
Year Built
- 2024
Property Location and Similar Properties