
- Ron Tate, Broker,CRB,CRS,GRI,REALTOR ®,SFR
- By Referral Realty
- Mobile: 210.861.5730
- Office: 210.479.3948
- Fax: 210.479.3949
- rontate@taterealtypro.com
Property Photos
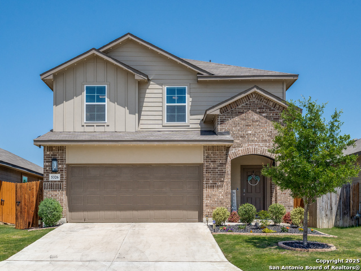

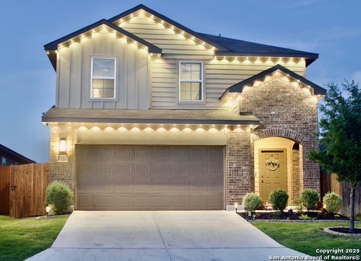
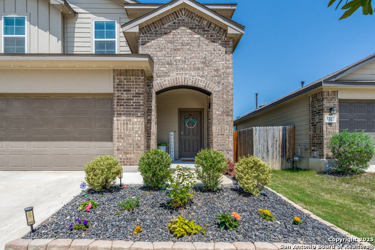
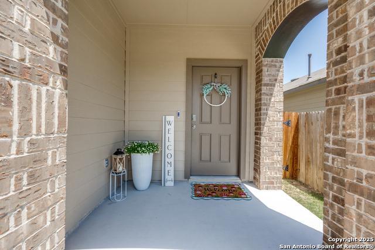
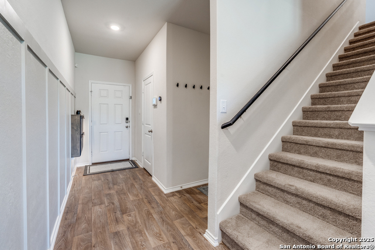
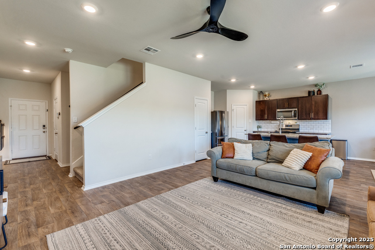
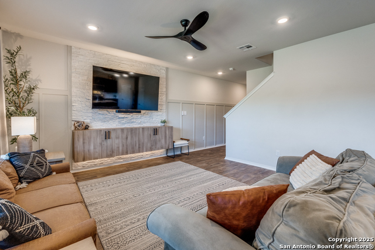
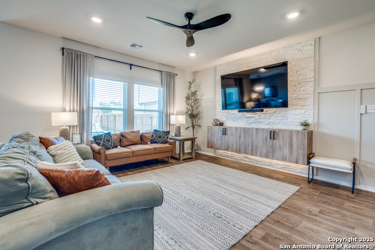
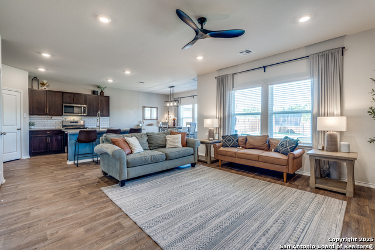
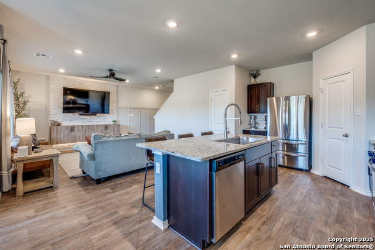
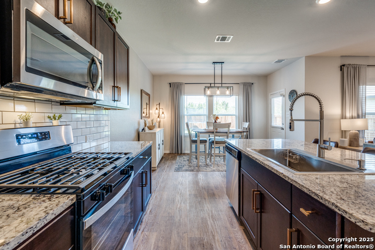
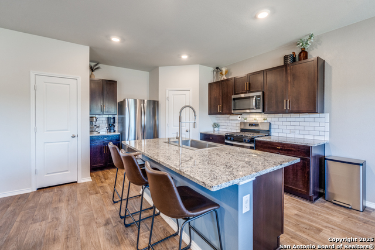
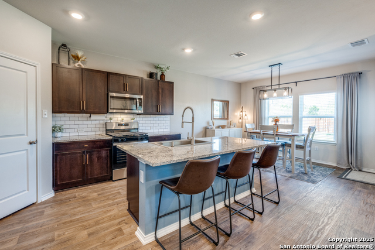
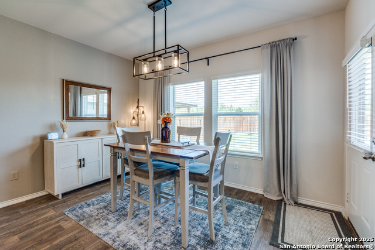
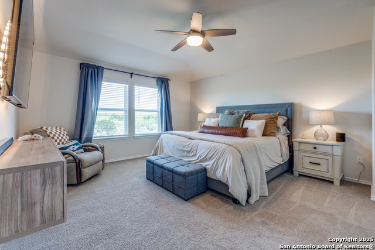
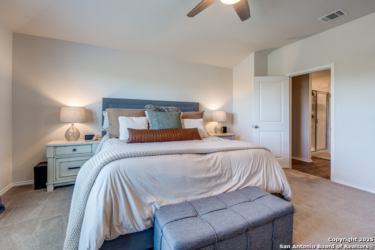
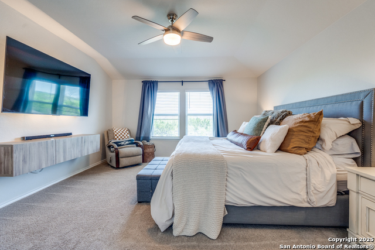
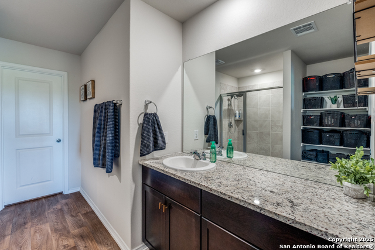
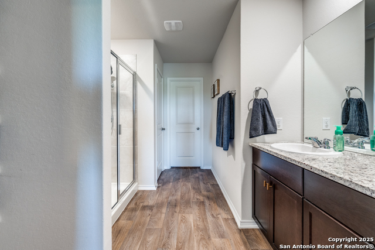
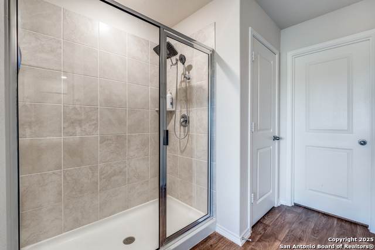
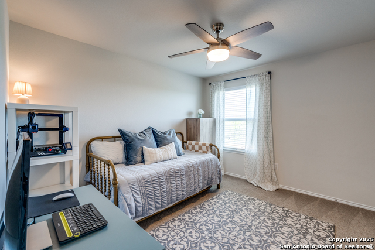
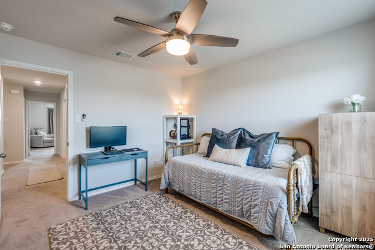
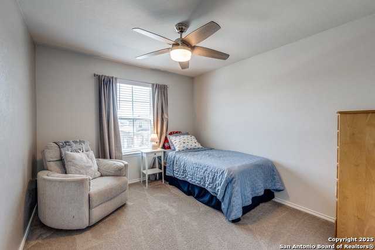
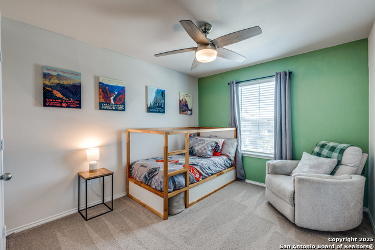
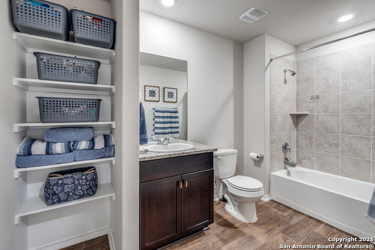
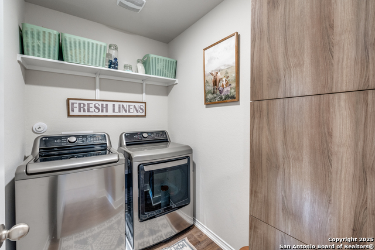
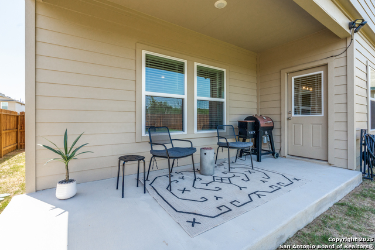
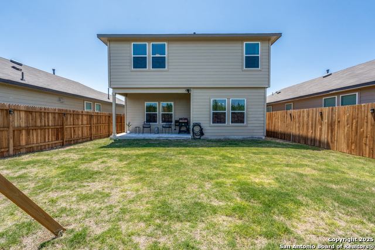
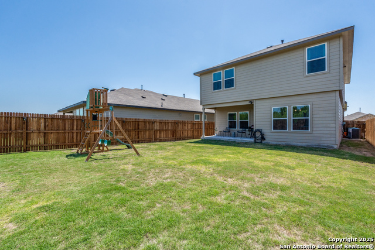
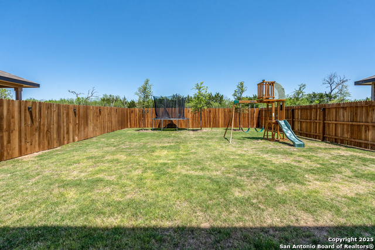
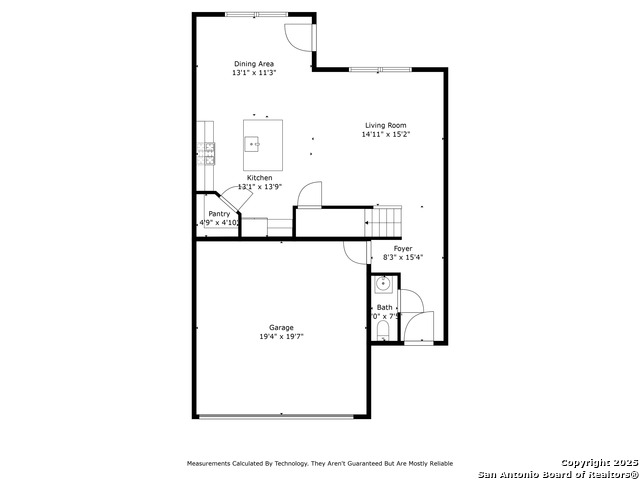
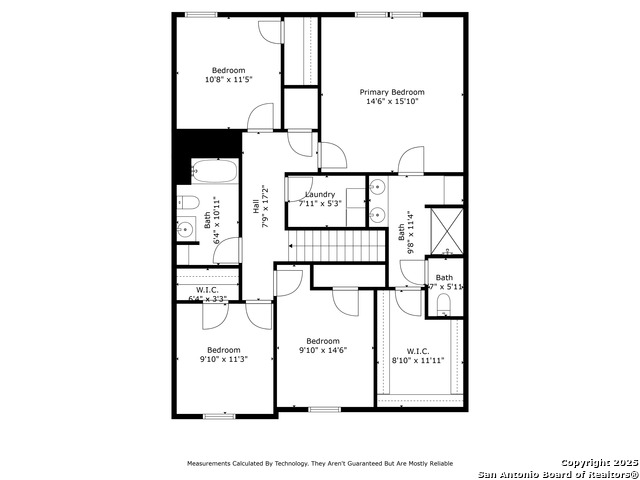
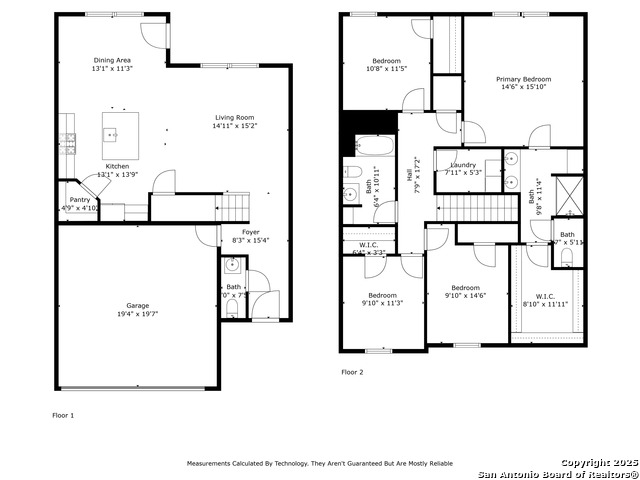
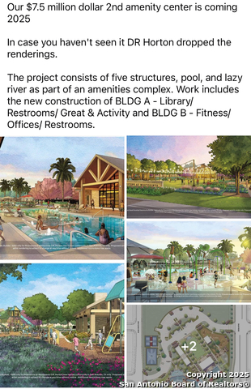
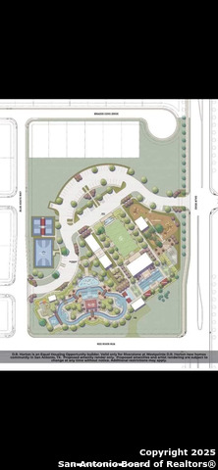
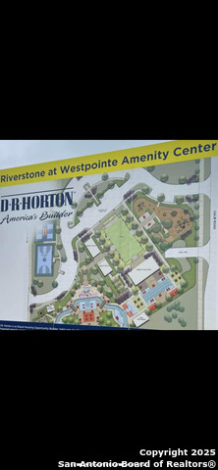
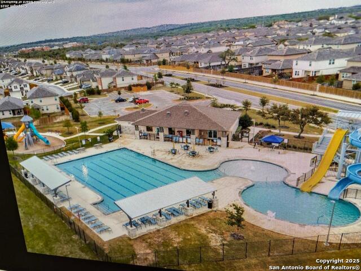
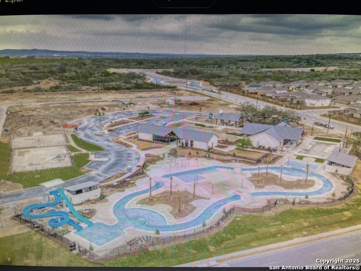
- MLS#: 1859083 ( Single Residential )
- Street Address: 5326 Scoria Trail
- Viewed: 1
- Price: $319,900
- Price sqft: $163
- Waterfront: No
- Year Built: 2023
- Bldg sqft: 1957
- Bedrooms: 4
- Total Baths: 3
- Full Baths: 2
- 1/2 Baths: 1
- Garage / Parking Spaces: 2
- Days On Market: 91
- Additional Information
- County: BEXAR
- City: San Antonio
- Zipcode: 78253
- Subdivision: Riverstone Ut
- District: Northside
- Elementary School: Chumbley
- Middle School: Bernal
- High School: Harlan
- Provided by: RE/MAX North-San Antonio
- Contact: Tammy Cooper
- (210) 240-3990

- DMCA Notice
-
DescriptionWhy buy new when you can move in faster, stress free & with stylish custom upgrades tailored to modern living?! Beautifully built in 2023, boasting 1,957 sq.ft. of well designed space, this 4 bedroom, 2.5 bath home features an open floorplan & luxury vinyl tile flooring throughout the entire downstairs. More than $30,000 in upgrades include: The chef's style kitchen w/ large basin sink, stylish kitchen backsplash, updated cabinet hardware, high end MOEN faucets & modern kitchen lighting, plus accented w/ gas cooking, bar seating, & granite countertops. Open living area upgraded w/ one of a kind custom stone accent wall, attractive custom entertainment center, & adorned w/ modern lighting. The oversized primary suite also accented w/ custom entertainment center offers tranquil views of Texas Hill Country greenbelt. A spa like bathroom connected to the primary suite offers spacious countertops, a glass enclosed shower, & a generous walk in closet w/ custom shelving. Three additional bedrooms provide ample space for family, guests, or a home office. All bedrooms & living room enhanced w/ mounted ceiling fans. Half bath, located downstairs is also upgraded w/ floating shelves, designer mirror, modern lighting, & accent wall. Outdoor improvements include drip irrigation system in front yard, professionally installed exterior lighting, (both app controlled), additional gate entry on side of house, recently stained fencing, solar lights, & paver platform for trash/recycle bins. Professionally maintained & established landscaping, w/ attractive paver curbing around flower beds. Enjoy a covered back patio w/ serene views of a spacious backyard perfect for football games or outdoor entertaining & a peaceful greenbelt beyond. For additional outdoor enjoyment, residents enjoy access to two incredible resort style amenity centers one featuring a lazy river that brings Sea World vibes right to your doorstep! Garage upgraded w/ two tone paint & modern trim, side mount garage door opener w/ added security lock, additional garage storage, & LED shop lighting for workspace functionality. Extra features include storage professionally added in attic, built in shelving in storage closet, & custom cabinetry in laundry room. Located near Lackland AFB, Hwys 1604 & 151... this incredible home can be yours!
Features
Possible Terms
- Conventional
- FHA
- VA
- Cash
Air Conditioning
- One Central
Block
- 46
Builder Name
- DR Horton
Construction
- Pre-Owned
Contract
- Exclusive Right To Sell
Days On Market
- 83
Currently Being Leased
- No
Dom
- 83
Elementary School
- Chumbley Elementary
Energy Efficiency
- Programmable Thermostat
- Double Pane Windows
- Ceiling Fans
Exterior Features
- Brick
- Cement Fiber
Fireplace
- Not Applicable
Floor
- Carpeting
- Vinyl
Foundation
- Slab
Garage Parking
- Two Car Garage
Heating
- Central
Heating Fuel
- Natural Gas
High School
- Harlan HS
Home Owners Association Fee
- 250
Home Owners Association Frequency
- Quarterly
Home Owners Association Mandatory
- Mandatory
Home Owners Association Name
- RIVERSTONE HOA
Inclusions
- Ceiling Fans
- Chandelier
- Washer Connection
- Dryer Connection
- Self-Cleaning Oven
- Microwave Oven
- Stove/Range
- Gas Cooking
- Disposal
- Dishwasher
- Ice Maker Connection
- Smoke Alarm
- Security System (Owned)
- Pre-Wired for Security
- Gas Water Heater
- Garage Door Opener
- Custom Cabinets
Instdir
- Talley Road to Galm Rd. to Siltstone Loop (Right)
- to Wichita Pike (left) to Scoria Trail
Interior Features
- One Living Area
- Separate Dining Room
- Breakfast Bar
- Walk-In Pantry
- Utility Room Inside
- All Bedrooms Upstairs
- High Ceilings
- Open Floor Plan
- Cable TV Available
- High Speed Internet
- Laundry Upper Level
- Laundry Room
- Walk in Closets
Kitchen Length
- 14
Legal Desc Lot
- 102
Legal Description
- CB4388A (Riverstone UT-E4 & E5)
Lot Description
- On Greenbelt
Lot Improvements
- Street Paved
- Curbs
- Street Gutters
- Sidewalks
- Streetlights
- Fire Hydrant w/in 500'
- Asphalt
Middle School
- Bernal
Miscellaneous
- No City Tax
- Virtual Tour
- Investor Potential
- Cluster Mail Box
Multiple HOA
- No
Neighborhood Amenities
- Pool
- Clubhouse
- Park/Playground
- Jogging Trails
Occupancy
- Owner
Owner Lrealreb
- No
Ph To Show
- 210-222-2227
Possession
- Closing/Funding
Property Type
- Single Residential
Recent Rehab
- No
Roof
- Composition
School District
- Northside
Source Sqft
- Appsl Dist
Style
- Two Story
- Traditional
Total Tax
- 7340.29
Utility Supplier Elec
- CPS
Utility Supplier Gas
- CPS
Utility Supplier Grbge
- TIGER
Utility Supplier Sewer
- SAWS
Utility Supplier Water
- SAWS
Virtual Tour Url
- https://mls.shoot2sell.com/5326-scoria-trl-san-antonio-tx-78253
Water/Sewer
- Water System
Window Coverings
- Some Remain
Year Built
- 2023
Property Location and Similar Properties