
- Ron Tate, Broker,CRB,CRS,GRI,REALTOR ®,SFR
- By Referral Realty
- Mobile: 210.861.5730
- Office: 210.479.3948
- Fax: 210.479.3949
- rontate@taterealtypro.com
Property Photos
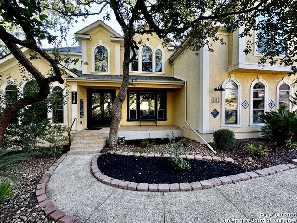

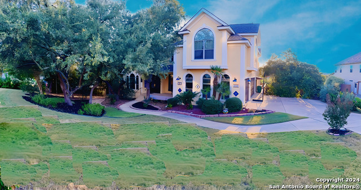
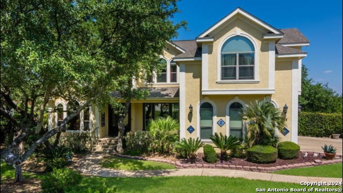
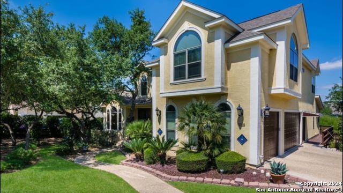
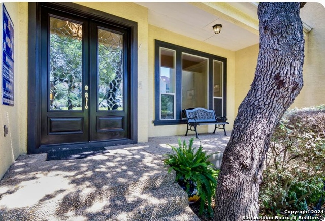
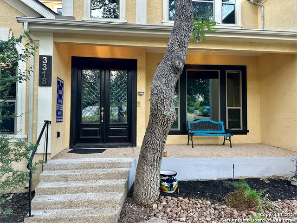
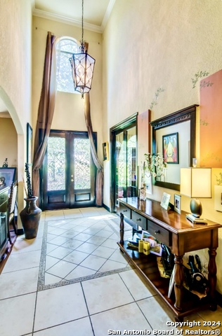
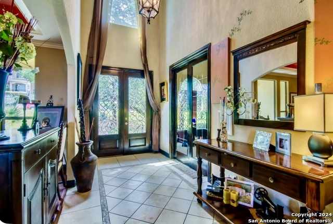
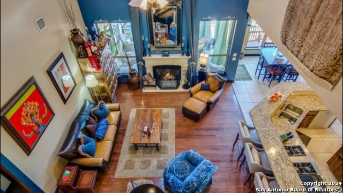
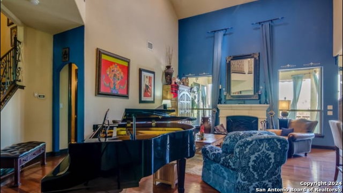
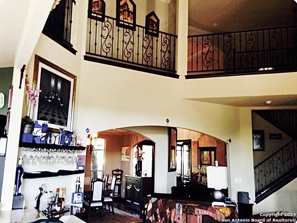
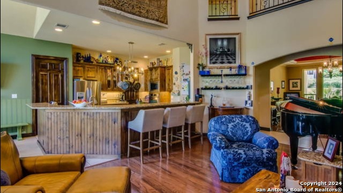
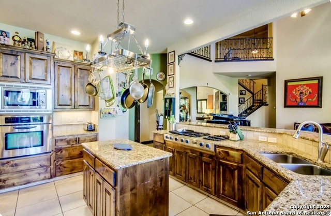
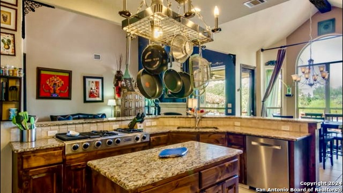
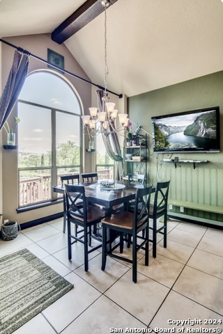
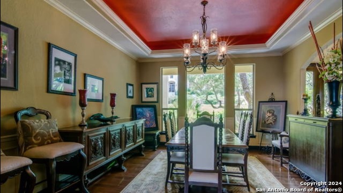
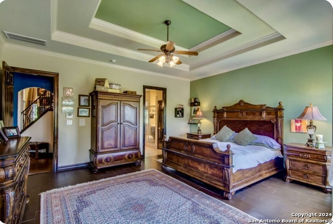
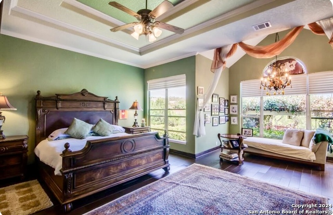
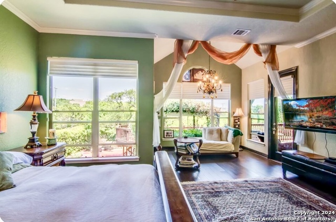
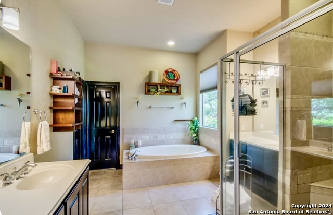
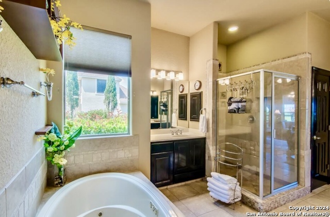
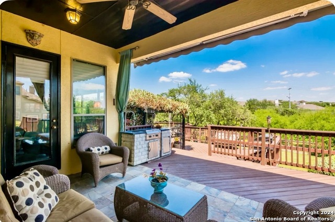
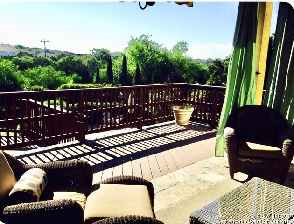
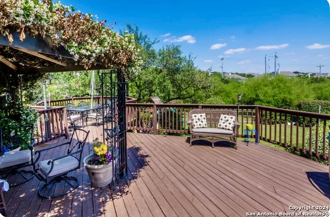
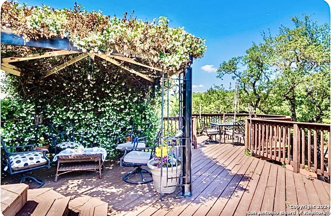
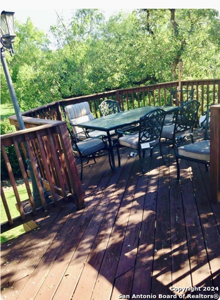
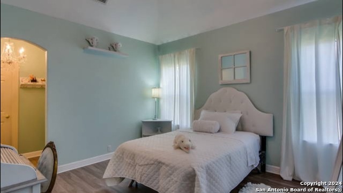
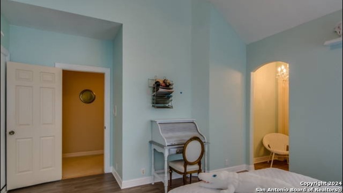
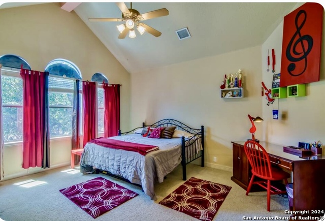
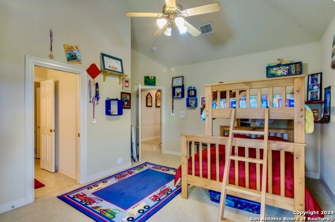
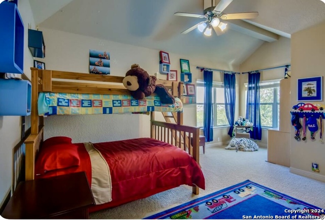
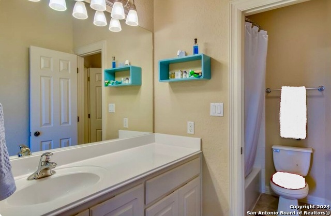
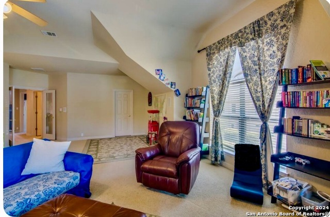
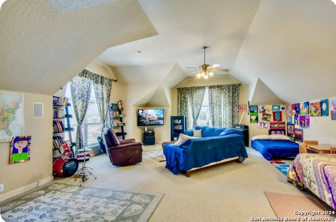
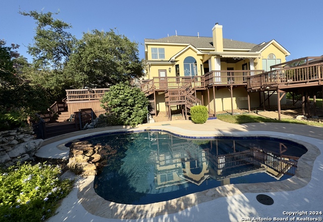
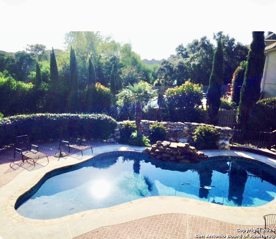
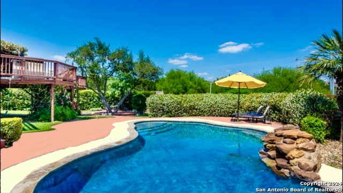
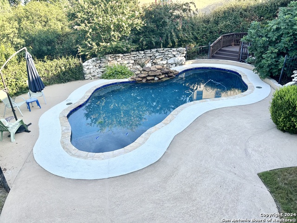
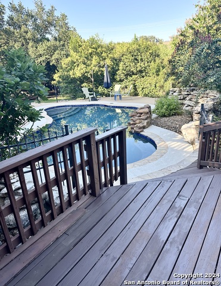
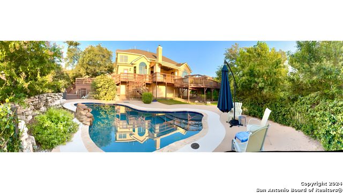
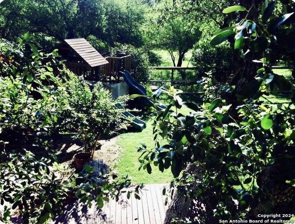
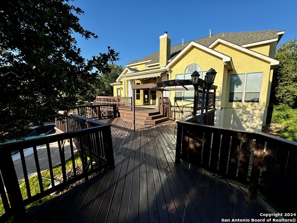
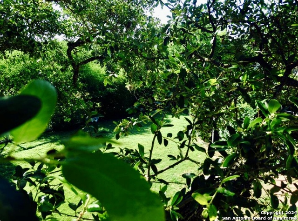
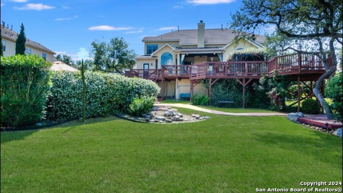
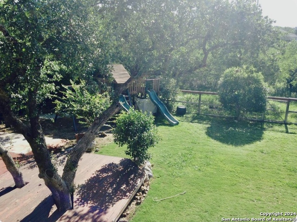
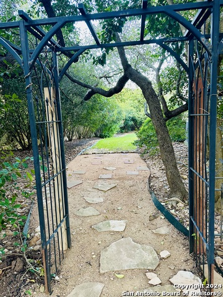
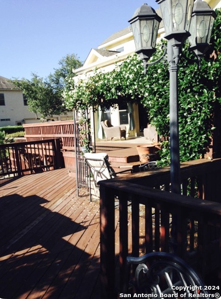
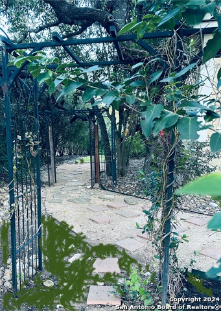
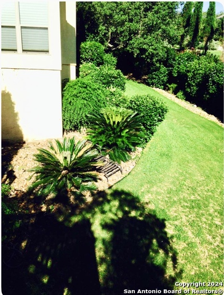
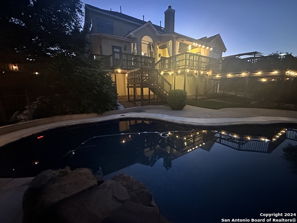
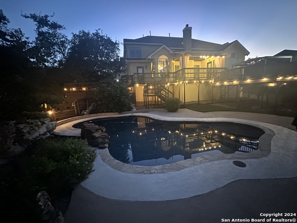
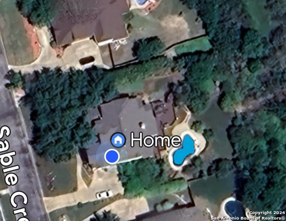
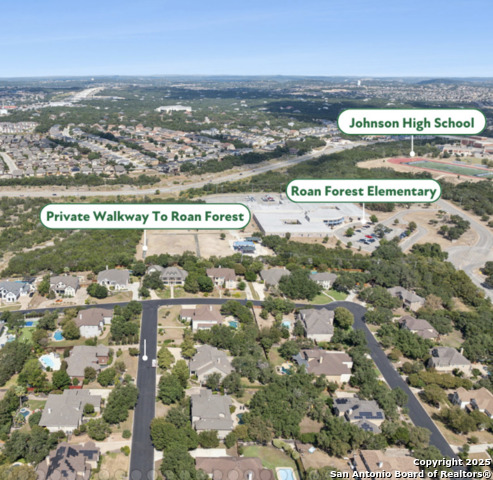
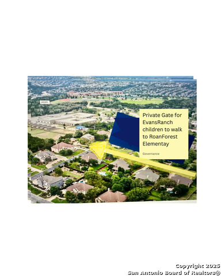
- MLS#: 1859074 ( Single Residential )
- Street Address: 3318 Sable Ck
- Viewed: 182
- Price: $946,000
- Price sqft: $217
- Waterfront: No
- Year Built: 2003
- Bldg sqft: 4356
- Bedrooms: 4
- Total Baths: 5
- Full Baths: 3
- 1/2 Baths: 2
- Garage / Parking Spaces: 3
- Days On Market: 142
- Additional Information
- County: BEXAR
- City: San Antonio
- Zipcode: 78259
- Subdivision: Evans Ranch
- District: North East I.S.D.
- Elementary School: Roan Forest
- Middle School: Tejeda
- High School: Johnson
- Provided by: Covenant Partners USA
- Contact: Sophia Azoubel
- (210) 264-6636

- DMCA Notice
-
DescriptionOPEN HOUSE SAT. AUG 2, 12 3PM Priced at just $217 per square foot, this rare half acre greenbelt property in gated Evans Ranch offers exceptional value, timeless design, and luxurious outdoor living. With 4,356 sq ft, this meticulously maintained home features 4 bedrooms, 3 full bathrooms, 2 half baths, a dedicated study, and an expansive game/media room ideal for both daily living and entertaining. The open concept layout includes a chef's kitchen with granite countertops, custom cabinetry, gas cooking, and a walk in pantry, flowing into a bright family room with fireplace and large windows overlooking the backyard. Step outside to your resort style oasis, complete with a lagoon style pool, 1,200 sq ft of decking, a covered patio, and mature trees including fruit and flowering varieties all backing to a tranquil greenbelt. The primary suite offers a spacious retreat with high ceilings, outdoor access, dual walk in closets, and a luxurious en suite bath featuring a Jacuzzi tub and oversized rain shower. Additional features: *Formal living and dining areas *Cabana bath for pool access *Separate office/study with built ins *Game/media room with flexible use potential *Direct walkway to Roan Forest Elementary *Greenbelt / NEISD schools, close to dining, shopping, and 281 access This is a rare opportunity to own a premium lot home with space, quality, and privacy in one of North San Antonio's most desirable communities. Schedule your private tour today. *Motivated seller accepting strong offers.
Features
Possible Terms
- Conventional
- VA
- TX Vet
- Cash
Air Conditioning
- Two Central
Apprx Age
- 22
Builder Name
- MCNAIR
Construction
- Pre-Owned
Contract
- Exclusive Right To Sell
Days On Market
- 116
Dom
- 116
Elementary School
- Roan Forest
Exterior Features
- Stucco
Fireplace
- One
Floor
- Carpeting
- Ceramic Tile
- Wood
- Stone
Foundation
- Slab
Garage Parking
- Three Car Garage
Heating
- Central
- 2 Units
Heating Fuel
- Electric
High School
- Johnson
Home Owners Association Fee
- 1140
Home Owners Association Frequency
- Annually
Home Owners Association Mandatory
- Mandatory
Home Owners Association Name
- EVANS RANCH
Home Faces
- South
Inclusions
- Ceiling Fans
- Chandelier
- Washer Connection
- Dryer Connection
- Cook Top
- Built-In Oven
- Self-Cleaning Oven
- Microwave Oven
- Stove/Range
- Gas Cooking
- Disposal
- Dishwasher
- Water Softener (owned)
- Intercom
- Smoke Alarm
- Pre-Wired for Security
- Gas Water Heater
- Satellite Dish (owned)
- Garage Door Opener
- Whole House Fan
- In Wall Pest Control
- Plumb for Water Softener
- Down Draft
- Solid Counter Tops
- Custom Cabinets
- Carbon Monoxide Detector
- 2+ Water Heater Units
- City Garbage service
Instdir
- Off 281 N
- Right on Evans
- Left on Roan Forest
- Right on Sable Creek
Interior Features
- Two Living Area
- Separate Dining Room
- Eat-In Kitchen
- Island Kitchen
- Breakfast Bar
- Walk-In Pantry
- Study/Library
- Game Room
- Media Room
- Utility Room Inside
- Utility Area in Garage
- High Ceilings
- Open Floor Plan
- Pull Down Storage
- Skylights
- Cable TV Available
- High Speed Internet
- Laundry Main Level
- Laundry Lower Level
- Laundry Room
- Walk in Closets
- Attic - Expandable
- Attic - Partially Finished
- Attic - Partially Floored
- Attic - Pull Down Stairs
- Attic - Storage Only
Kitchen Length
- 14
Legal Desc Lot
- 20
Legal Description
- NCB 18217 BLK 7 LOT 20 EVANS RANCH SUBD UT-2
Lot Description
- On Greenbelt
- Bluff View
- 1/2-1 Acre
- Mature Trees (ext feat)
Lot Improvements
- Street Paved
- Streetlights
Middle School
- Tejeda
Multiple HOA
- No
Neighborhood Amenities
- Controlled Access
- Park/Playground
- BBQ/Grill
- Other - See Remarks
Occupancy
- Owner
Owner Lrealreb
- Yes
Ph To Show
- CSS
Possession
- Closing/Funding
Property Type
- Single Residential
Roof
- Composition
School District
- North East I.S.D.
Source Sqft
- Appsl Dist
Style
- Two Story
Total Tax
- 15574
Utility Supplier Elec
- CPS
Utility Supplier Gas
- CPS
Utility Supplier Grbge
- SAWS
Utility Supplier Sewer
- SAWS
Utility Supplier Water
- SAWS
Views
- 182
Water/Sewer
- Water System
- Sewer System
Window Coverings
- All Remain
Year Built
- 2003
Property Location and Similar Properties