
- Ron Tate, Broker,CRB,CRS,GRI,REALTOR ®,SFR
- By Referral Realty
- Mobile: 210.861.5730
- Office: 210.479.3948
- Fax: 210.479.3949
- rontate@taterealtypro.com
Property Photos
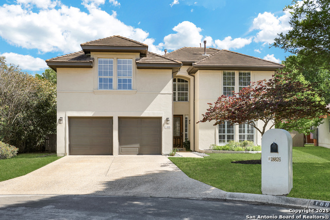

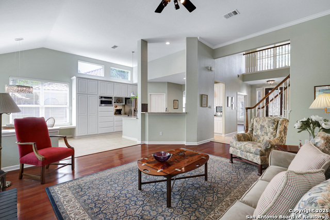
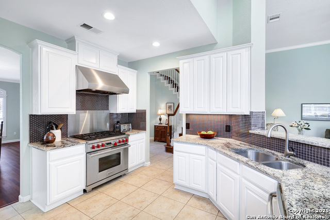
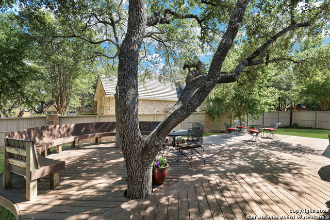

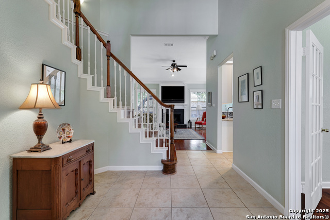
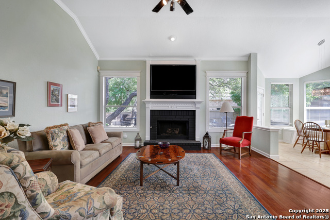
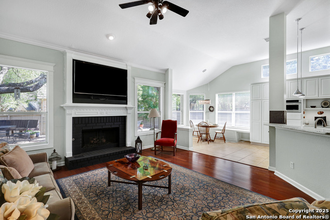
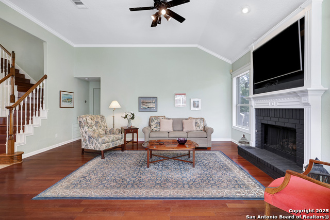
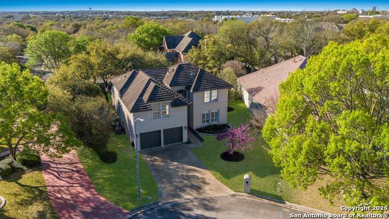
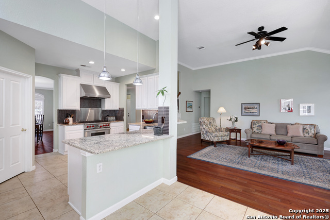
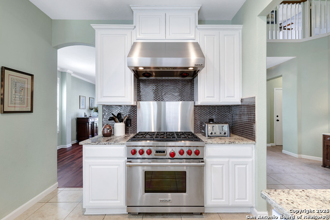
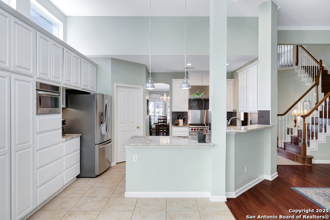
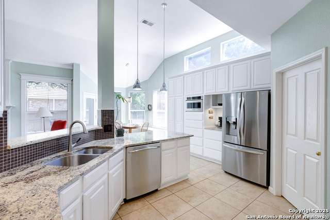
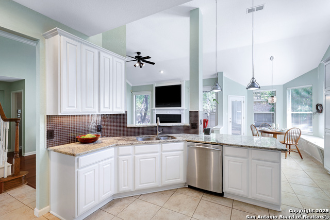
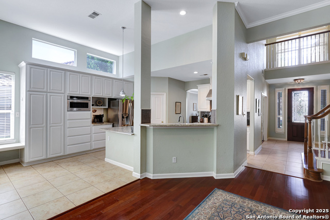

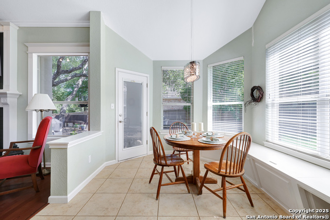
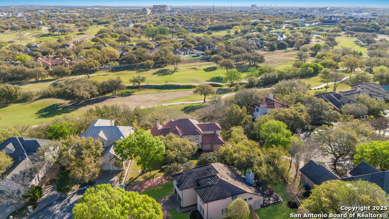
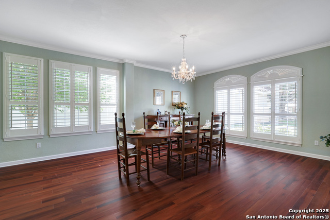
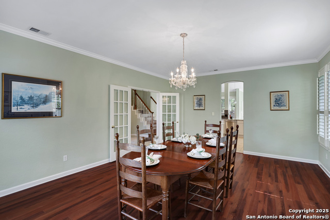
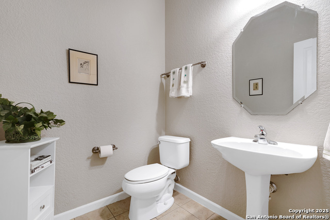
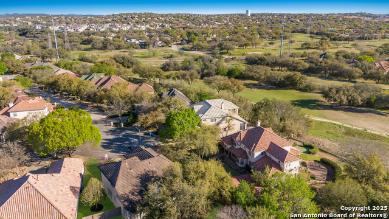
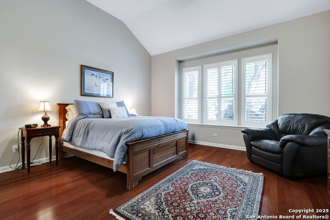
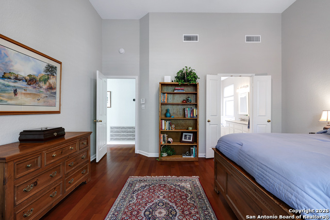
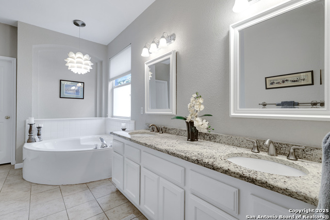
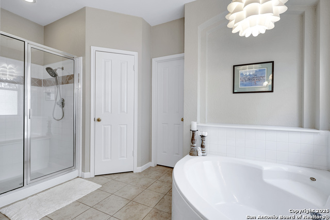
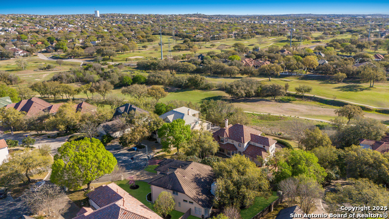
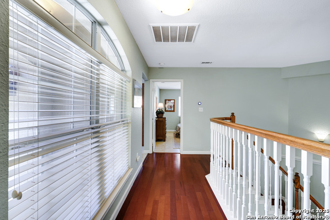

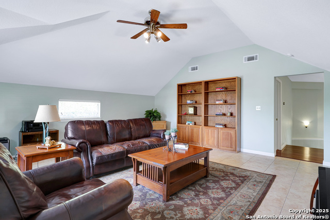
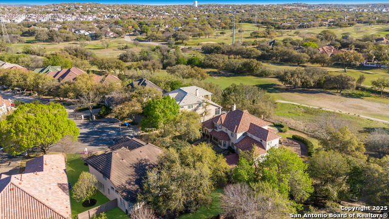
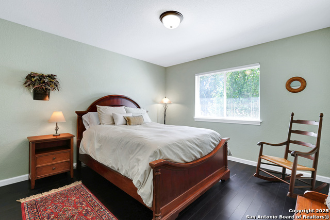
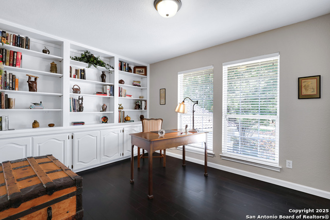
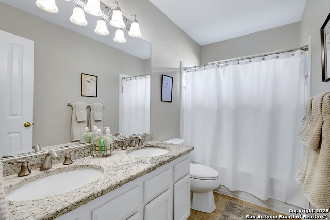
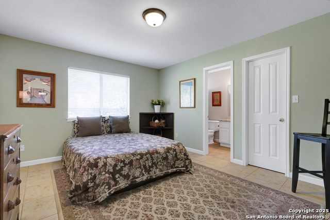
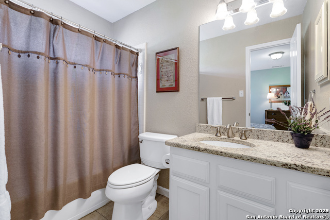
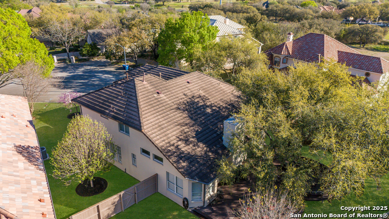
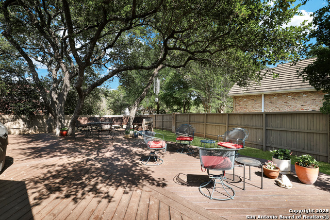
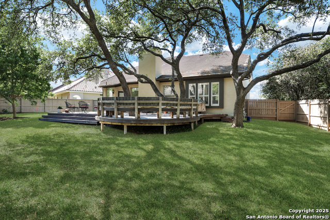
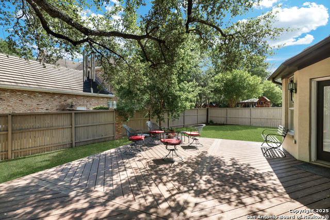
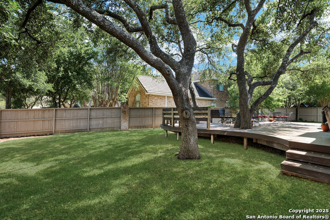
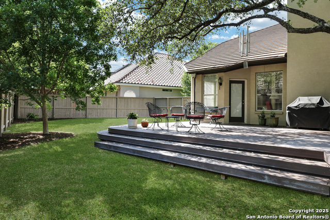
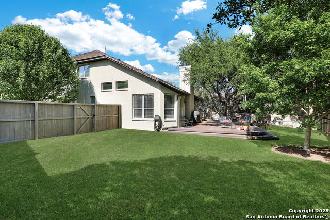
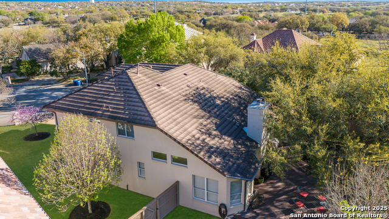
- MLS#: 1858985 ( Single Residential )
- Street Address: 18826 Calle Cierra
- Viewed: 4
- Price: $669,900
- Price sqft: $203
- Waterfront: No
- Year Built: 1997
- Bldg sqft: 3292
- Bedrooms: 4
- Total Baths: 4
- Full Baths: 3
- 1/2 Baths: 1
- Garage / Parking Spaces: 2
- Days On Market: 4
- Additional Information
- County: BEXAR
- City: San Antonio
- Zipcode: 78258
- Subdivision: La Cierra At Sonterra
- District: North East I.S.D
- Elementary School: Stone Oak
- Middle School: Barbara Bush
- High School: Ronald Reagan
- Provided by: RE/MAX Preferred, REALTORS
- Contact: Cheryl Nichols
- (210) 838-5846

- DMCA Notice
-
DescriptionPrepare to fall in LOVE with this light, bright wide open floor plan! Imagine greeting guests at the breathtaking two story entry that opens to a spacious formal living/dining with French doors! The large family room features hardwood flooring and a cozy gas fireplace! You will LOVE spending time outdoors on the HUGE shaded deck overlooking an exceptionally private, beautifully landscaped lot with a full sprinkler system! Imagine preparing a fabulous meal for a houseful of guests in a chef's kitchen complete with stainless steel appliances including a commercial grade Wolf six burner gas range, a built in microwave & dishwasher, TONS of cabinets, granite counters for miles, a breakfast bar AND a built in pantry! Do you LOVE pampering yourself after a hard day? Then you will LOVE the luxurious primary suite with a bath featuring a garden soaking tub, an XL walk in shower & dual vanity! Did I mention the closets? Not one but TWO walk ins with custom built ins! You will LOVE having fun in the open game room with space for billiards, a shuffleboard table or any combination of FUN that makes it home! Upstairs also boasts a guest suite with a full bath and a walk in closet! The 3rd bedroom features a wall of built ins that would also make a perfect study! The 4th bedroom has a HUGE closet! The entire interior of the home was recently painted! The HVAC was replaced in 2024! You can enjoy the convenience of golf course/country club access as you experience the convenience of living "inside the gates" of Sonterra where you can walk or drive the golf car to the Club at Sonterra to play golf, tennis, pickle ball, or work out at the fitness center, swim at the pool or just relax at the Club. Absolutely a MUST see!!
Features
Possible Terms
- Conventional
- VA
- Cash
Accessibility
- Ext Door Opening 36"+
- 36 inch or more wide halls
- Entry Slope less than 1 foot
- Low Closet Rods
- No Carpet
- Level Lot
- Level Drive
- First Floor Bath
- Full Bath/Bed on 1st Flr
- First Floor Bedroom
- Stall Shower
Air Conditioning
- Two Central
Apprx Age
- 28
Builder Name
- SCOTT FELDER HOMES
Construction
- Pre-Owned
Contract
- Exclusive Right To Sell
Currently Being Leased
- No
Elementary School
- Stone Oak
Energy Efficiency
- 13-15 SEER AX
- Programmable Thermostat
- 12"+ Attic Insulation
- Double Pane Windows
- Ceiling Fans
Exterior Features
- 4 Sides Masonry
- Stucco
Fireplace
- One
- Family Room
- Gas Logs Included
- Gas
- Stone/Rock/Brick
Floor
- Ceramic Tile
- Wood
- Laminate
Foundation
- Slab
Garage Parking
- Two Car Garage
- Attached
Green Features
- Drought Tolerant Plants
Heating
- Central
- 2 Units
Heating Fuel
- Natural Gas
High School
- Ronald Reagan
Home Owners Association Fee
- 327
Home Owners Association Fee 2
- 116
Home Owners Association Frequency
- Quarterly
Home Owners Association Mandatory
- Mandatory
Home Owners Association Name
- SONTERRA POA
Home Owners Association Name2
- STONE OAK POA
Home Owners Association Payment Frequency 2
- Annually
Inclusions
- Ceiling Fans
- Chandelier
- Washer Connection
- Dryer Connection
- Self-Cleaning Oven
- Microwave Oven
- Stove/Range
- Gas Cooking
- Disposal
- Dishwasher
- Ice Maker Connection
- Water Softener (owned)
- Vent Fan
- Smoke Alarm
- Pre-Wired for Security
- Gas Water Heater
- Garage Door Opener
- Plumb for Water Softener
- Solid Counter Tops
- 2+ Water Heater Units
- Private Garbage Service
Instdir
- BLANCO ROAD TO AVENIDA CIERRA. R AT CALLE CIERRA.
Interior Features
- Two Living Area
- Liv/Din Combo
- Separate Dining Room
- Eat-In Kitchen
- Two Eating Areas
- Breakfast Bar
- Game Room
- Utility Room Inside
- 1st Floor Lvl/No Steps
- High Ceilings
- Open Floor Plan
- Cable TV Available
- High Speed Internet
- Laundry Main Level
- Laundry Room
- Telephone
- Walk in Closets
- Attic - Pull Down Stairs
Kitchen Length
- 18
Legal Desc Lot
- 26
Legal Description
- NCB 16330 BLK 1 LOT 26 (COBBLESTONE SUBD PUD) "STONE OAK" AN
Lot Description
- Cul-de-Sac/Dead End
- Mature Trees (ext feat)
- Level
Lot Improvements
- Street Paved
- Curbs
- Street Gutters
- Streetlights
- Fire Hydrant w/in 500'
Middle School
- Barbara Bush
Miscellaneous
- Virtual Tour
- School Bus
Multiple HOA
- Yes
Neighborhood Amenities
- Controlled Access
- Pool
- Tennis
- Golf Course
- Clubhouse
Occupancy
- Owner
Other Structures
- None
Owner Lrealreb
- No
Ph To Show
- 210-222-2227
Possession
- Closing/Funding
Property Type
- Single Residential
Recent Rehab
- Yes
Roof
- Composition
School District
- North East I.S.D
Source Sqft
- Appraiser
Style
- Two Story
- Contemporary
Total Tax
- 13004.75
Utility Supplier Elec
- CPS
Utility Supplier Gas
- CPS
Utility Supplier Grbge
- REPUBLIC
Utility Supplier Sewer
- SAWS
Utility Supplier Water
- SAWS
Water/Sewer
- Water System
- Sewer System
Window Coverings
- Some Remain
Year Built
- 1997
Property Location and Similar Properties