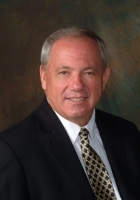
- Ron Tate, Broker,CRB,CRS,GRI,REALTOR ®,SFR
- By Referral Realty
- Mobile: 210.861.5730
- Office: 210.479.3948
- Fax: 210.479.3949
- rontate@taterealtypro.com
Property Photos
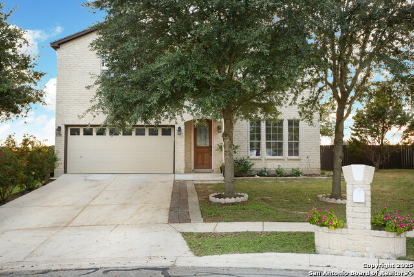

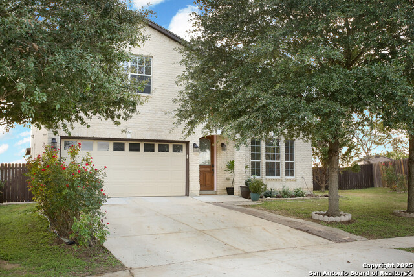
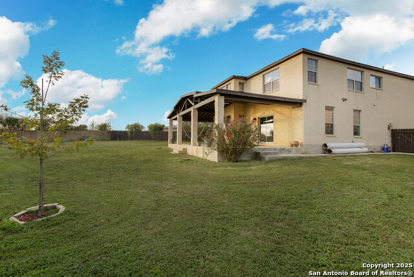
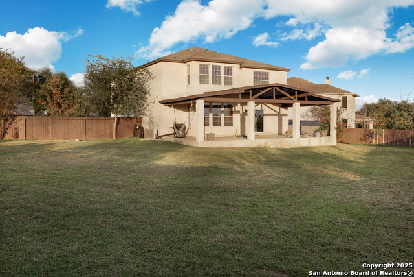
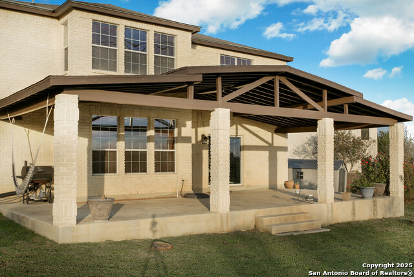
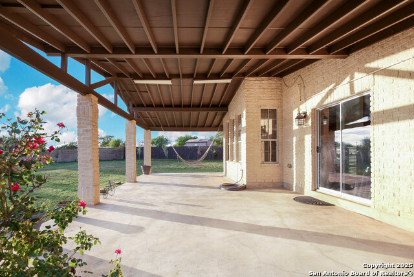
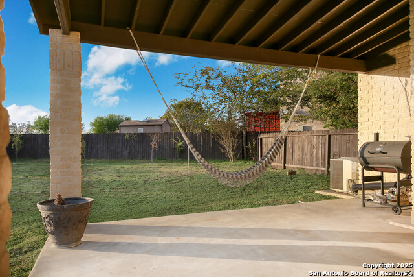
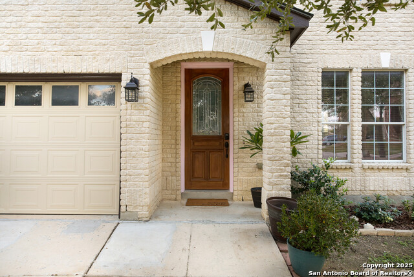
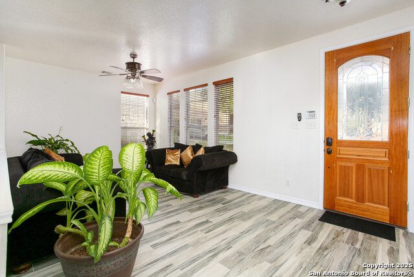
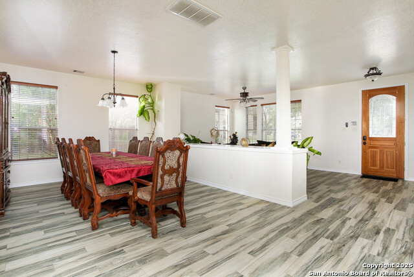
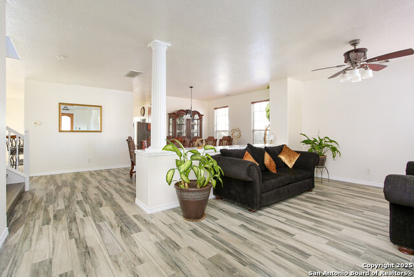
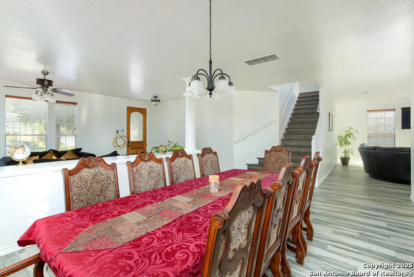
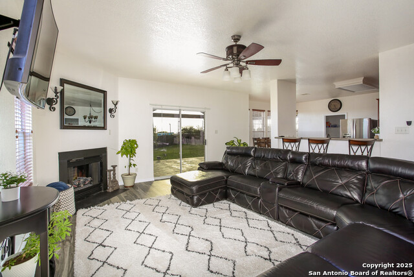
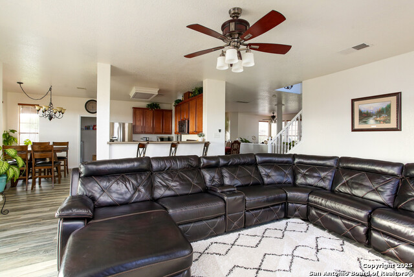
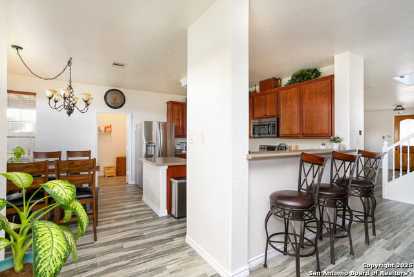
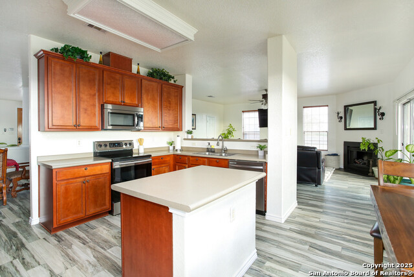
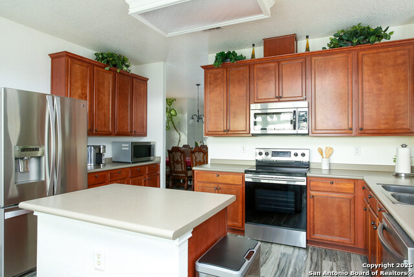
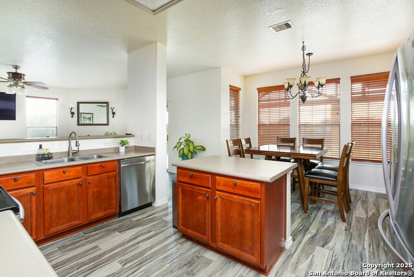
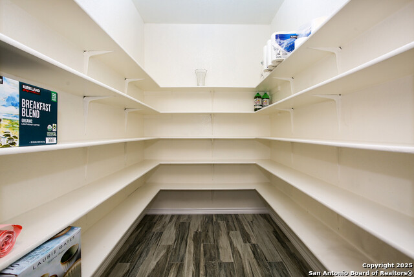
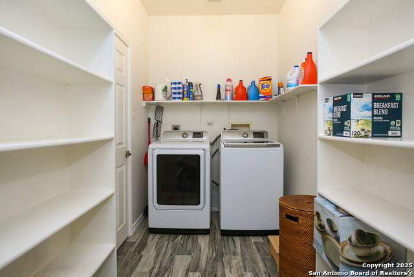
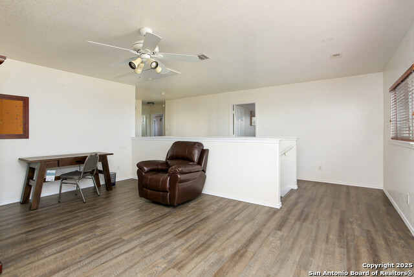
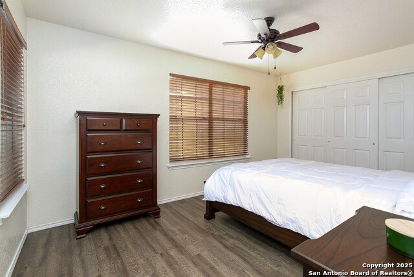
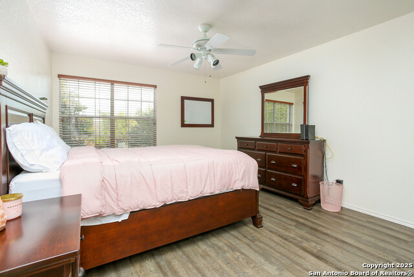
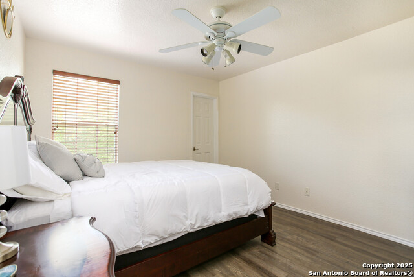
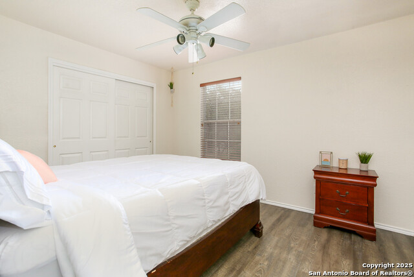
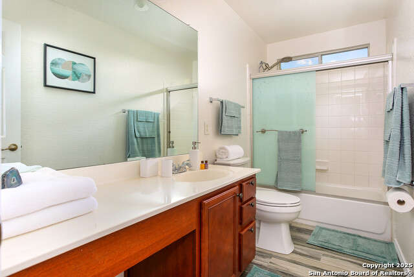
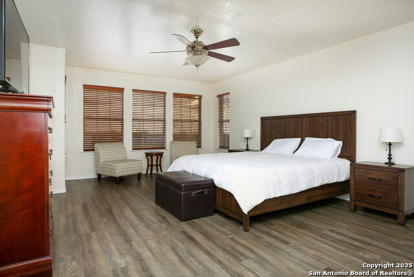
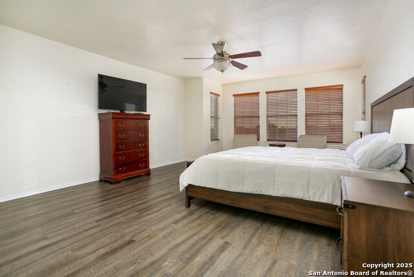
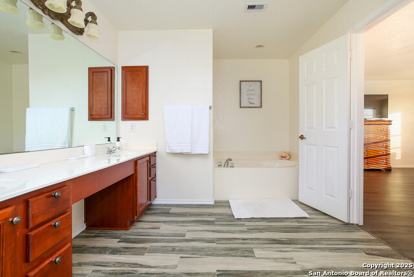
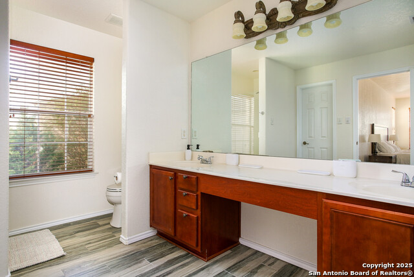
- MLS#: 1858979 ( Single Residential )
- Street Address: 11101 Baywave
- Viewed: 31
- Price: $375,000
- Price sqft: $114
- Waterfront: No
- Year Built: 2006
- Bldg sqft: 3288
- Bedrooms: 5
- Total Baths: 3
- Full Baths: 2
- 1/2 Baths: 1
- Garage / Parking Spaces: 2
- Days On Market: 52
- Additional Information
- County: BEXAR
- City: Live Oak
- Zipcode: 78233
- Subdivision: Auburn Hills At Woodcrest
- District: North East I.S.D
- Elementary School: Royal Ridge
- Middle School: Ed White
- High School: Roosevelt
- Provided by: Real Broker, LLC
- Contact: Jaime Cuevas
- (210) 385-0319

- DMCA Notice
-
DescriptionWelcome to this beautiful two story home offering 5 bedrooms, 2.5 bathrooms, and 3,288 sq ft of living space perfect for growing families or those who love to entertain. Sitting on one of the largest lots in the neighborhood, this property features a spacious backyard with a covered patio ideal for relaxing or hosting gatherings year round. Inside, enjoy multiple living areas, a large kitchen with plenty of counter space, and a bright, open floor plan that flows effortlessly from room to room. The generously sized bedrooms offer comfort and flexibility, while the oversized primary suite includes a private bath and walk in closet. Located in a friendly, well established community in Live Oak with convenient access to schools, shopping, and major highways. Don't miss the chance to make this incredible home yours!
Features
Possible Terms
- Conventional
- FHA
- VA
- Cash
Air Conditioning
- One Central
Apprx Age
- 19
Block
- 122
Builder Name
- KB HOMOES
Construction
- Pre-Owned
Contract
- Exclusive Right To Sell
Days On Market
- 13
Dom
- 13
Elementary School
- Royal Ridge
Exterior Features
- Brick
Fireplace
- One
- Living Room
Floor
- Ceramic Tile
- Laminate
Foundation
- Slab
Garage Parking
- Two Car Garage
Heating
- Central
Heating Fuel
- Electric
High School
- Roosevelt
Home Owners Association Fee
- 300
Home Owners Association Frequency
- Annually
Home Owners Association Mandatory
- Mandatory
Home Owners Association Name
- AUBURN HILLS AT WOODCREST HOA
Inclusions
- Ceiling Fans
- Washer Connection
- Dryer Connection
- Stove/Range
- Refrigerator
- Smoke Alarm
- Electric Water Heater
Instdir
- Follow IH-35 N
- Take Exit 169 toward O'Connor
- Right on O'Connor
- Right on Baywave
Interior Features
- Two Living Area
- Separate Dining Room
- Eat-In Kitchen
- Island Kitchen
- Walk-In Pantry
- Laundry in Kitchen
- Walk in Closets
Kitchen Length
- 13
Legal Description
- CB 5049C BLK 122 LOT 4 WOODCREST SUBD UT-23
Lot Description
- Corner
- On Greenbelt
- 1/4 - 1/2 Acre
- Mature Trees (ext feat)
- Level
Lot Improvements
- Street Paved
- Curbs
- Street Gutters
- Sidewalks
- Asphalt
- City Street
Middle School
- Ed White
Multiple HOA
- No
Neighborhood Amenities
- Pool
- Park/Playground
- BBQ/Grill
- Basketball Court
Other Structures
- Shed(s)
Owner Lrealreb
- No
Ph To Show
- 2103850319
Possession
- Closing/Funding
Property Type
- Single Residential
Recent Rehab
- No
Roof
- Heavy Composition
School District
- North East I.S.D
Source Sqft
- Appsl Dist
Style
- Two Story
Total Tax
- 8015
Views
- 31
Water/Sewer
- City
Window Coverings
- All Remain
Year Built
- 2006
Property Location and Similar Properties