
- Ron Tate, Broker,CRB,CRS,GRI,REALTOR ®,SFR
- By Referral Realty
- Mobile: 210.861.5730
- Office: 210.479.3948
- Fax: 210.479.3949
- rontate@taterealtypro.com
Property Photos
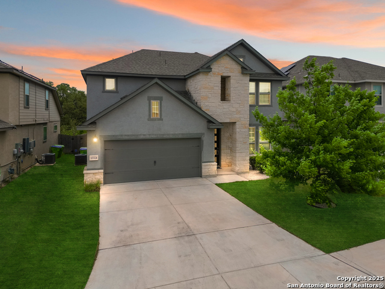

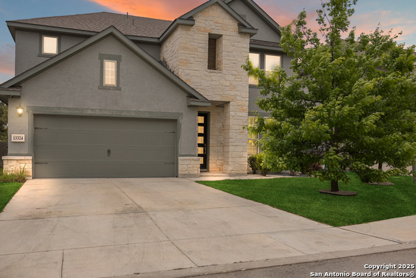
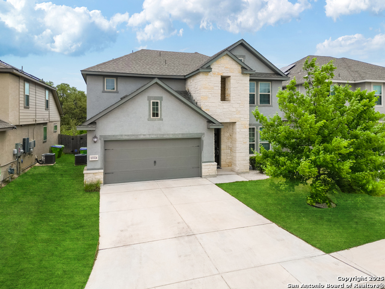
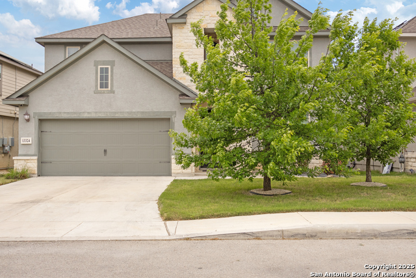
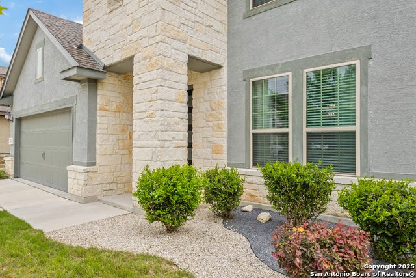
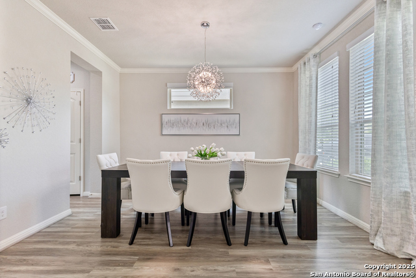
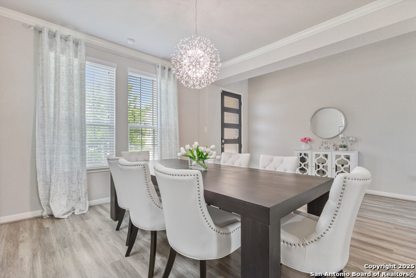
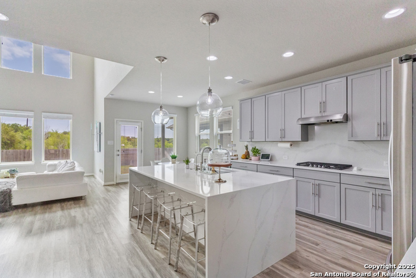
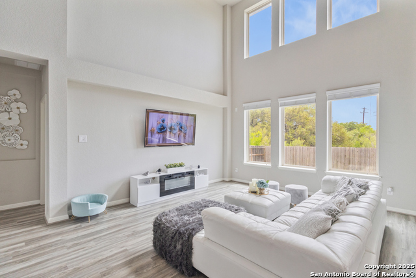
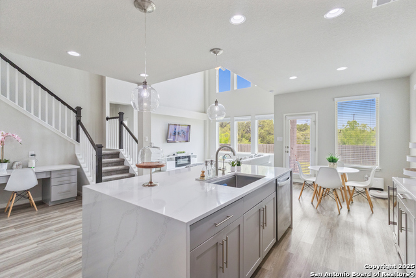
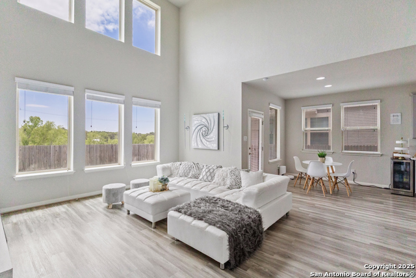
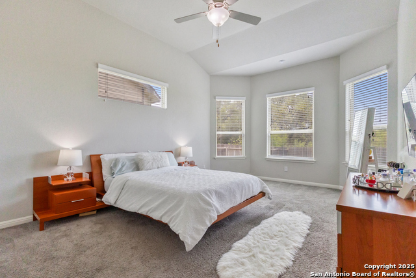
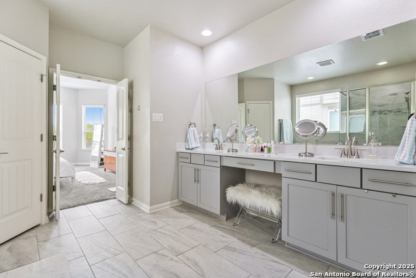
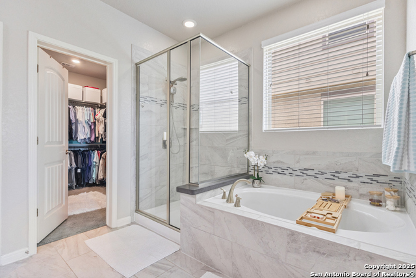
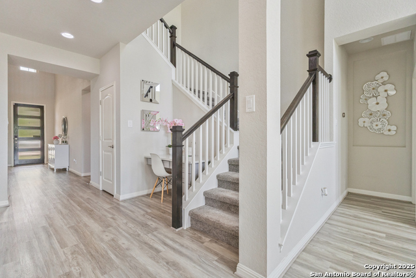
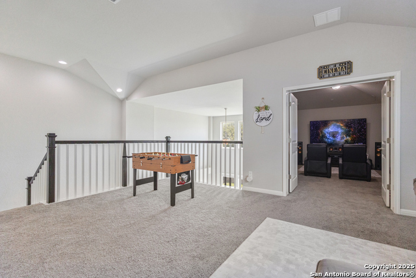
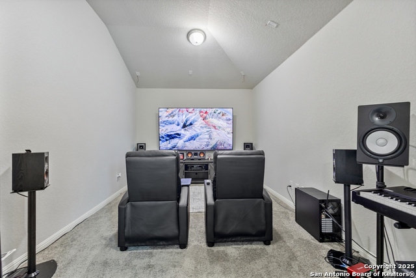
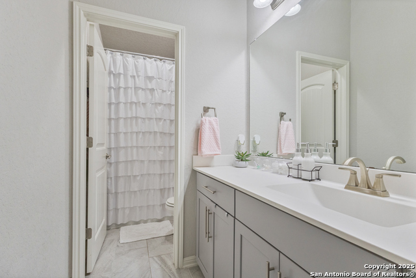
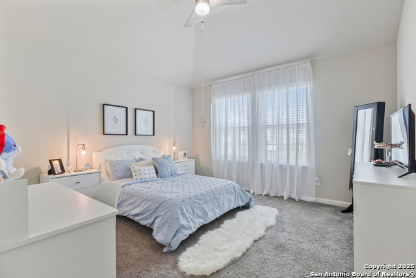
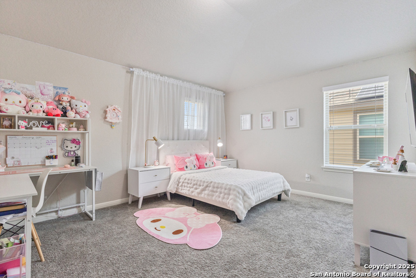
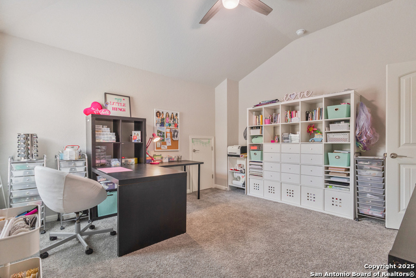
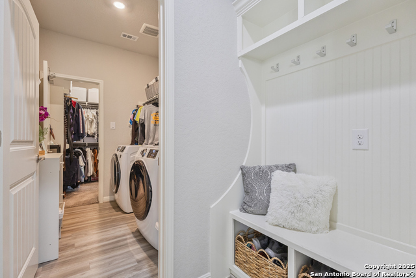
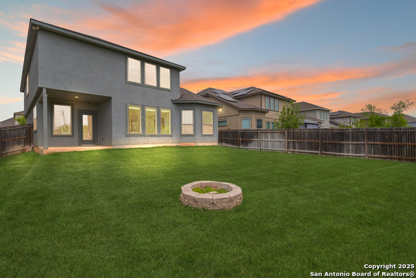
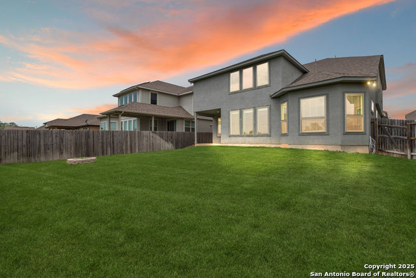
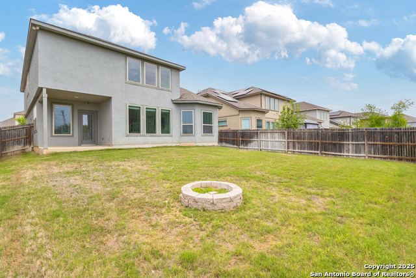
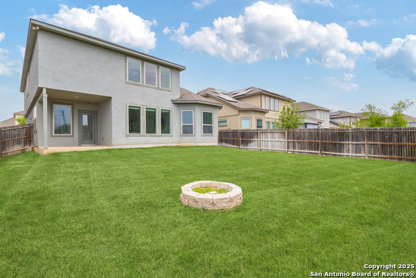
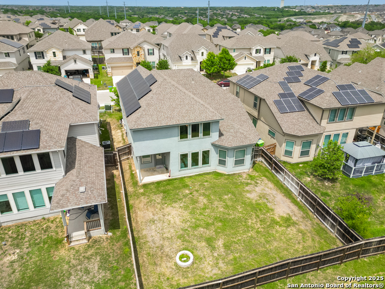
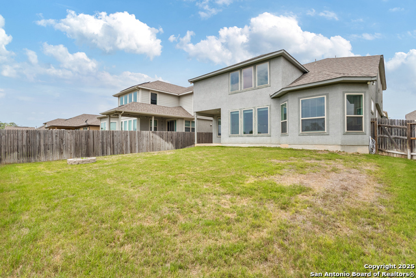
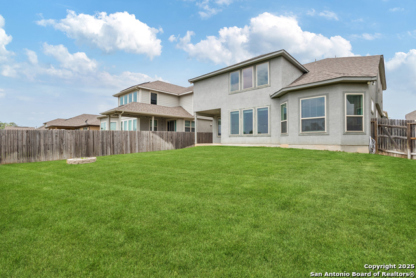
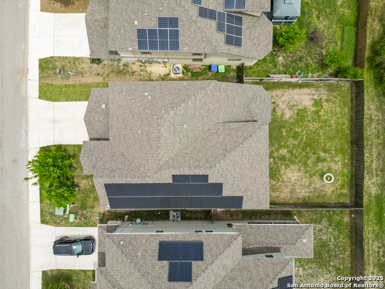
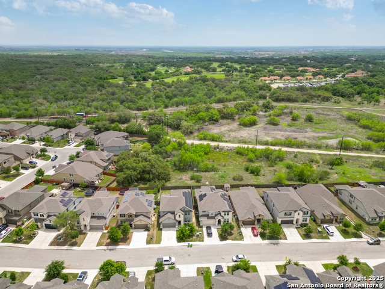












































- MLS#: 1858977 ( Single Residential )
- Street Address: 13324 Romulus Way
- Viewed: 3
- Price: $499,990
- Price sqft: $157
- Waterfront: No
- Year Built: 2018
- Bldg sqft: 3182
- Bedrooms: 4
- Total Baths: 3
- Full Baths: 2
- 1/2 Baths: 1
- Garage / Parking Spaces: 2
- Days On Market: 51
- Additional Information
- County: BEXAR
- City: San Antonio
- Zipcode: 78245
- Subdivision: Arcadia Ridge
- District: Northside
- Elementary School: Wernli Elementary School
- Middle School: Bernal
- High School: William Brennan
- Provided by: Keller Williams Heritage
- Contact: Benita Holguin
- (210) 289-4607

- DMCA Notice
-
DescriptionOPEN HOUSE Saturday, May 10 between 10 AM to 2 PM! With Acceptable offer, seller will pay $5000 to help the buyer with closing costs. This home shows better than the new build models, and has tons of extra room for the entire family. Upon entering the home, you will notice the formal dining room, which is versatile and can easily be used as a home office. The heart of the home is the kitchen, which will wow you with soaring ceilings and a beautiful catwalk. The kitchen was remodeled in 2022 and features beautiful white quartz, counters with a waterfall island and plenty of space to prepare meals for the whole family. A convenient breakfast nook completes the perfect setup for all of your family's needs. The buyer will also get to enjoy the state of the art fridge, which stays with the home! For optimal privacy, the oversized primary is downstairs and includes a spa like bathroom with a separate tub and shower. Upstairs you will find 3 additional generously sized bedrooms, a second living space/loft and even a media room, currently set up as a private movie theater! With acceptable offer, seller will even consider conveying all of the movie theater furniture and equipment, including the theater seats. Oh, and did we mention the home also comes with paid off SOLAR PANELS? Talk about move in ready! If you are looking for the most beautiful home on the block, this home is a MUST SEE! Schedule your showing today.
Features
Possible Terms
- Conventional
- FHA
- VA
- TX Vet
- Cash
Air Conditioning
- One Central
Block
- 30
Builder Name
- Unknown
Construction
- Pre-Owned
Contract
- Exclusive Right To Sell
Days On Market
- 33
Dom
- 33
Elementary School
- Wernli Elementary School
Exterior Features
- Stone/Rock
- Stucco
Fireplace
- Not Applicable
Floor
- Carpeting
- Laminate
Foundation
- Slab
Garage Parking
- Two Car Garage
Heating
- Central
Heating Fuel
- Electric
High School
- William Brennan
Home Owners Association Fee
- 455
Home Owners Association Frequency
- Annually
Home Owners Association Mandatory
- Mandatory
Home Owners Association Name
- ARCADIA RIDGE
Inclusions
- Ceiling Fans
- Washer Connection
- Dryer Connection
Instdir
- Loop 1604 W
- turn right on Potranco
- turn left on Arcadia Path
- turn right on Tital Oaks
- turn left on Romulus Way
Interior Features
- Two Living Area
- Separate Dining Room
- Eat-In Kitchen
- Two Eating Areas
- Island Kitchen
- Game Room
- Media Room
- Utility Room Inside
- High Ceilings
- Laundry Main Level
Kitchen Length
- 13
Legal Desc Lot
- 67
Legal Description
- CB 4355C (ARCADIA RIDGE PH 2
- UT-6A)
- BLOCK 30 LOT 67
Middle School
- Bernal
Multiple HOA
- No
Neighborhood Amenities
- Pool
- Clubhouse
- Park/Playground
- Jogging Trails
Owner Lrealreb
- No
Ph To Show
- 2102894607
Possession
- Closing/Funding
Property Type
- Single Residential
Roof
- Composition
School District
- Northside
Source Sqft
- Appsl Dist
Style
- Two Story
Total Tax
- 7701.84
Virtual Tour Url
- https://my.matterport.com/show/?m=gajr4VuPhUc
Water/Sewer
- Water System
- Sewer System
Window Coverings
- Some Remain
Year Built
- 2018
Property Location and Similar Properties