
- Ron Tate, Broker,CRB,CRS,GRI,REALTOR ®,SFR
- By Referral Realty
- Mobile: 210.861.5730
- Office: 210.479.3948
- Fax: 210.479.3949
- rontate@taterealtypro.com
Property Photos
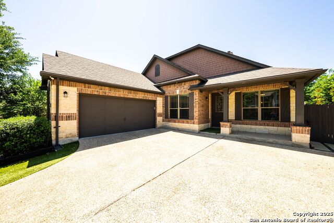

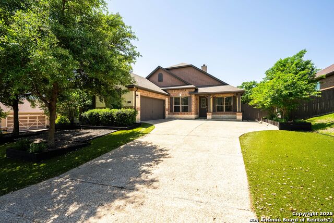
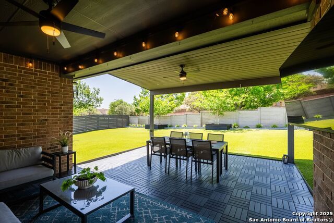
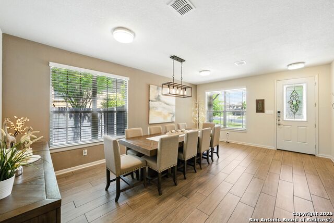
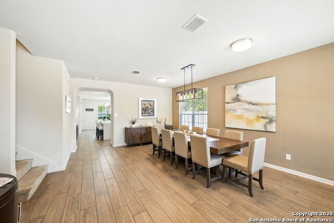
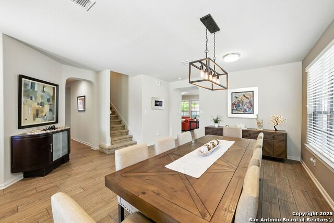
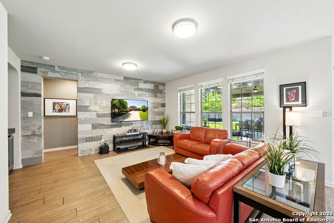
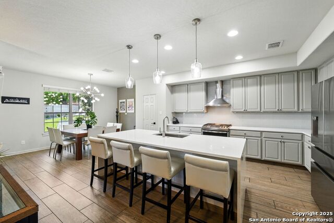
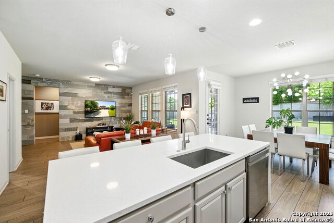
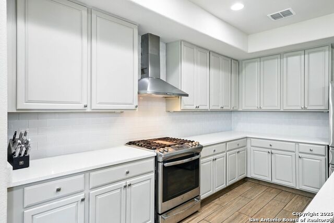
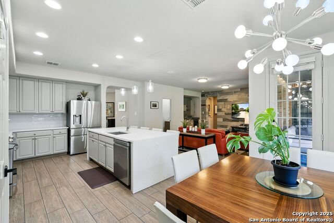
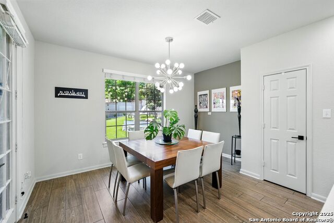
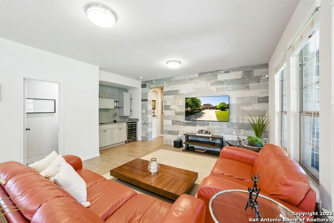
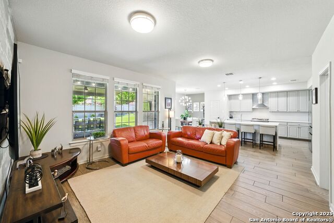
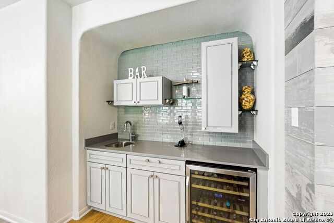
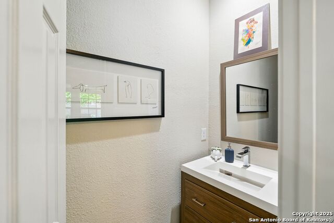
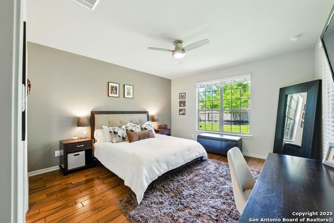
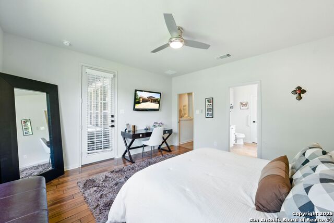
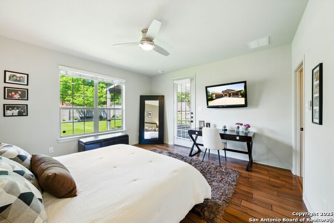
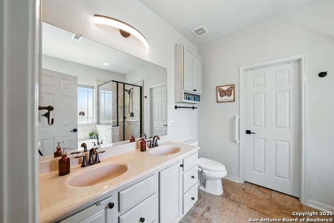
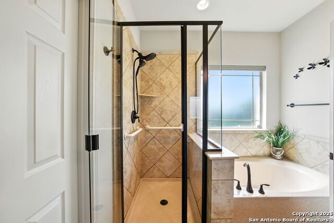
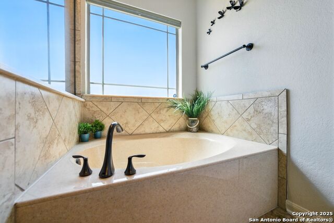
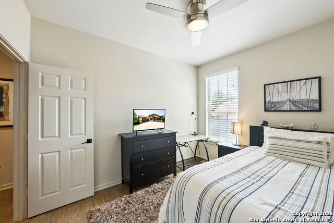
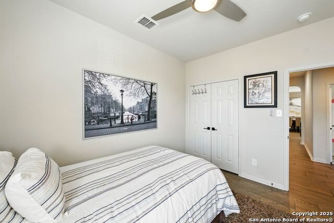
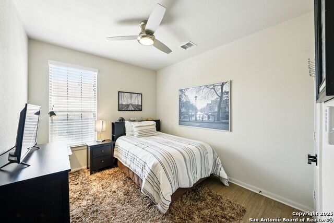
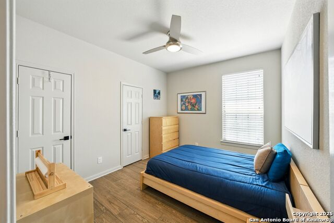
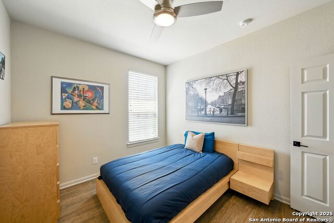
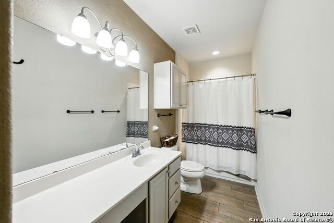
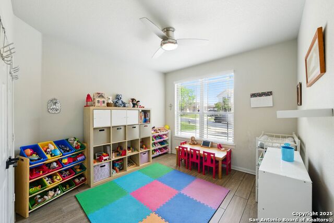
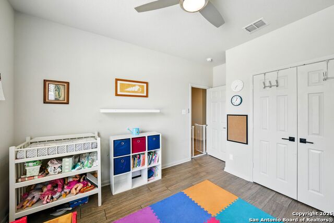
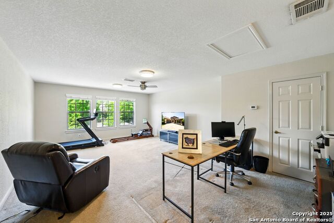
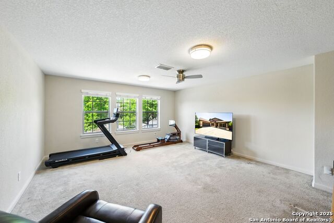
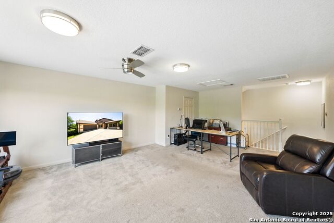
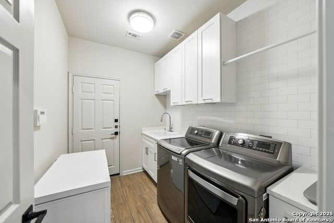
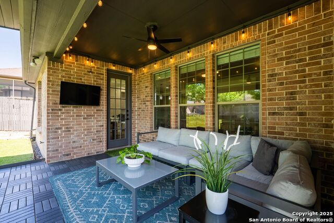
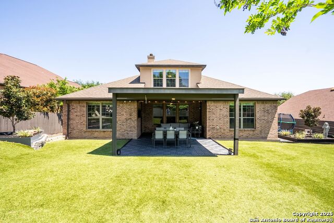
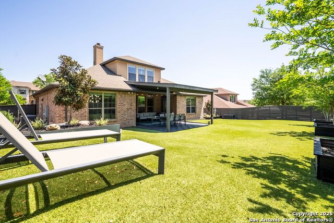
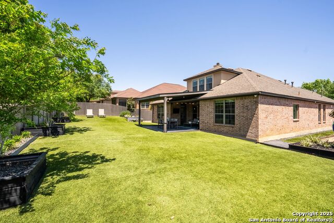
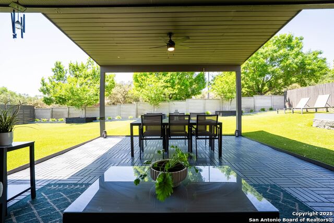
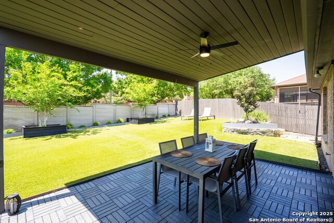
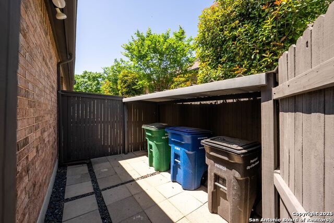
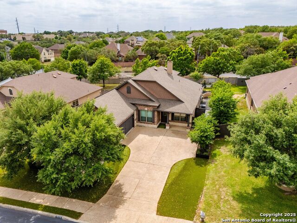
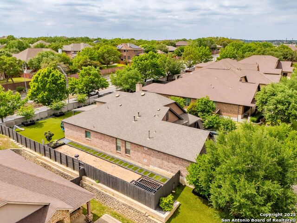
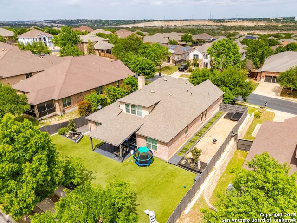
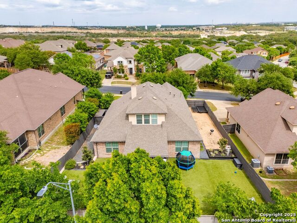
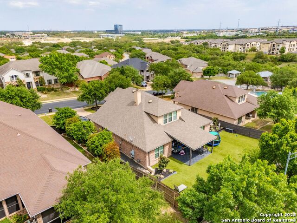
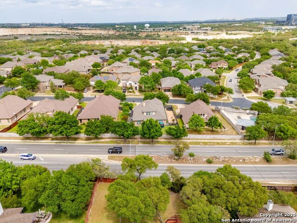
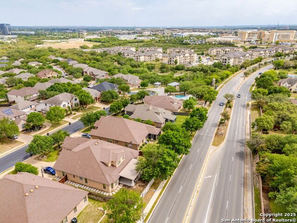
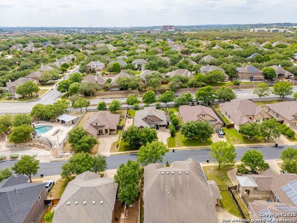
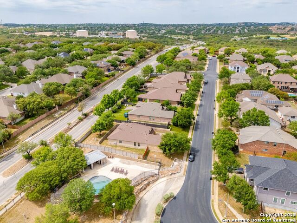
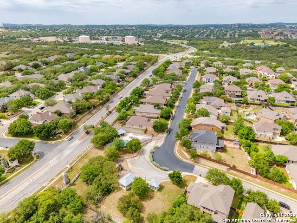
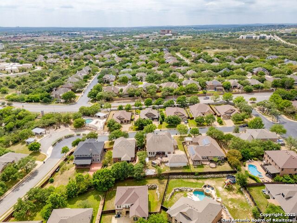
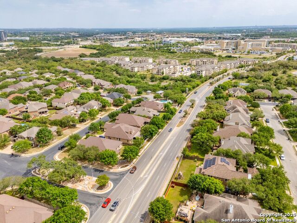
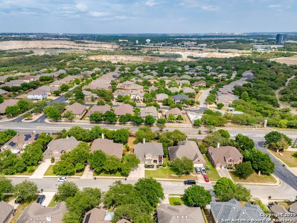
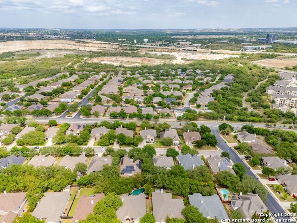
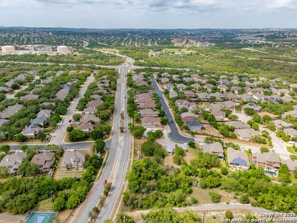
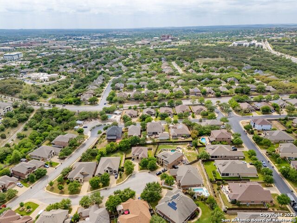
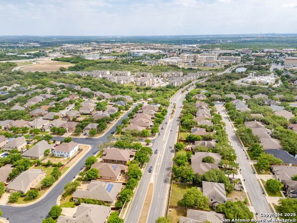
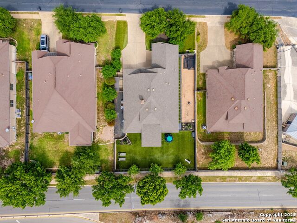
- MLS#: 1858969 ( Single Residential )
- Street Address: 19215 Bartlett Bay
- Viewed: 43
- Price: $608,000
- Price sqft: $230
- Waterfront: No
- Year Built: 2011
- Bldg sqft: 2640
- Bedrooms: 4
- Total Baths: 3
- Full Baths: 2
- 1/2 Baths: 1
- Garage / Parking Spaces: 2
- Days On Market: 100
- Additional Information
- County: BEXAR
- City: San Antonio
- Zipcode: 78258
- Subdivision: Quarry At Iron Mountain
- District: North East I.S.D.
- Elementary School: Las Lomas
- Middle School: Barbara Bush
- High School: Ronald Reagan
- Provided by: Keller Williams Heritage
- Contact: Geraldina Machado
- (210) 883-6366

- DMCA Notice
-
DescriptionThis is the one you've been waiting for! Location, location, location!! This beautifully updated 1.5 story home is a perfect blend of style, space, and convenience with its location in the highly sought after neighborhood of The Quarry at Iron Mountain. The curb appeal is undeniable, and inside, you'll find a thoughtfully renovated kitchen along with a wet bar area and renovated bathrooms that elevate the home's modern feel. The primary suite and 3 secondary bedrooms are located on the main level and upstairs you'll find a spacious and versatile game room. Easily accessible plumbing lines are available if you choose to add a secondary bathroom upstairs. The backyard is the true gem of this property as it offers endless possibilities for outdoor living and entertaining. It has been recently reimagined with a covered patio, artificial turf, and planters for those with a green thumb to take advantage of. Enjoy the neighborhood amenities just steps from your front door, which feature a pool, playground, and clubhouse. You truly cannot beat this location in Stone Oak. Hospitals, retail shopping, dining, gyms, NEISD schools and so much more are just minutes away from this gorgeous home. Schedule your showing today!
Features
Possible Terms
- Conventional
- FHA
- VA
- Cash
Accessibility
- Level Lot
- First Floor Bath
- Full Bath/Bed on 1st Flr
- First Floor Bedroom
Air Conditioning
- Two Central
Apprx Age
- 14
Block
- 29
Builder Name
- KB
Construction
- Pre-Owned
Contract
- Exclusive Right To Sell
Days On Market
- 96
Currently Being Leased
- No
Dom
- 96
Elementary School
- Las Lomas
Exterior Features
- Brick
- 4 Sides Masonry
- Stone/Rock
Fireplace
- Not Applicable
Floor
- Carpeting
- Ceramic Tile
Foundation
- Slab
Garage Parking
- Two Car Garage
- Attached
- Side Entry
Heating
- Central
Heating Fuel
- Natural Gas
High School
- Ronald Reagan
Home Owners Association Fee
- 331
Home Owners Association Frequency
- Quarterly
Home Owners Association Mandatory
- Mandatory
Home Owners Association Name
- QUARRY AT IRON MOUNTAIN
Inclusions
- Ceiling Fans
- Chandelier
- Washer Connection
- Dryer Connection
- Disposal
- Dishwasher
- Water Softener (owned)
- Wet Bar
- Plumb for Water Softener
Instdir
- Sonterra Blvd to Hardy Oak. Right on Ashbury then right on Bartlett Bay.
Interior Features
- One Living Area
- Separate Dining Room
- Eat-In Kitchen
- Two Eating Areas
- Island Kitchen
- Game Room
- Utility Room Inside
- Secondary Bedroom Down
- 1st Floor Lvl/No Steps
- Open Floor Plan
- Cable TV Available
- High Speed Internet
- All Bedrooms Downstairs
- Laundry Main Level
Kitchen Length
- 10
Legal Desc Lot
- 55
Legal Description
- NCB 19221 BLK 29 LOT 55 " Classen Crest Subd Ut-4" 9563/17-1
Lot Improvements
- Street Paved
- Sidewalks
Middle School
- Barbara Bush
Multiple HOA
- No
Neighborhood Amenities
- Pool
- Park/Playground
Occupancy
- Owner
Owner Lrealreb
- No
Ph To Show
- 210-222-2227
Possession
- Closing/Funding
Property Type
- Single Residential
Recent Rehab
- Yes
Roof
- Composition
School District
- North East I.S.D.
Source Sqft
- Appsl Dist
Style
- One Story
- Split Level
Total Tax
- 11474
Utility Supplier Elec
- CPS
Utility Supplier Gas
- CPS
Utility Supplier Grbge
- City of SA
Utility Supplier Sewer
- SAWS
Utility Supplier Water
- SAWS
Views
- 43
Virtual Tour Url
- https://properties.definitivehdr.com/-a7KY?mls=
Water/Sewer
- Water System
- Sewer System
Window Coverings
- Some Remain
Year Built
- 2011
Property Location and Similar Properties