
- Ron Tate, Broker,CRB,CRS,GRI,REALTOR ®,SFR
- By Referral Realty
- Mobile: 210.861.5730
- Office: 210.479.3948
- Fax: 210.479.3949
- rontate@taterealtypro.com
Property Photos
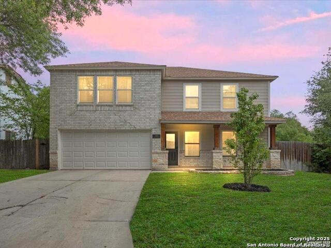

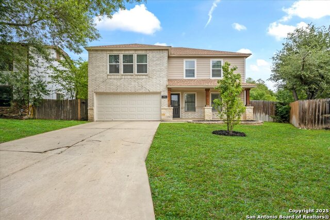
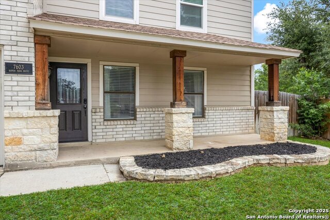
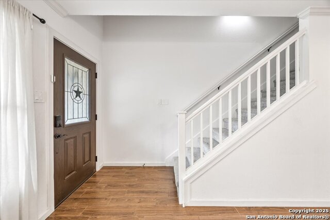
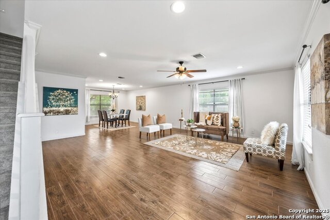
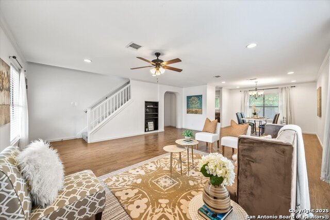
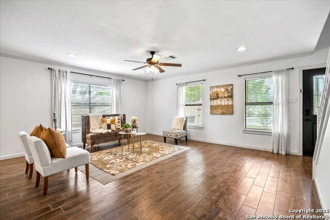
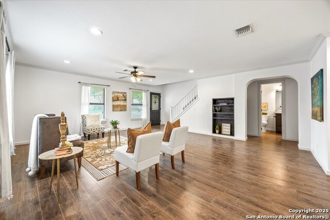
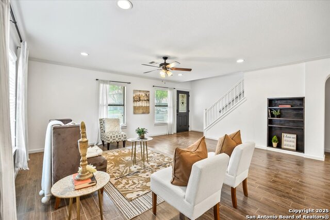
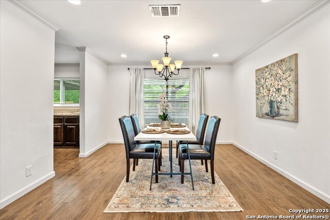
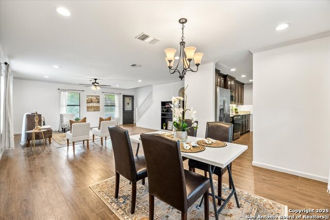
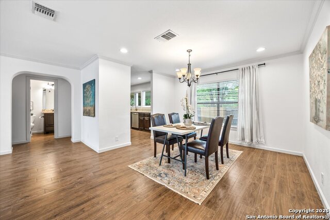
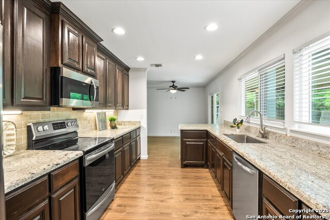
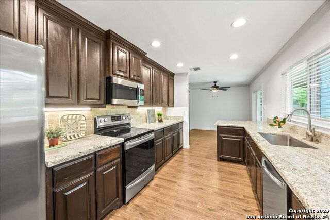
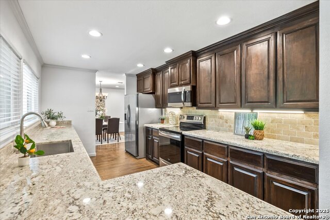
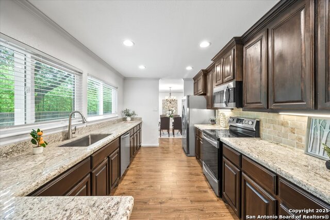
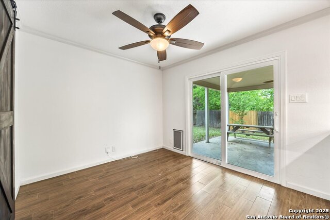

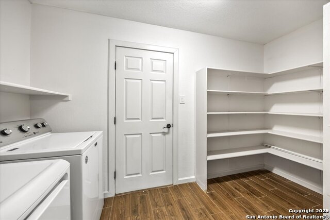
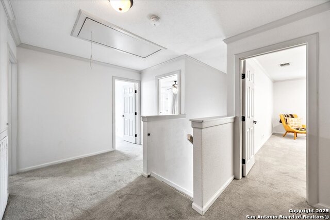
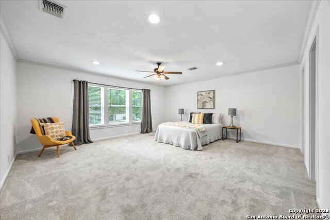

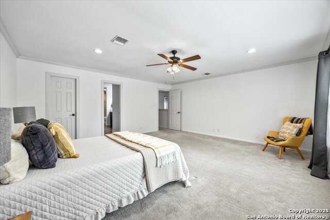
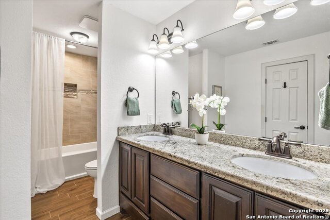
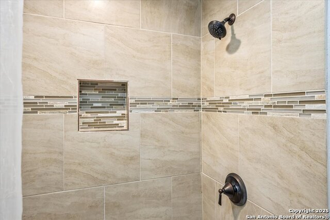
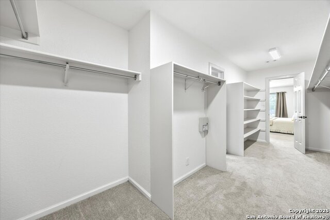
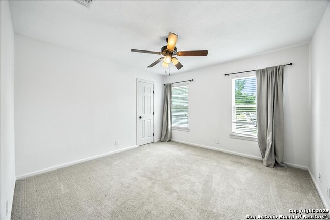
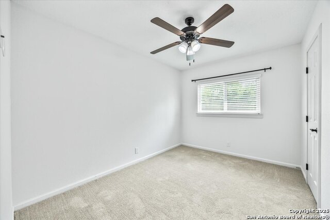
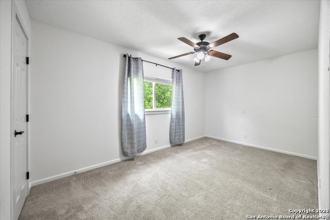
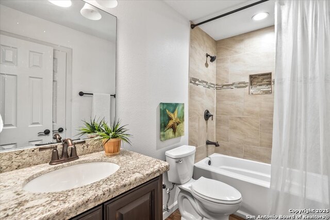
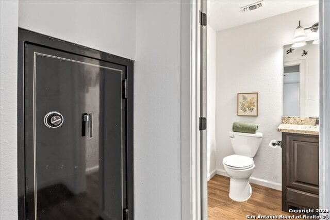
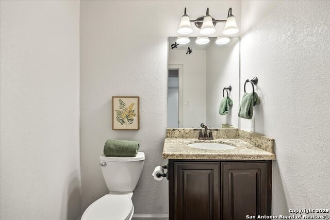
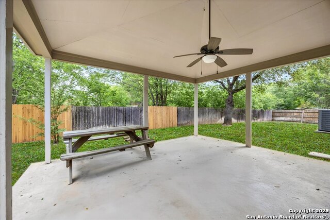
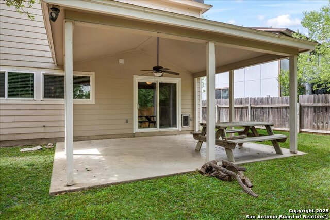
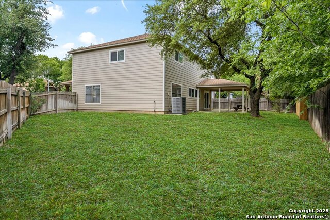
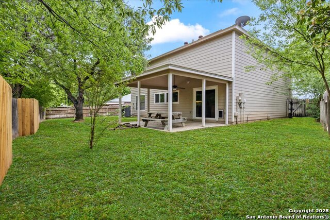
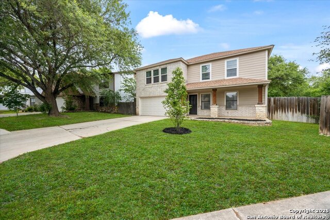
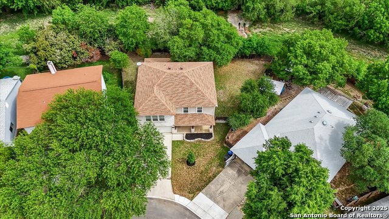
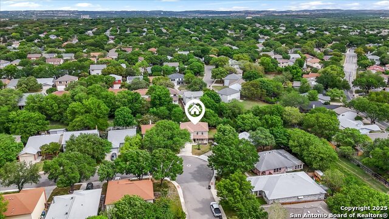
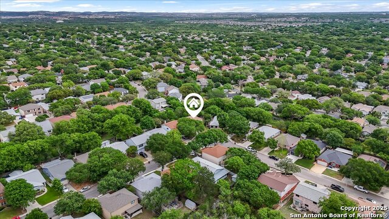
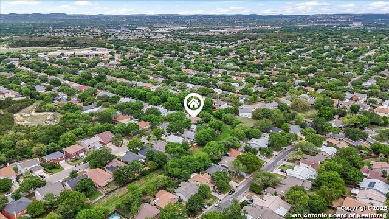
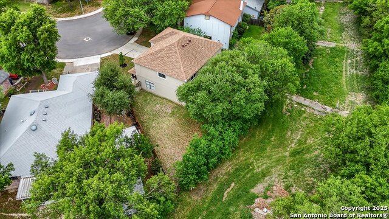
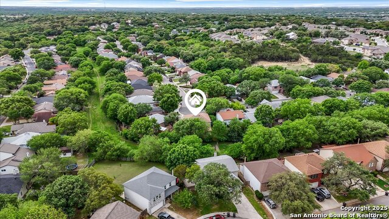

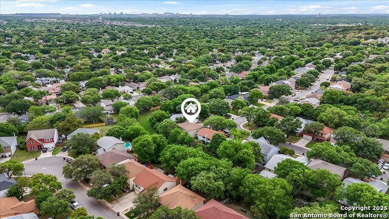
- MLS#: 1858936 ( Single Residential )
- Street Address: 7603 Aspen Park
- Viewed: 2
- Price: $285,000
- Price sqft: $124
- Waterfront: No
- Year Built: 1985
- Bldg sqft: 2307
- Bedrooms: 4
- Total Baths: 3
- Full Baths: 2
- 1/2 Baths: 1
- Garage / Parking Spaces: 2
- Days On Market: 4
- Additional Information
- County: BEXAR
- City: San Antonio
- Zipcode: 78249
- Subdivision: Parkwood
- District: Northside
- Elementary School: Scobee
- Middle School: Stinson Katherine
- High School: Louis D Brandeis
- Provided by: Keller Williams Legacy
- Contact: Kristen Schramme
- (210) 482-9094

- DMCA Notice
-
DescriptionWelcome to this beautifully maintained two story home featuring an open and inviting floor plan. Enjoy both formal and casual dining with a designated dining room and a cozy breakfast nook ideal for gatherings and everyday meals. The spacious primary suite offers comfort and privacy, complete with an expansive walk in closet and ensuite. Three additional generously sized bedrooms each include their own walk in closets, providing ample storage for everyone. Step outside to the private backyard, where a covered patio with an added ceiling fan creates the perfect setting for relaxing or entertaining guests during warm summer evenings. This home combines space, functionality, and charm perfect for comfortable living and memorable entertaining.
Features
Possible Terms
- Conventional
- FHA
- VA
- Cash
Accessibility
- Near Bus Line
- Level Lot
Air Conditioning
- One Central
Apprx Age
- 40
Builder Name
- Unknown
Construction
- Pre-Owned
Contract
- Exclusive Right To Sell
Elementary School
- Scobee
Energy Efficiency
- Programmable Thermostat
- Ceiling Fans
Exterior Features
- Brick
- Cement Fiber
Fireplace
- Not Applicable
Floor
- Carpeting
- Ceramic Tile
Foundation
- Slab
Garage Parking
- Two Car Garage
Heating
- Central
Heating Fuel
- Electric
High School
- Louis D Brandeis
Home Owners Association Fee
- 350
Home Owners Association Frequency
- Annually
Home Owners Association Mandatory
- Mandatory
Home Owners Association Name
- PARKWOOD MAINTENANCE ASSOCIATION
Inclusions
- Ceiling Fans
- Washer Connection
- Dryer Connection
- Stove/Range
- Dishwasher
Instdir
- From 1604 exit for Kyle Seale Pkwy
- left onto Kyle Seale Pkwy
- left onto W Hausman Rd
- right onto Huntsman Rd
- left onto Aspen Park Dr
- home is on the left
Interior Features
- One Living Area
- Liv/Din Combo
- Eat-In Kitchen
- Two Eating Areas
- Walk-In Pantry
- Utility Room Inside
- Open Floor Plan
- Laundry Main Level
- Walk in Closets
Kitchen Length
- 15
Legal Desc Lot
- 110
Legal Description
- Ncb 19088 Blk 1 Lot 110 (Parkwood Ut-4) "Hausman/Prue Rd" An
Lot Improvements
- Street Paved
- Curbs
- Sidewalks
- Streetlights
Middle School
- Stinson Katherine
Multiple HOA
- No
Neighborhood Amenities
- Pool
- Tennis
- Clubhouse
- Park/Playground
- Jogging Trails
Occupancy
- Vacant
Owner Lrealreb
- No
Ph To Show
- 210-222-2227
Possession
- Closing/Funding
Property Type
- Single Residential
Roof
- Composition
School District
- Northside
Source Sqft
- Appsl Dist
Style
- Two Story
Total Tax
- 6521.42
Utility Supplier Elec
- CPS
Utility Supplier Grbge
- SAWS
Utility Supplier Sewer
- SAWS
Utility Supplier Water
- SAWS
Water/Sewer
- City
Window Coverings
- None Remain
Year Built
- 1985
Property Location and Similar Properties