
- Ron Tate, Broker,CRB,CRS,GRI,REALTOR ®,SFR
- By Referral Realty
- Mobile: 210.861.5730
- Office: 210.479.3948
- Fax: 210.479.3949
- rontate@taterealtypro.com
Property Photos
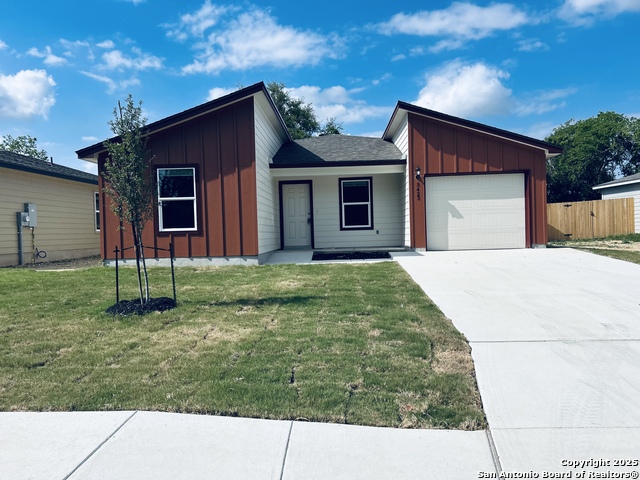

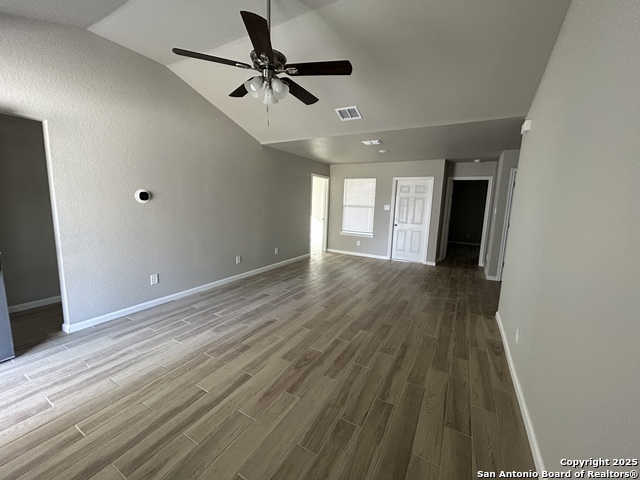
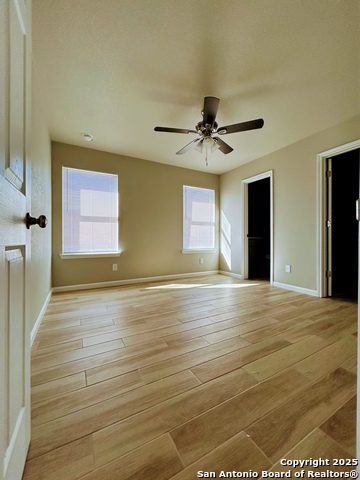
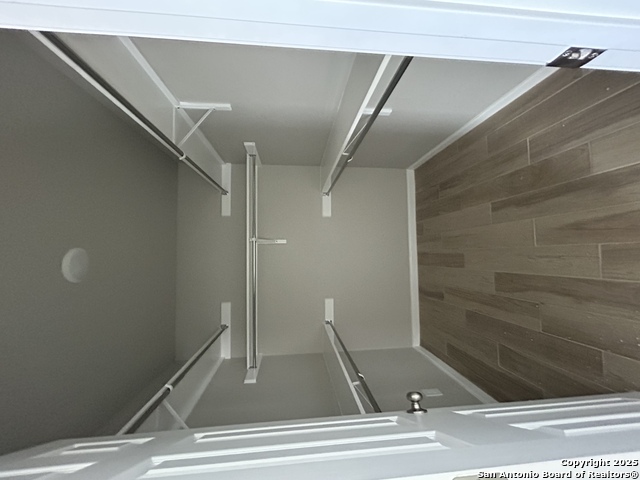
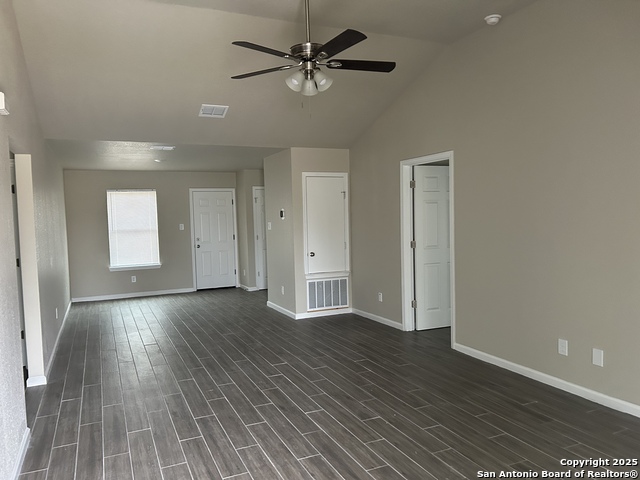
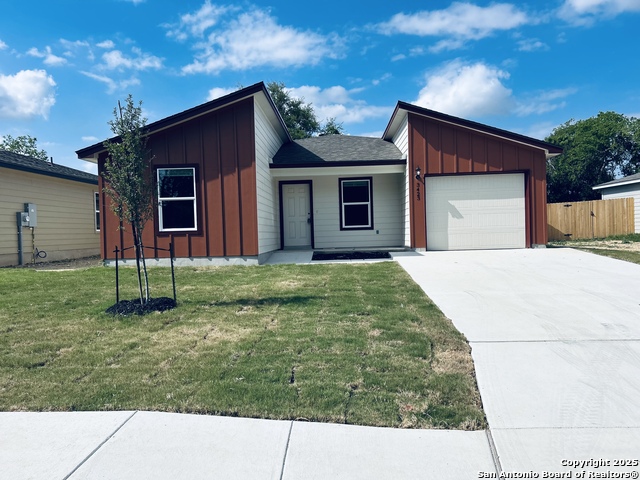
- MLS#: 1858872 ( Single Residential )
- Street Address: 3423 Gaby Path
- Viewed: 44
- Price: $255,000
- Price sqft: $198
- Waterfront: No
- Year Built: 2025
- Bldg sqft: 1291
- Bedrooms: 4
- Total Baths: 3
- Full Baths: 3
- Garage / Parking Spaces: 1
- Days On Market: 52
- Additional Information
- County: BEXAR
- City: San Antonio
- Zipcode: 78251
- Subdivision: Wheatley Heights
- District: CALL DISTRICT
- Elementary School: Call District
- Middle School: Call District
- High School: Call District
- Provided by: 3D Realty & Property Management
- Contact: Irene Donel
- (210) 303-1111

- DMCA Notice
-
DescriptionLookig for a new home? Look no further! Welcome to your dream home! This isn't just a house, this is a home designed with care and graceful attenton, this stunninig brand new spacious 4 bedrooms, 3 bathrooms, with a sleek one car garage is currently under construction and waiting for your loving personal care taking! This home emphasizes comfort, spacious open layout, functionality with an open floor plan that seamlessly connects the living, one story design no stairs, this attractive property offers 2 master bdrm, a kitchen made for mermoralbe meals, fenced in back yard, ideal for families or those who enjoy hosting guest, or relaxing. This home offers both luxury and comfort, near great restaurants, near by fishing area park, and minutes away form downtown san antonio. Must have home!
Features
Possible Terms
- Conventional
- FHA
- VA
- TX Vet
- Cash
Air Conditioning
- One Central
Builder Name
- A RENDON CONSTRUCTION IN
Construction
- New
Contract
- Exclusive Right To Sell
Days On Market
- 13
Currently Being Leased
- No
Dom
- 13
Elementary School
- Call District
Exterior Features
- Cement Fiber
Fireplace
- Not Applicable
Floor
- Laminate
Foundation
- Slab
Garage Parking
- One Car Garage
Heating
- Central
Heating Fuel
- Electric
High School
- Call District
Home Owners Association Mandatory
- None
Inclusions
- Ceiling Fans
- Washer Connection
- Dryer Connection
- Microwave Oven
- Stove/Range
- Smoke Alarm
Instdir
- EXIT 578 TOWARD PECAN VALLEY DRIVE
- 0.8 MILES TURN LEFT ONTO GABY PATH
Interior Features
- One Living Area
- Walk-In Pantry
- 1st Floor Lvl/No Steps
- High Ceilings
- Open Floor Plan
- High Speed Internet
- Laundry in Kitchen
Legal Description
- NCB 10318 BLK 1 LOT 6 W 435.6 FT OF S 150 FT OF N 170 FT
Middle School
- Call District
Neighborhood Amenities
- Park/Playground
- Jogging Trails
- Bike Trails
- BBQ/Grill
- Lake/River Park
- Fishing Pier
Occupancy
- Vacant
Owner Lrealreb
- No
Ph To Show
- 210-222-2227
Possession
- Closing/Funding
Property Type
- Single Residential
Roof
- Composition
School District
- CALL DISTRICT
Source Sqft
- Bldr Plans
Style
- One Story
Total Tax
- 3995
Views
- 44
Water/Sewer
- City
Window Coverings
- All Remain
Year Built
- 2025
Property Location and Similar Properties