
- Ron Tate, Broker,CRB,CRS,GRI,REALTOR ®,SFR
- By Referral Realty
- Mobile: 210.861.5730
- Office: 210.479.3948
- Fax: 210.479.3949
- rontate@taterealtypro.com
Property Photos
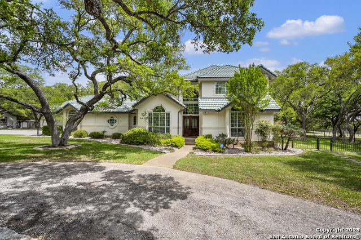

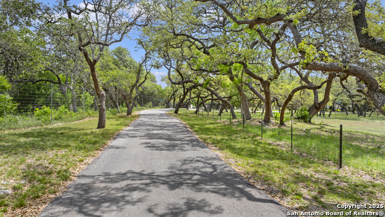
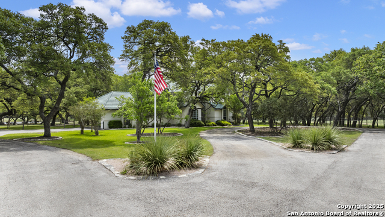
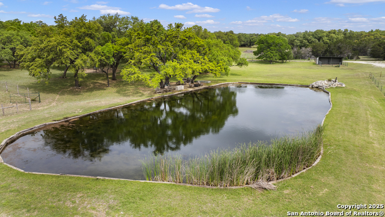
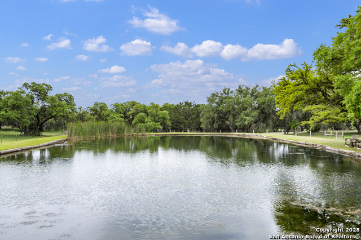
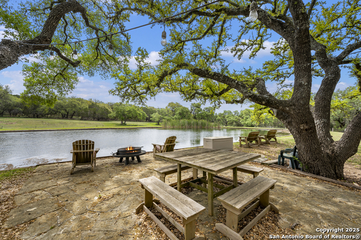
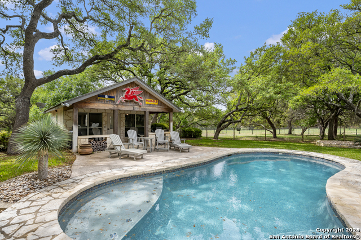
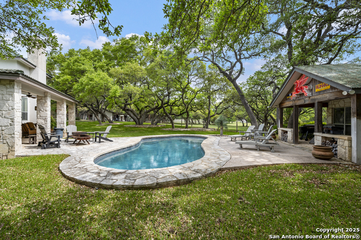
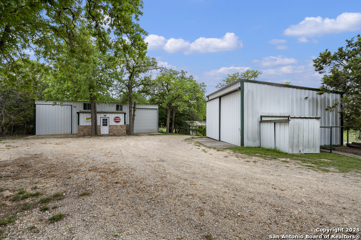
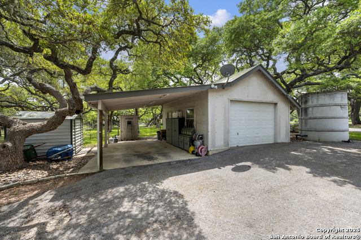
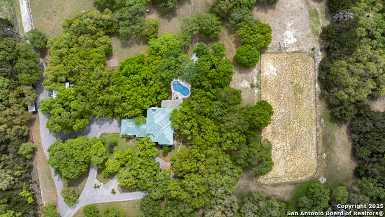
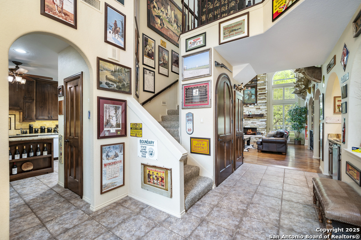
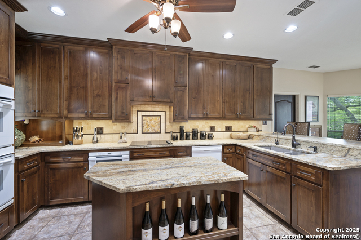
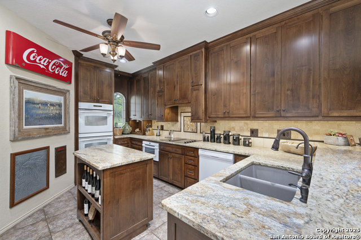
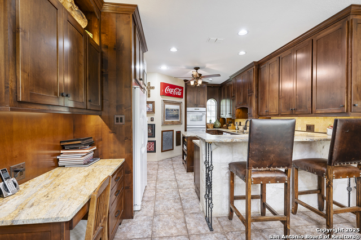
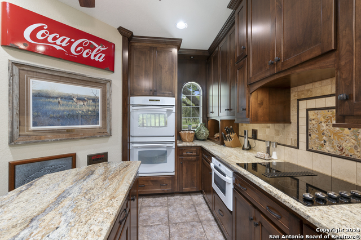
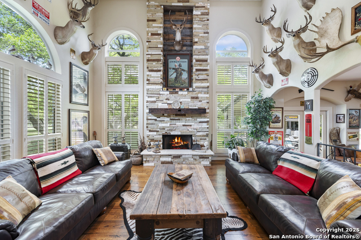
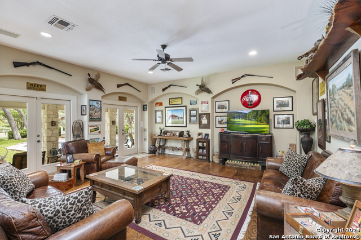
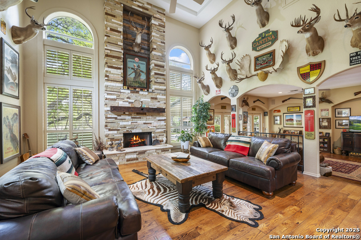
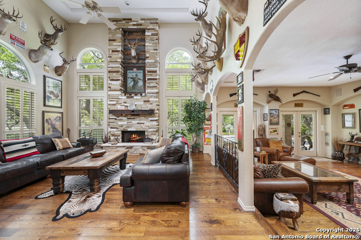
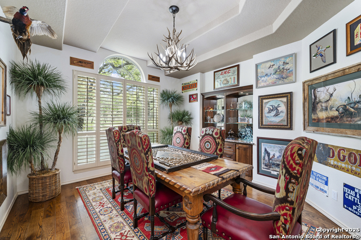
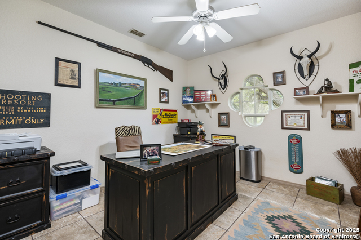
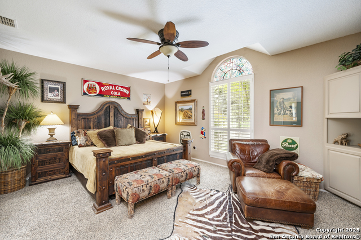
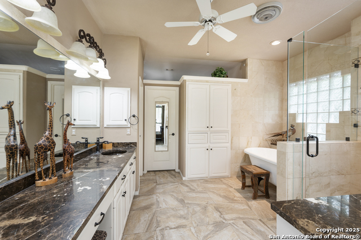
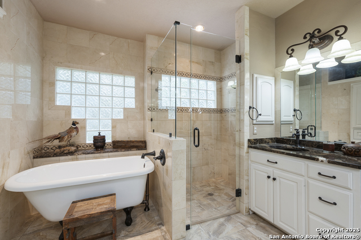
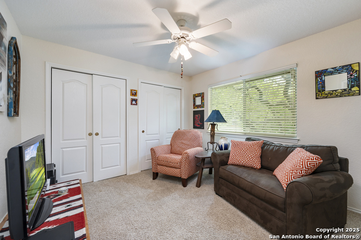
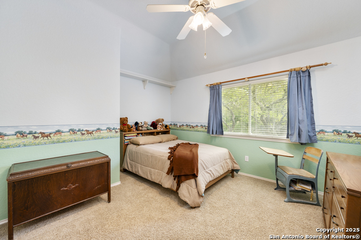
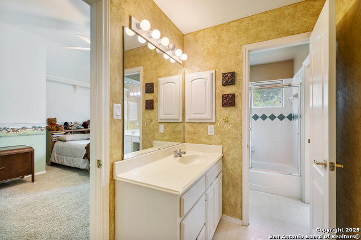
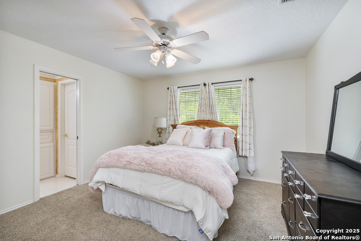
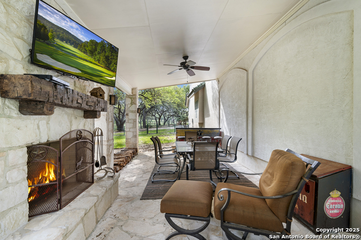
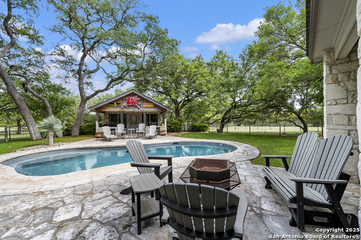
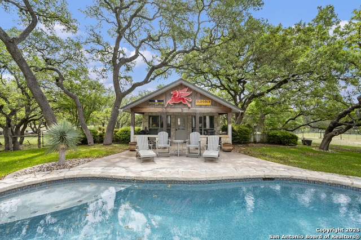
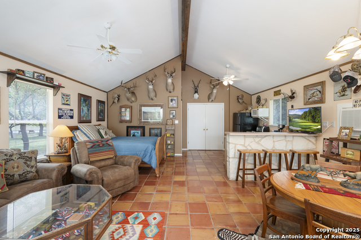
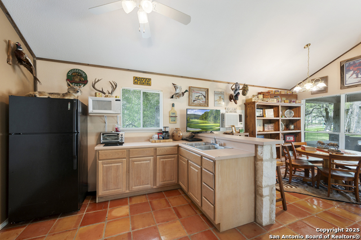
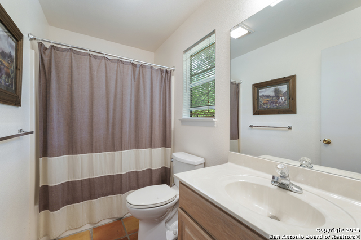
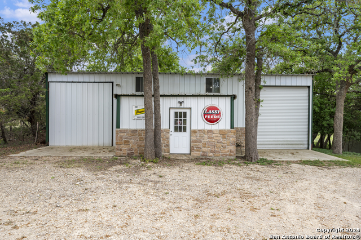
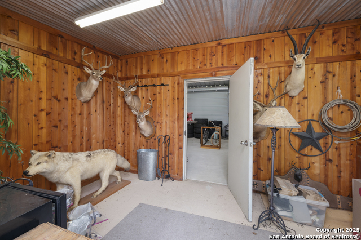
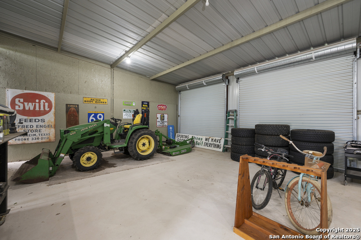
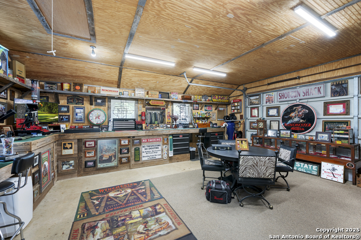
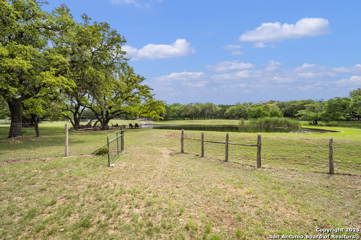
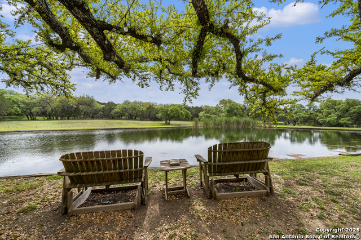
- MLS#: 1858870 ( Single Residential )
- Street Address: 139 Woodland Ranch
- Viewed: 19
- Price: $2,299,000
- Price sqft: $624
- Waterfront: No
- Year Built: 1994
- Bldg sqft: 3684
- Bedrooms: 4
- Total Baths: 4
- Full Baths: 3
- 1/2 Baths: 1
- Garage / Parking Spaces: 4
- Days On Market: 50
- Acreage: 17.40 acres
- Additional Information
- County: KENDALL
- City: Boerne
- Zipcode: 78015
- Subdivision: Woodland Ranch Estates
- District: Boerne
- Elementary School: CIBOLO CREEK
- Middle School: Voss Middle School
- High School: Champion
- Provided by: eXp Realty
- Contact: Carole Willoughby

- DMCA Notice
-
DescriptionOffering Privacy and Seclusion, this Amazing 17.4 ac property is located 10 mins from Downtown Boerne. Wildlife Tax Exemption in Place. Featuring 4 bd/2.5 bath home and Gourmet Kitchen, it boasts 2 large living spaces (one w/ fireplace) and towering ceilings flowing out into a wrap around covered patio w/ fireplace. Continues past the immaculate inground pool to the 520 sqft Guest House w/ kitchen and full bath. Property includes a workshop (converted 1 car garage), a converted horse barn, a huge storage barn, a large stocked pond, and a large fenced horse arena. The beautifully manicured grounds have mature healthy oaks, cross fencing, water troughs, storage buildings, open pole barns, and an easement road to access the barns. Come see and enjoy this quiet, serene, well loved property.
Features
Possible Terms
- Conventional
- Cash
Air Conditioning
- Three+ Central
- Two Window/Wall
- Heat Pump
Apprx Age
- 31
Block
- PT-D
Builder Name
- Bruce Baker
Construction
- Pre-Owned
Contract
- Exclusive Right To Sell
Days On Market
- 13
Currently Being Leased
- No
Dom
- 13
Elementary School
- CIBOLO CREEK
Energy Efficiency
- Double Pane Windows
- Ceiling Fans
Exterior Features
- Stucco
Fireplace
- Two
- Living Room
- Wood Burning
- Stone/Rock/Brick
- Other
Floor
- Carpeting
- Saltillo Tile
- Ceramic Tile
- Wood
- Vinyl
Foundation
- Slab
Garage Parking
- Four or More Car Garage
- Detached
Green Features
- Drought Tolerant Plants
Heating
- Central
- Heat Pump
- 3+ Units
Heating Fuel
- Electric
High School
- Champion
Home Owners Association Fee
- 400
Home Owners Association Frequency
- Annually
Home Owners Association Mandatory
- Mandatory
Home Owners Association Name
- WOODLAND RANCH ESTATES HOA
Inclusions
- Ceiling Fans
- Chandelier
- Washer Connection
- Dryer Connection
- Cook Top
- Built-In Oven
- Self-Cleaning Oven
- Microwave Oven
- Refrigerator
- Disposal
- Dishwasher
- Ice Maker Connection
- Water Softener (owned)
- Wet Bar
- Vent Fan
- Smoke Alarm
- Security System (Owned)
- Electric Water Heater
- Satellite Dish (owned)
- Plumb for Water Softener
- Smooth Cooktop
- Down Draft
- Solid Counter Tops
- Double Ovens
- Custom Cabinets
- 2+ Water Heater Units
- Private Garbage Service
Instdir
- Hwy 46 and Ammann Rd
Interior Features
- Three Living Area
- Eat-In Kitchen
- Two Eating Areas
- Island Kitchen
- Breakfast Bar
- Study/Library
- Shop
- Utility Room Inside
- High Ceilings
- Open Floor Plan
- Pull Down Storage
- Cable TV Available
- High Speed Internet
- Laundry Main Level
- Laundry Room
- Telephone
- Walk in Closets
- Attic - Partially Floored
- Attic - Pull Down Stairs
Kitchen Length
- 15
Legal Desc Lot
- PT-D
Legal Description
- Woodland Ranch Estates Lot Pt D-1 (Replat)
- 1.0 Ac; 16.4 Ac
Lot Description
- Cul-de-Sac/Dead End
- County VIew
- Horses Allowed
- Irregular
- 15 Acres Plus
- Hunting Permitted
- Partially Wooded
- Mature Trees (ext feat)
- Secluded
- Level
- Xeriscaped
- Pond /Stock Tank
Lot Improvements
- Street Paved
- Asphalt
- Easement Road
- Private Road
Middle School
- Voss Middle School
Miscellaneous
- No City Tax
- Cluster Mail Box
Multiple HOA
- No
Neighborhood Amenities
- None
Occupancy
- Owner
Other Structures
- Arena
- Barn(s)
- Guest House
- Outbuilding
- RV/Boat Storage
- Second Garage
- Shed(s)
- Storage
- Workshop
Owner Lrealreb
- Yes
Ph To Show
- 210-222-2227
Possession
- Closing/Funding
Property Type
- Single Residential
Recent Rehab
- No
Roof
- Tile
- Concrete
School District
- Boerne
Source Sqft
- Appsl Dist
Style
- Two Story
Total Tax
- 24098
Utility Supplier Elec
- PEC
Views
- 19
Water/Sewer
- Private Well
- Septic
- Water Storage
Window Coverings
- All Remain
Year Built
- 1994
Property Location and Similar Properties