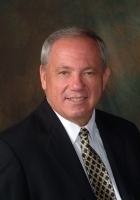
- Ron Tate, Broker,CRB,CRS,GRI,REALTOR ®,SFR
- By Referral Realty
- Mobile: 210.861.5730
- Office: 210.479.3948
- Fax: 210.479.3949
- rontate@taterealtypro.com
Property Photos
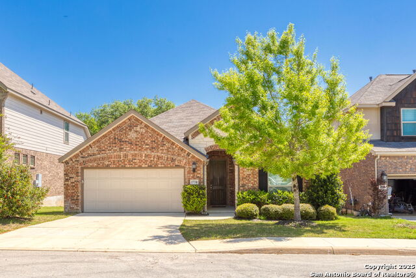

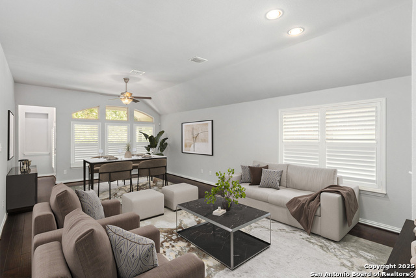
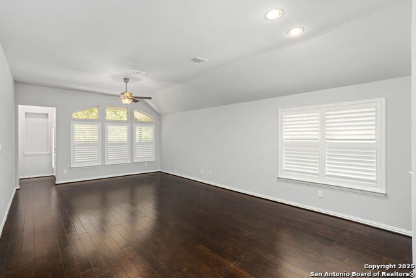
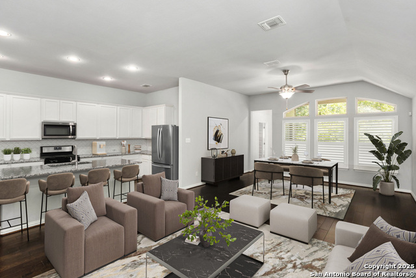
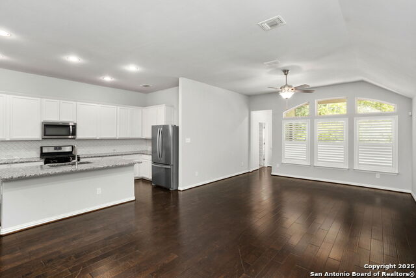
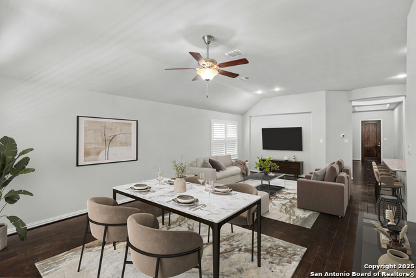
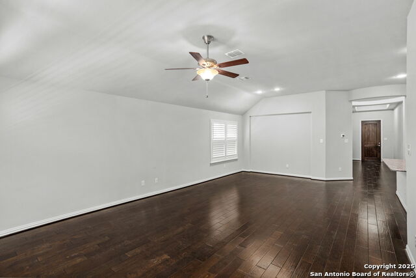
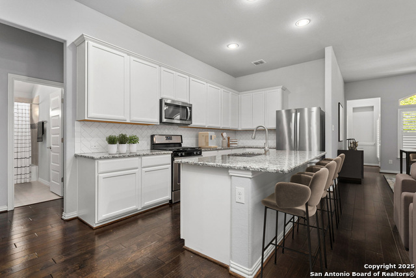
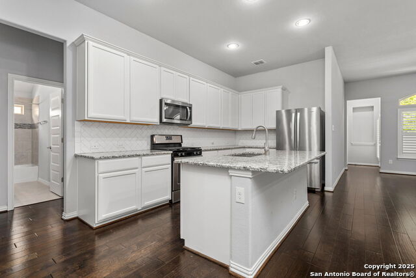
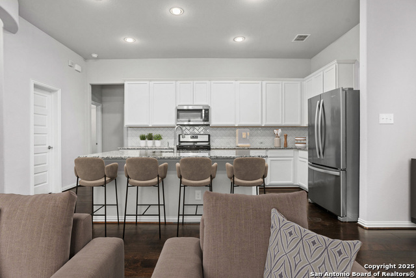
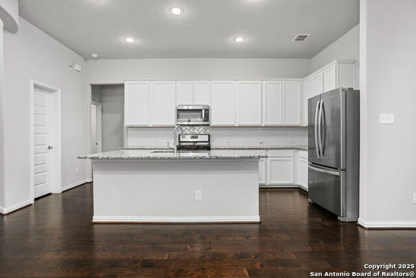
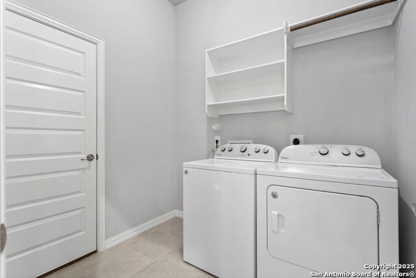
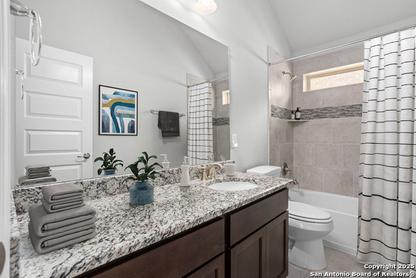
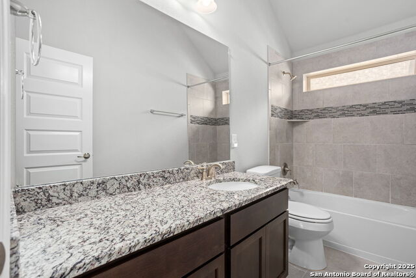
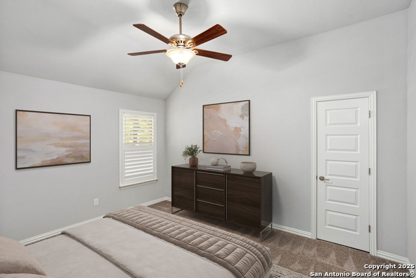
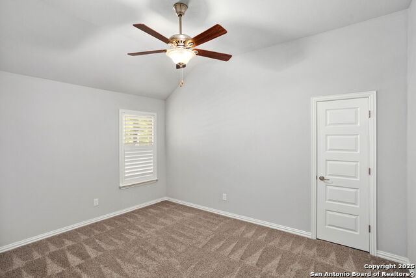
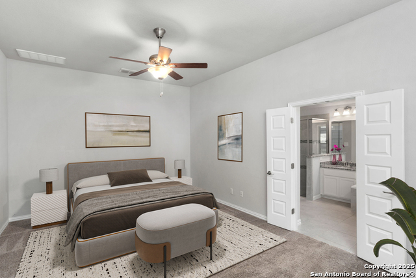
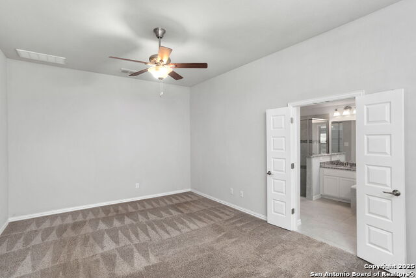
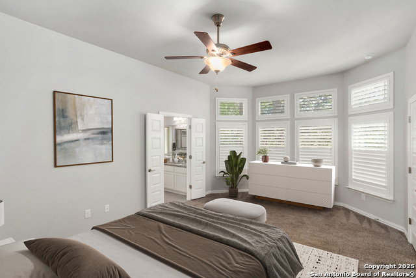
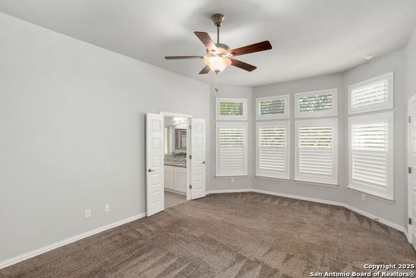
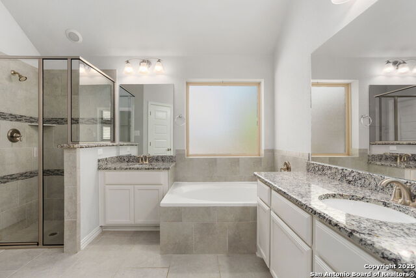
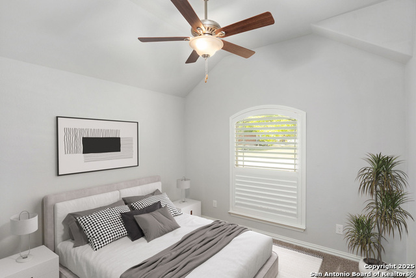
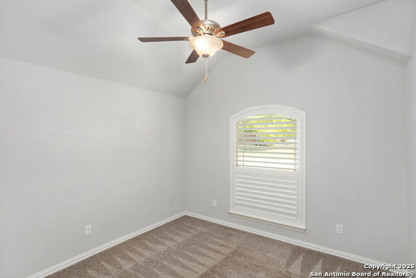
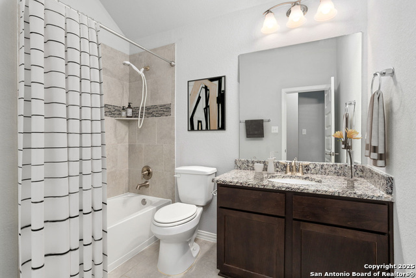
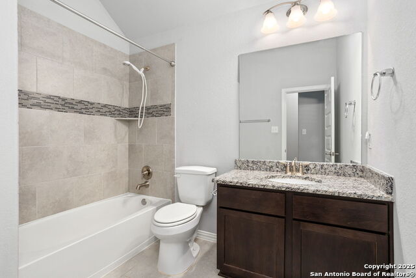
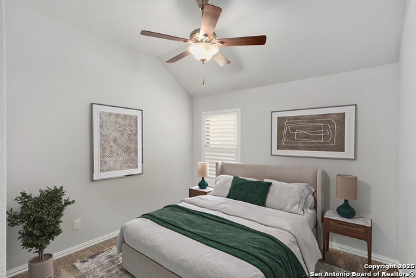
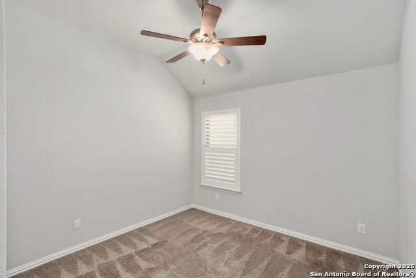
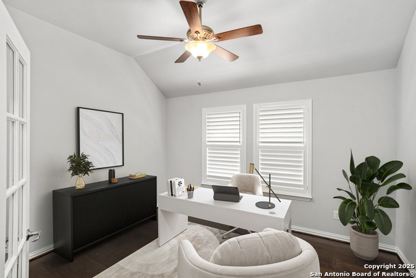
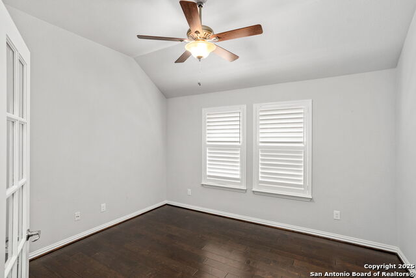
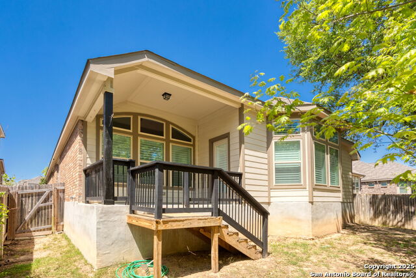
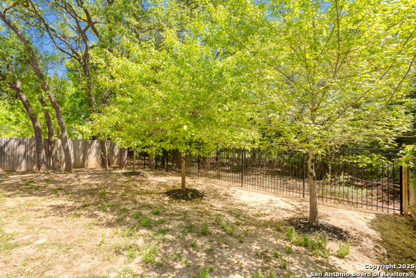
Reduced
- MLS#: 1858869 ( Single Residential )
- Street Address: 27730 Lokaya Falls
- Viewed: 11
- Price: $444,500
- Price sqft: $211
- Waterfront: No
- Year Built: 2018
- Bldg sqft: 2111
- Bedrooms: 4
- Total Baths: 3
- Full Baths: 3
- Garage / Parking Spaces: 2
- Days On Market: 52
- Additional Information
- County: KENDALL
- City: Boerne
- Zipcode: 78015
- Subdivision: Napa Oaks
- District: Boerne
- Elementary School: Fair Oaks Ranch
- Middle School: Boerne S
- High School: Boerne
- Provided by: Legacy Broker Group
- Contact: Krista Upham
- (210) 884-5276

- DMCA Notice
-
DescriptionBacked by a quiet greenbelt, this beautifully maintained 4 bedroom, 3 bathroom home offers 2,111 sq. ft. of thoughtfully designed living space all on one level. Built in 2018, the home blends timeless style with everyday comfort, featuring warm wood floors, high ceilings, and a flexible floor plan perfect for both entertaining and day to day life. At the heart of the home is a spacious kitchen with granite countertops, stainless steel appliances, gas cooking, and plenty of cabinet space ideal for the home chef. A dedicated study offers a quiet place to work from home, while the split bedroom layout ensures privacy for everyone. The primary suite is a serene retreat with a bay window overlooking the trees, an en suite bath with dual vanities, and a generous walk in closet. Step outside to a covered patio that looks out over the greenbelt perfect for morning coffee or evening unwinding. The home is just a short walk from the neighborhood pool and ideally situated along the I 10 corridor with easy access to La Cantera, The Rim, and downtown Boerne. This home offers the perfect blend of comfort, convenience, and community. Schedule your showing today!
Features
Possible Terms
- Conventional
- Cash
Accessibility
- Level Lot
- Level Drive
- First Floor Bath
- Full Bath/Bed on 1st Flr
- First Floor Bedroom
Air Conditioning
- One Central
Block
- 84
Builder Name
- Gehan Homes
Construction
- Pre-Owned
Contract
- Exclusive Right To Sell
Days On Market
- 51
Dom
- 51
Elementary School
- Fair Oaks Ranch
Exterior Features
- Brick
- 3 Sides Masonry
- Stone/Rock
- Siding
Fireplace
- Not Applicable
Floor
- Carpeting
- Ceramic Tile
- Wood
Foundation
- Slab
Garage Parking
- Two Car Garage
Heating
- Central
Heating Fuel
- Natural Gas
High School
- Boerne
Home Owners Association Fee
- 725
Home Owners Association Frequency
- Annually
Home Owners Association Mandatory
- Mandatory
Home Owners Association Name
- NAPA OAKS HOA
Inclusions
- Ceiling Fans
- Washer Connection
- Dryer Connection
- Washer
- Dryer
- Self-Cleaning Oven
- Microwave Oven
- Stove/Range
- Gas Cooking
- Refrigerator
- Disposal
- Dishwasher
- Water Softener (owned)
- Smoke Alarm
- Pre-Wired for Security
- Gas Water Heater
- City Garbage service
Instdir
- From I-10
- exit 546 toward Tarpon/Fair Oaks Pkwy. Continue on feeder 1 mile then turn right onto Napa Landing. Go through gate
- then right on Sonoma Ambre
- left on Poppy Hills
- and go through 2nd gate. Left on Carmel Grove then right on Lokaya Falls.
Interior Features
- One Living Area
- Island Kitchen
- Breakfast Bar
- Walk-In Pantry
- Study/Library
- Game Room
- Utility Room Inside
- High Ceilings
- Open Floor Plan
- Pull Down Storage
- Cable TV Available
- High Speed Internet
- All Bedrooms Downstairs
- Laundry Main Level
- Walk in Closets
- Attic - Access only
- Attic - Pull Down Stairs
Kitchen Length
- 12
Legal Desc Lot
- 27
Legal Description
- Cb 4709Q (Napa Oaks Ut-6A)
- Block 84 Lot 27 2016 New Acct Pe
Lot Description
- Cul-de-Sac/Dead End
- On Greenbelt
- County VIew
- Mature Trees (ext feat)
- Level
Lot Improvements
- Street Paved
- Curbs
- Sidewalks
- Streetlights
Middle School
- Boerne Middle S
Miscellaneous
- Cluster Mail Box
- School Bus
Multiple HOA
- No
Neighborhood Amenities
- Controlled Access
- Pool
Owner Lrealreb
- No
Ph To Show
- 210-222-2227
Possession
- Closing/Funding
Property Type
- Single Residential
Roof
- Composition
School District
- Boerne
Source Sqft
- Appsl Dist
Style
- One Story
- Traditional
Total Tax
- 7661.47
Utility Supplier Elec
- CPS
Utility Supplier Gas
- Gray Forest
Utility Supplier Grbge
- Texas Dispos
Utility Supplier Sewer
- SAWS
Utility Supplier Water
- SAWS
Views
- 11
Water/Sewer
- Water System
Window Coverings
- All Remain
Year Built
- 2018
Property Location and Similar Properties