
- Ron Tate, Broker,CRB,CRS,GRI,REALTOR ®,SFR
- By Referral Realty
- Mobile: 210.861.5730
- Office: 210.479.3948
- Fax: 210.479.3949
- rontate@taterealtypro.com
Property Photos
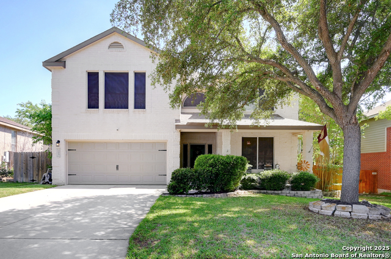

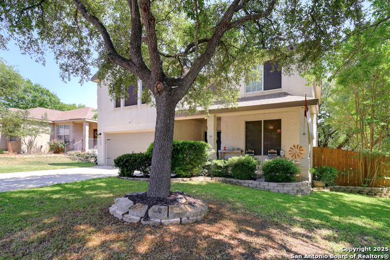
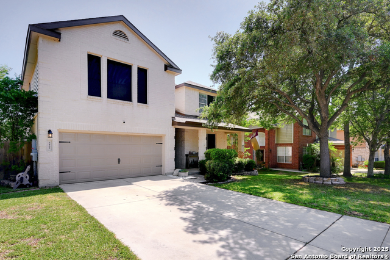
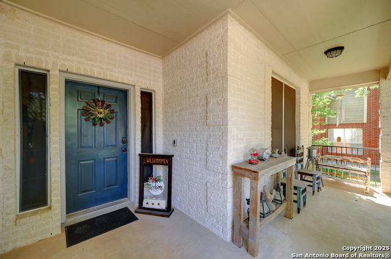
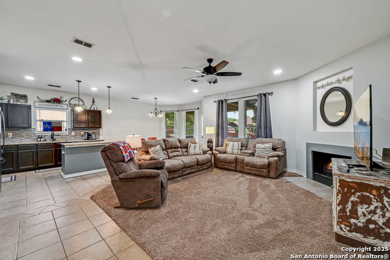
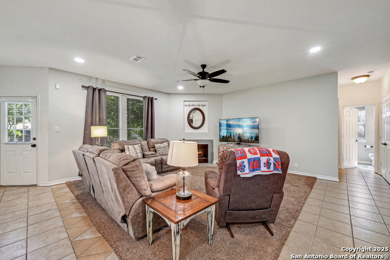
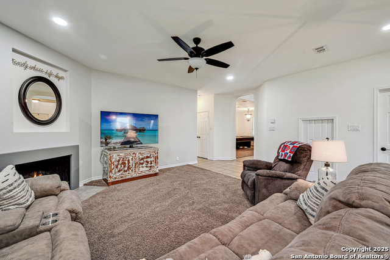
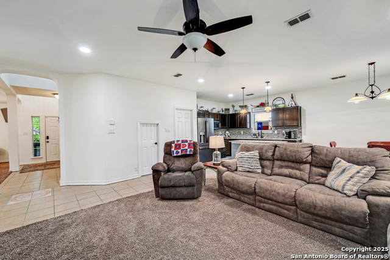
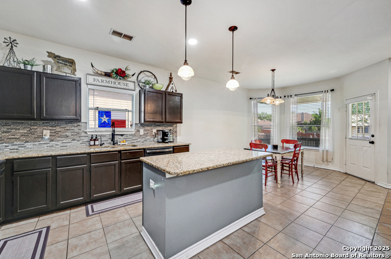
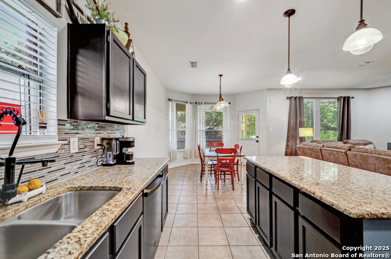
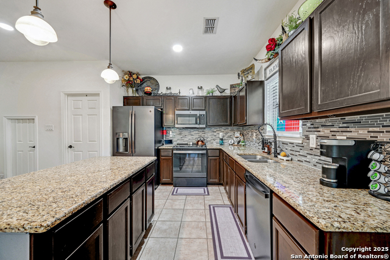
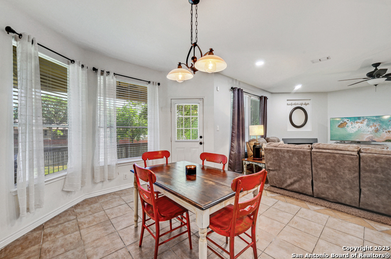
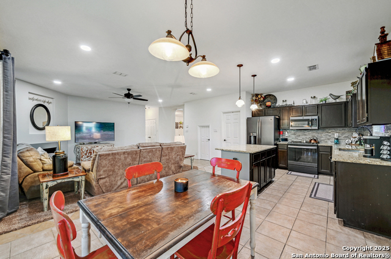
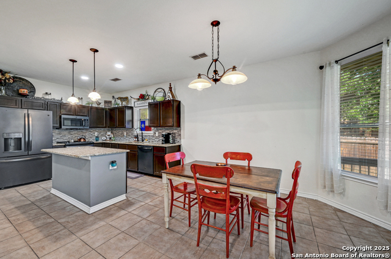
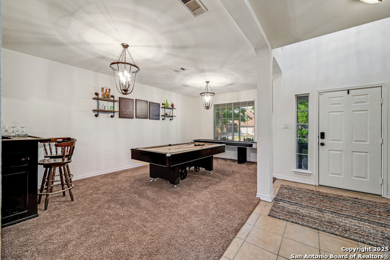
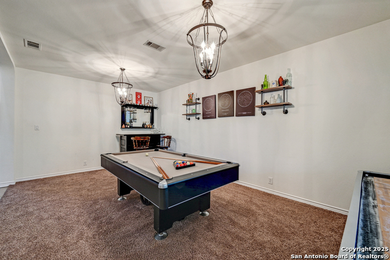
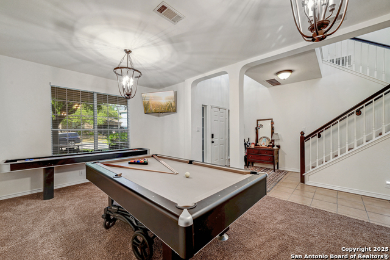
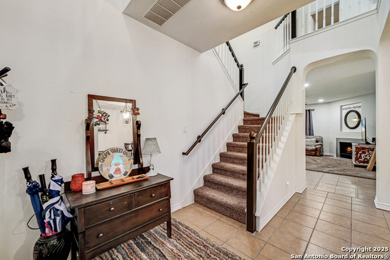
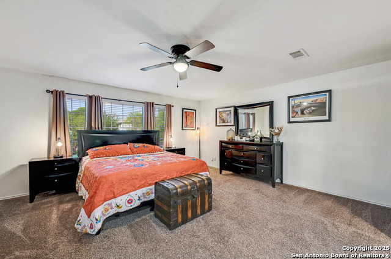
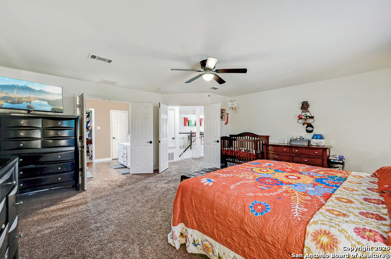
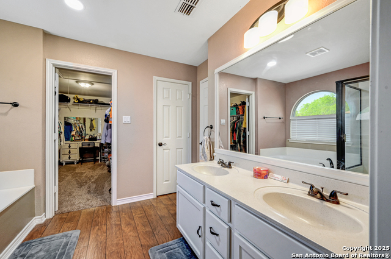
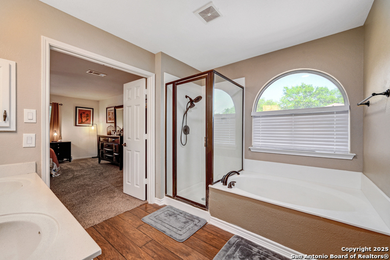
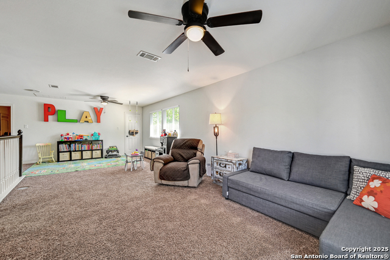
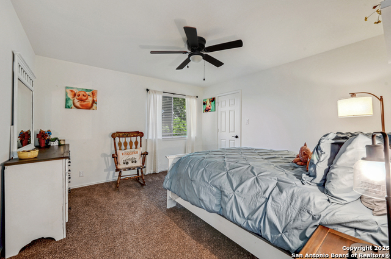
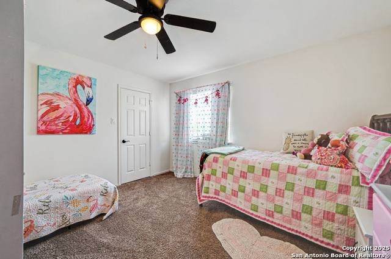
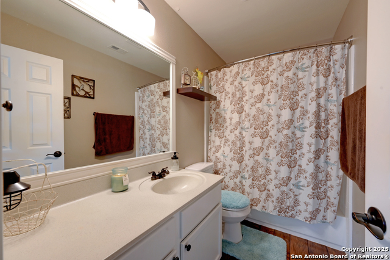
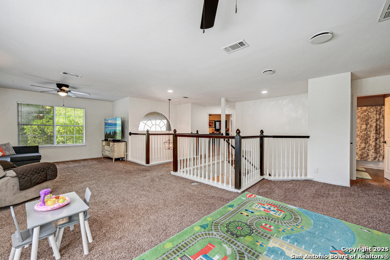
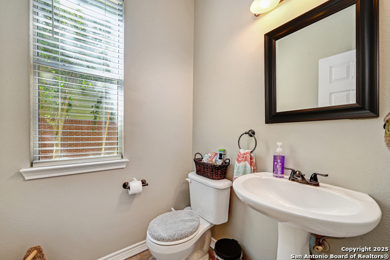
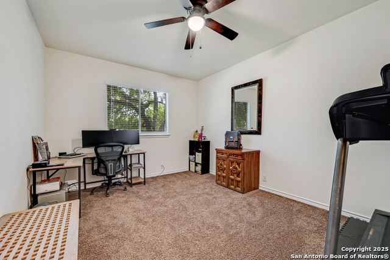
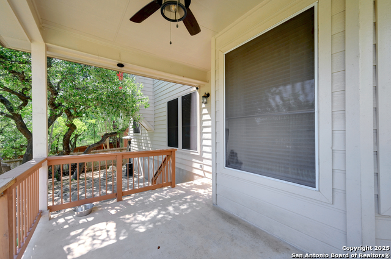
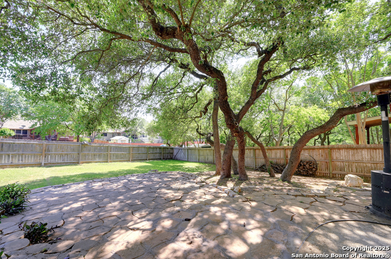
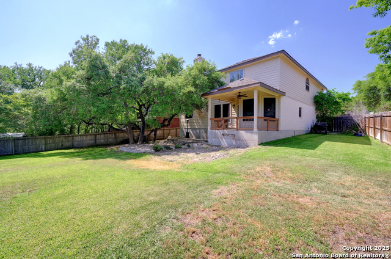
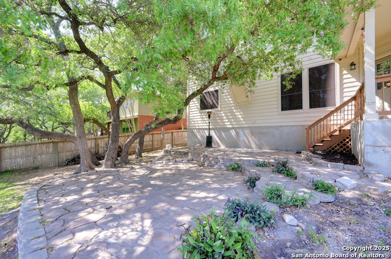
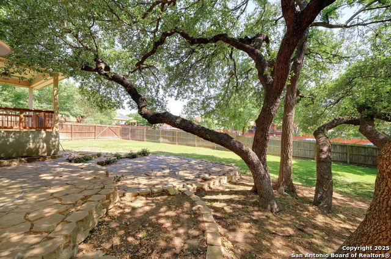
- MLS#: 1858813 ( Single Residential )
- Street Address: 3464 Dartmouth Cove
- Viewed: 216
- Price: $389,900
- Price sqft: $123
- Waterfront: No
- Year Built: 2000
- Bldg sqft: 3182
- Bedrooms: 3
- Total Baths: 3
- Full Baths: 2
- 1/2 Baths: 1
- Garage / Parking Spaces: 2
- Days On Market: 256
- Additional Information
- County: GUADALUPE
- City: Schertz
- Zipcode: 78154
- Subdivision: Carolina Crossing
- District: Schertz Cibolo Universal City
- Elementary School: Norma J Paschal
- Middle School: Corbett
- High School: Clemens
- Provided by: Phillips & Associates Realty
- Contact: Dana Phillips
- (210) 846-5444

- DMCA Notice
-
Description***UP TO $4,000 LENDER CREDIT towards closing costs available exclusively from TEAM CUMMINS. ***Conditions apply. Your Dream Home Awaits in the Desirable Gated Community of Carolina Crossing! Discover this spacious, meticulously maintained home nestled in a GATED COMMUNITY minutes from top rated schools and easy access to IH 35 for seamless commuting. Breathe easier with advanced HEPA AIR PURFICATION SYSTEM throughout perfect for allergy sensitive households. Upstairs features 3 bedrooms, including a luxurious primary suite that's your personal retreat. The versatile downstairs study makes an ideal home office, guest room, or hobby space. The open concept kitchen boasts a large island and dining area perfect for entertaining guests while a warm fireplace and spacious upstairs loft add to the inviting atmosphere. Step outside to a backyard oasis great for outdoor fun, relaxing evenings, or hosting. Recent upgrades, including 2 NEW AC UNITS and an OWNED water softener. This home combines comfort, wellness, and convenience. Don't miss your chance to make this incredible home yours!
Features
Possible Terms
- Conventional
- FHA
- VA
- TX Vet
- Cash
- USDA
Air Conditioning
- One Central
Apprx Age
- 25
Block
- 14
Builder Name
- DR HORTON
Construction
- Pre-Owned
Contract
- Exclusive Right To Sell
Days On Market
- 250
Currently Being Leased
- No
Dom
- 250
Elementary School
- Norma J Paschal
Exterior Features
- Brick
- Siding
- Cement Fiber
Fireplace
- Not Applicable
Floor
- Carpeting
- Ceramic Tile
Foundation
- Slab
Garage Parking
- Two Car Garage
Heating
- Central
Heating Fuel
- Electric
High School
- Clemens
Home Owners Association Fee
- 376
Home Owners Association Frequency
- Annually
Home Owners Association Mandatory
- Mandatory
Home Owners Association Name
- RIDGE AT CAROLINA CROSSING HOA
Inclusions
- Ceiling Fans
- Washer Connection
- Dryer Connection
- Stove/Range
- Dishwasher
- Security System (Owned)
Instdir
- SHERTZ PKWY ANT SAVANNAH DR
Interior Features
- Two Living Area
- Eat-In Kitchen
- Island Kitchen
- Study/Library
- Game Room
- All Bedrooms Upstairs
Kitchen Length
- 17
Legal Desc Lot
- 12
Legal Description
- LOT: 12 BLK: 14 ADDN: CAROLINA CROSSING 7
Middle School
- Corbett
Multiple HOA
- No
Neighborhood Amenities
- Controlled Access
Occupancy
- Owner
Owner Lrealreb
- No
Ph To Show
- 210-222-2227
Possession
- Closing/Funding
Property Type
- Single Residential
Roof
- Composition
School District
- Schertz-Cibolo-Universal City ISD
Source Sqft
- Appsl Dist
Style
- Two Story
Total Tax
- 6590.44
Views
- 216
Water/Sewer
- City
Window Coverings
- All Remain
Year Built
- 2000
Property Location and Similar Properties