
- Ron Tate, Broker,CRB,CRS,GRI,REALTOR ®,SFR
- By Referral Realty
- Mobile: 210.861.5730
- Office: 210.479.3948
- Fax: 210.479.3949
- rontate@taterealtypro.com
Property Photos
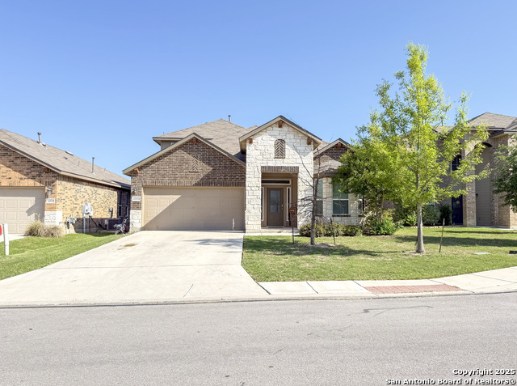

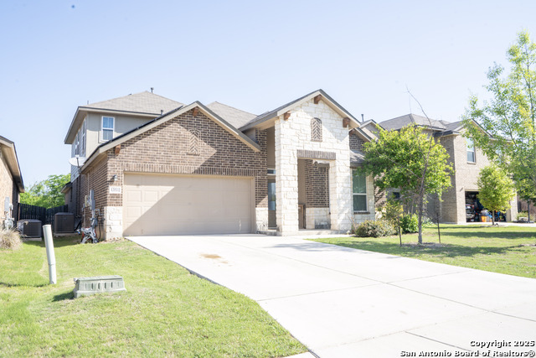
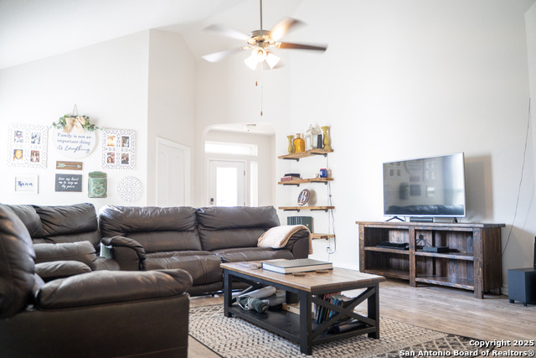
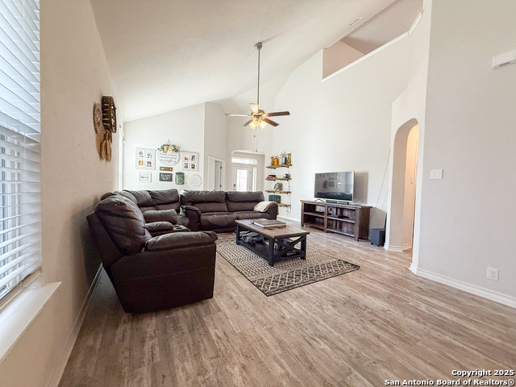
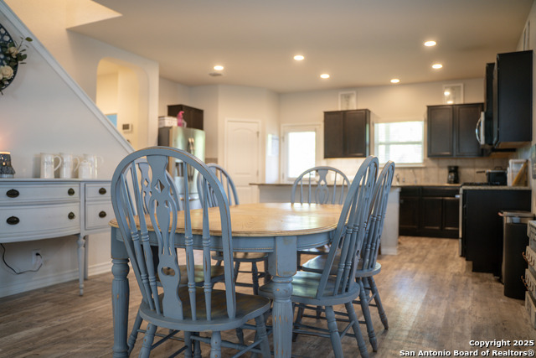
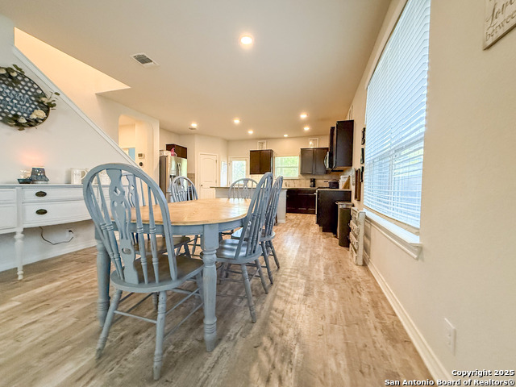
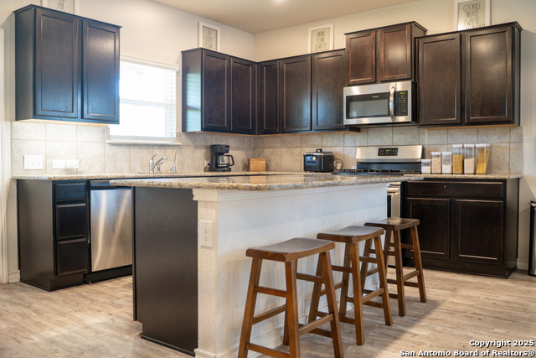
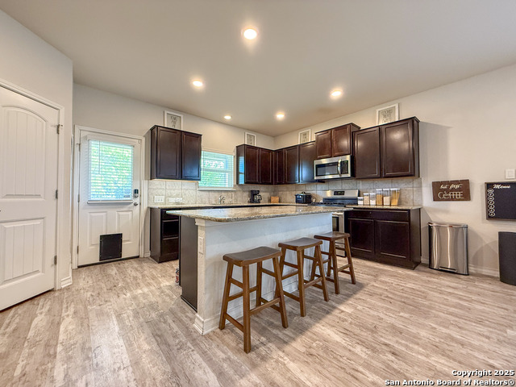
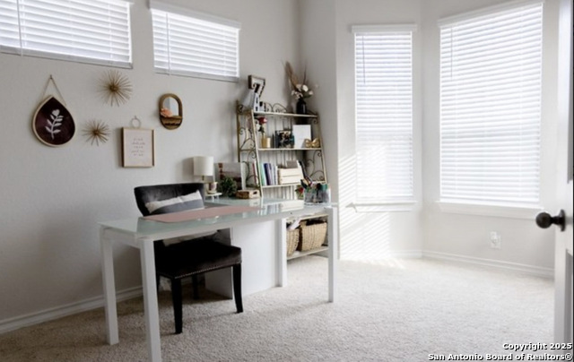
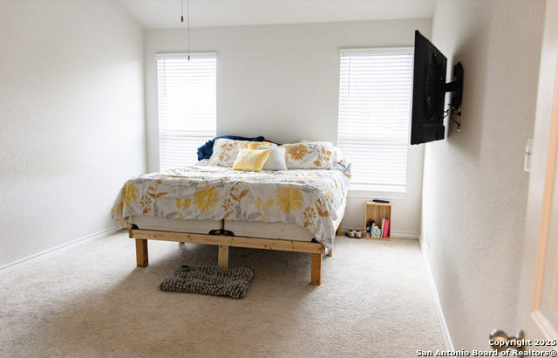
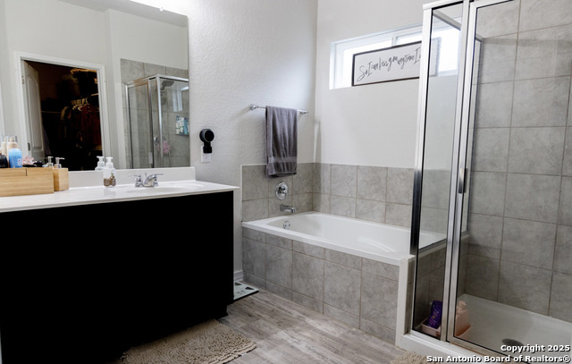
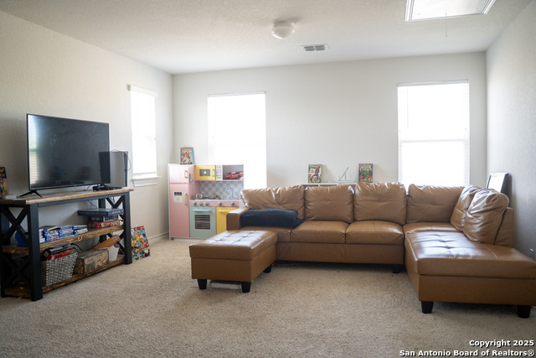
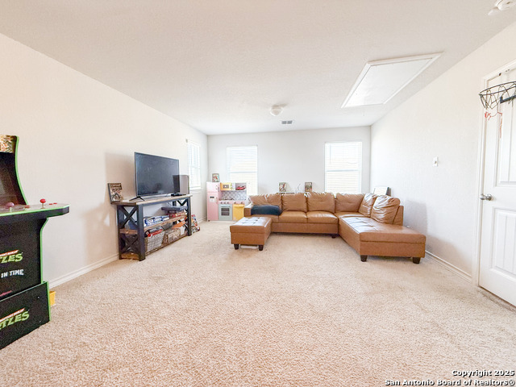
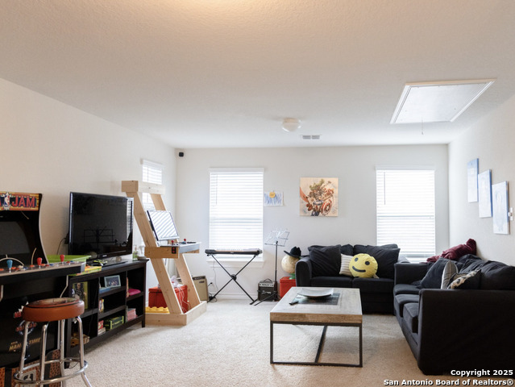
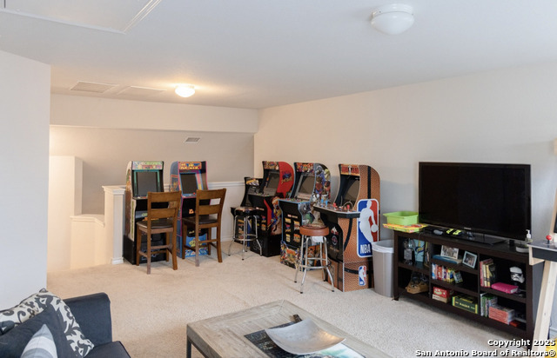
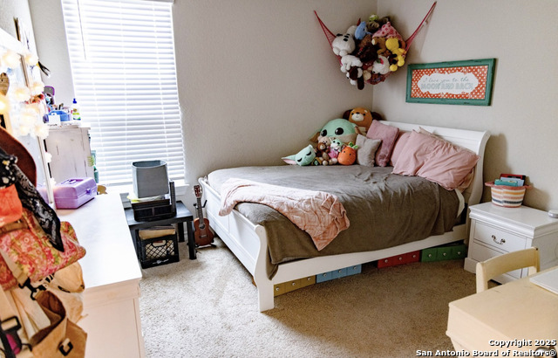
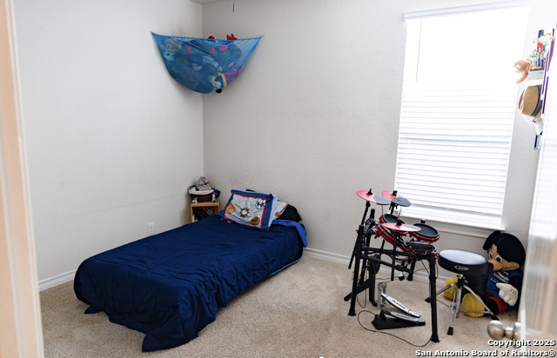
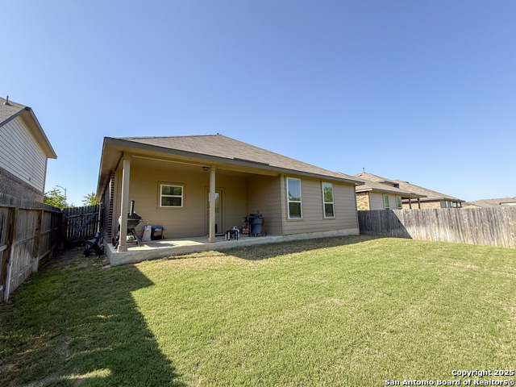
- MLS#: 1858811 ( Single Residential )
- Street Address: 13511 Pickett
- Viewed: 17
- Price: $420,000
- Price sqft: $155
- Waterfront: No
- Year Built: 2019
- Bldg sqft: 2709
- Bedrooms: 4
- Total Baths: 3
- Full Baths: 3
- Garage / Parking Spaces: 2
- Days On Market: 51
- Additional Information
- County: BEXAR
- City: San Antonio
- Zipcode: 78254
- Subdivision: Valley Ranch Bexar County
- District: Northside
- Elementary School: Kallison
- Middle School: FOLKS
- High School: Harlan HS
- Provided by: Mitchell Realty
- Contact: Jacklyn Castellanos
- (210) 549-4037

- DMCA Notice
-
DescriptionNEW PRICE IMPROVEMENT! SOLARS and water softener included! Don't miss your chance to own this beautifully maintained home in the sought after neighborhood of Pickett Cyn. Featuring 4 spacious bedrooms, 3 baths, and an open concept layout perfect for entertaining, this home offers the ideal blend of comfort and style. Enjoy the open layout with highcelings! Living room that flows to the kitchen with granite countertops, stainless steel appliances, and ample cabinet space. The backyard is perfect for gatherings, play, or relaxing under the Texas sky backing into a greenbelt. Conveniently located near top rated schools, shopping, and dining this home has an amazing floorpan. Schedule your showing today and take advantage of this incredible value!
Features
Possible Terms
- Conventional
- FHA
- VA
- Cash
Accessibility
- Doors-Swing-In
- First Floor Bath
- Full Bath/Bed on 1st Flr
- First Floor Bedroom
Air Conditioning
- One Central
Block
- 101
Builder Name
- D.R. Horton
Construction
- Pre-Owned
Contract
- Exclusive Right To Sell
Days On Market
- 44
Dom
- 44
Elementary School
- Kallison
Energy Efficiency
- Programmable Thermostat
- Double Pane Windows
- Energy Star Appliances
- Low E Windows
- Ceiling Fans
Exterior Features
- Brick
- Cement Fiber
Fireplace
- Not Applicable
Floor
- Carpeting
- Ceramic Tile
Foundation
- Slab
Garage Parking
- Two Car Garage
Green Features
- Solar Panels
Heating
- Central
Heating Fuel
- Natural Gas
High School
- Harlan HS
Home Owners Association Fee
- 750
Home Owners Association Frequency
- Annually
Home Owners Association Mandatory
- Mandatory
Home Owners Association Name
- VALLEY RANCH HOA
Inclusions
- Ceiling Fans
- Washer Connection
- Dryer Connection
- Stove/Range
- Gas Cooking
- Disposal
- Dishwasher
- Water Softener (owned)
- Smoke Alarm
- Gas Water Heater
- Garage Door Opener
Instdir
- Take Culebra Exit. Turn right on Culebra. Drive approximately 5 miles west. CULEBRA TURNS INTO FM ROAD 471. Turn right on Ranch View
- take a right on Pickett Canyon
- house will be on the right.
Interior Features
- One Living Area
- Liv/Din Combo
- Eat-In Kitchen
- Island Kitchen
- Study/Library
- Game Room
- Loft
- Utility Room Inside
- Secondary Bedroom Down
- High Ceilings
- Open Floor Plan
- High Speed Internet
- Laundry Main Level
- Laundry Lower Level
- Laundry Room
- Walk in Closets
Kitchen Length
- 13
Legal Desc Lot
- 48
Legal Description
- Cb 4451E (Valley Ranch Ut-9)
- Block 101 Lot 48 2019-New Per
Lot Description
- Cul-de-Sac/Dead End
- On Greenbelt
- Level
Lot Improvements
- Street Paved
- Curbs
- Street Gutters
- Sidewalks
- Streetlights
Middle School
- FOLKS
Miscellaneous
- Builder 10-Year Warranty
- Virtual Tour
Multiple HOA
- No
Neighborhood Amenities
- Controlled Access
- Pool
- Tennis
- Clubhouse
- Park/Playground
- Jogging Trails
- Sports Court
Occupancy
- Tenant
Owner Lrealreb
- No
Ph To Show
- 9566172303
Possession
- Closing/Funding
Property Type
- Single Residential
Roof
- Composition
School District
- Northside
Source Sqft
- Appsl Dist
Style
- Two Story
- Traditional
Total Tax
- 7103
Utility Supplier Elec
- CPS
Utility Supplier Gas
- CPS
Utility Supplier Sewer
- SAWS
Utility Supplier Water
- SAWS
Views
- 17
Water/Sewer
- Water System
- Sewer System
- City
Window Coverings
- Some Remain
Year Built
- 2019
Property Location and Similar Properties