
- Ron Tate, Broker,CRB,CRS,GRI,REALTOR ®,SFR
- By Referral Realty
- Mobile: 210.861.5730
- Office: 210.479.3948
- Fax: 210.479.3949
- rontate@taterealtypro.com
Property Photos
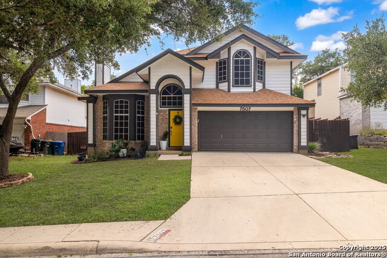

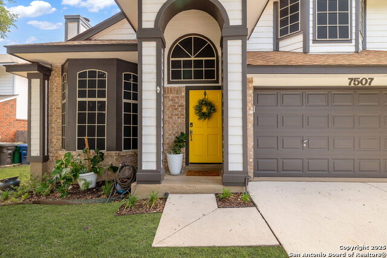
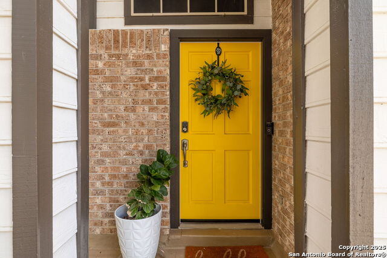
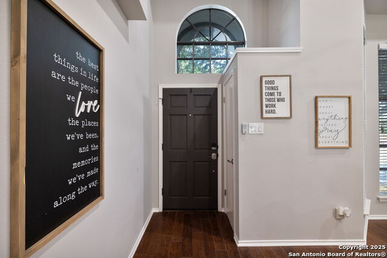
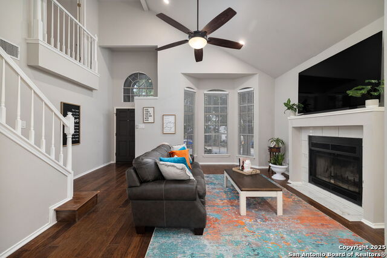
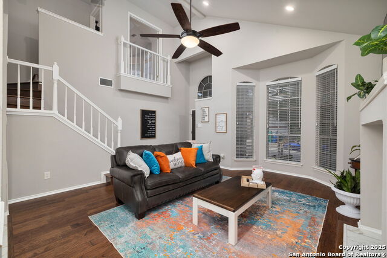
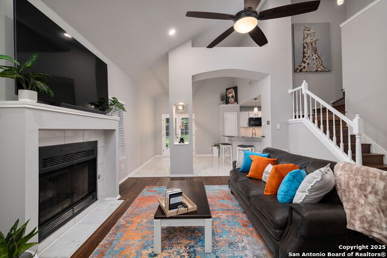
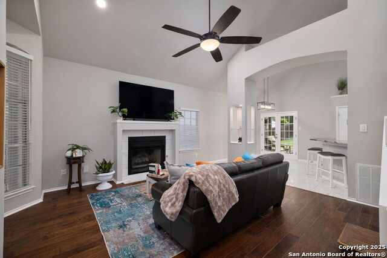
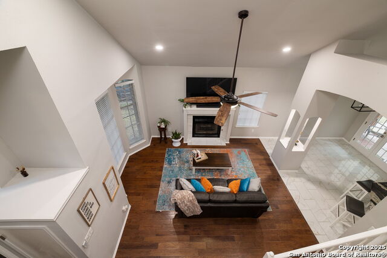
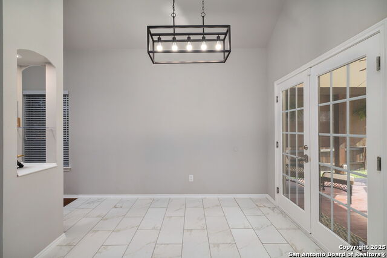
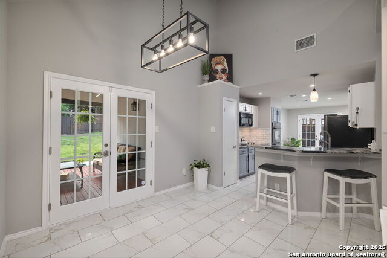
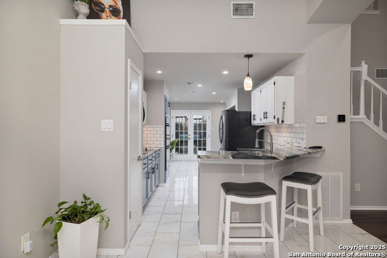
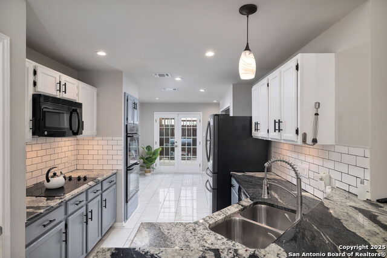
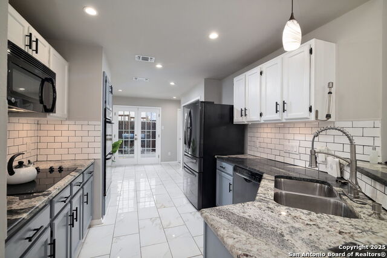
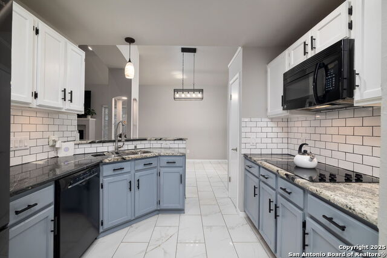
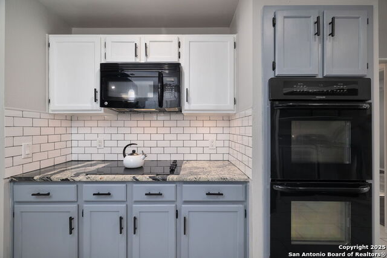
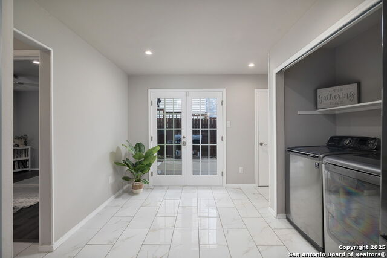
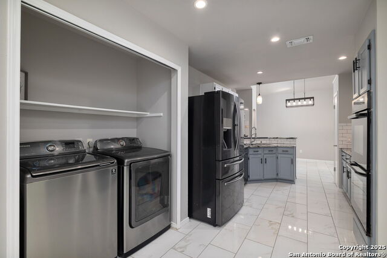
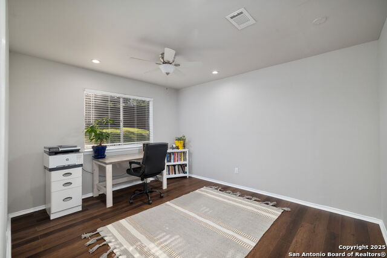
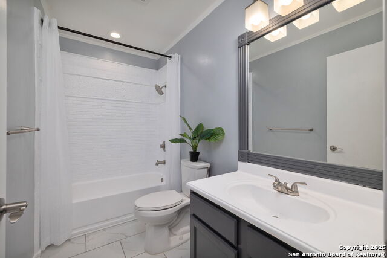
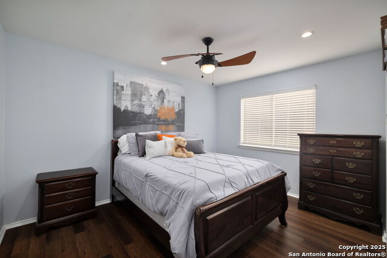
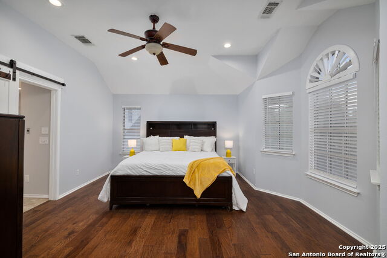
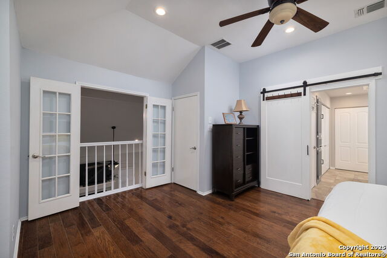
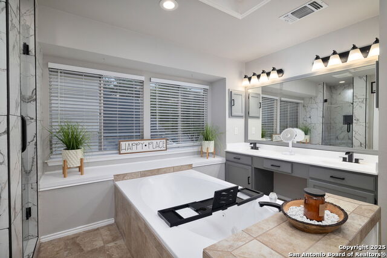
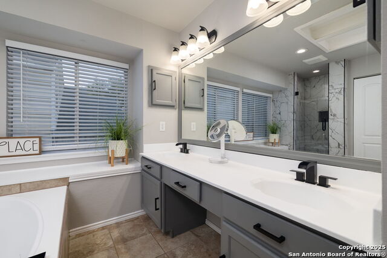
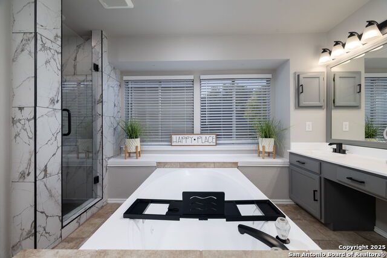
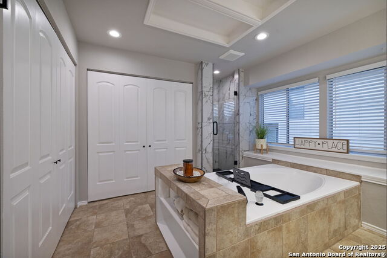
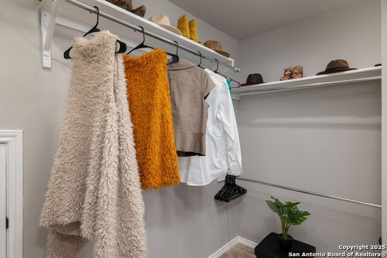
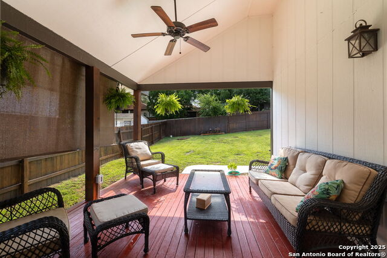
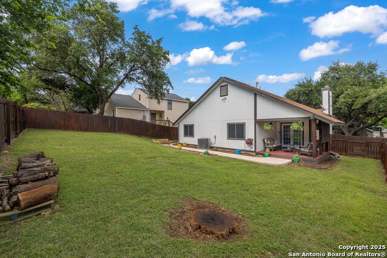
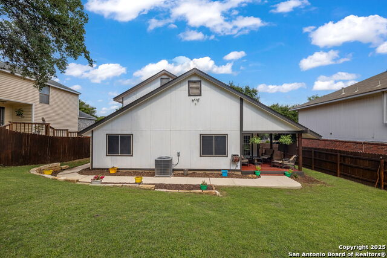
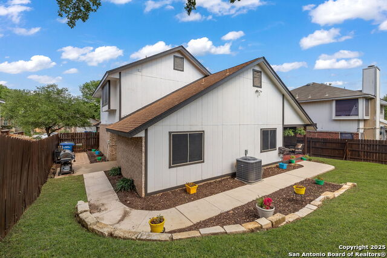
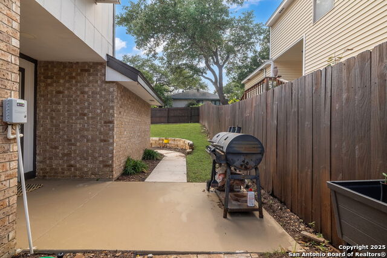
- MLS#: 1858798 ( Single Residential )
- Street Address: 7507 Silent Cloud
- Viewed: 5
- Price: $300,000
- Price sqft: $168
- Waterfront: No
- Year Built: 1987
- Bldg sqft: 1785
- Bedrooms: 3
- Total Baths: 2
- Full Baths: 2
- Garage / Parking Spaces: 2
- Days On Market: 52
- Additional Information
- County: BEXAR
- City: San Antonio
- Zipcode: 78250
- Subdivision: Sterling Oaks
- District: Northside
- Elementary School: Elrod Jimmy
- Middle School: Connally
- High School: Marshall
- Provided by: Keller Williams City-View
- Contact: Brian Paris

- DMCA Notice
-
DescriptionTucked away in a quiet cul de sac within a mature, tree lined neighborhood, this beautifully maintained home offers comfort, style, and convenience with no HOA restrictions! Zoned to top rated NISD schools, it's an ideal choice for those seeking the best schools in the city and first time homebuyers alike. Step inside to a stunning two story living room with soaring ceilings and tall windows that fill the space with natural light. The updated kitchen features modern finishes and opens to both a cozy dining area and a serene sitting nook perfect for morning coffee or evening wind downs. Freshly painted throughout, this home is clean, bright, and move in ready. Enjoy year round outdoor living on the covered patio, and unwind in the private backyard oasis that's ideal for entertaining or quiet relaxation. Priced to meet the needs of today's first time buyers, this home delivers incredible value in one of the city's most desirable school districts. Don't miss your chance to own a home that checks all the boxes location, space, updates, and affordability with no HOA! Set up your showing today!
Features
Possible Terms
- Conventional
- FHA
- VA
- TX Vet
- Cash
Accessibility
- No Carpet
- Near Bus Line
- First Floor Bath
- Full Bath/Bed on 1st Flr
- First Floor Bedroom
Air Conditioning
- One Central
Apprx Age
- 38
Builder Name
- Unknown
Construction
- Pre-Owned
Contract
- Exclusive Right To Sell
Currently Being Leased
- No
Elementary School
- Elrod Jimmy
Exterior Features
- Brick
- Siding
Fireplace
- One
- Living Room
- Gas
Floor
- Ceramic Tile
- Wood
- Vinyl
Foundation
- Slab
Garage Parking
- Two Car Garage
- Attached
Heating
- Central
Heating Fuel
- Natural Gas
High School
- Marshall
Home Owners Association Mandatory
- None
Home Faces
- East
Inclusions
- Ceiling Fans
- Washer Connection
- Dryer Connection
- Cook Top
- Built-In Oven
- Dishwasher
- Water Softener (owned)
- Smoke Alarm
- Security System (Owned)
- Garage Door Opener
- Smooth Cooktop
- Solid Counter Tops
- 2nd Floor Utility Room
- Double Ovens
- Carbon Monoxide Detector
- City Garbage service
Instdir
- from Tezel
- turn (R) onto Silent Oaks
- then turn (L) onto Silent Cloud. Home is on the left
Interior Features
- One Living Area
- Separate Dining Room
- Utility Room Inside
- Secondary Bedroom Down
- High Ceilings
- Cable TV Available
- High Speed Internet
- Attic - Partially Finished
Kitchen Length
- 12
Legal Desc Lot
- 42
Legal Description
- Ncb 18546 Blk 6 Lot 42 (Sterling Oaks Ut-3) "Mainland Dr" An
Lot Description
- Cul-de-Sac/Dead End
Lot Improvements
- Street Paved
- Sidewalks
- Streetlights
- City Street
Middle School
- Connally
Miscellaneous
- City Bus
- Cluster Mail Box
- School Bus
Neighborhood Amenities
- None
Occupancy
- Owner
Owner Lrealreb
- No
Ph To Show
- 210-222-2227
Possession
- Closing/Funding
Property Type
- Single Residential
Recent Rehab
- No
Roof
- Composition
School District
- Northside
Source Sqft
- Appsl Dist
Style
- Two Story
Total Tax
- 6022
Utility Supplier Elec
- CPS
Utility Supplier Gas
- CPS
Utility Supplier Grbge
- City
Utility Supplier Sewer
- SAWS
Utility Supplier Water
- SAWS
Water/Sewer
- Water System
- Sewer System
Window Coverings
- All Remain
Year Built
- 1987
Property Location and Similar Properties