
- Ron Tate, Broker,CRB,CRS,GRI,REALTOR ®,SFR
- By Referral Realty
- Mobile: 210.861.5730
- Office: 210.479.3948
- Fax: 210.479.3949
- rontate@taterealtypro.com
Property Photos
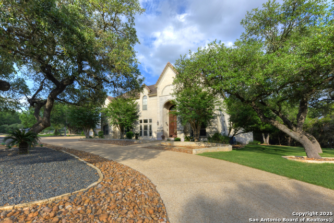

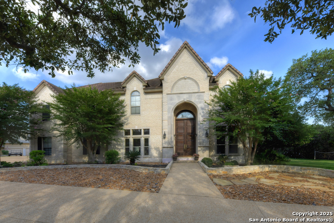
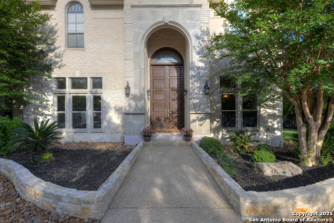
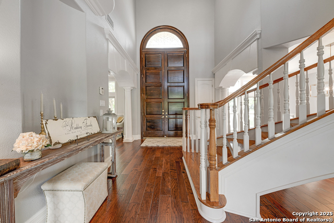
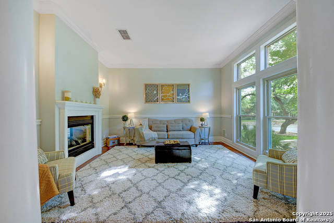
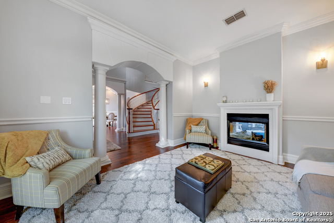
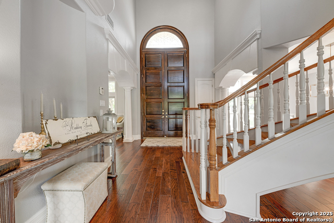
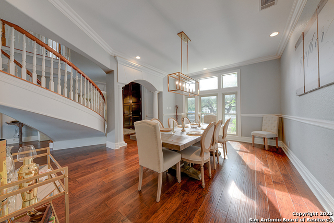
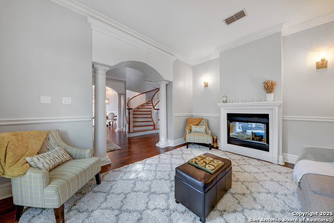
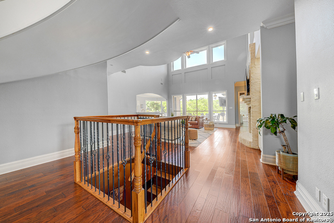
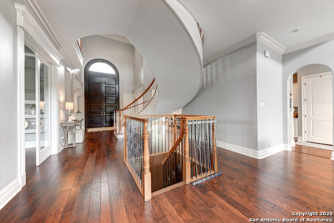
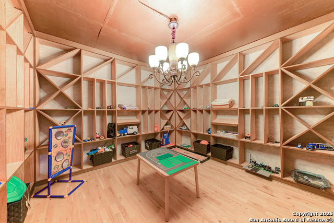
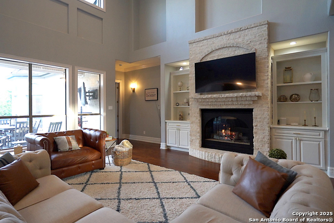
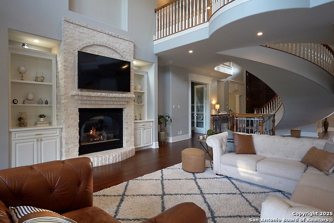
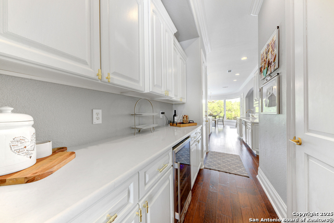
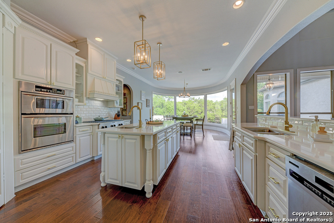
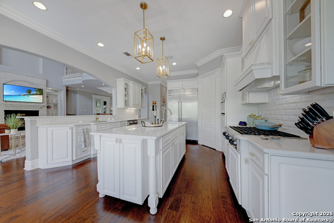
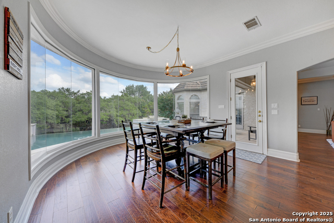
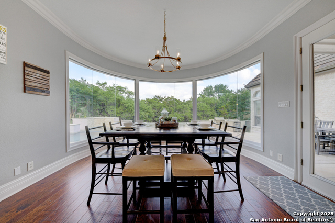
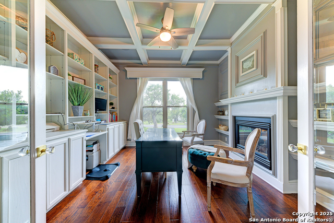
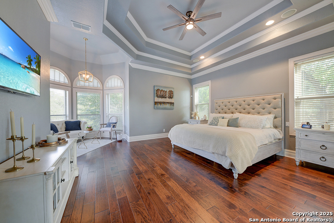
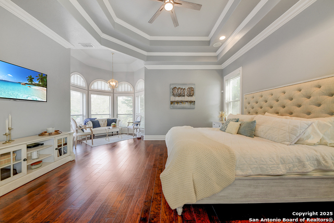
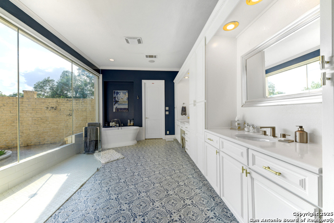
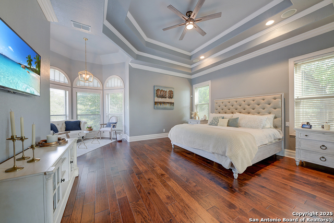
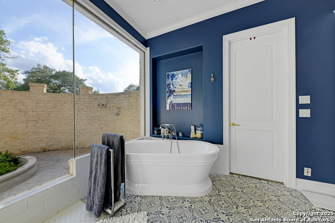
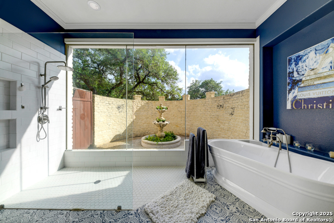
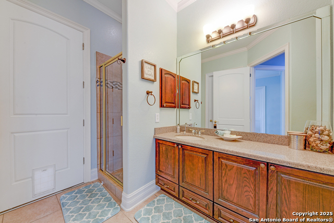
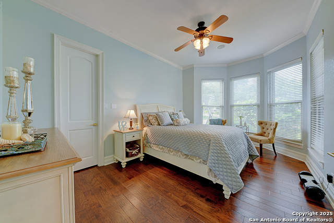
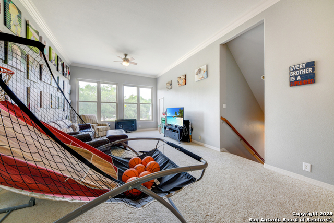
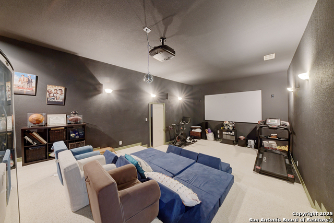
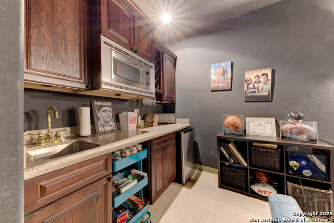
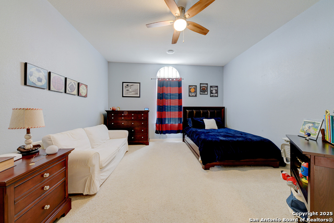
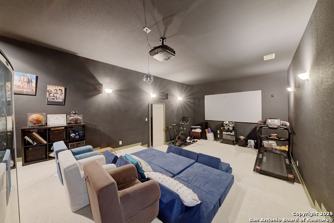
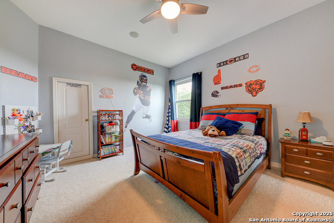
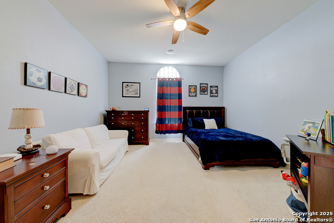
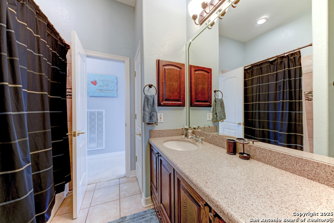
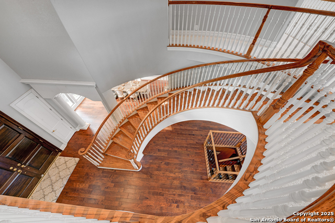
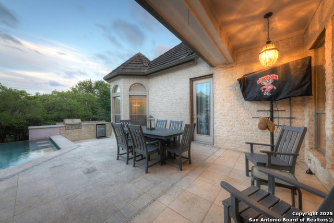
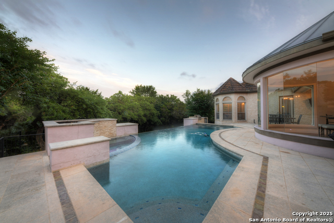
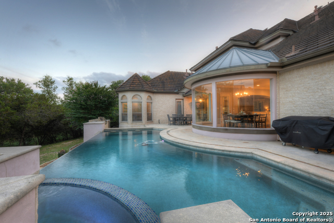
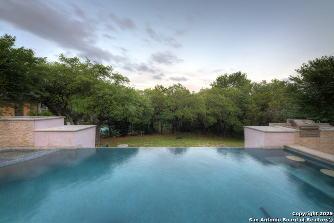
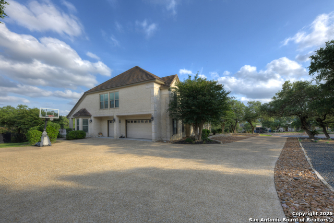
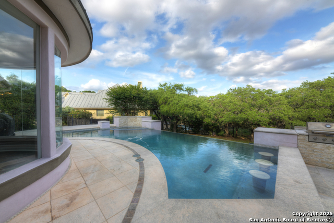
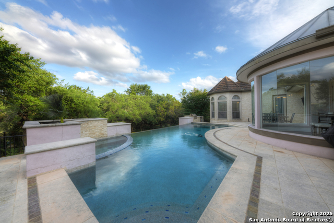
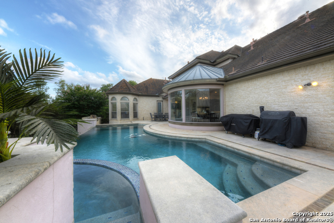
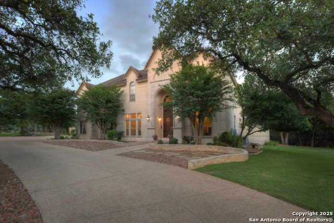
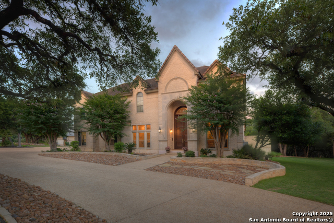
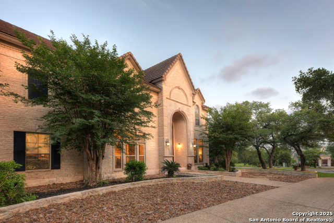
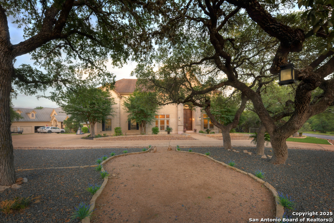
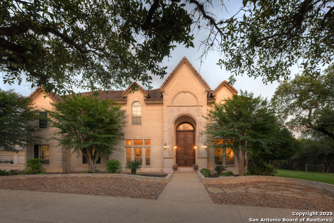
- MLS#: 1858797 ( Single Residential )
- Street Address: 25204 Wentworth
- Viewed: 173
- Price: $1,400,000
- Price sqft: $254
- Waterfront: No
- Year Built: 2000
- Bldg sqft: 5522
- Bedrooms: 5
- Total Baths: 4
- Full Baths: 4
- Garage / Parking Spaces: 3
- Days On Market: 74
- Additional Information
- County: BEXAR
- City: San Antonio
- Zipcode: 78260
- Subdivision: Summerglen
- Elementary School: Tuscany Heights
- Middle School: Tejeda
- High School: Johnson
- Provided by: Better Homes and Gardens Winans
- Contact: Monica Garza
- (210) 643-7204

- DMCA Notice
-
DescriptionLocated in a prestigious guard gated subdivision, this stunning 5 bedroom, 4 bathroom estate offers 5,522 square feet of beautifully designed living space on a generous 0.84 acre corner greenbelt lot. Built in 2000, the home features a grand entrance with 12 foot double doors and a dramatic winding staircase, setting the tone for the elegance found throughout. The primary suite is located on the main level and includes an extended seating area for added comfort. Hand scraped wood floors flow through the downstairs living areas, complemented by high ceilings and an open concept layout that enhances the home's spacious feel. The gourmet kitchen is a chef's dream, complete with a huge walk in pantry, butler's pantry, built in ice maker, and expansive counter space. Adjacent living areas include a formal dining room, formal living room with a double sided fireplace that also warms the home office/study enclosed by elegant glass doors. A private wine cellar sits just beneath the family room, offering a unique touch of luxury. Upstairs, a large game room and media room provide the perfect retreat for entertainment. The outdoor space is equally impressive, featuring an infinity Keith Zars pool with a hot tub, a large circular driveway with an extended paved area near the 3 car garage, and a double gated side entrance to the pool area. A downstairs guest suite includes a full bath with direct access to the pool. Additional amenities include an indoor utility room with sink and counter space, a central vacuum system, water softener, and seamless windows in the breakfast area that bring in beautiful natural light. Conveniently located within walking distance to a community park and playground, residents also enjoy access to tennis courts, a clubhouse, sports courts, BBQ/grill areas, and basketball and volleyball courts. This home perfectly blends luxury, comfort, and functionality in a highly desirable location.
Features
Possible Terms
- Conventional
- Cash
Air Conditioning
- Three+ Central
Apprx Age
- 25
Block
- 13
Builder Name
- Brookshire
Construction
- Pre-Owned
Contract
- Exclusive Right To Sell
Days On Market
- 69
Currently Being Leased
- No
Dom
- 69
Elementary School
- Tuscany Heights
Exterior Features
- 4 Sides Masonry
- Stone/Rock
Fireplace
- Two
- Gas
Floor
- Carpeting
- Ceramic Tile
- Wood
Foundation
- Slab
Garage Parking
- Three Car Garage
- Side Entry
Heating
- Central
Heating Fuel
- Natural Gas
High School
- Johnson
Home Owners Association Fee
- 1452
Home Owners Association Frequency
- Annually
Home Owners Association Mandatory
- Mandatory
Home Owners Association Name
- SUMMERGLEN HOMEOWNERS ASSOCIATION
Inclusions
- Ceiling Fans
- Washer Connection
- Dryer Connection
- Cook Top
- Built-In Oven
- Self-Cleaning Oven
- Microwave Oven
- Disposal
- Dishwasher
- Ice Maker Connection
- Water Softener (owned)
- Pre-Wired for Security
- Garage Door Opener
Instdir
- 281-Wilderness Oak-Summerglen Way-Winding View-Wentworth Way
Interior Features
- Three Living Area
- Liv/Din Combo
- Separate Dining Room
- Eat-In Kitchen
- Two Eating Areas
- Island Kitchen
- Breakfast Bar
- Walk-In Pantry
- Study/Library
- Game Room
- Media Room
- Utility Room Inside
- Secondary Bedroom Down
- 1st Floor Lvl/No Steps
- High Ceilings
- Open Floor Plan
- Cable TV Available
- High Speed Internet
- Laundry Main Level
- Walk in Closets
Kitchen Length
- 17
Legal Desc Lot
- 21
Legal Description
- Cb 4926B Blk 13 Lot 21 & Sw Tri 38.87 Ft Of 22
Lot Description
- Corner
- On Greenbelt
Middle School
- Tejeda
Multiple HOA
- No
Neighborhood Amenities
- Tennis
- Clubhouse
- Park/Playground
- Jogging Trails
- Sports Court
- BBQ/Grill
- Basketball Court
- Volleyball Court
- Guarded Access
Occupancy
- Owner
Owner Lrealreb
- No
Ph To Show
- 210-222-2227
Possession
- Closing/Funding
Property Type
- Single Residential
Recent Rehab
- Yes
Roof
- Tile
Source Sqft
- Appsl Dist
Style
- Two Story
Total Tax
- 22618.09
Utility Supplier Elec
- CPS
Utility Supplier Water
- SAWS
Views
- 173
Water/Sewer
- Sewer System
Window Coverings
- Some Remain
Year Built
- 2000
Property Location and Similar Properties