
- Ron Tate, Broker,CRB,CRS,GRI,REALTOR ®,SFR
- By Referral Realty
- Mobile: 210.861.5730
- Office: 210.479.3948
- Fax: 210.479.3949
- rontate@taterealtypro.com
Property Photos
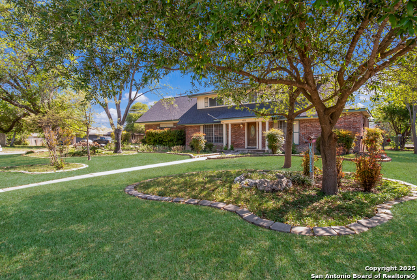

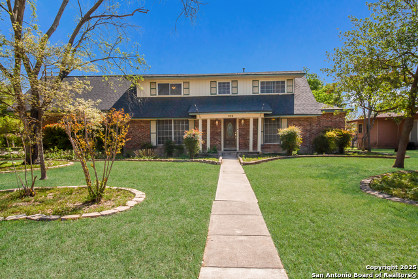
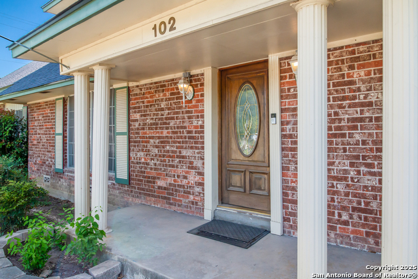
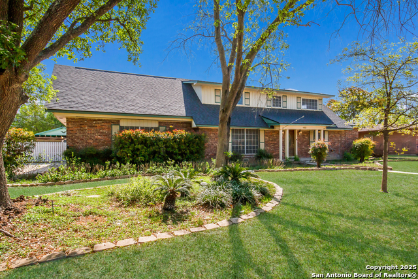
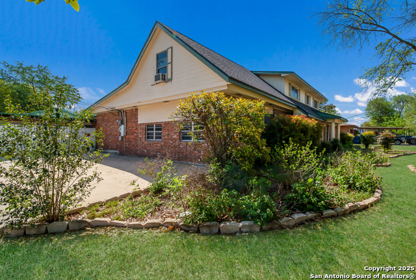
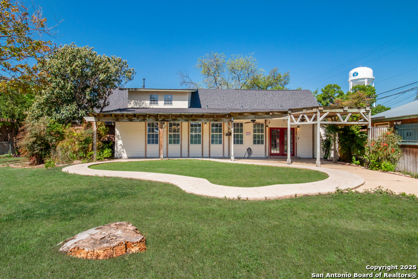
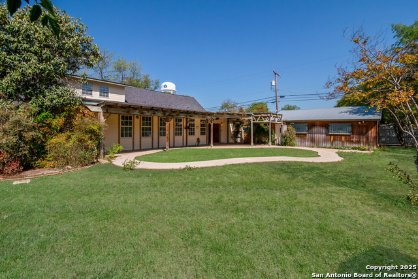
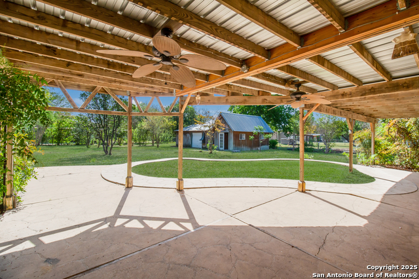
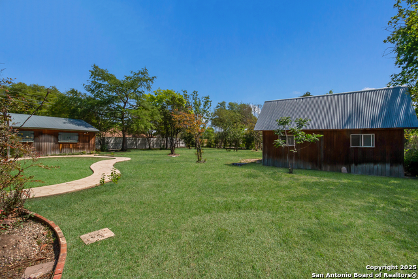
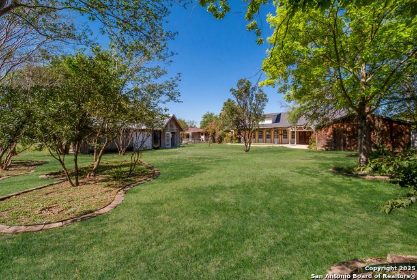
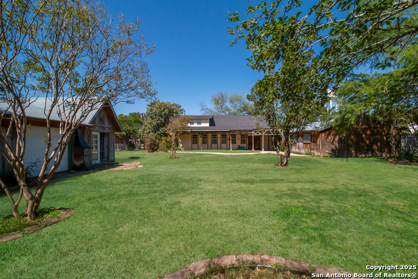
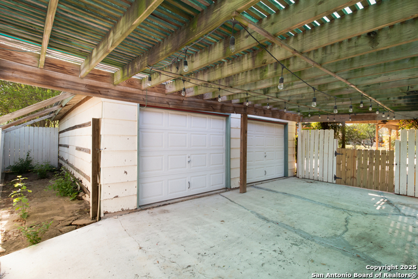
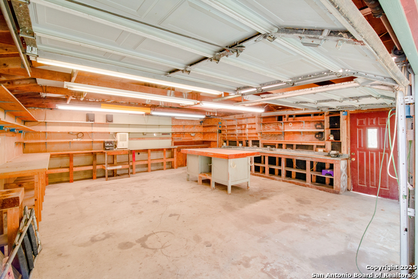
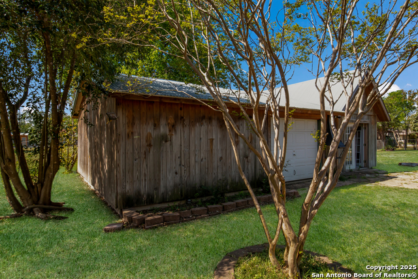
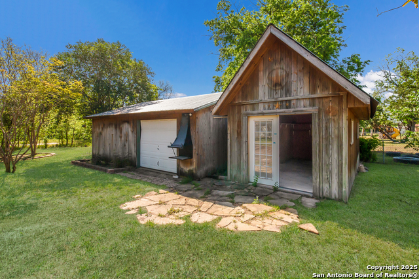
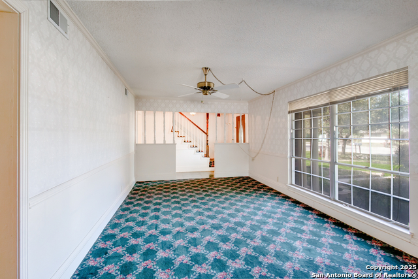
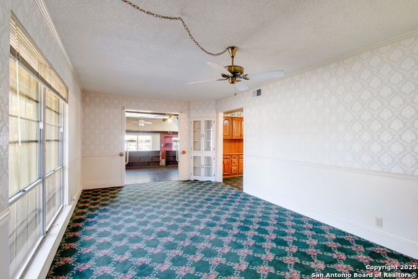

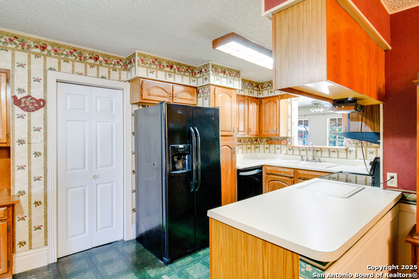
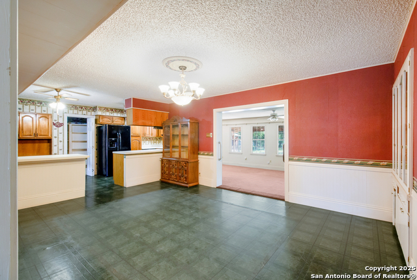
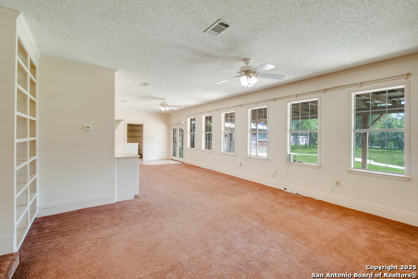
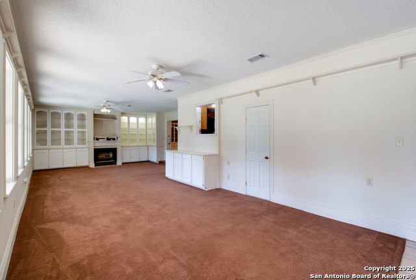
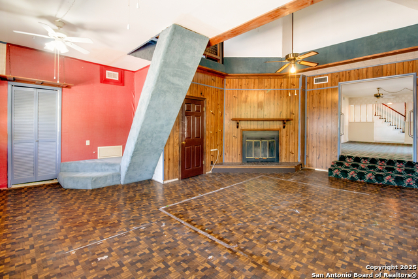
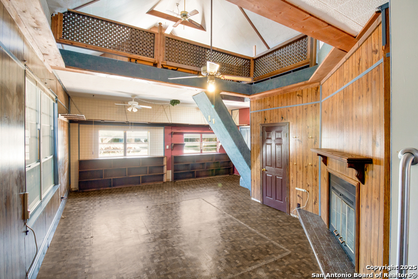
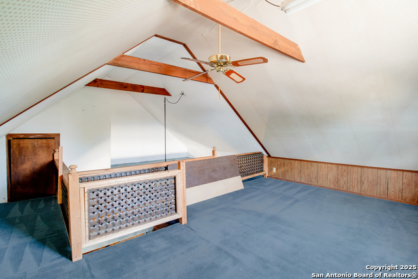
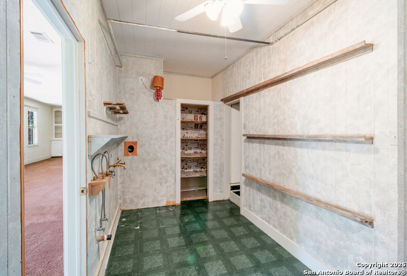
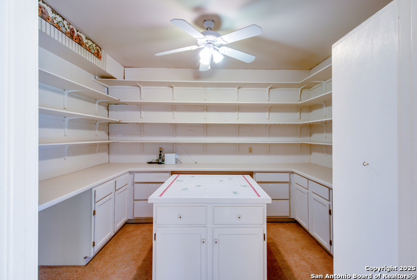
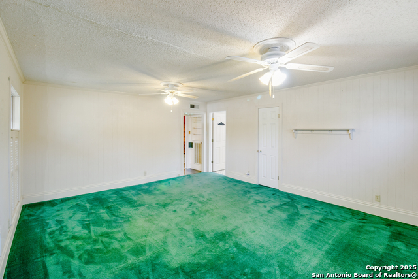
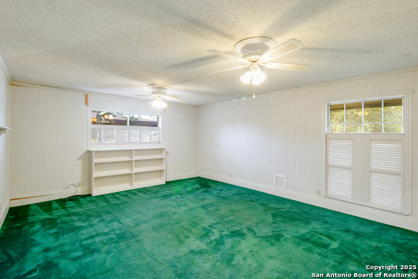
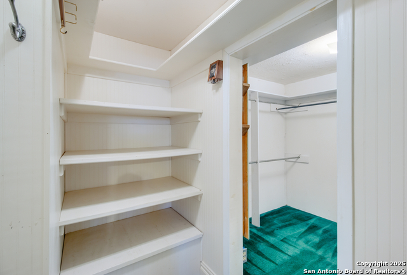
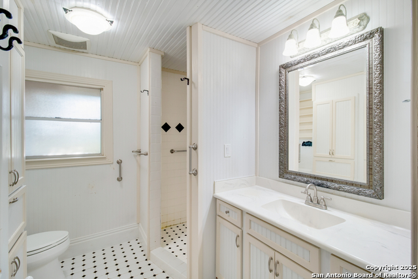


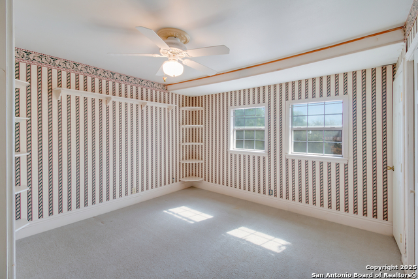
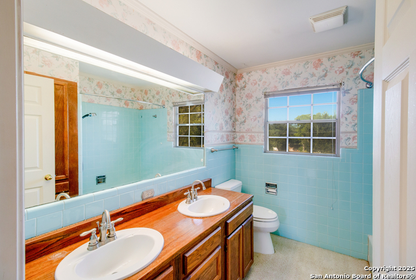
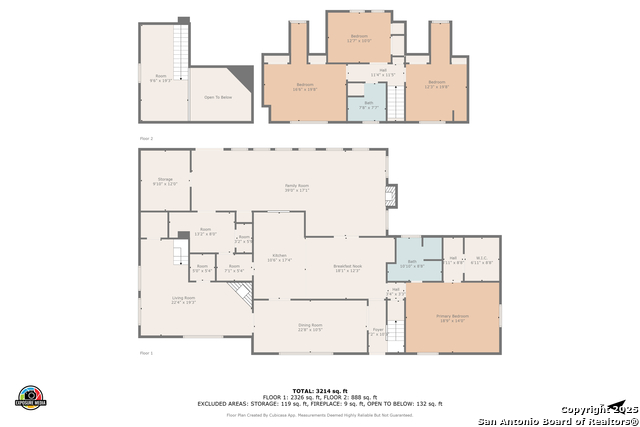
- MLS#: 1858790 ( Single Residential )
- Street Address: 102 Gaiety Ln
- Viewed: 2
- Price: $388,000
- Price sqft: $135
- Waterfront: No
- Year Built: 1965
- Bldg sqft: 2864
- Bedrooms: 4
- Total Baths: 2
- Full Baths: 2
- Garage / Parking Spaces: 3
- Days On Market: 5
- Additional Information
- County: BEXAR
- City: Kirby
- Zipcode: 78219
- Subdivision: Kirby
- District: Judson
- Elementary School: Hopkins Ele
- Middle School: Kirby
- High School: Wagner
- Provided by: Keller Williams Heritage
- Contact: Esperanza Rayos
- (210) 789-5260

- DMCA Notice
-
DescriptionThis beautiful two story home sits on a .508 acre, corner lot in a quiet, established neighborhood in Old Kirby, Texas. The square footage is close to 3,500 sq ft with additions. It has 4 bedrooms and 2 full bathrooms. The first floor features a large living room and dining room, kitchen with walk in pantry, a very spacious den/family room with custom cabinetry, and a laundry room. A high ceilinged room addition can be used as a game room or theatre room. Also, on the first floor you will find the primary bedroom with an en suite bathroom and a very large walk in closet. Upstairs there are three charming bedrooms with built in drawers, ample closet space, walk in attics, and a full bathroom. Exterior features include a large backyard with a privacy fence that has side street access, an extensive covered patio and a two car detached garage. that was used as a shop. There is also another oversized garage in the backyard, in addition to a garden shed, perfect for additional storage. The roof is approximately 2 years old and one of the two AC units is approximately 5 years old. Conveniently located near schools, Kirby City Hall, local restaurants, cafes, shopping centers, parks, and medical facilities and a quick 15 minutes to the airport. Literally around the corner from the Kirby Police Department. Easy access to downtown San Antonio. This charming family home in Old Kirby offers a spacious layout and endless potential. There is plenty of space inside and out to enjoy this home.
Features
Possible Terms
- Conventional
- Cash
Air Conditioning
- Two Central
Apprx Age
- 60
Builder Name
- Unkown
Construction
- Pre-Owned
Contract
- Exclusive Right To Sell
Currently Being Leased
- No
Elementary School
- Hopkins Ele
Exterior Features
- Brick
Fireplace
- Not Applicable
Floor
- Carpeting
- Ceramic Tile
- Vinyl
Foundation
- Slab
Garage Parking
- Three Car Garage
Heating
- Central
Heating Fuel
- Electric
High School
- Wagner
Home Owners Association Mandatory
- None
Inclusions
- Ceiling Fans
- Chandelier
- Washer Connection
- Dryer Connection
- Cook Top
- Stove/Range
- Refrigerator
- Disposal
- Dishwasher
- Smoke Alarm
- Security System (Owned)
- Pre-Wired for Security
- Electric Water Heater
- Solid Counter Tops
- City Garbage service
Instdir
- From I10 E head north on Ackerman
- then turn left on Sparkling Ln
- then right to Gaiety Ln.
Interior Features
- Three Living Area
- Liv/Din Combo
- Separate Dining Room
- Two Eating Areas
- Walk-In Pantry
- Shop
- Utility Room Inside
- Converted Garage
- High Ceilings
- Cable TV Available
- High Speed Internet
- Laundry Lower Level
- Telephone
- Walk in Closets
Kitchen Length
- 10
Legal Desc Lot
- 20
Legal Description
- Cb 5191A Blk Lot 20
Lot Description
- Corner
- 1/2-1 Acre
- Mature Trees (ext feat)
- Level
Lot Dimensions
- 101 X 233
Lot Improvements
- Street Paved
- Curbs
- Street Gutters
- Streetlights
- Asphalt
- City Street
- Interstate Hwy - 1 Mile or less
Middle School
- Kirby
Neighborhood Amenities
- None
Occupancy
- Vacant
Other Structures
- Shed(s)
- Storage
- Workshop
Owner Lrealreb
- No
Ph To Show
- 210-789-5260
Possession
- Closing/Funding
Property Type
- Single Residential
Roof
- Composition
School District
- Judson
Source Sqft
- Appsl Dist
Style
- Two Story
Total Tax
- 6492
Water/Sewer
- City
Window Coverings
- All Remain
Year Built
- 1965
Property Location and Similar Properties