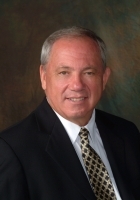
- Ron Tate, Broker,CRB,CRS,GRI,REALTOR ®,SFR
- By Referral Realty
- Mobile: 210.861.5730
- Office: 210.479.3948
- Fax: 210.479.3949
- rontate@taterealtypro.com
Property Photos
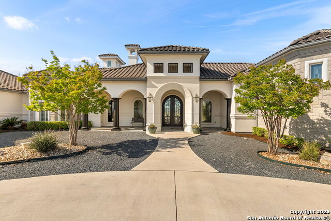

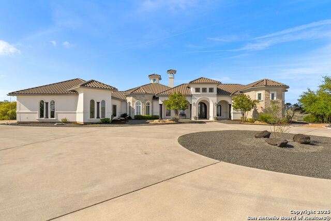
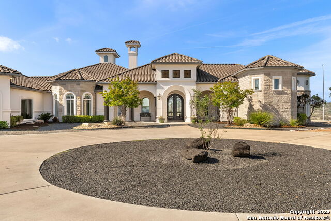
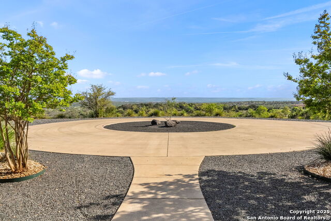
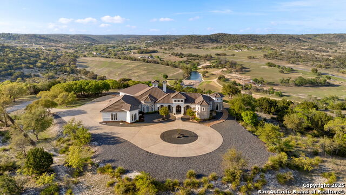
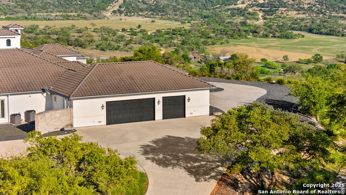
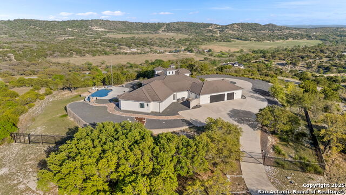
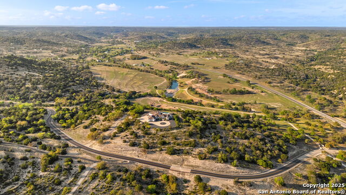
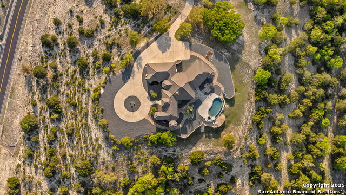
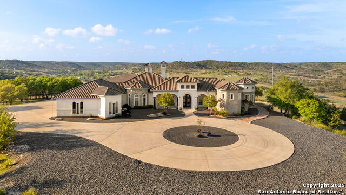
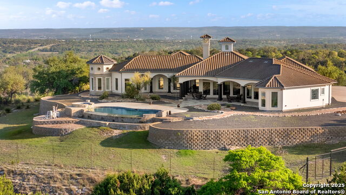
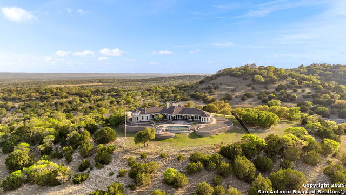
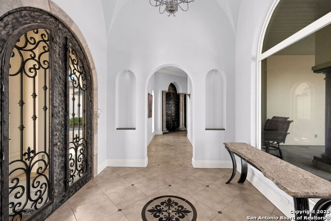
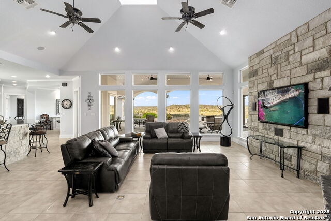
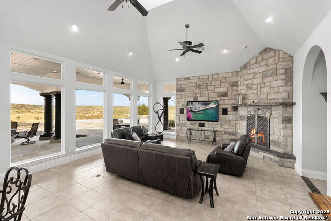
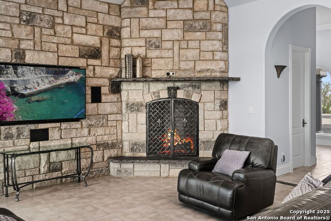
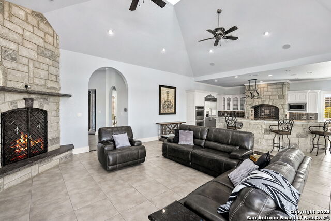
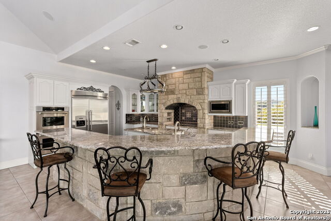
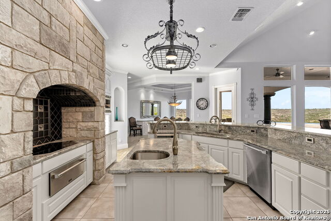
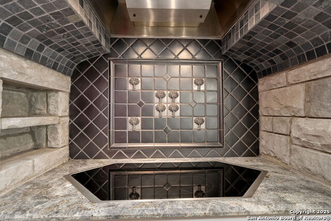
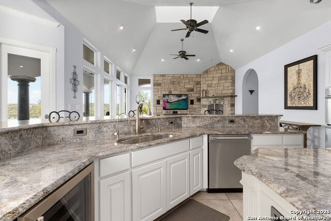
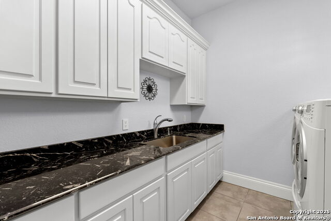
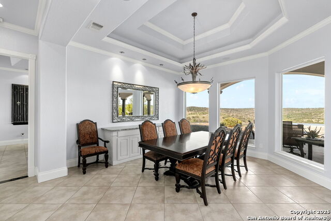
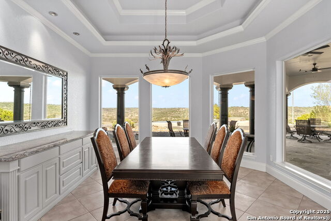
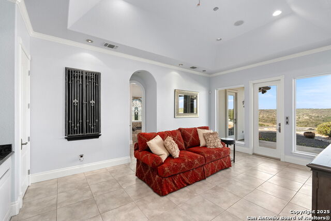
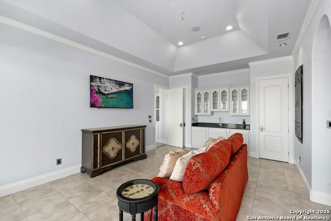
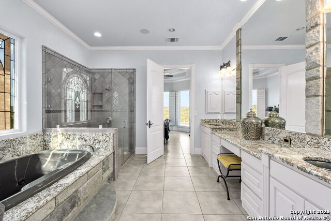
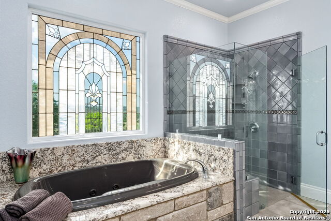
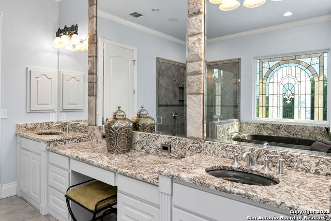
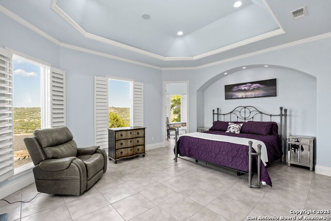
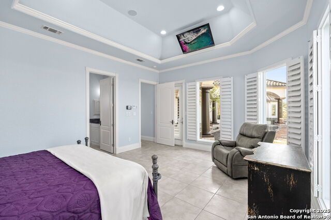
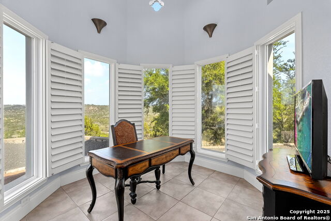
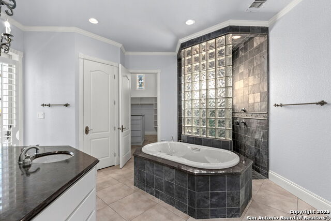
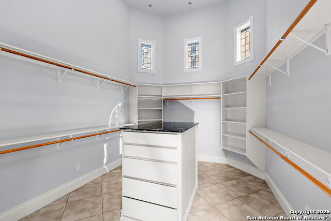
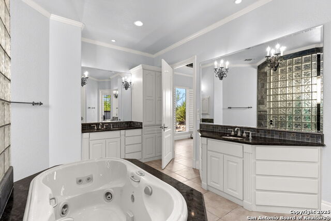
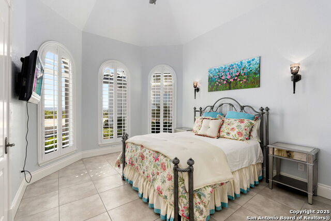
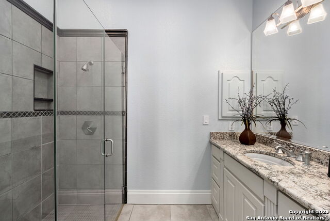
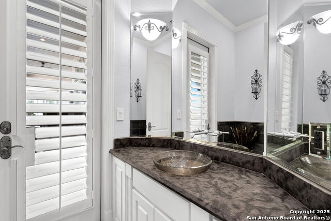
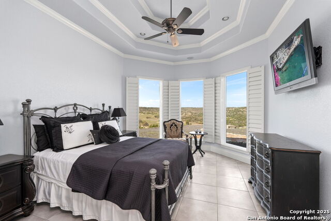
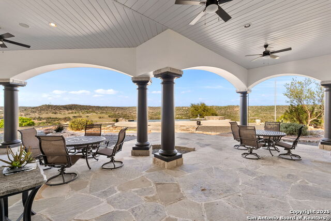
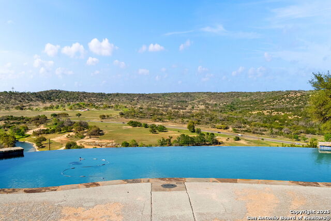
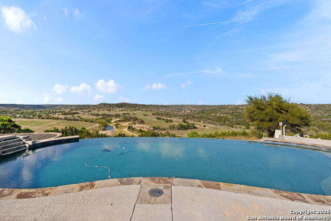
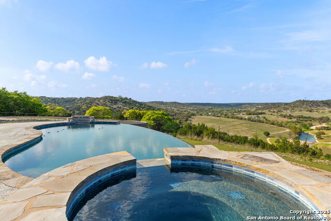
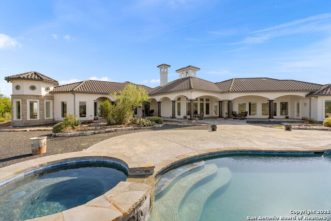
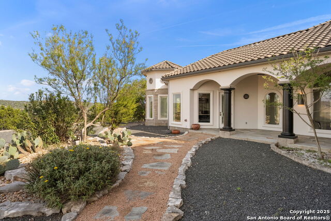
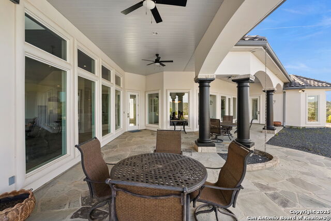
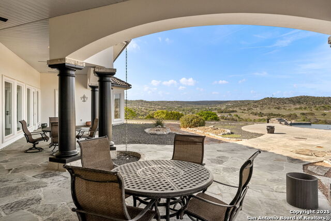
- MLS#: 1858768 ( Single Residential )
- Street Address: 155 Camino Del Reserve
- Viewed: 78
- Price: $1,599,000
- Price sqft: $391
- Waterfront: No
- Year Built: 2006
- Bldg sqft: 4093
- Bedrooms: 3
- Total Baths: 4
- Full Baths: 3
- 1/2 Baths: 1
- Garage / Parking Spaces: 3
- Days On Market: 98
- Acreage: 19.14 acres
- Additional Information
- County: KENDALL
- City: Comfort
- Zipcode: 78013
- Subdivision: Reserve At Falling Water
- District: Comfort
- Elementary School: Comfort
- Middle School: Comfort
- High School: Comfort
- Provided by: Coldwell Banker D'Ann Harper
- Contact: Ernesto Villarreal
- (210) 912-6290

- DMCA Notice
-
DescriptionLocated in a breathtaking Hill Country setting, this Spanish modern estate delivers refined luxury and unforgettable views. A circular driveway leads to stunning wrought iron doors, setting the tone for the sophisticated interior where high ceilings, natural light, and an open layout invite both relaxation and entertainment. The heart of the home is a custom chef's kitchen featuring a large island, breakfast bar, dual sink areas, and top of the line stainless steel appliances a dream for culinary enthusiasts. A stone fireplace anchors the main living space, while the dining area overlooks the scenic backyard, creating the perfect setting for gathering. For entertaining, a secondary living area with a wet bar offers space for guests or quiet evenings at home. The primary suite is a true retreat, complete with a private office, luxurious en suite bathroom, and a stained glass window above the jetted tub. An additional primary suite provides its own spacious bathroom with dual vanities, walk in shower, and a stained glass window above the jetted tub. Step onto the grand covered patio and take in the panoramic views, cooled by ceiling fans as you gaze across the infinity pool and spa. Low maintenance landscaping complements the natural beauty of the surroundings, offering privacy and peace. With an oversized garage and unmatched craftsmanship throughout, this home is a rare opportunity to own a slice of Hill Country paradise.
Features
Possible Terms
- Conventional
- VA
- Cash
Accessibility
- Ramped Entrance
- No Steps Down
- Level Drive
- No Stairs
- First Floor Bath
- Full Bath/Bed on 1st Flr
- First Floor Bedroom
- Stall Shower
Air Conditioning
- Three+ Central
- Zoned
Apprx Age
- 19
Builder Name
- Hill Country Integrity Hm
Construction
- Pre-Owned
Contract
- Exclusive Right To Sell
Days On Market
- 84
Dom
- 84
Elementary School
- Comfort
Exterior Features
- Stone/Rock
- Stucco
Fireplace
- One
Floor
- Ceramic Tile
Foundation
- Slab
Garage Parking
- Three Car Garage
- Oversized
Heating
- Central
Heating Fuel
- Propane Owned
High School
- Comfort
Home Owners Association Fee
- 650
Home Owners Association Frequency
- Annually
Home Owners Association Mandatory
- Mandatory
Home Owners Association Name
- RESERVE AT FALLING WATER POA
Inclusions
- Ceiling Fans
- Chandelier
- Central Vacuum
- Washer Connection
- Dryer Connection
- Cook Top
- Built-In Oven
- Microwave Oven
- Refrigerator
- Disposal
- Dishwasher
- Water Softener (owned)
- Smoke Alarm
- Security System (Owned)
Instdir
- Heading I10 West
- take Exit 523 (HWY 87)
- turn right and drive 4 miles. Turn left on Camino Del Reserve Ln
- after gate first house on Right.
Interior Features
- Two Living Area
- Separate Dining Room
- Island Kitchen
- Breakfast Bar
- Walk-In Pantry
- Study/Library
- Game Room
- Utility Room Inside
- High Ceilings
- Open Floor Plan
- Pull Down Storage
- Cable TV Available
- High Speed Internet
- Walk in Closets
- Attic - Pull Down Stairs
Kitchen Length
- 18
Legal Desc Lot
- 60
Legal Description
- The Reserve At Falling Water Lot 60
- 19.141 Acres
Lot Description
- County VIew
Lot Improvements
- Street Paved
Middle School
- Comfort
Multiple HOA
- No
Neighborhood Amenities
- Controlled Access
Occupancy
- Vacant
Owner Lrealreb
- No
Ph To Show
- 210-222-2227
Possession
- Closing/Funding
Property Type
- Single Residential
Roof
- Tile
School District
- Comfort
Source Sqft
- Appsl Dist
Style
- One Story
Total Tax
- 15243
Utility Supplier Elec
- CTEC
Utility Supplier Gas
- Propane
Utility Supplier Grbge
- Private
Utility Supplier Sewer
- Septic
Utility Supplier Water
- Aqua Texas
Views
- 78
Virtual Tour Url
- https://housi-media.aryeo.com/videos/01962aa7-6e09-72b6-8531-8d14f6872b99
Water/Sewer
- Septic
- Aerobic Septic
Window Coverings
- All Remain
Year Built
- 2006
Property Location and Similar Properties