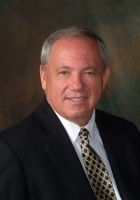
- Ron Tate, Broker,CRB,CRS,GRI,REALTOR ®,SFR
- By Referral Realty
- Mobile: 210.861.5730
- Office: 210.479.3948
- Fax: 210.479.3949
- rontate@taterealtypro.com
Property Photos
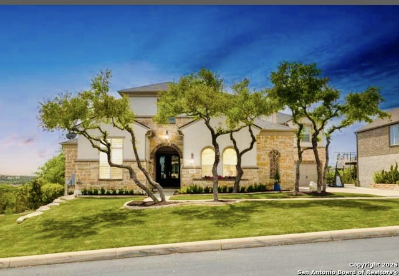

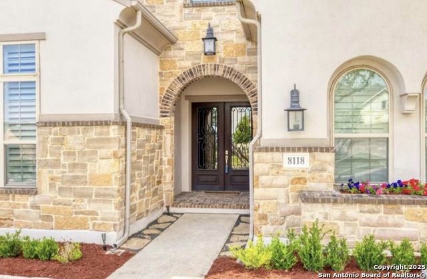
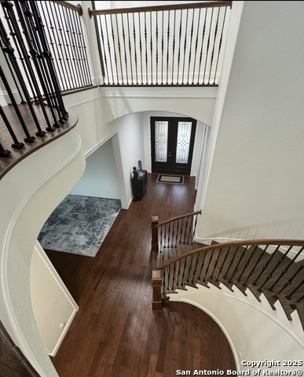
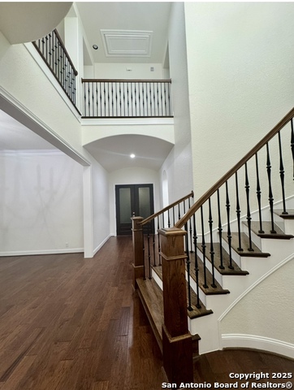
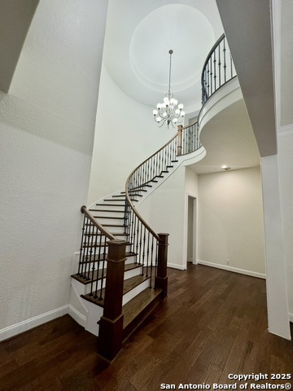
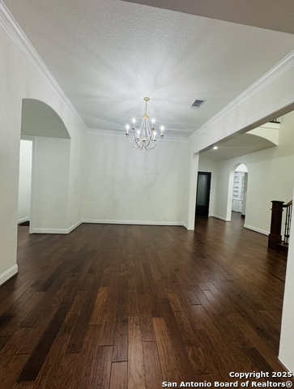
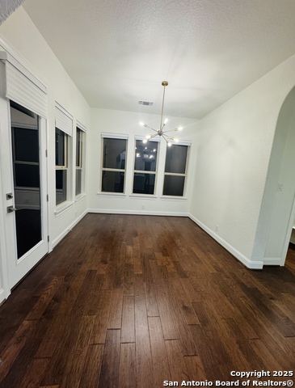
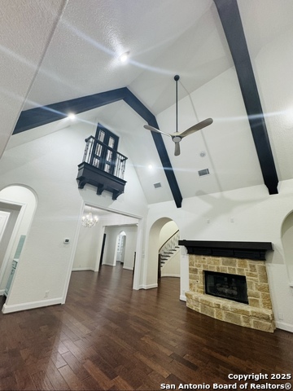
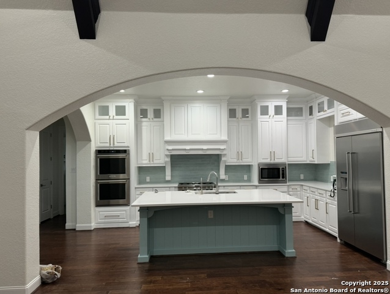
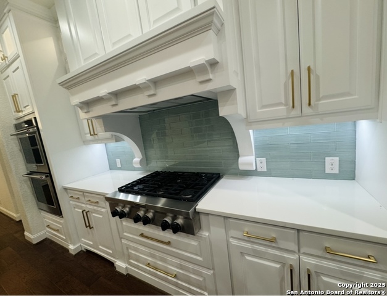
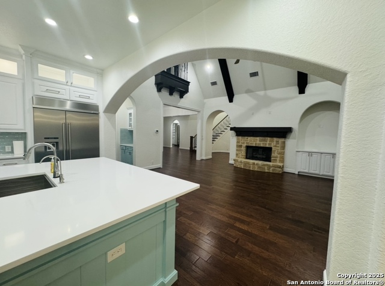
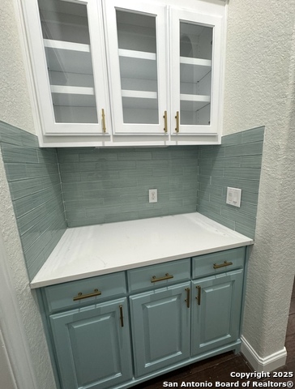
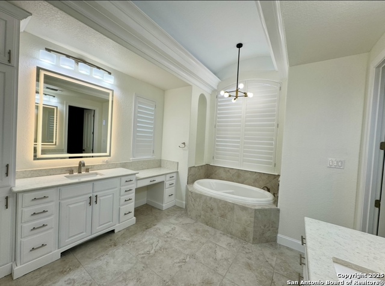
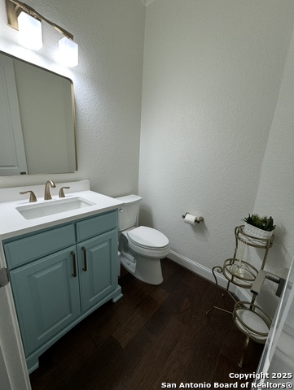
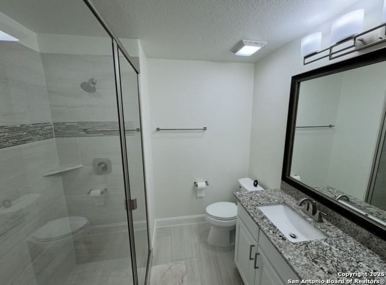
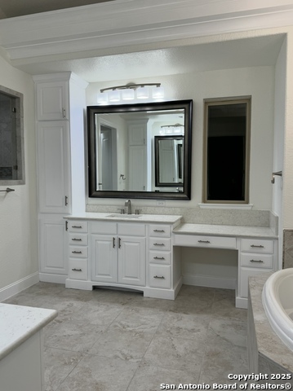
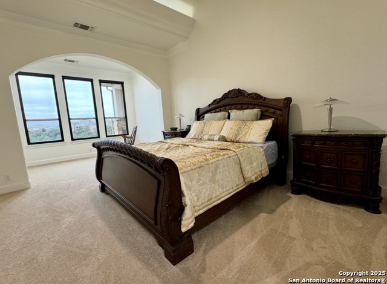
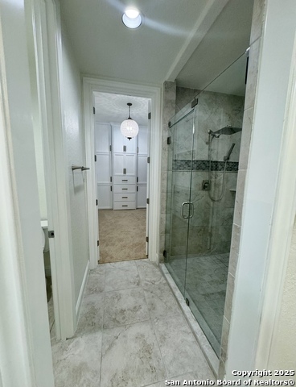
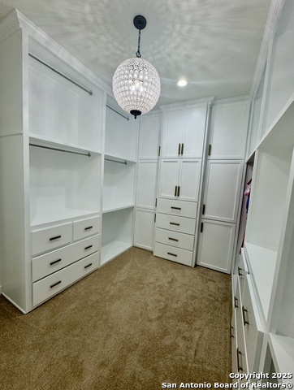
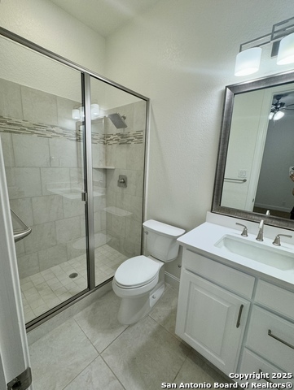
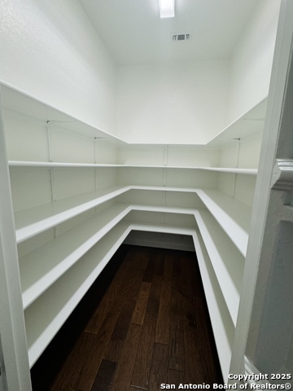
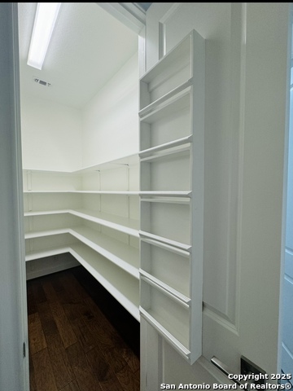
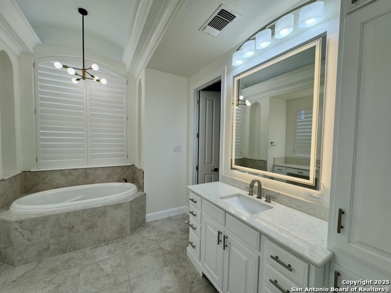
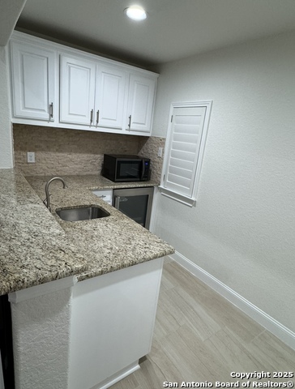
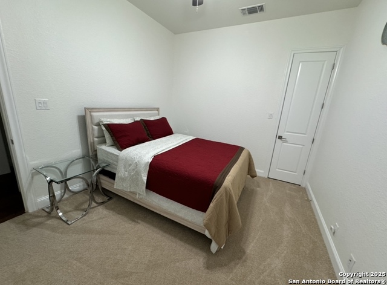
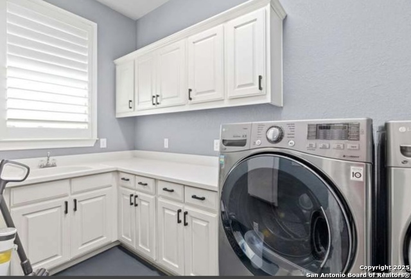
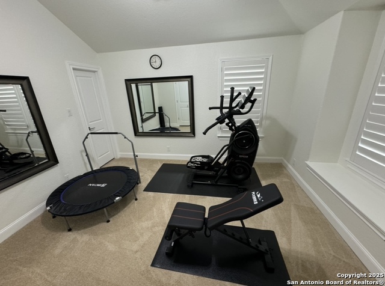
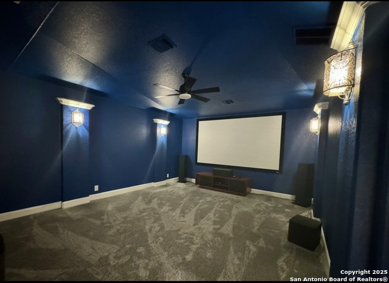
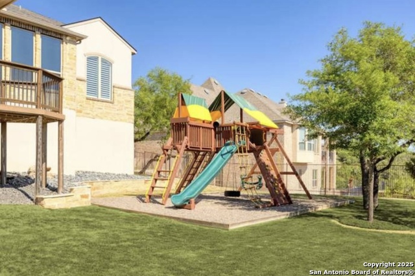
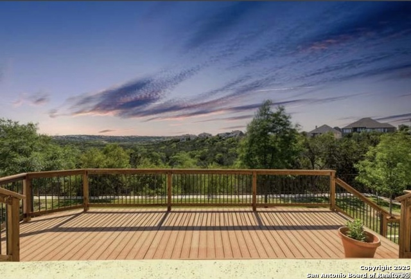
- MLS#: 1858739 ( Single Residential )
- Street Address: 8118 Vanity Hill
- Viewed: 323
- Price: $1,400,000
- Price sqft: $291
- Waterfront: No
- Year Built: 2015
- Bldg sqft: 4817
- Bedrooms: 5
- Total Baths: 7
- Full Baths: 5
- 1/2 Baths: 2
- Garage / Parking Spaces: 3
- Days On Market: 243
- Additional Information
- County: BEXAR
- City: San Antonio
- Zipcode: 78256
- Subdivision: Stonewall Estates
- District: Northside
- Elementary School: Bonnie Ellison
- Middle School: Gus Garcia
- High School: Louis D Brandeis
- Provided by: Keller Williams Heritage
- Contact: Elizabeth Montalvo
- (210) 380-2398

- DMCA Notice
-
DescriptionExperience luxury and elegance in this stunning home located in a gated neighborhood just minutes from IH10. Perched atop one of the highest hills in San Antonio, it offers breathtaking views. Enjoy evenings on the spacious deck and covered patio, the view of twinkling lights creates a perfect backdrop for grilling and relaxation. The open floor plan features a fantastic living and dining area, complimented by a Chef's Kitchen with recently painted wood cabinets. The living room is generously sized, adorned with beautiful beams. The large, luxurious master ensuite includes a garden tub, dual vanities, a walk in shower, and an oversized closet customized with solid wood cabinetry. Recent updates include fresh paint and modern lighting. Additional features include a theater room and a study. This incredible updated home will give you the feeling you are living in a tranquil hill country resort.
Features
Possible Terms
- Conventional
- FHA
- VA
- Cash
Air Conditioning
- Two Central
Apprx Age
- 10
Builder Name
- Highland Homes
Construction
- Pre-Owned
Contract
- Exclusive Right To Sell
Days On Market
- 177
Currently Being Leased
- No
Dom
- 177
Elementary School
- Bonnie Ellison
Exterior Features
- Brick
- Stone/Rock
- Cement Fiber
Fireplace
- Family Room
Floor
- Carpeting
- Ceramic Tile
- Wood
Foundation
- Slab
Garage Parking
- Three Car Garage
- Oversized
Heating
- Central
Heating Fuel
- Natural Gas
High School
- Louis D Brandeis
Home Owners Association Fee
- 340
Home Owners Association Frequency
- Quarterly
Home Owners Association Mandatory
- Mandatory
Home Owners Association Name
- STONEWALL ESTATES HOMEOWNERS ASSOCIATION
Inclusions
- Ceiling Fans
- Chandelier
- Washer Connection
- Dryer Connection
- Self-Cleaning Oven
- Microwave Oven
- Stove/Range
- Gas Cooking
- Disposal
- Dishwasher
- Ice Maker Connection
- Double Ovens
- Custom Cabinets
Instdir
- Winecup Hill
Interior Features
- Two Living Area
- Separate Dining Room
- Eat-In Kitchen
- Island Kitchen
- Breakfast Bar
- Walk-In Pantry
- Study/Library
- Media Room
- Loft
- High Speed Internet
- Laundry Main Level
- Walk in Closets
- Attic - Radiant Barrier Decking
Kitchen Length
- 17
Legal Desc Lot
- 51
Legal Description
- Ncb 18335 (Stonewall Estates Ut 4A Pud)
- Block 9 Lot 51 2016
Middle School
- Gus Garcia
Multiple HOA
- No
Neighborhood Amenities
- Controlled Access
- Pool
- Clubhouse
- Park/Playground
- Jogging Trails
Occupancy
- Owner
Owner Lrealreb
- No
Ph To Show
- 210-222-2227
Possession
- Closing/Funding
Property Type
- Single Residential
Roof
- Heavy Composition
School District
- Northside
Source Sqft
- Appsl Dist
Style
- Two Story
Total Tax
- 30020
Views
- 323
Water/Sewer
- Water System
- Aerobic Septic
Window Coverings
- All Remain
Year Built
- 2015
Property Location and Similar Properties