
- Ron Tate, Broker,CRB,CRS,GRI,REALTOR ®,SFR
- By Referral Realty
- Mobile: 210.861.5730
- Office: 210.479.3948
- Fax: 210.479.3949
- rontate@taterealtypro.com
Property Photos
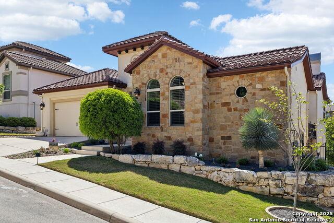

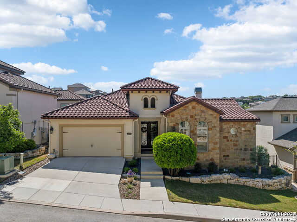
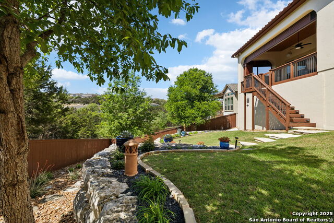
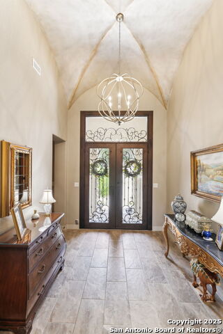
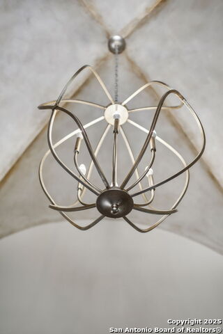
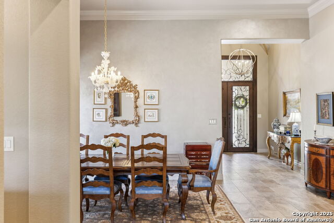
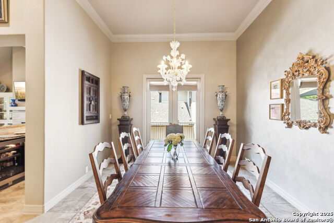
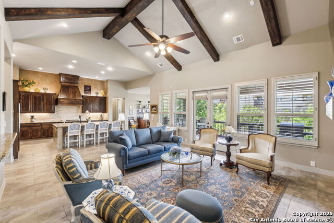
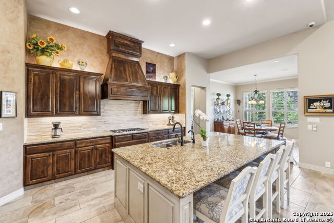
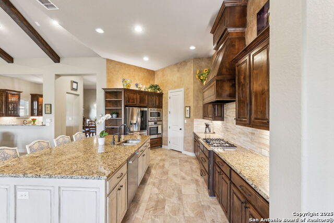
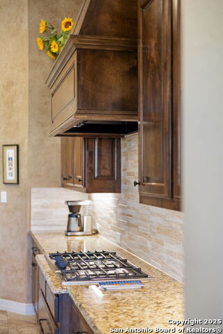
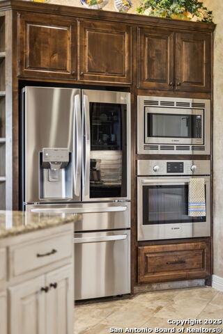
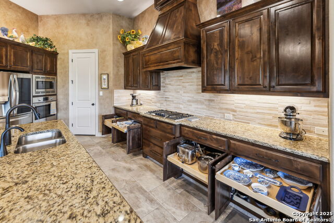
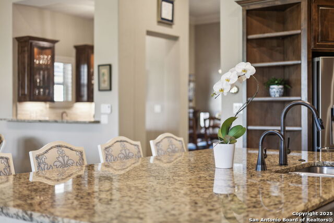
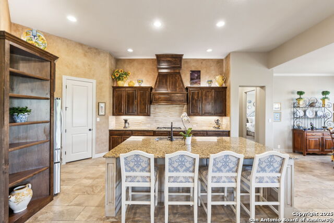
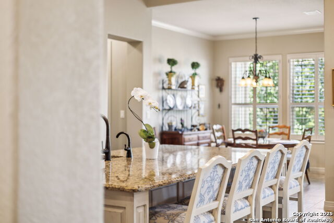
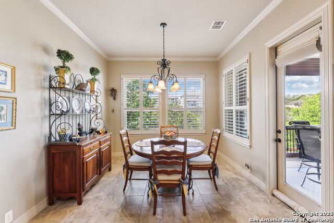
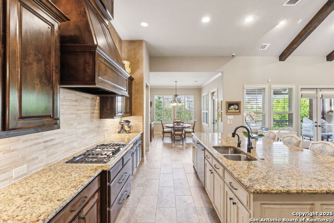
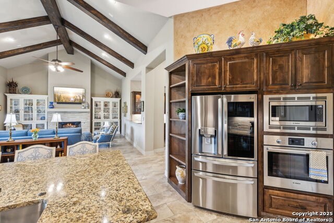
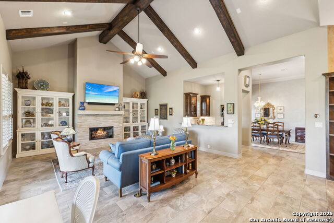
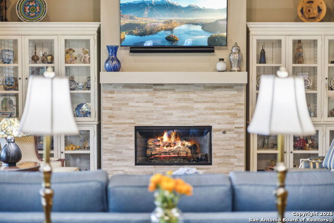
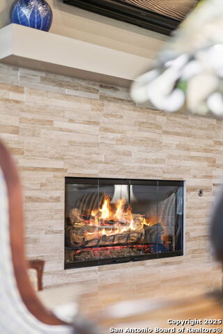
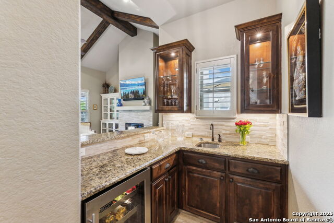
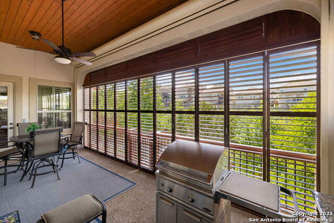
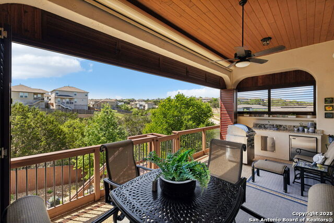
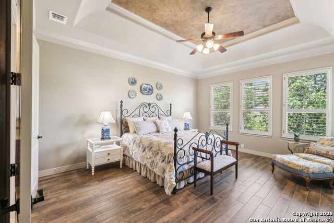
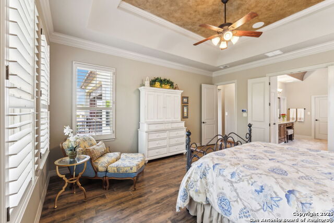
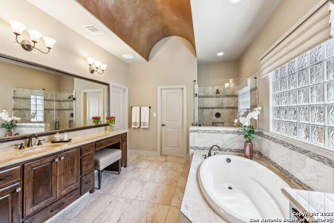
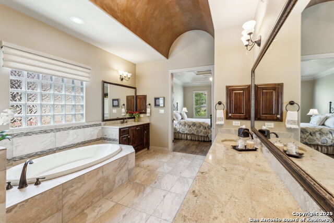
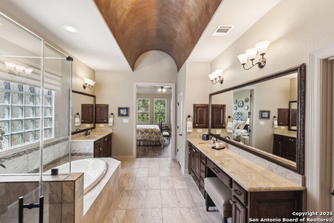
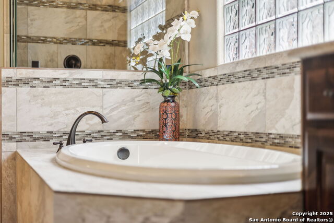
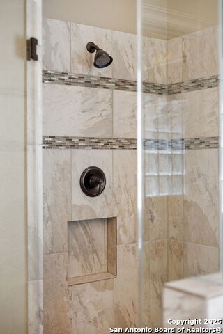
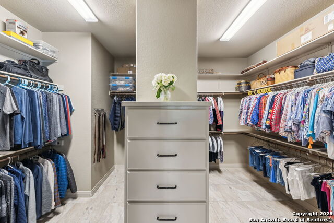
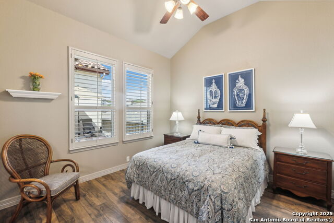
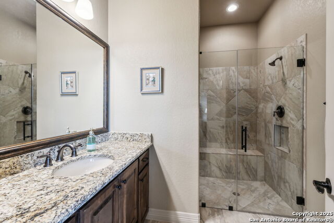
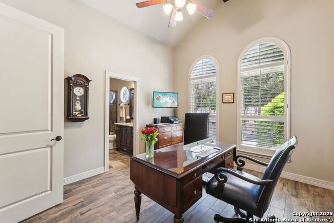
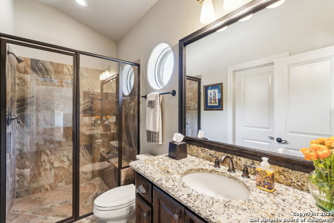
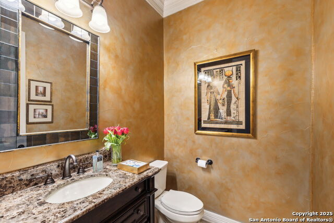
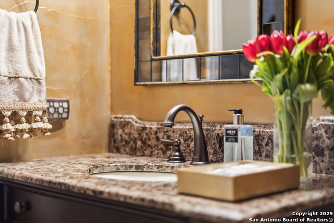
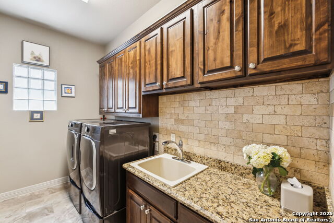
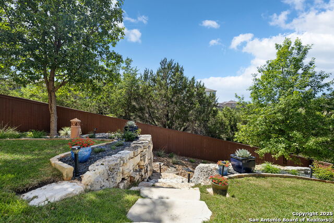
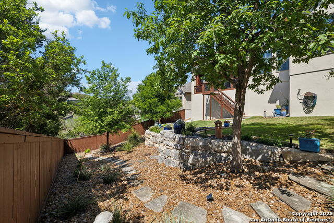
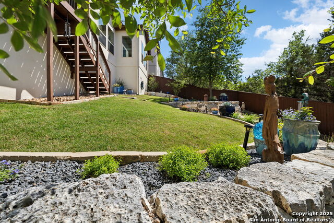
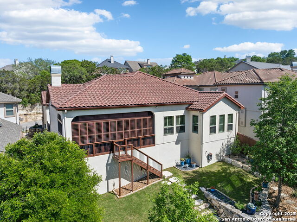
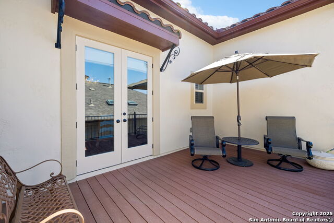
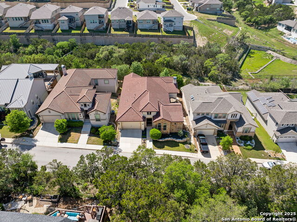
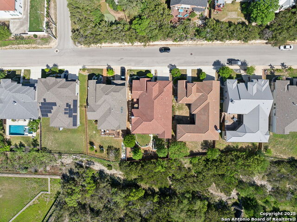
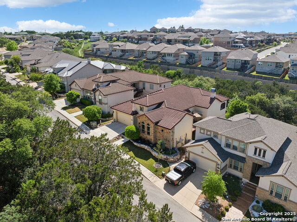
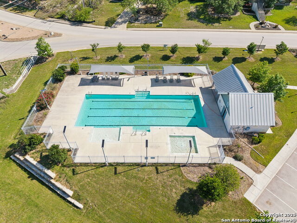
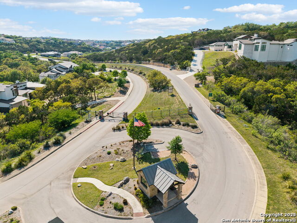
- MLS#: 1858721 ( Single Residential )
- Street Address: 21919 Rugged
- Viewed: 29
- Price: $750,000
- Price sqft: $241
- Waterfront: No
- Year Built: 2015
- Bldg sqft: 3112
- Bedrooms: 3
- Total Baths: 4
- Full Baths: 3
- 1/2 Baths: 1
- Garage / Parking Spaces: 2
- Days On Market: 52
- Additional Information
- County: BEXAR
- City: San Antonio
- Zipcode: 78258
- Subdivision: Hidden Canyon Bexar County
- District: North East I.S.D
- Elementary School: Canyon Ridge Elem
- Middle School: Barbara Bush
- High School: Ronald Reagan
- Provided by: Phyllis Browning Company
- Contact: Lauren Figueroa Lampel
- (210) 408-2500

- DMCA Notice
-
DescriptionOriginally crafted as McNair's model, this Hidden Canyon home reflects thoughtful design and effortless living enhanced by a host of stylish upgrades and a fully enclosed outdoor space that sets it apart. // Meticulous landscaping and layered stonework frame the exterior, while wrought iron double doors lead to interiors arranged with warmth and intention. A vaulted entry with custom plaster opens to living and dining areas defined by wood beams, plantation shutters, and natural light. // The kitchen is outfitted with Bosch appliances, granite counters, and custom pull out storage designed to balance utility with aesthetics. A Murano glass chandelier adds polish to the dining room, while a wet bar with wine fridge brings function to entertaining. // Each bedroom features its own en suite bath, with the primary enhanced by a built in dresser, upgraded frameless shower, and organized closet storage. // Out back, the enclosed patio provides a year round extension of the living space complete with hurricane rated shutters, a granite topped gas grill, and a motorized shade for late afternoon comfort. // Additional features include a whole house water monitoring system, in floor vacuum, epoxy coated garage, and smart irrigation part of a well curated collection of upgrades that make everyday life a little more seamless.
Features
Possible Terms
- Conventional
- VA
- Cash
Air Conditioning
- One Central
Apprx Age
- 10
Block
- 10
Builder Name
- McNair Custom Homes
Construction
- Pre-Owned
Contract
- Exclusive Right To Sell
Days On Market
- 14
Dom
- 14
Elementary School
- Canyon Ridge Elem
Exterior Features
- Stone/Rock
- Stucco
Fireplace
- One
- Living Room
- Gas
Floor
- Ceramic Tile
- Wood
Foundation
- Slab
Garage Parking
- Two Car Garage
- Attached
Heating
- Central
Heating Fuel
- Natural Gas
High School
- Ronald Reagan
Home Owners Association Fee
- 827.68
Home Owners Association Fee 2
- 116
Home Owners Association Frequency
- Semi-Annually
Home Owners Association Mandatory
- Mandatory
Home Owners Association Name
- HIDDEN CANYON HOA
Home Owners Association Name2
- STONE OAK POA
Home Owners Association Payment Frequency 2
- Annually
Inclusions
- Ceiling Fans
- Chandelier
- Central Vacuum
- Washer Connection
- Dryer Connection
- Built-In Oven
- Microwave Oven
- Stove/Range
- Gas Cooking
- Refrigerator
- Disposal
- Dishwasher
- Water Softener (owned)
- Wet Bar
- Smoke Alarm
- Security System (Owned)
- Gas Water Heater
- Garage Door Opener
- Solid Counter Tops
- Custom Cabinets
- Carbon Monoxide Detector
- Private Garbage Service
Instdir
- From Stone Oak Pkwy to Canyon Golf Rd to Winding Ravine to Rugged Hills
Interior Features
- One Living Area
- Separate Dining Room
- Eat-In Kitchen
- Two Eating Areas
- Island Kitchen
- Walk-In Pantry
- Utility Room Inside
- 1st Floor Lvl/No Steps
- High Ceilings
- Open Floor Plan
- Cable TV Available
- Laundry Room
- Walk in Closets
Kitchen Length
- 14
Legal Desc Lot
- 39
Legal Description
- Ncb 19217 (Hidden Canyon Ut-1B)
- Block 10 Lot 39 2016 New Ac
Middle School
- Barbara Bush
Multiple HOA
- Yes
Neighborhood Amenities
- Controlled Access
- Pool
- Jogging Trails
- Other - See Remarks
Owner Lrealreb
- No
Ph To Show
- 2102222227
Possession
- Closing/Funding
Property Type
- Single Residential
Roof
- Tile
School District
- North East I.S.D
Source Sqft
- Appsl Dist
Style
- One Story
Total Tax
- 17266.14
Utility Supplier Elec
- CPS
Utility Supplier Gas
- CPS
Utility Supplier Grbge
- Republic
Utility Supplier Sewer
- SAWS
Utility Supplier Water
- SAWS
Views
- 29
Water/Sewer
- City
Window Coverings
- All Remain
Year Built
- 2015
Property Location and Similar Properties