
- Ron Tate, Broker,CRB,CRS,GRI,REALTOR ®,SFR
- By Referral Realty
- Mobile: 210.861.5730
- Office: 210.479.3948
- Fax: 210.479.3949
- rontate@taterealtypro.com
Property Photos
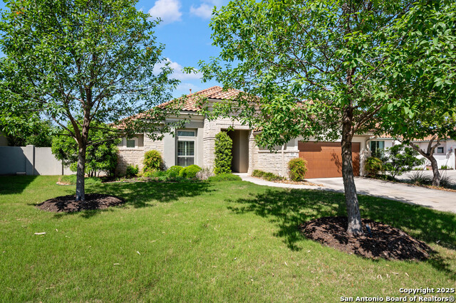

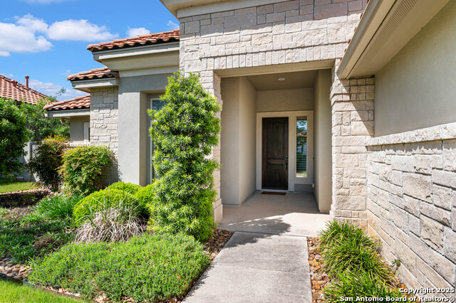
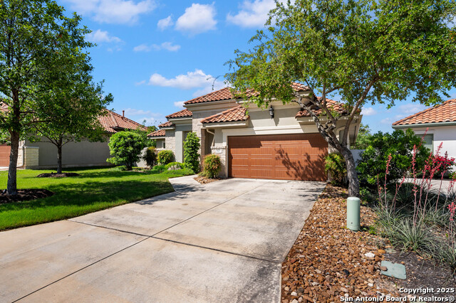
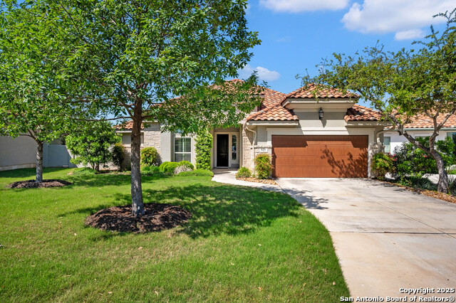
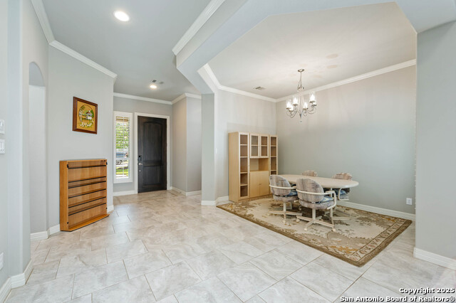
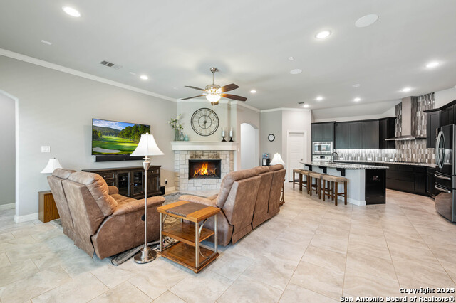
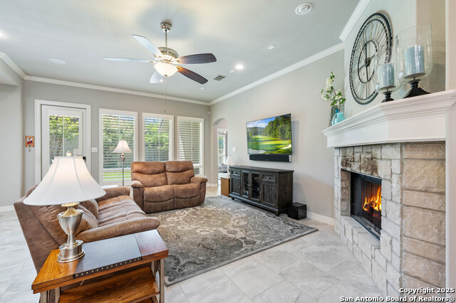
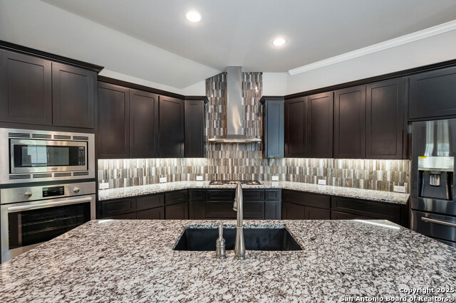
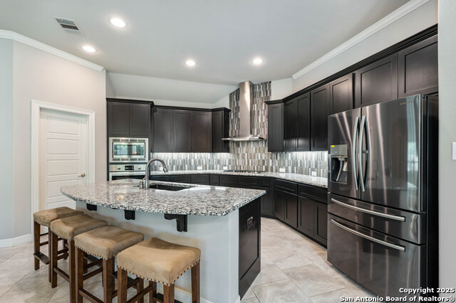
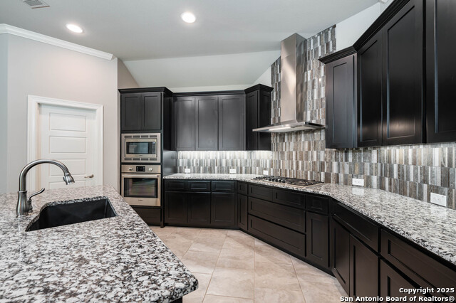
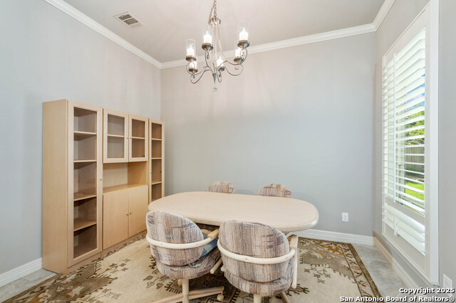
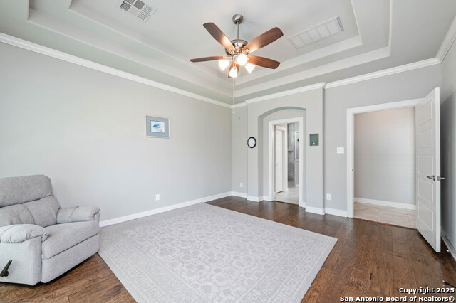
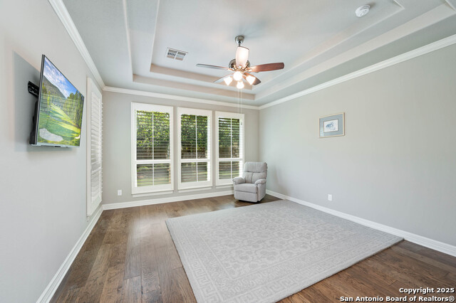
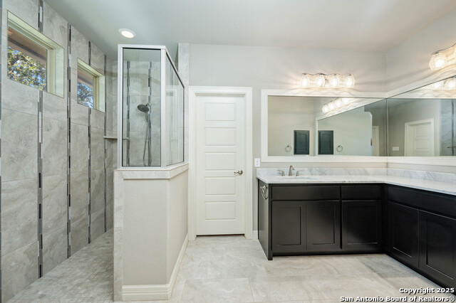
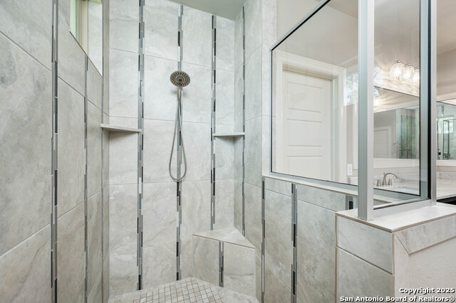
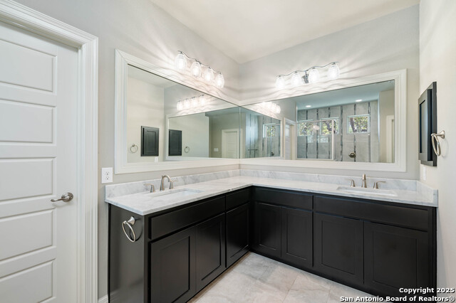
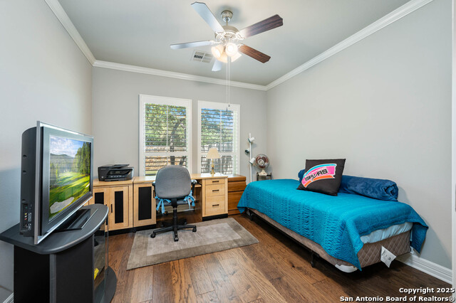
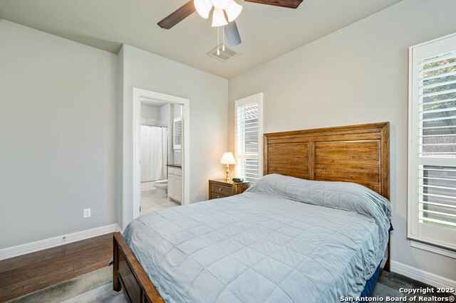
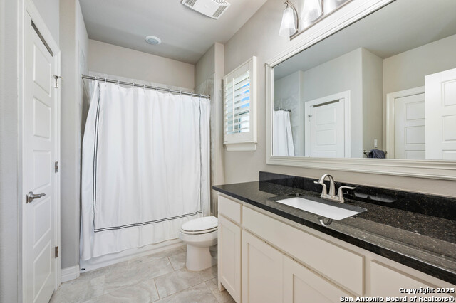
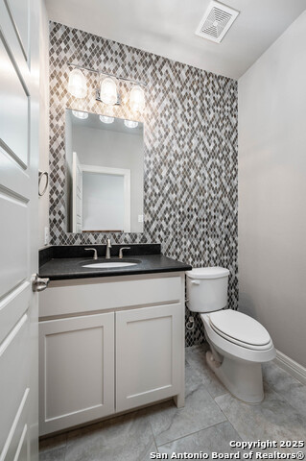
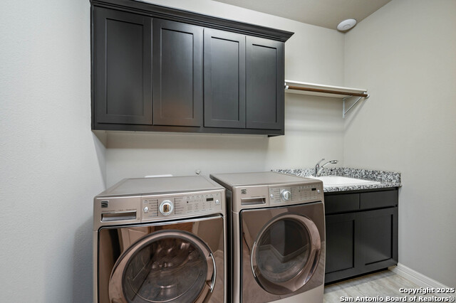
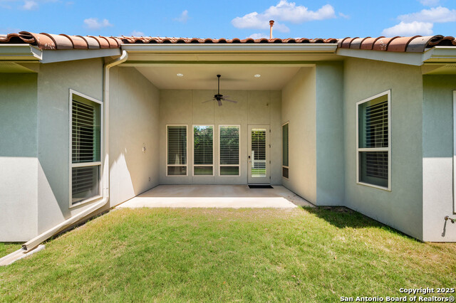
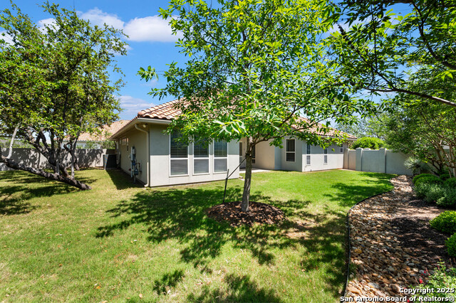
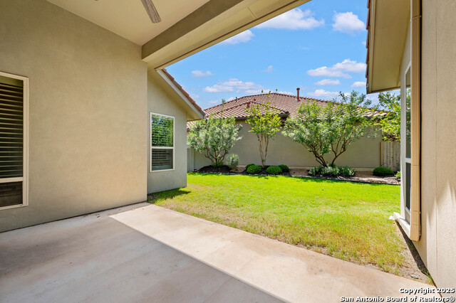
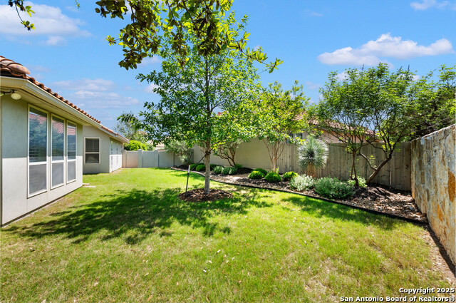
- MLS#: 1858719 ( Single Residential )
- Street Address: 527 Talmadge
- Viewed: 9
- Price: $697,000
- Price sqft: $314
- Waterfront: No
- Year Built: 2017
- Bldg sqft: 2221
- Bedrooms: 3
- Total Baths: 3
- Full Baths: 2
- 1/2 Baths: 1
- Garage / Parking Spaces: 2
- Days On Market: 53
- Additional Information
- County: BEXAR
- City: Shavano Park
- Zipcode: 78249
- Subdivision: Bentley Manor
- District: Northside
- Elementary School: Blattman
- Middle School: Hobby William P.
- High School: Clark
- Provided by: Real Estate Muses
- Contact: Melissa Wiggans
- (210) 332-0310

- DMCA Notice
-
DescriptionTucked inside the coveted Bentley Manor, this stunning single story garden home blends low maintenance living with refined elegance. Designed for the discerning buyer, this lock and leave beauty is the perfect second home or a serene primary residence for those who appreciate quality and simplicity without compromise. Timeless stucco exterior and classic bartile roof to the sun drenched open concept interior, every inch of this residence is sublime. Spacious layout features three generously sized bedrooms, a dedicated office, and expansive living and dining areas that flow seamlessly perfect for entertaining or simply enjoying a peaceful evening at home. Impeccably maintained and barely lived in, this home feels fresh and ready for move in. The oversized garage is a standout feature, offering room for two vehicles plus a workshop or ample storage ideal for hobbyists or those needing extra space without sacrificing style. Set on a compact, easy care lot with lush surroundings and community charm, this is carefree living at its best all in a premier location just minutes from upscale shopping, dining, and major conveniences. Welcome to your effortless lifestyle. Welcome to Bentley Manor.
Features
Possible Terms
- Conventional
- FHA
- VA
Accessibility
- Hallways 42" Wide
Air Conditioning
- One Central
Block
- 30
Builder Name
- Prestige
Construction
- Pre-Owned
Contract
- Exclusive Right To Sell
Days On Market
- 46
Dom
- 46
Elementary School
- Blattman
Exterior Features
- Stone/Rock
- Stucco
Fireplace
- One
- Living Room
Floor
- Ceramic Tile
Foundation
- Slab
Garage Parking
- Two Car Garage
Heating
- Central
Heating Fuel
- Natural Gas
High School
- Clark
Home Owners Association Fee
- 333.25
Home Owners Association Frequency
- Quarterly
Home Owners Association Mandatory
- Mandatory
Home Owners Association Name
- GARDEN VILLAS AT BENTLEY MANOR
Inclusions
- Ceiling Fans
- Washer Connection
- Dryer Connection
- Built-In Oven
- Microwave Oven
- Gas Cooking
Instdir
- Eton Place
Interior Features
- One Living Area
- Separate Dining Room
- Eat-In Kitchen
- Island Kitchen
- Study/Library
- Utility Room Inside
- 1st Floor Lvl/No Steps
- High Ceilings
- Cable TV Available
- High Speed Internet
- Laundry Room
- Walk in Closets
Kitchen Length
- 17
Legal Desc Lot
- 2287
Legal Description
- Cb 4782E (Shavano Park Ut-17K Ph-2)
- Block 30 Lot 2287 2017-
Middle School
- Hobby William P.
Multiple HOA
- No
Neighborhood Amenities
- Controlled Access
Occupancy
- Owner
Owner Lrealreb
- No
Ph To Show
- 210-222-2227
Possession
- Closing/Funding
Property Type
- Single Residential
Roof
- Tile
School District
- Northside
Source Sqft
- Appsl Dist
Style
- One Story
Total Tax
- 15794
Water/Sewer
- Water System
Window Coverings
- All Remain
Year Built
- 2017
Property Location and Similar Properties