
- Ron Tate, Broker,CRB,CRS,GRI,REALTOR ®,SFR
- By Referral Realty
- Mobile: 210.861.5730
- Office: 210.479.3948
- Fax: 210.479.3949
- rontate@taterealtypro.com
Property Photos
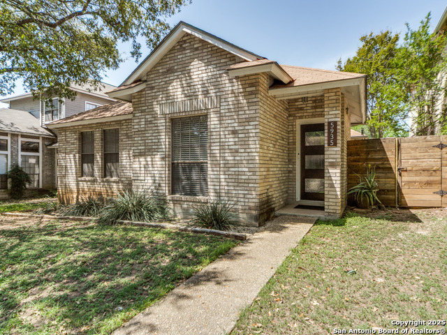

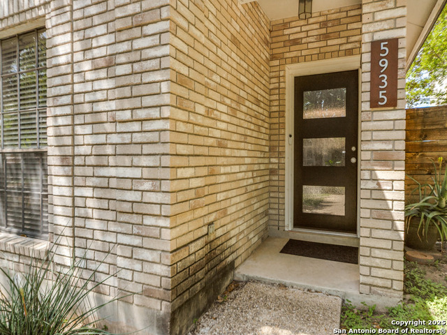
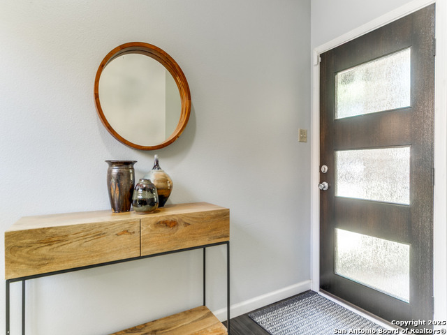
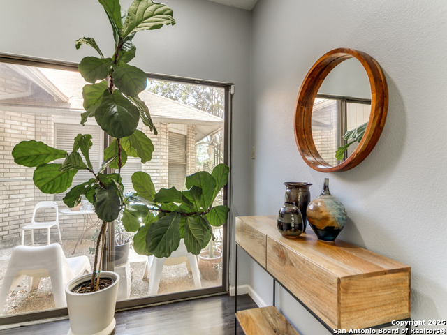
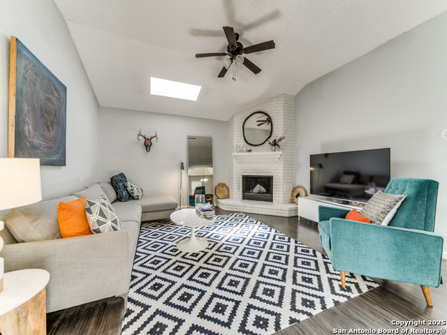
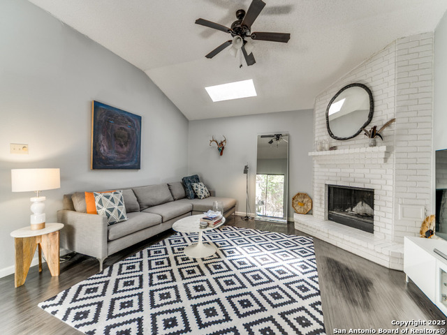
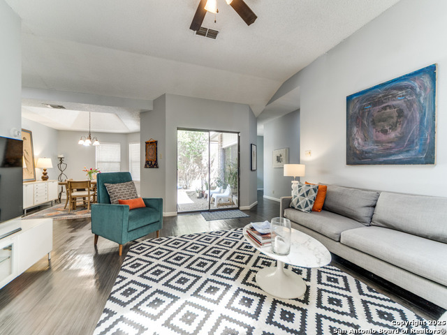
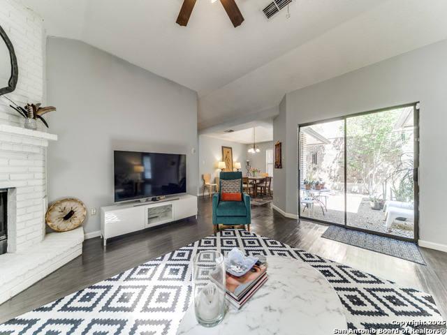
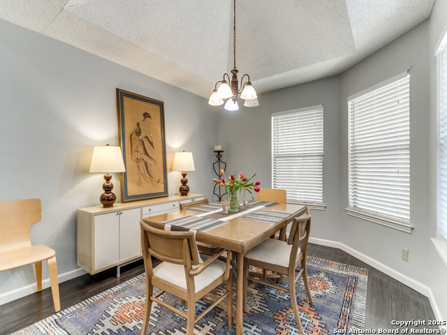
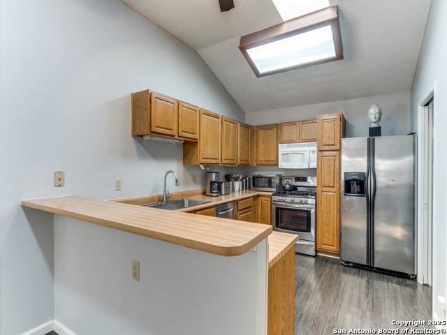
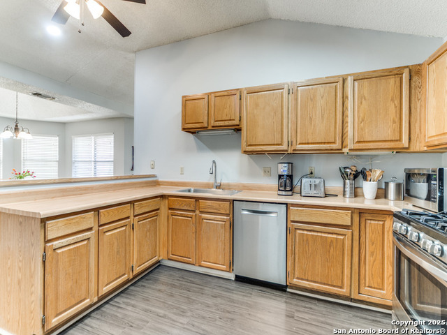
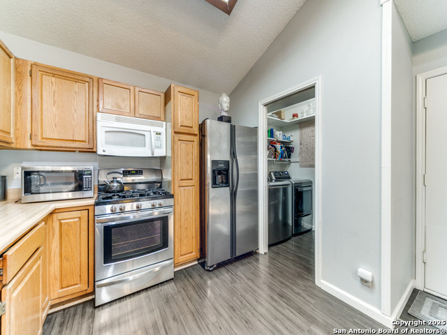
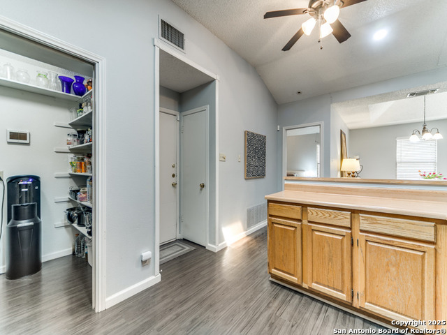
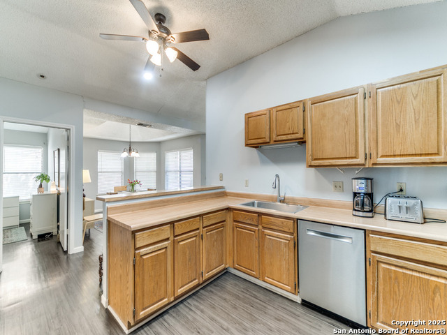
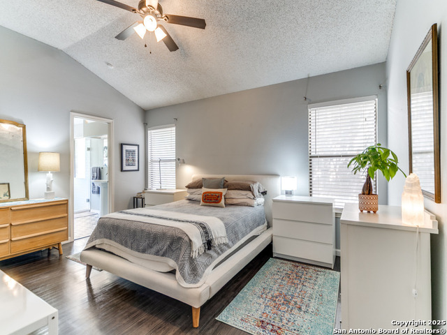
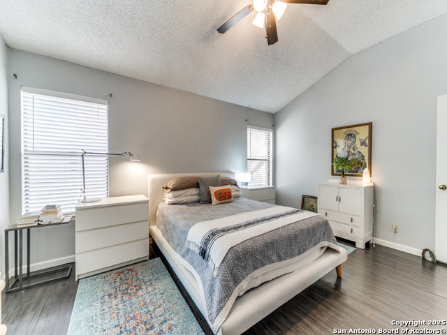
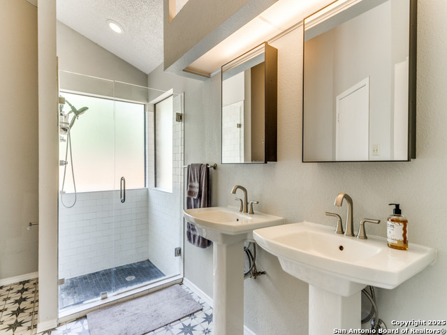
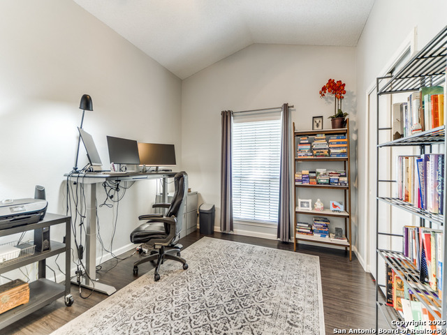
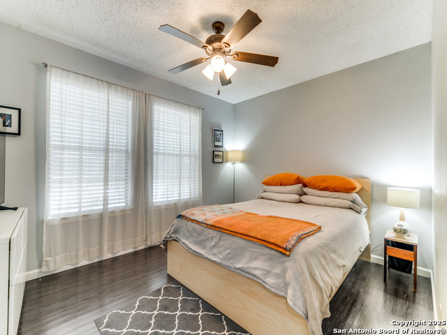
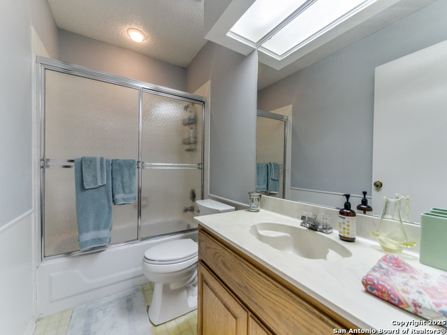
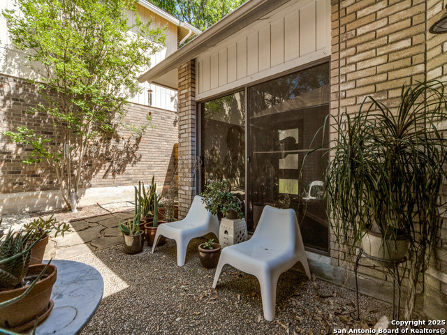
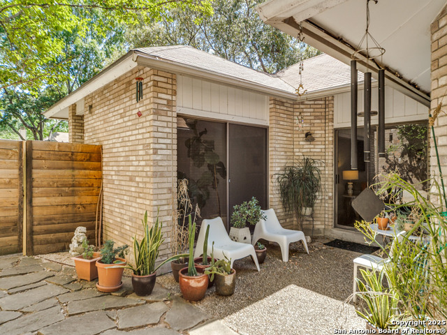
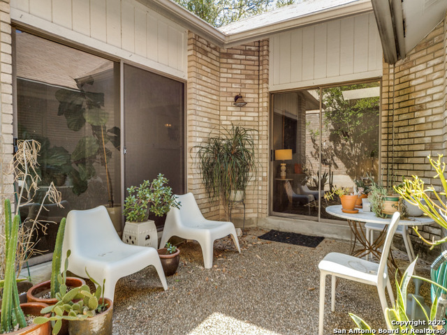
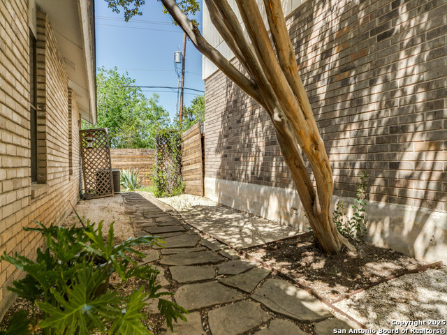
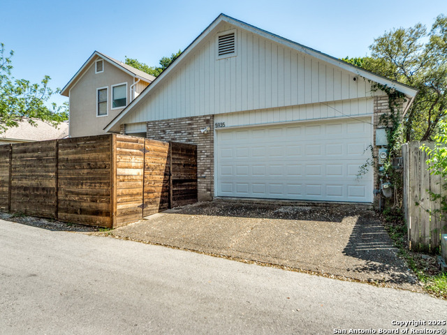
- MLS#: 1858640 ( Single Residential )
- Street Address: 5935 Heather View
- Viewed: 48
- Price: $314,000
- Price sqft: $184
- Waterfront: No
- Year Built: 1988
- Bldg sqft: 1703
- Bedrooms: 3
- Total Baths: 2
- Full Baths: 2
- Garage / Parking Spaces: 2
- Days On Market: 191
- Additional Information
- County: BEXAR
- City: San Antonio
- Zipcode: 78249
- Subdivision: Woodridge
- District: Northside
- Elementary School: Boone
- Middle School: Rudder
- High School: Marshall
- Provided by: RE/MAX North-San Antonio
- Contact: Rodeana Reynolds
- (210) 264-4967

- DMCA Notice
-
DescriptionLight and bright single story 3 bedroom/2 bath garden home with a mid century modern feel that lives much larger than 1703sf! A classy and private center courtyard brings the outdoors in for entertaining throughout. High ceilings and a floor to ceiling corner painted brick fireplace in the living room flow seamlessly to the spacious kitchen with a skylight and a breakfast bar that is open to the dining room and the courtyard. Recent updates include an on trend primary bath remodel, a recent roof, privacy fence, insulated garage door, modern black front door, dishwasher, gas stove and water heater. Three sides of the home are brick and rear garage siding was recently replaced. The secluded zen yard has an exposed pebble concrete courtyard and a shady flagstone path side yard. A rare find in San Antonio this home has a rear entry garage on an alley. This peaceful home is within walking distance of the community pool and park. Come see your new haven!
Features
Possible Terms
- Conventional
- FHA
- VA
- Cash
Air Conditioning
- One Central
Apprx Age
- 37
Builder Name
- Unknown
Construction
- Pre-Owned
Contract
- Exclusive Right To Sell
Days On Market
- 186
Dom
- 186
Elementary School
- Boone
Exterior Features
- Brick
- Siding
Fireplace
- One
- Living Room
- Wood Burning
Floor
- Vinyl
Foundation
- Slab
Garage Parking
- Two Car Garage
Heating
- Central
Heating Fuel
- Natural Gas
High School
- Marshall
Home Owners Association Fee
- 402
Home Owners Association Frequency
- Annually
Home Owners Association Mandatory
- Mandatory
Home Owners Association Name
- WOODRIDGE ESTATES PROPERTY OWNERS
Inclusions
- Ceiling Fans
- Washer Connection
- Dryer Connection
- Microwave Oven
- Refrigerator
- Gas Water Heater
Instdir
- Prue Rd. to Woodridge Bluff. Turn left on to Heather View. Home will be on the right hand side.
Interior Features
- One Living Area
- Separate Dining Room
- Eat-In Kitchen
- Two Eating Areas
- Breakfast Bar
- Walk-In Pantry
- Utility Room Inside
- 1st Floor Lvl/No Steps
- High Ceilings
- Open Floor Plan
- Skylights
- Cable TV Available
- High Speed Internet
- Laundry Main Level
- Laundry Room
Kitchen Length
- 13
Legal Desc Lot
- 14
Legal Description
- NCB 17132
Lot Description
- Mature Trees (ext feat)
Lot Improvements
- Street Paved
- Curbs
- Street Gutters
- Sidewalks
- Streetlights
- Alley
- Fire Hydrant w/in 500'
- City Street
Middle School
- Rudder
Miscellaneous
- Virtual Tour
Multiple HOA
- No
Neighborhood Amenities
- Pool
- Tennis
- Park/Playground
- Basketball Court
Occupancy
- Owner
Owner Lrealreb
- No
Ph To Show
- 2102222227
Possession
- Closing/Funding
Property Type
- Single Residential
Roof
- Composition
School District
- Northside
Source Sqft
- Appsl Dist
Style
- One Story
Total Tax
- 6530
Utility Supplier Elec
- CITY
Utility Supplier Gas
- CITY
Utility Supplier Grbge
- CITY
Utility Supplier Sewer
- CPS
Utility Supplier Water
- CPS
Views
- 48
Virtual Tour Url
- https://mls.shoot2sell.com/5935-heather-vw-san-antonio-tx-78249
Water/Sewer
- Water System
- Sewer System
Window Coverings
- All Remain
Year Built
- 1988
Property Location and Similar Properties