
- Ron Tate, Broker,CRB,CRS,GRI,REALTOR ®,SFR
- By Referral Realty
- Mobile: 210.861.5730
- Office: 210.479.3948
- Fax: 210.479.3949
- rontate@taterealtypro.com
Property Photos
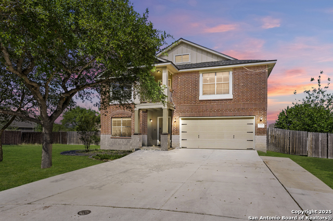

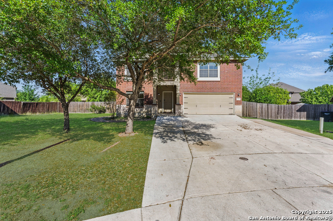
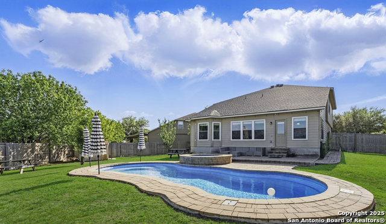
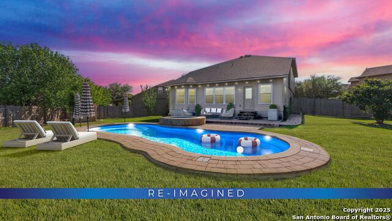
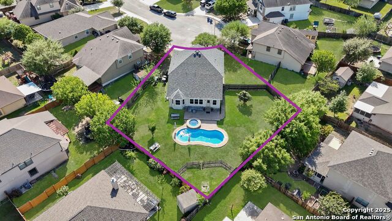
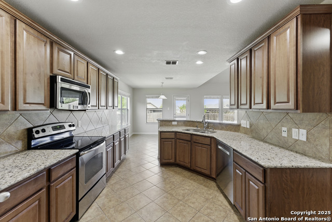
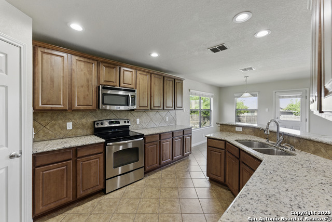
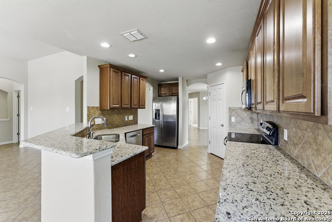
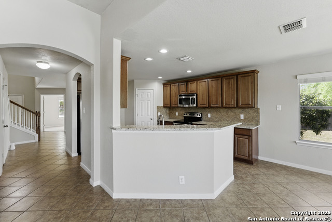
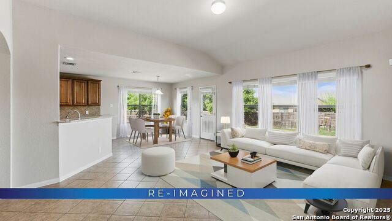
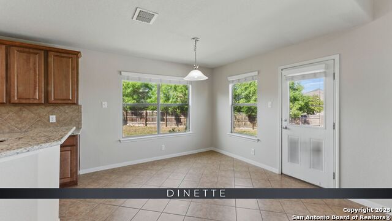
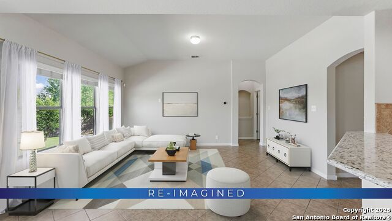
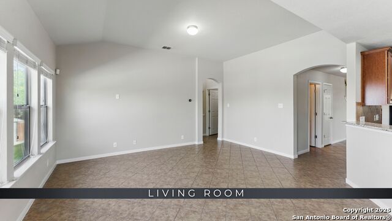
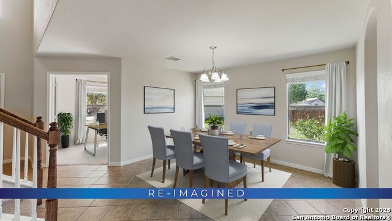
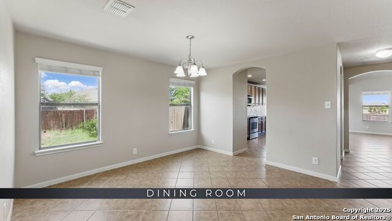
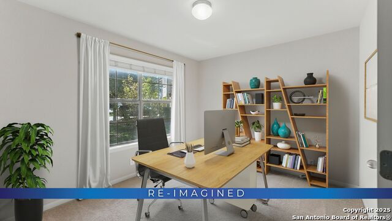
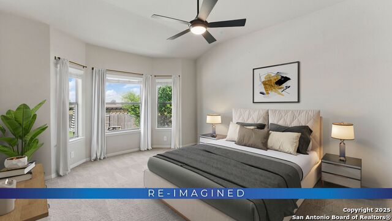
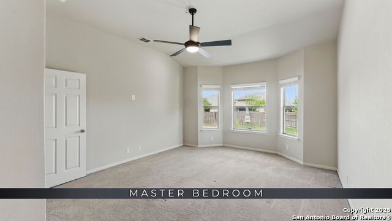
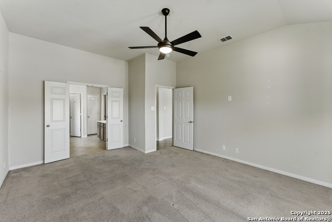
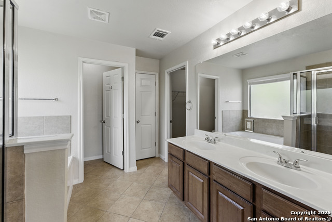
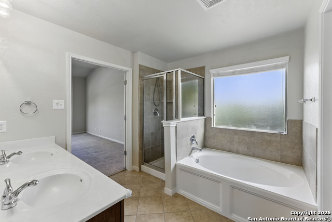
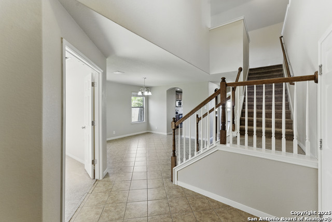
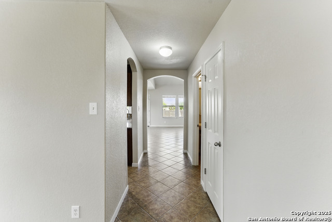
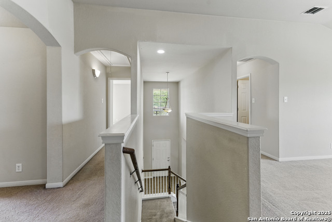
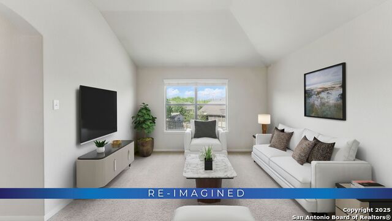
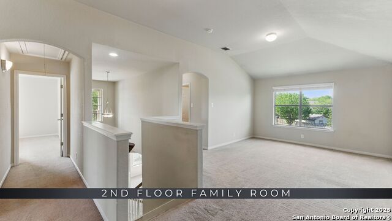
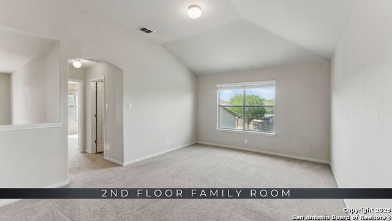
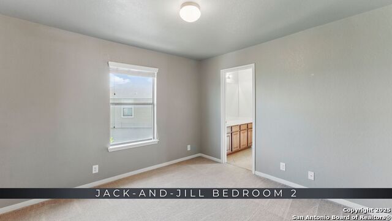
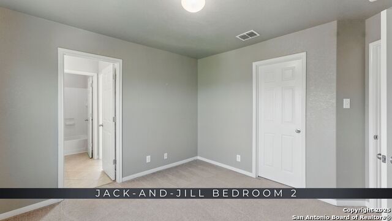
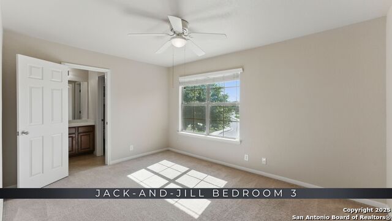
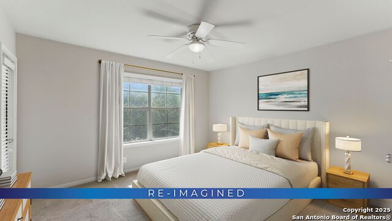
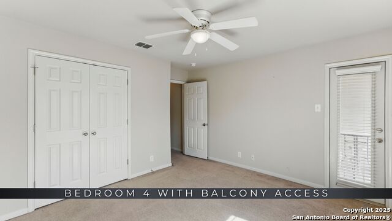
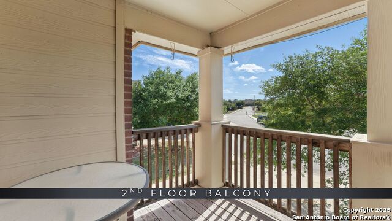
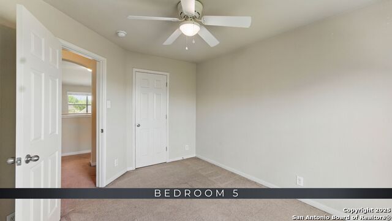
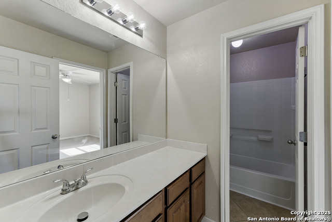
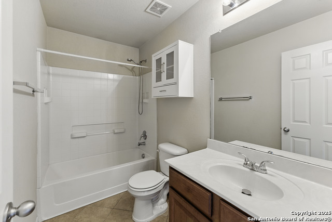
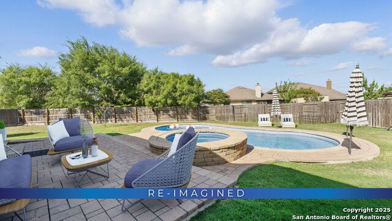
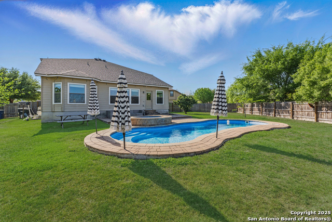
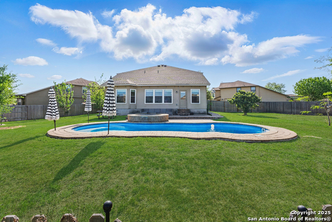
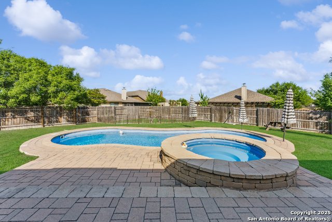
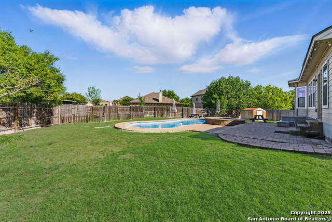
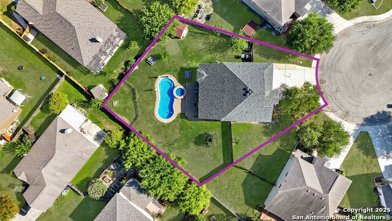
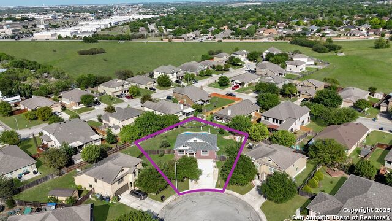
- MLS#: 1858631 ( Single Residential )
- Street Address: 2441 Ibis
- Viewed: 99
- Price: $450,000
- Price sqft: $160
- Waterfront: No
- Year Built: 2011
- Bldg sqft: 2817
- Bedrooms: 5
- Total Baths: 4
- Full Baths: 3
- 1/2 Baths: 1
- Garage / Parking Spaces: 2
- Days On Market: 99
- Additional Information
- County: COMAL
- City: New Braunfels
- Zipcode: 78130
- Subdivision: Mockingbird Heights
- District: New Braunfels
- Elementary School: Walnut Springs
- Middle School: New Braunfel
- High School: Long Creek
- Provided by: eXp Realty
- Contact: Isabel Guzman
- (830) 832-5589

- DMCA Notice
-
DescriptionTucked away on a quiet cul de sac, this stunning five bedroom, four bathroom home offers the perfect blend of space, style, and serenity. Situated on an oversized 0.29 acre lot, the property is designed for relaxation and entertaining featuring a heated in ground pool and spa, modern outdoor seating, and a charming garden space for your green thumb. Recent updates include a newer roof and other thoughtful improvements, adding peace of mind and enhanced value. Step inside to a soaring two story foyer and discover thoughtful touches throughout: a private office with double French doors, an elegant formal dining room, granite countertops, and a dual entry kitchen that makes everyday living and hosting effortless. The spacious primary bedroom includes a beautiful bay window with views of your private backyard oasis. Upstairs, a generous flex space offers endless versatility perfect as a game room, second living area, or playroom. A Jack and Jill bathroom connects two of the secondary bedrooms, with one offering direct access to a cozy upstairs deck ideal for morning coffee or evening unwinding.
Features
Possible Terms
- Conventional
- FHA
- VA
- Cash
Air Conditioning
- One Central
Apprx Age
- 14
Block
- 10
Builder Name
- Bella Vista
Construction
- Pre-Owned
Contract
- Exclusive Right To Sell
Days On Market
- 99
Dom
- 99
Elementary School
- Walnut Springs Elementary School
Exterior Features
- Brick
- Siding
Fireplace
- Not Applicable
Floor
- Carpeting
- Ceramic Tile
Foundation
- Slab
Garage Parking
- Two Car Garage
Heating
- Central
Heating Fuel
- Electric
High School
- Long Creek
Home Owners Association Fee
- 103.13
Home Owners Association Frequency
- Quarterly
Home Owners Association Mandatory
- Mandatory
Home Owners Association Name
- MOCKINGBIRD HEIGHTS ASSOCIATION
Inclusions
- Ceiling Fans
- Washer Connection
- Dryer Connection
- Microwave Oven
- Stove/Range
- Refrigerator
- Disposal
- Dishwasher
- Smoke Alarm
- Electric Water Heater
- Garage Door Opener
- Carbon Monoxide Detector
- City Garbage service
Instdir
- From South of New braunfels: Exit 1044
- Take right at stop sigb
- Continue Straight until you enter Mockingbird Heights and take left into Ibis
Interior Features
- Two Living Area
- Liv/Din Combo
- Separate Dining Room
- Eat-In Kitchen
- Two Eating Areas
- Breakfast Bar
- Walk-In Pantry
- Study/Library
- Utility Room Inside
- High Ceilings
- Open Floor Plan
- Cable TV Available
- High Speed Internet
- Laundry Lower Level
- Laundry Room
- Telephone
- Walk in Closets
- Attic - Access only
Kitchen Length
- 20
Legal Description
- Mockingbird Heights 6
- Block 10
- Lot 4
Middle School
- New Braunfel
Multiple HOA
- No
Neighborhood Amenities
- Pool
- Park/Playground
Occupancy
- Vacant
Owner Lrealreb
- No
Ph To Show
- 2102222227
Possession
- Closing/Funding
Property Type
- Single Residential
Roof
- Composition
School District
- New Braunfels
Source Sqft
- Appsl Dist
Style
- Two Story
- Traditional
Total Tax
- 6656
Views
- 99
Virtual Tour Url
- https://my.matterport.com/show/?m=a5Z9iQ1ZKC1
Water/Sewer
- City
Window Coverings
- All Remain
Year Built
- 2011
Property Location and Similar Properties