
- Ron Tate, Broker,CRB,CRS,GRI,REALTOR ®,SFR
- By Referral Realty
- Mobile: 210.861.5730
- Office: 210.479.3948
- Fax: 210.479.3949
- rontate@taterealtypro.com
Property Photos
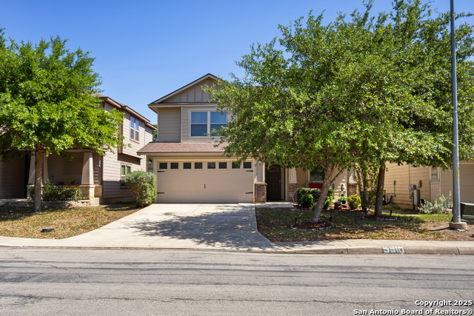

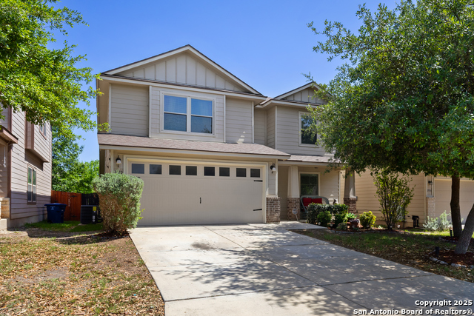
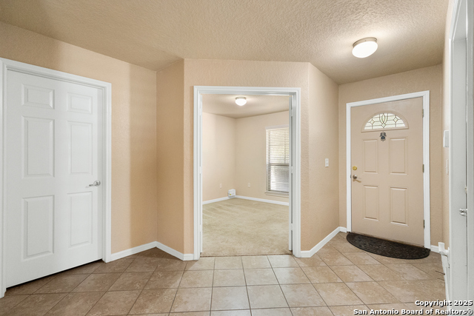
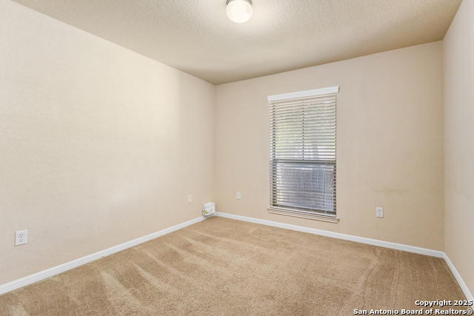
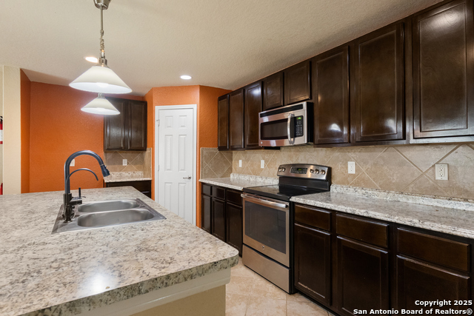
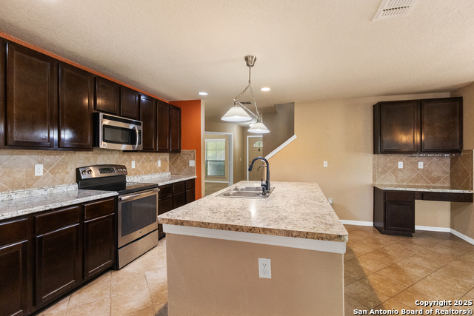
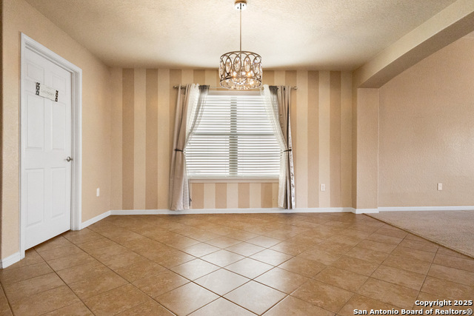
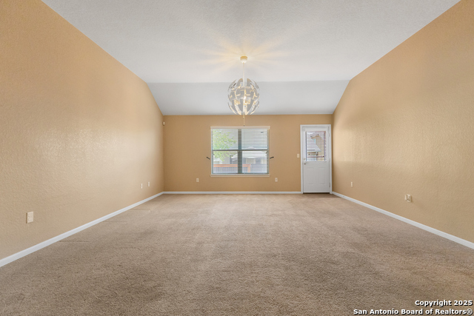
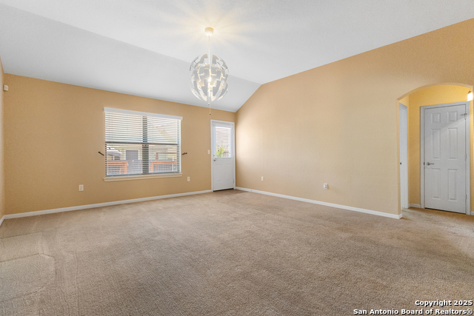
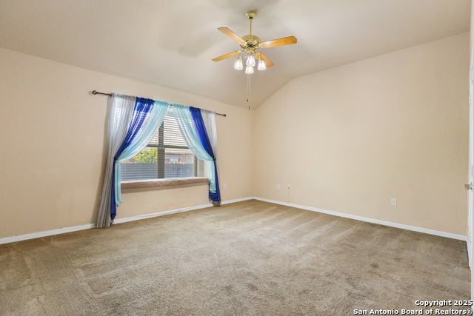
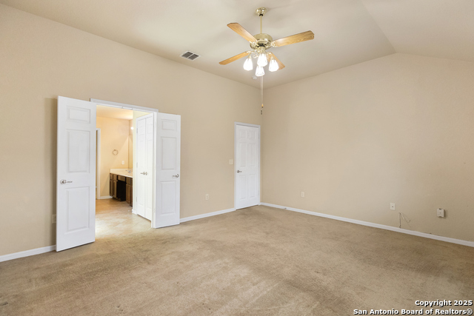
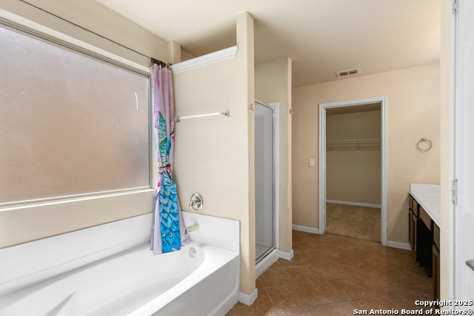
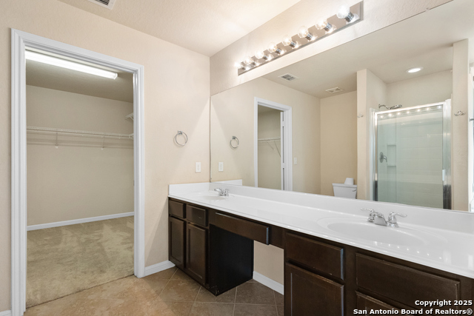
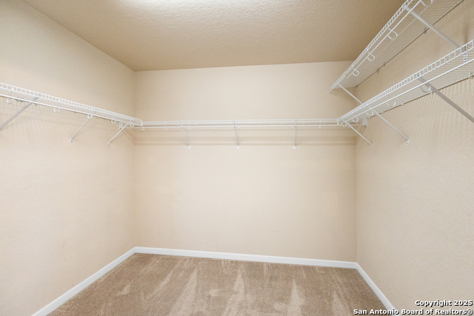
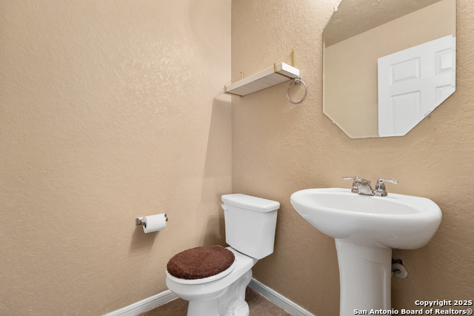
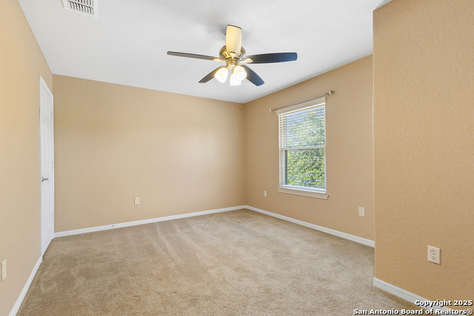
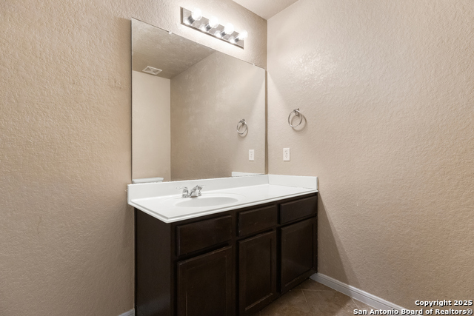
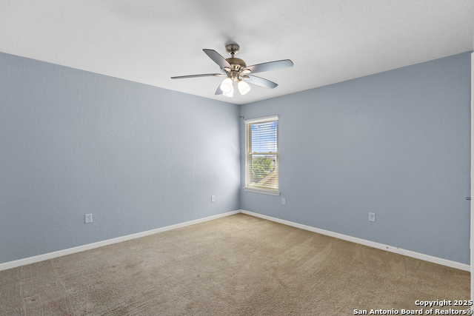
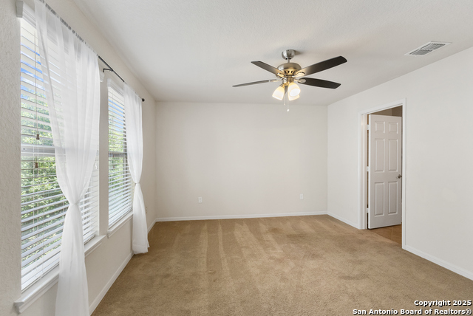
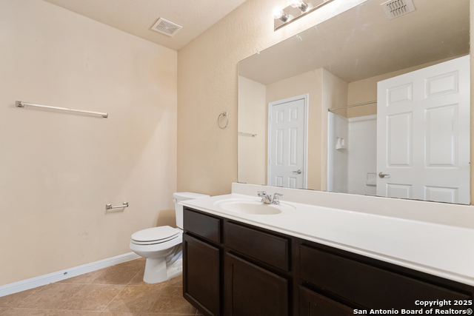
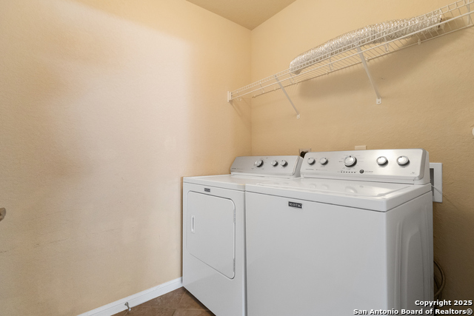
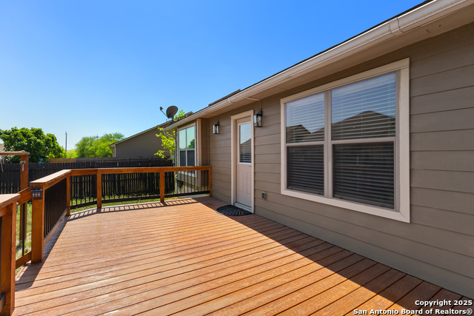
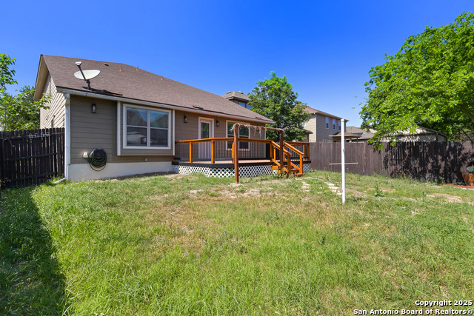
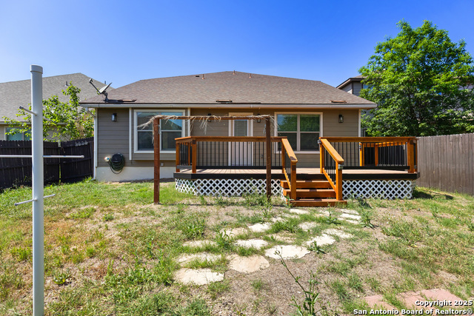
- MLS#: 1858546 ( Residential Rental )
- Street Address: 5910 Cielo Ranch
- Viewed: 107
- Price: $1,975
- Price sqft: $1
- Waterfront: No
- Year Built: 2013
- Bldg sqft: 2761
- Bedrooms: 4
- Total Baths: 4
- Full Baths: 3
- 1/2 Baths: 1
- Days On Market: 188
- Additional Information
- County: BEXAR
- City: San Antonio
- Zipcode: 78218
- Subdivision: Northeast Crossing
- District: Judson
- Elementary School: Call District
- Middle School: Call District
- High School: Call District
- Provided by: Harper Property Management
- Contact: Jessica Masters
- (210) 483-7040

- DMCA Notice
-
DescriptionWelcome to this spacious two story home in Northeast Crossing, designed for both comfort and function. Just off the entryway, a private office makes working from home a breeze. The living room impresses with soaring ceilings and a striking chandelier, while the kitchen is a dream with custom cabinets, ample counter space, a center island, and a wine or coffee bar to start or end your day right. The primary suite is tucked downstairs and features high ceilings, plush carpet, a garden tub, separate shower, dual vanities, and a generous walk in closet. Upstairs offers plenty of room to spread out, while the laundry room with washer and dryer included adds everyday convenience. Step outside to a large backyard with a privacy fence and spacious patio, perfect for weekend barbecues or quiet evenings under the stars. Ideally located just minutes from Ft. Sam Houston, BAMC, Randolph AFB, and plenty of shopping and dining options, this home blends space, style, and location.
Features
Air Conditioning
- One Central
Application Fee
- 70
Application Form
- ONLINE
Apply At
- WWW.HARPERPROPERTYMANAGEM
Apprx Age
- 12
Common Area Amenities
- None
Days On Market
- 177
Dom
- 177
Elementary School
- Call District
Energy Efficiency
- 13-15 SEER AX
- Double Pane Windows
- Radiant Barrier
Exterior Features
- Brick
- Siding
Fireplace
- Not Applicable
Flooring
- Carpeting
- Ceramic Tile
Foundation
- Slab
Garage Parking
- Two Car Garage
Green Features
- Low Flow Commode
Heating
- Central
Heating Fuel
- Electric
High School
- Call District
Inclusions
- Ceiling Fans
- Washer Connection
- Dryer Connection
- Washer
- Dryer
- Microwave Oven
- Stove/Range
- Disposal
- Dishwasher
- Smoke Alarm
- Electric Water Heater
- Garage Door Opener
- Smooth Cooktop
- City Garbage service
Instdir
- IH 35 to Eisenhauer Rd to Woodlake Pkwy to Wisteria Hill to Cielo Ranch
Interior Features
- Two Living Area
- Separate Dining Room
- Eat-In Kitchen
- Island Kitchen
- Breakfast Bar
- Walk-In Pantry
- Study/Library
- Game Room
- Utility Room Inside
- High Ceilings
- Open Floor Plan
- Laundry Room
- Walk in Closets
Kitchen Length
- 25
Legal Description
- Ncb 17738 (Northeast Crosssing Tif Subd 14A)
- Block 35 Lot 2
Max Num Of Months
- 12
Middle School
- Call District
Min Num Of Months
- 12
Miscellaneous
- Broker-Manager
Occupancy
- Owner
Owner Lrealreb
- No
Personal Checks Accepted
- No
Ph To Show
- 2102222227
Property Type
- Residential Rental
Recent Rehab
- No
Rent Includes
- Condo/HOA Fees
Restrictions
- Not Applicable/None
Roof
- Composition
Salerent
- For Rent
School District
- Judson
Section 8 Qualified
- No
Security
- Not Applicable
Security Deposit
- 2275
Source Sqft
- Appsl Dist
Style
- Two Story
Tenant Pays
- Gas/Electric
- Water/Sewer
- Yard Maintenance
- Garbage Pickup
- Renters Insurance Required
Utility Supplier Elec
- CPS
Utility Supplier Grbge
- CITY
Utility Supplier Sewer
- SAWS
Utility Supplier Water
- SAWS
Views
- 107
Water/Sewer
- Water System
- Sewer System
Window Coverings
- Some Remain
Year Built
- 2013
Property Location and Similar Properties