
- Ron Tate, Broker,CRB,CRS,GRI,REALTOR ®,SFR
- By Referral Realty
- Mobile: 210.861.5730
- Office: 210.479.3948
- Fax: 210.479.3949
- rontate@taterealtypro.com
Property Photos
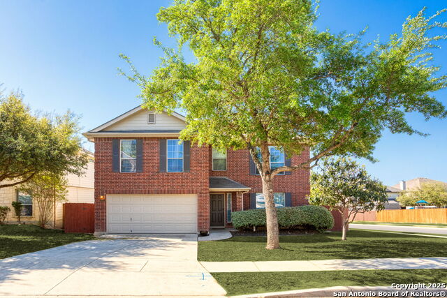

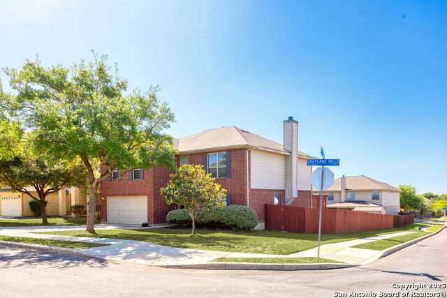
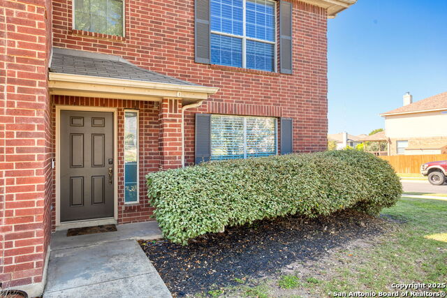
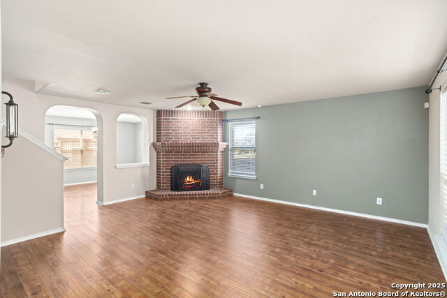
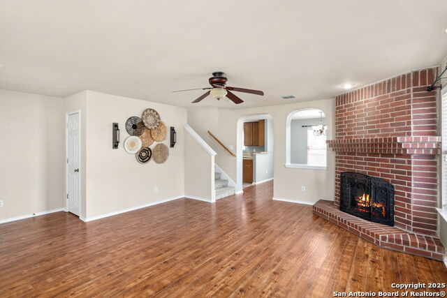
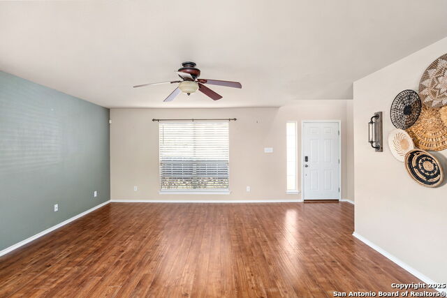
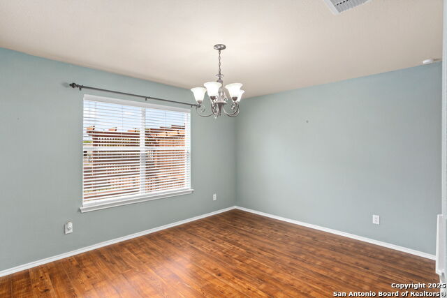
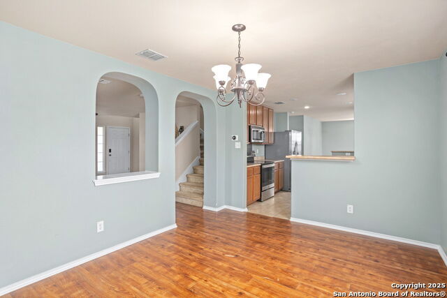
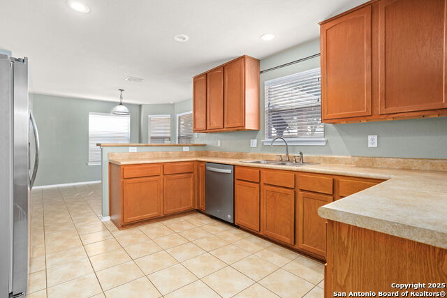
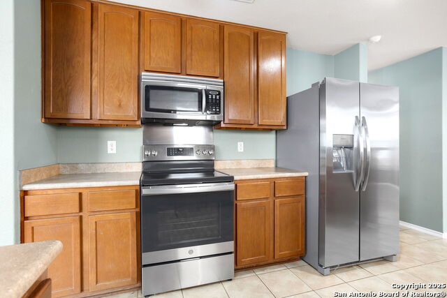
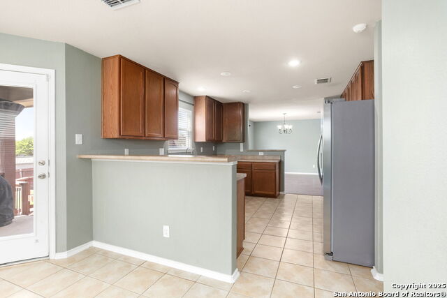
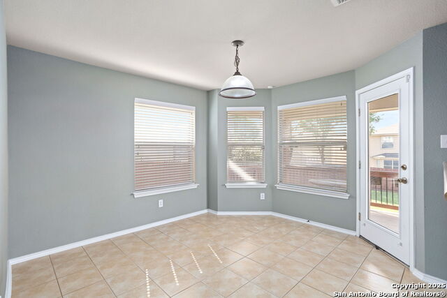
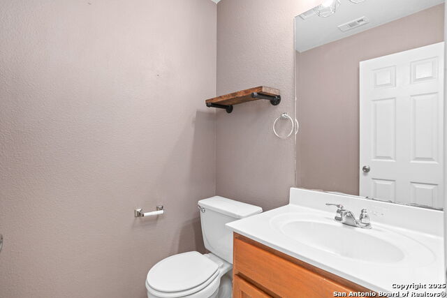
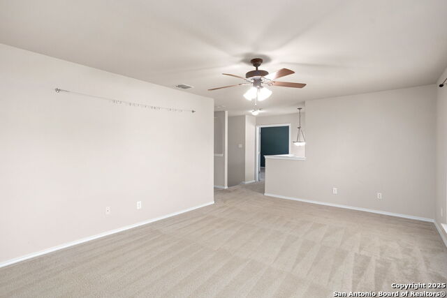
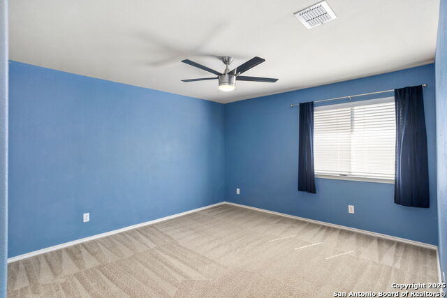
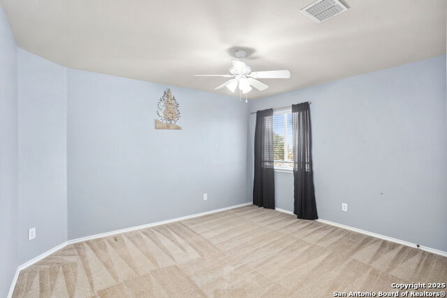
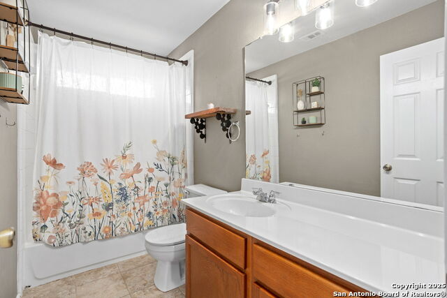
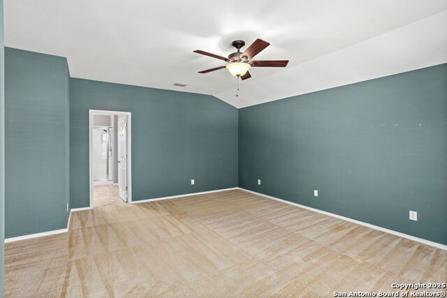
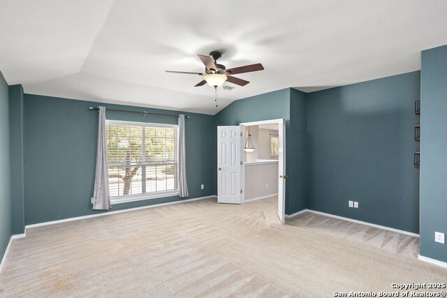
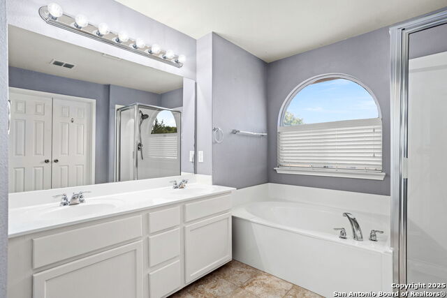
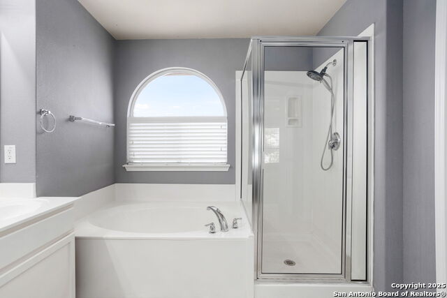
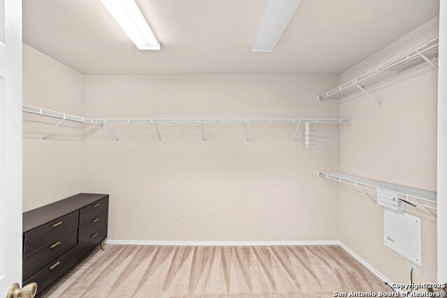
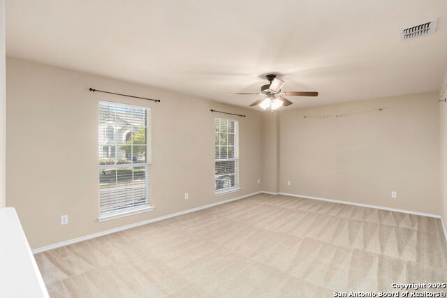
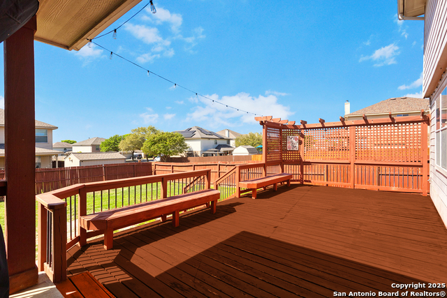
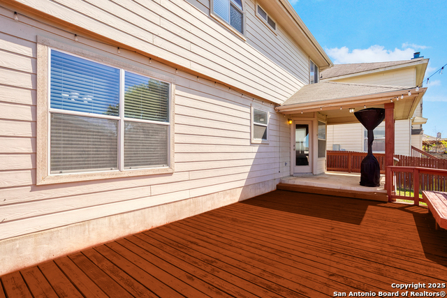
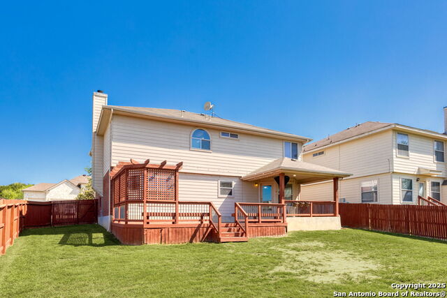
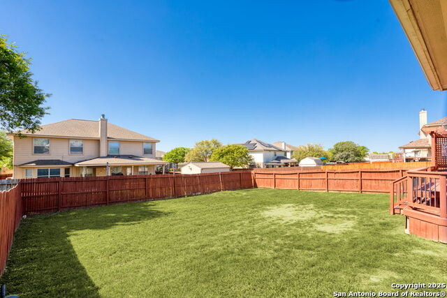
- MLS#: 1858513 ( Single Residential )
- Street Address: 10926 Shetland Hills
- Viewed: 48
- Price: $319,999
- Price sqft: $132
- Waterfront: No
- Year Built: 2006
- Bldg sqft: 2431
- Bedrooms: 3
- Total Baths: 3
- Full Baths: 2
- 1/2 Baths: 1
- Garage / Parking Spaces: 2
- Days On Market: 94
- Additional Information
- County: BEXAR
- City: San Antonio
- Zipcode: 78254
- Subdivision: Wildhorse
- District: Northside
- Elementary School: Krueger
- Middle School: Jefferson Jr
- High School: Sotomayor
- Provided by: Phillips & Associates Realty
- Contact: Dana Phillips
- (210) 846-5444

- DMCA Notice
-
DescriptionOPEN HOUSE THIS SATURDAY 7/12/2025 from 10 AM 1 PM!!! ***$5,000 (FHA) OR $2,000 (Conventional) Lender Credit towards closing costs available exclusively from Cornerstone Home Lending. Must close with Team Cummins to receive credit for closing. Conditions apply.*** This corner lot gem in Wildhorse has so much to love and it's USDA eligible, too! Located in the popular Northside ISD, this home welcomes you in with warm wood laminate flooring and a stunning floor to ceiling brick fireplace that makes the living room feel extra cozy. The backyard is made for relaxing or entertaining, with a large covered patio, extended decking, mature trees, and plenty of space to play or garden. Upstairs, you'll find all three bedrooms, including a spacious primary suite with room for a sitting area, a huge 12x10 walk in closet, and a bathroom with double vanities, a soaking tub, and separate shower. There's also a large game room perfect for movie nights, hobbies, or a home office. Extras like a water softener and corner lot privacy make this home even better. Come take a look you might just fall in love!
Features
Possible Terms
- Conventional
- FHA
- VA
- Cash
- 100% Financing
- USDA
Accessibility
- Low Pile Carpet
- No Steps Down
- Level Drive
- First Floor Bath
Air Conditioning
- One Central
Apprx Age
- 19
Block
- 65
Builder Name
- Dr Horton
Construction
- Pre-Owned
Contract
- Exclusive Right To Sell
Days On Market
- 88
Dom
- 88
Elementary School
- Krueger
Exterior Features
- Brick
- Siding
Fireplace
- One
- Living Room
Floor
- Carpeting
- Ceramic Tile
- Laminate
Foundation
- Slab
Garage Parking
- Two Car Garage
Heating
- Central
Heating Fuel
- Electric
High School
- Sotomayor High School
Home Owners Association Fee
- 85
Home Owners Association Frequency
- Quarterly
Home Owners Association Mandatory
- Mandatory
Home Owners Association Name
- WILDHORSE HOMEOWNERS ASSOCIATION
Home Faces
- North
Inclusions
- Ceiling Fans
- Washer Connection
- Dryer Connection
- Stove/Range
- Disposal
- Dishwasher
- Water Softener (owned)
- Garage Door Opener
- Plumb for Water Softener
- Solid Counter Tops
Instdir
- 1604 to Braun Rd
- Left on Wildhorse Pkwy
- first right in the round about on Wildhorse Pkwy
- turn right on Pony Spur
- left on Palomino Bend
- right on Shetland Gate
- left on Shetland Hills.
Interior Features
- Two Living Area
- Separate Dining Room
- Eat-In Kitchen
- Two Eating Areas
- Breakfast Bar
- Walk-In Pantry
- Game Room
- Utility Room Inside
- All Bedrooms Upstairs
- Open Floor Plan
- Cable TV Available
- High Speed Internet
- Laundry Main Level
- Laundry Room
- Walk in Closets
Kitchen Length
- 13
Legal Desc Lot
- 28
Legal Description
- Cb 4471B (Wildhorse Subd Ut-25)
- Block 65 Lot 28 Plat 9570/8
Lot Description
- Corner
Middle School
- Jefferson Jr High
Miscellaneous
- Builder 10-Year Warranty
- Cluster Mail Box
Multiple HOA
- No
Neighborhood Amenities
- Park/Playground
- Jogging Trails
- BBQ/Grill
- Basketball Court
Owner Lrealreb
- No
Ph To Show
- 2102222222
Possession
- Closing/Funding
Property Type
- Single Residential
Roof
- Composition
School District
- Northside
Source Sqft
- Appsl Dist
Style
- Two Story
Total Tax
- 6631
Utility Supplier Elec
- CPS
Utility Supplier Grbge
- CITY
Utility Supplier Sewer
- SAWS
Utility Supplier Water
- SAWS
Views
- 48
Water/Sewer
- Water System
- Sewer System
Window Coverings
- All Remain
Year Built
- 2006
Property Location and Similar Properties